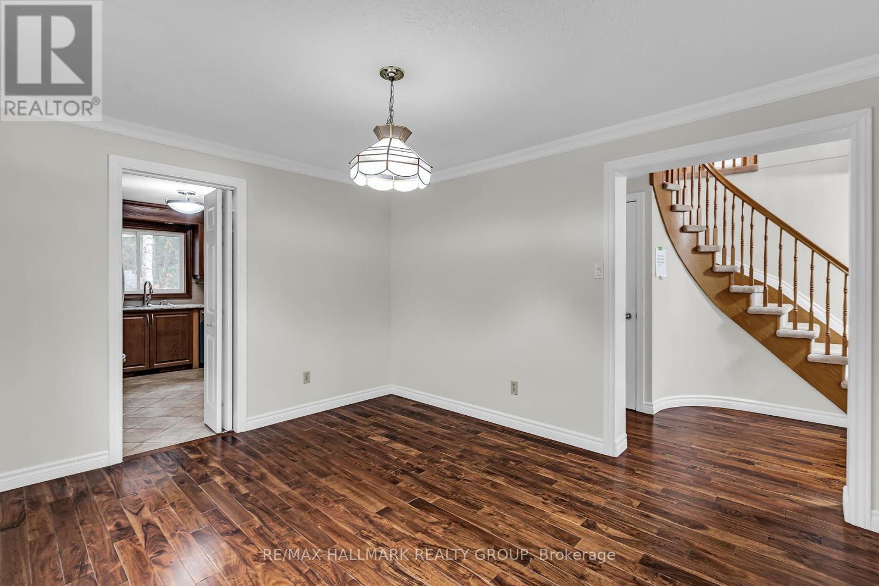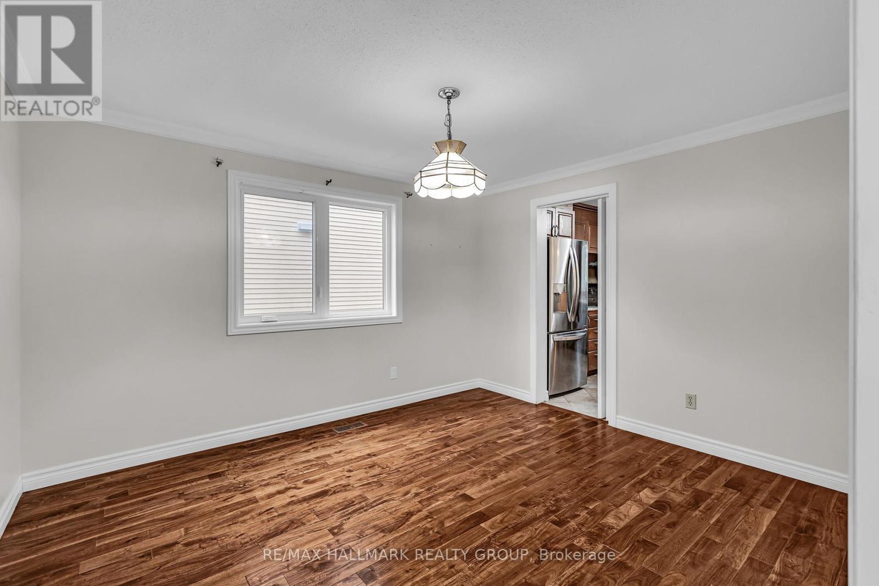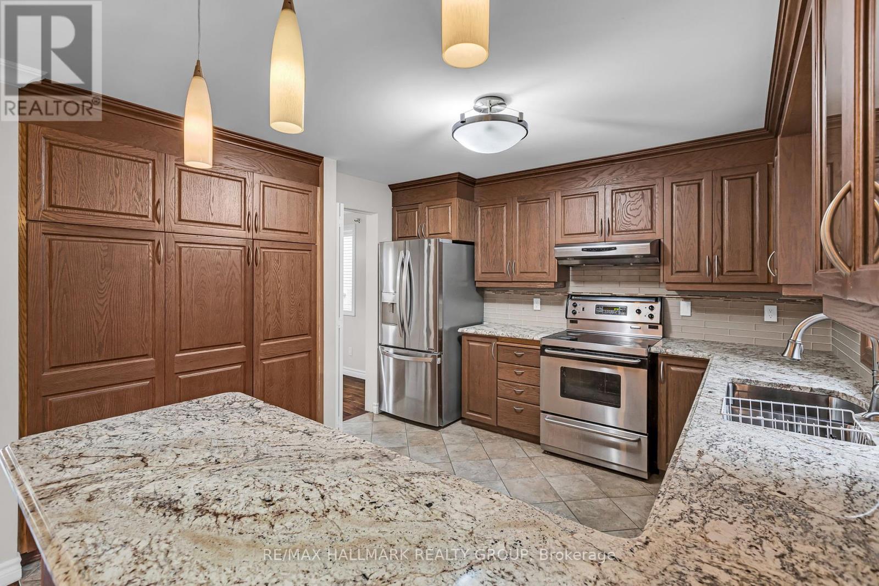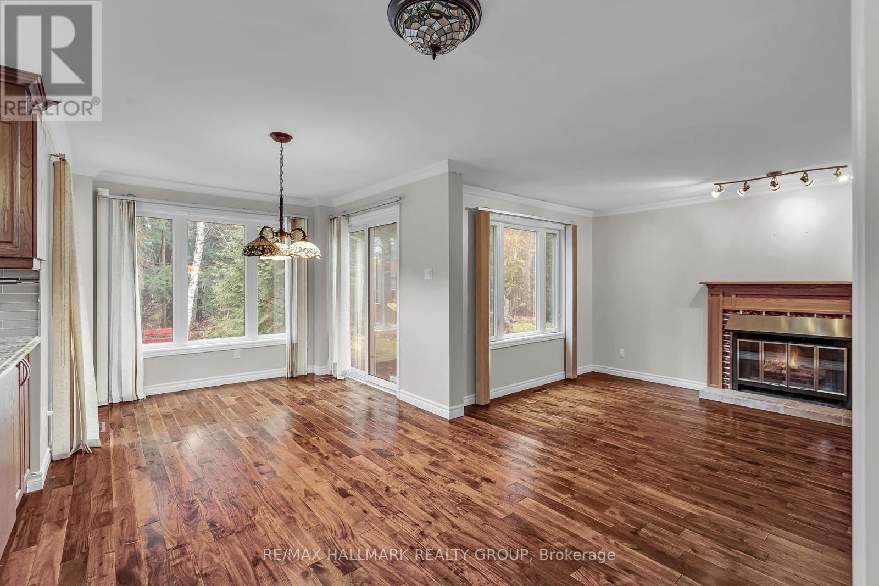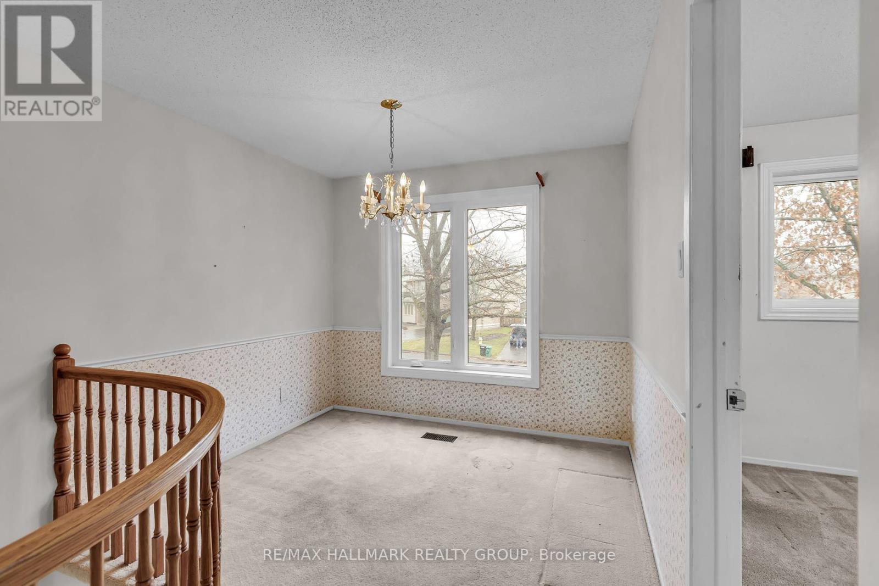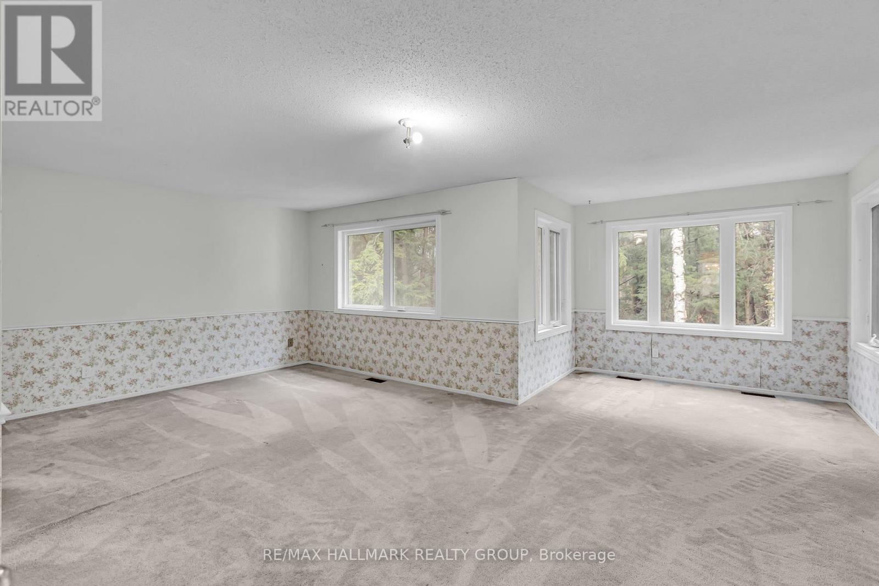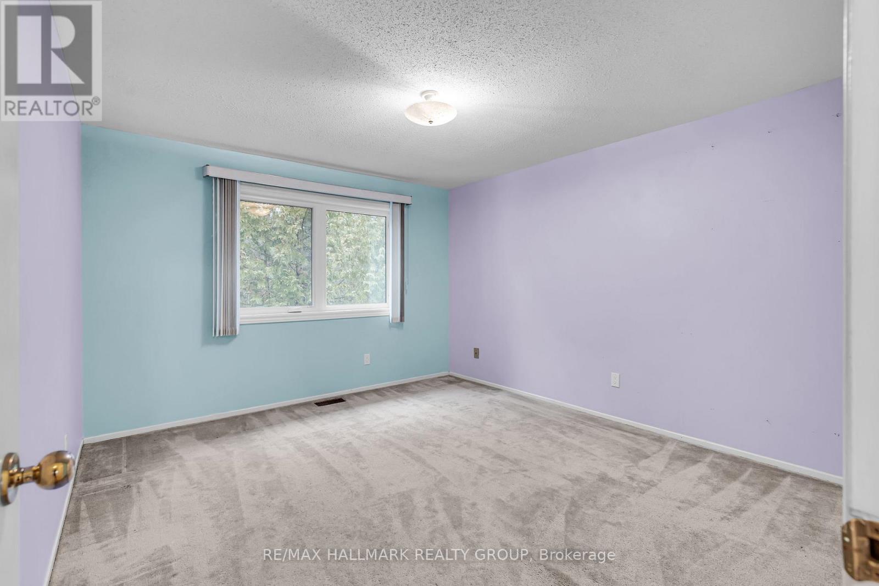4 Bedroom
4 Bathroom
Central Air Conditioning
Forced Air
$850,000
Executive 4 bedroom, 4 bathroom home nestled on a premium ravine lot with no rear neighbours, on one of Chapel Hills finest streets. This home offers 3 levels of finished space including a sprawling main level featuring hardwood floors, formal living room and dining rooms, and an open concept kitchen to family room overlooking the woods. The updated kitchen features an abundance of cabinetry, earth toned granite counters, and includes the stainless steel appliances, plus a bonus eating area. The 2nd level sleeping quarters offers 4 bedrooms, 2 full baths and bonus office nook. The lower level is fully finished offering a rec room, an oversized den, and large utility space for storage. Located in a family friendly community walking distance to 2 elementary schools, NCC owned forest trails, public transit, and parks. 48 Hour irrevocable on all offers with no representations or warranties. Some photos virtually staged. (id:37553)
Open House
This property has open houses!
Starts at:
2:00 pm
Ends at:
4:00 pm
Property Details
|
MLS® Number
|
X11431360 |
|
Property Type
|
Single Family |
|
Community Name
|
2008 - Chapel Hill |
|
Equipment Type
|
Water Heater - Gas |
|
Features
|
Ravine, Lane |
|
Parking Space Total
|
6 |
|
Rental Equipment Type
|
Water Heater - Gas |
Building
|
Bathroom Total
|
4 |
|
Bedrooms Above Ground
|
4 |
|
Bedrooms Total
|
4 |
|
Appliances
|
Dishwasher, Dryer, Hood Fan, Refrigerator, Stove, Washer |
|
Basement Development
|
Finished |
|
Basement Type
|
Full (finished) |
|
Construction Style Attachment
|
Detached |
|
Cooling Type
|
Central Air Conditioning |
|
Exterior Finish
|
Brick, Aluminum Siding |
|
Foundation Type
|
Poured Concrete |
|
Half Bath Total
|
1 |
|
Heating Fuel
|
Natural Gas |
|
Heating Type
|
Forced Air |
|
Stories Total
|
2 |
|
Type
|
House |
|
Utility Water
|
Municipal Water |
Parking
Land
|
Acreage
|
No |
|
Sewer
|
Sanitary Sewer |
|
Size Depth
|
115 Ft ,6 In |
|
Size Frontage
|
49 Ft ,2 In |
|
Size Irregular
|
49.21 X 115.5 Ft |
|
Size Total Text
|
49.21 X 115.5 Ft|under 1/2 Acre |
Rooms
| Level |
Type |
Length |
Width |
Dimensions |
|
Second Level |
Primary Bedroom |
6.11 m |
5.79 m |
6.11 m x 5.79 m |
|
Second Level |
Bedroom 2 |
3.68 m |
3.37 m |
3.68 m x 3.37 m |
|
Second Level |
Bedroom 3 |
3.37 m |
2.47 m |
3.37 m x 2.47 m |
|
Second Level |
Bedroom 4 |
3.36 m |
2.76 m |
3.36 m x 2.76 m |
|
Basement |
Recreational, Games Room |
5.81 m |
3.06 m |
5.81 m x 3.06 m |
|
Basement |
Den |
4.28 m |
2.16 m |
4.28 m x 2.16 m |
|
Main Level |
Foyer |
2.74 m |
1.85 m |
2.74 m x 1.85 m |
|
Main Level |
Living Room |
4.88 m |
3.37 m |
4.88 m x 3.37 m |
|
Main Level |
Dining Room |
3.68 m |
3.08 m |
3.68 m x 3.08 m |
|
Main Level |
Kitchen |
3.37 m |
3.06 m |
3.37 m x 3.06 m |
|
Main Level |
Eating Area |
5.2 m |
2.47 m |
5.2 m x 2.47 m |
|
Main Level |
Family Room |
4.6 m |
3.37 m |
4.6 m x 3.37 m |
https://www.realtor.ca/real-estate/27691916/1660-des-broussailles-terrace-ottawa-2008-chapel-hill







