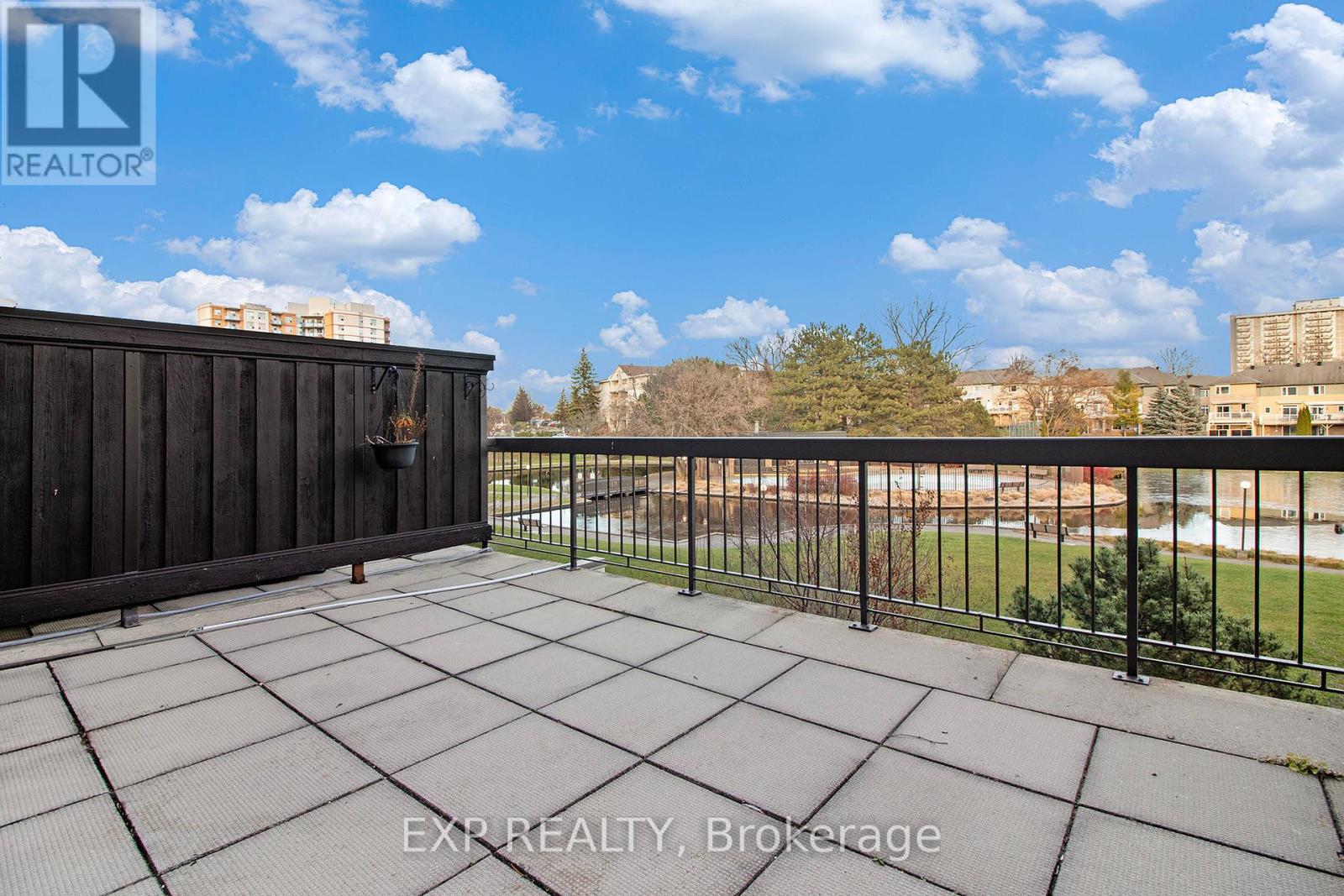25 - 525 St Laurent Boulevard Ottawa, Ontario K1K 2Z9
$459,900Maintenance, Insurance, Heat, Electricity
$1,167.36 Monthly
Maintenance, Insurance, Heat, Electricity
$1,167.36 MonthlyWelcome home! This thoughtfully designed home offers the perfect blend of comfort, practicality and style. Originally a 3-bedroom layout, it has been converted into a spacious 2-bedroom design, with the option to convert it back if desired. The living and dining rooms feature an open-concept layout, creating a bright and inviting space ideal for hosting or relaxing. The well-thought-out kitchen includes granite countertops, stainless steel appliances, and plenty of cabinetry, catering to both functionality and elegance. Upgrades such as hardwood flooring add an extra touch of refinement throughout. The primary suite is a peaceful retreat, offering a spa-like ensuite bathroom with an expansive double vanity, ample closet space, and stunning views of the serene pond. The living room also enjoys tranquil pond views, enhancing the sense of calm throughout the home. The additional bedroom is generously sized and versatile, perfect for guests, family, or a home office. Step outside to an oversized private terrace, perfect for enjoying outdoor meals, relaxing evenings, or morning coffee. With all utilities included in the condo fees, this home provides both convenience and value. Located near parks, schools, and shopping, this is a home that truly combines comfort, practicality, and a beautiful setting to enjoy for years to come. (id:37553)
Open House
This property has open houses!
2:00 pm
Ends at:4:00 pm
Property Details
| MLS® Number | X11431029 |
| Property Type | Single Family |
| Community Name | 3103 - Viscount Alexander Park |
| Amenities Near By | Park |
| Community Features | Pet Restrictions |
| Parking Space Total | 1 |
Building
| Bathroom Total | 3 |
| Bedrooms Above Ground | 2 |
| Bedrooms Total | 2 |
| Amenities | Fireplace(s), Storage - Locker |
| Appliances | Water Heater, Dryer, Freezer, Hood Fan, Microwave, Refrigerator, Stove, Washer |
| Cooling Type | Central Air Conditioning |
| Exterior Finish | Brick |
| Fireplace Present | Yes |
| Fireplace Total | 1 |
| Half Bath Total | 1 |
| Heating Fuel | Natural Gas |
| Heating Type | Forced Air |
| Stories Total | 2 |
| Size Interior | 1,600 - 1,799 Ft2 |
| Type | Row / Townhouse |
Parking
| Underground |
Land
| Acreage | No |
| Land Amenities | Park |
| Surface Water | Lake/pond |
| Zoning Description | R5ch(72) |
Rooms
| Level | Type | Length | Width | Dimensions |
|---|---|---|---|---|
| Second Level | Primary Bedroom | 4.15 m | 5.57 m | 4.15 m x 5.57 m |
| Second Level | Bedroom | 5.13 m | 3.65 m | 5.13 m x 3.65 m |
| Second Level | Bathroom | 2.31 m | 2.56 m | 2.31 m x 2.56 m |
| Main Level | Kitchen | 3.89 m | 2.03 m | 3.89 m x 2.03 m |
| Main Level | Eating Area | 2.37 m | 3.65 m | 2.37 m x 3.65 m |
| Main Level | Dining Room | 3.95 m | 3.56 m | 3.95 m x 3.56 m |
| Main Level | Bathroom | 1.43 m | 1.51 m | 1.43 m x 1.51 m |
| Main Level | Living Room | 4.48 m | 5.57 m | 4.48 m x 5.57 m |



























