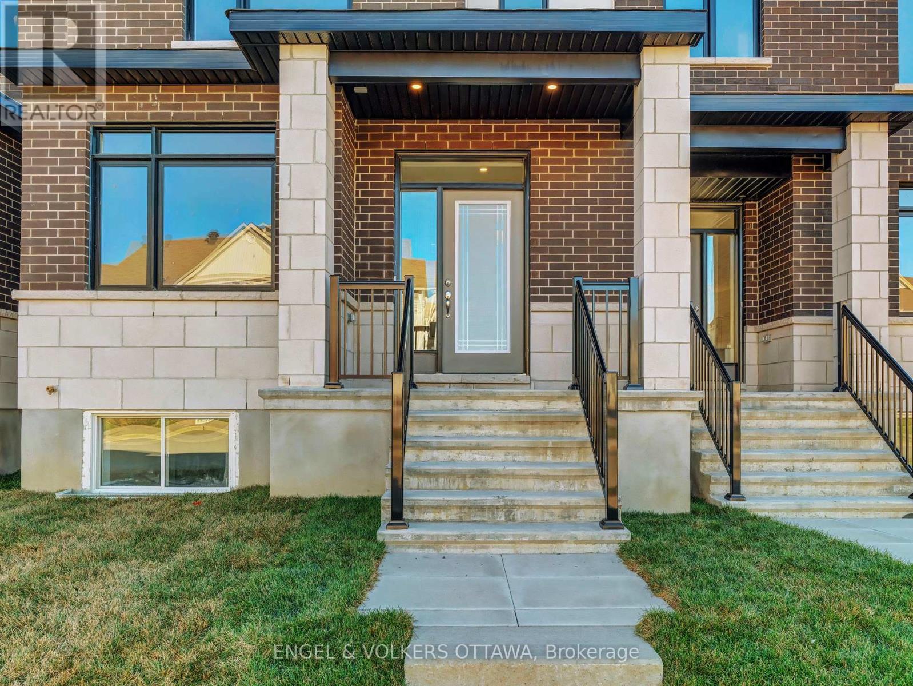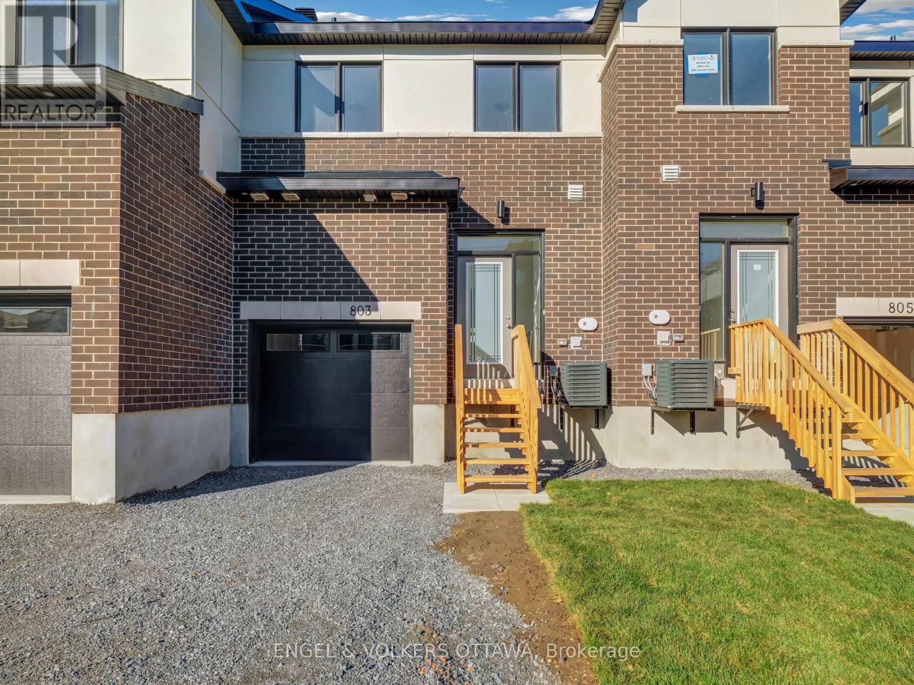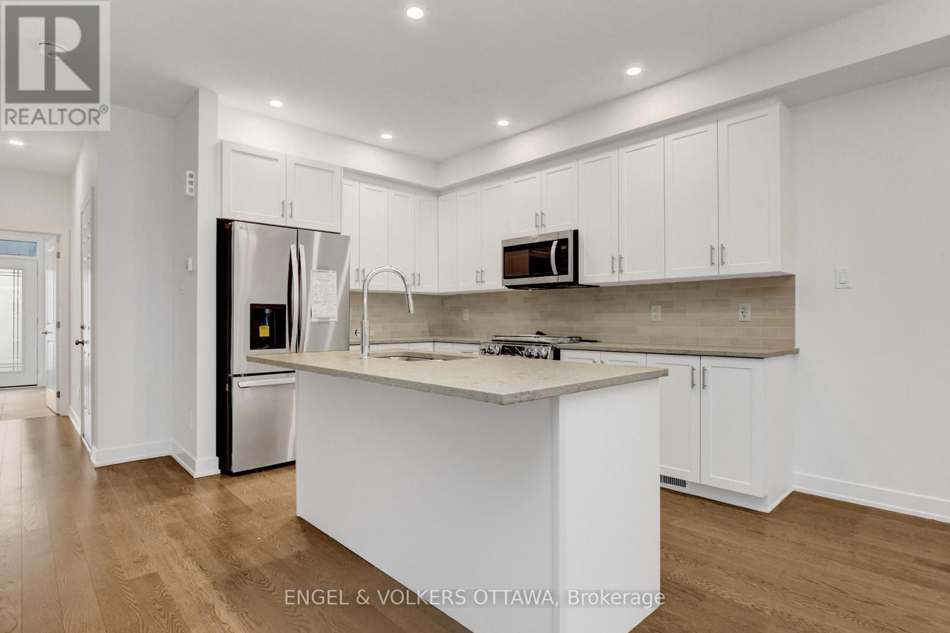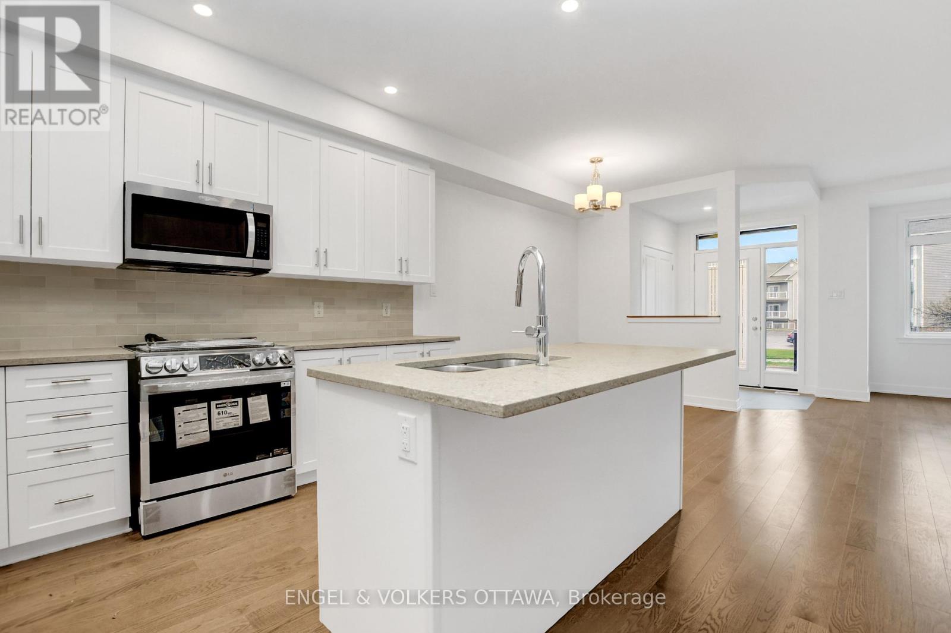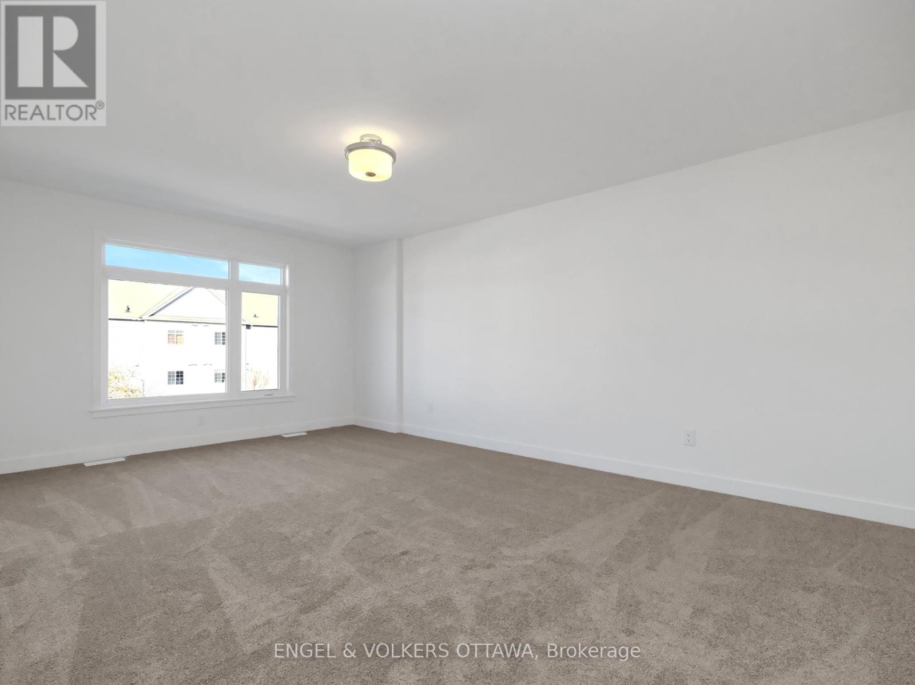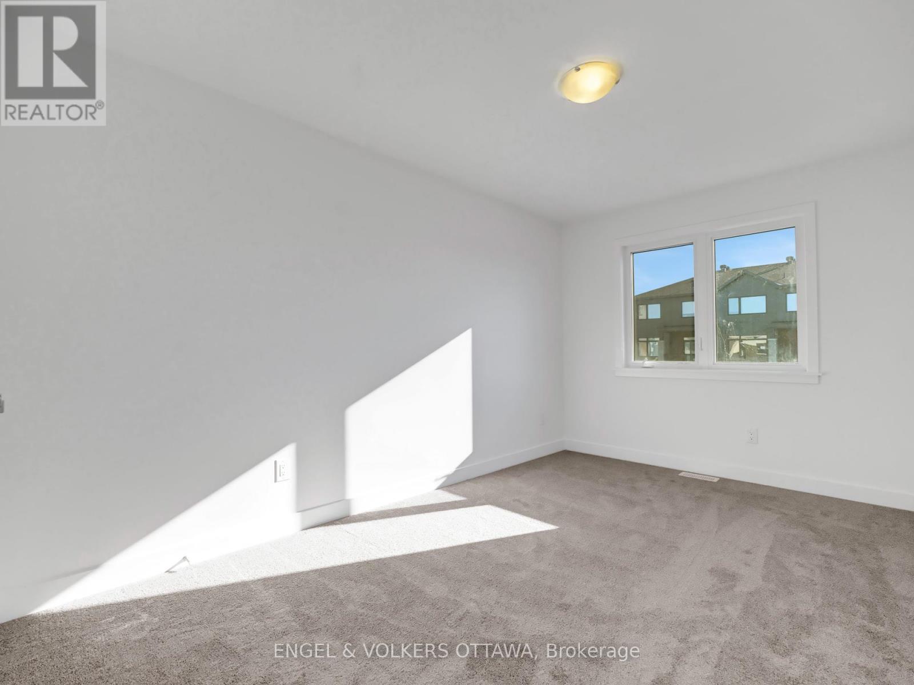3 Bedroom
3 Bathroom
2,000 - 2,500 ft2
Central Air Conditioning
Forced Air
$625,900
Live your luxury in the picturesque community of Bridlewood. Conveniently located in Ottawa's booming west end, and only a 20-minute commute to Downtown Ottawa, this location offers proximity to transit, trails, parks, shops & excellent schools. Enter the inviting unit, revealing modern finishes throughout, such as hardwood flooring, upgraded ceramic floor tiles, new appliances, and beautiful quartz countertops. The big windows in this home allow for an abundance of natural light flowing through the open-concept layout. This turnkey property features a total of three generous-sized bedrooms, as well as three bathrooms, a spacious kitchen and living room area. The primary bedroom offers a walk-in closet, as well as a 4-piece ensuite bathroom. The additional two bedrooms are perfect for a guest room, nursery, or home office space. The fully finished basement offers exceptional space for a recreation room, home gym, and more. Additionally, you will find an attached one-car garage, for extra convenience and storage space. Do not miss out on this expertly crafted contemporary home in Bridlewood Trails! (id:37553)
Property Details
|
MLS® Number
|
X11822400 |
|
Property Type
|
Single Family |
|
Community Name
|
9010 - Kanata - Emerald Meadows/Trailwest |
|
Parking Space Total
|
3 |
Building
|
Bathroom Total
|
3 |
|
Bedrooms Above Ground
|
3 |
|
Bedrooms Total
|
3 |
|
Appliances
|
Water Heater |
|
Basement Development
|
Finished |
|
Basement Type
|
Full (finished) |
|
Construction Style Attachment
|
Attached |
|
Cooling Type
|
Central Air Conditioning |
|
Exterior Finish
|
Brick Facing, Concrete |
|
Foundation Type
|
Poured Concrete |
|
Half Bath Total
|
1 |
|
Heating Fuel
|
Natural Gas |
|
Heating Type
|
Forced Air |
|
Stories Total
|
2 |
|
Size Interior
|
2,000 - 2,500 Ft2 |
|
Type
|
Row / Townhouse |
|
Utility Water
|
Municipal Water |
Parking
Land
|
Acreage
|
No |
|
Sewer
|
Sanitary Sewer |
|
Size Depth
|
98 Ft |
|
Size Frontage
|
20 Ft |
|
Size Irregular
|
20 X 98 Ft |
|
Size Total Text
|
20 X 98 Ft |
|
Zoning Description
|
R3z[2625] |
Rooms
| Level |
Type |
Length |
Width |
Dimensions |
|
Second Level |
Primary Bedroom |
5.7 m |
3.75 m |
5.7 m x 3.75 m |
|
Second Level |
Bathroom |
3.27 m |
1.84 m |
3.27 m x 1.84 m |
|
Second Level |
Bathroom |
2.65 m |
2.48 m |
2.65 m x 2.48 m |
|
Second Level |
Bedroom 2 |
4.14 m |
2.82 m |
4.14 m x 2.82 m |
|
Second Level |
Bedroom 3 |
4.14 m |
2.77 m |
4.14 m x 2.77 m |
|
Basement |
Recreational, Games Room |
7.14 m |
5.42 m |
7.14 m x 5.42 m |
|
Basement |
Utility Room |
7.77 m |
5.42 m |
7.77 m x 5.42 m |
|
Main Level |
Kitchen |
3.56 m |
2.6 m |
3.56 m x 2.6 m |
|
Main Level |
Dining Room |
2.99 m |
2.6 m |
2.99 m x 2.6 m |
|
Main Level |
Living Room |
6.47 m |
3.7 m |
6.47 m x 3.7 m |
|
Main Level |
Bathroom |
1.49 m |
1.45 m |
1.49 m x 1.45 m |
|
Main Level |
Laundry Room |
3.3 m |
2.57 m |
3.3 m x 2.57 m |
https://www.realtor.ca/real-estate/27700253/803-anciano-crescent-ottawa-9010-kanata-emerald-meadowstrailwest

