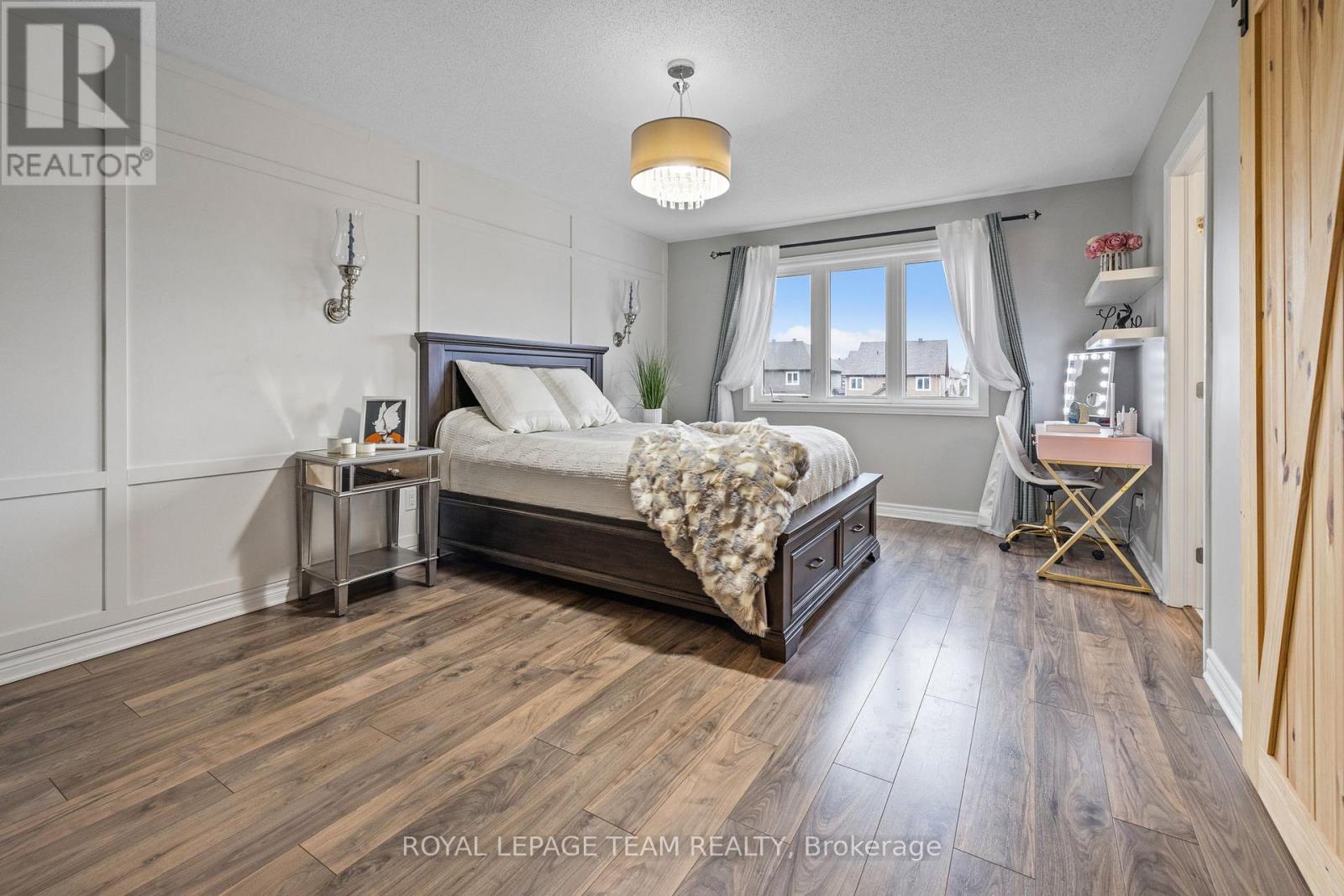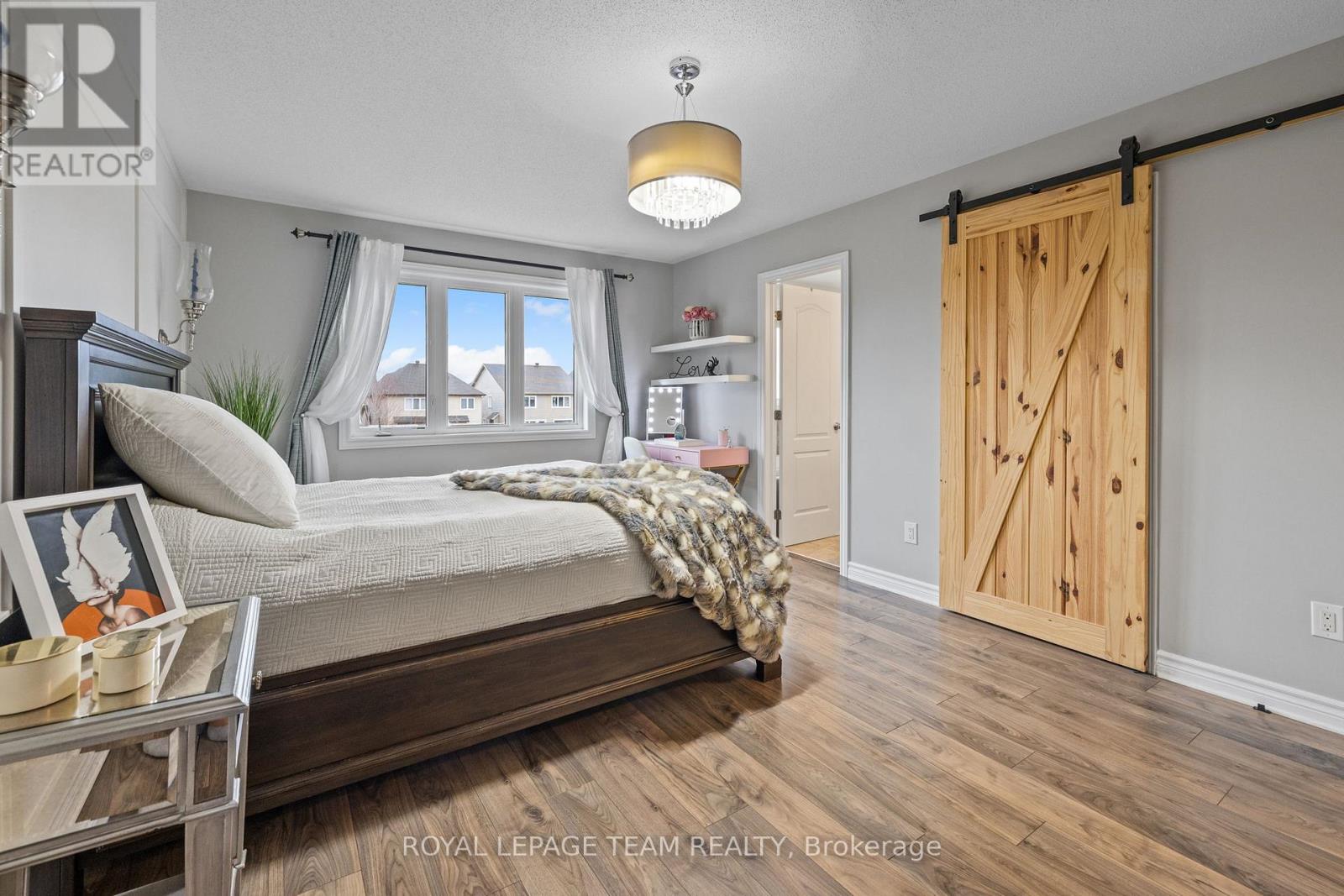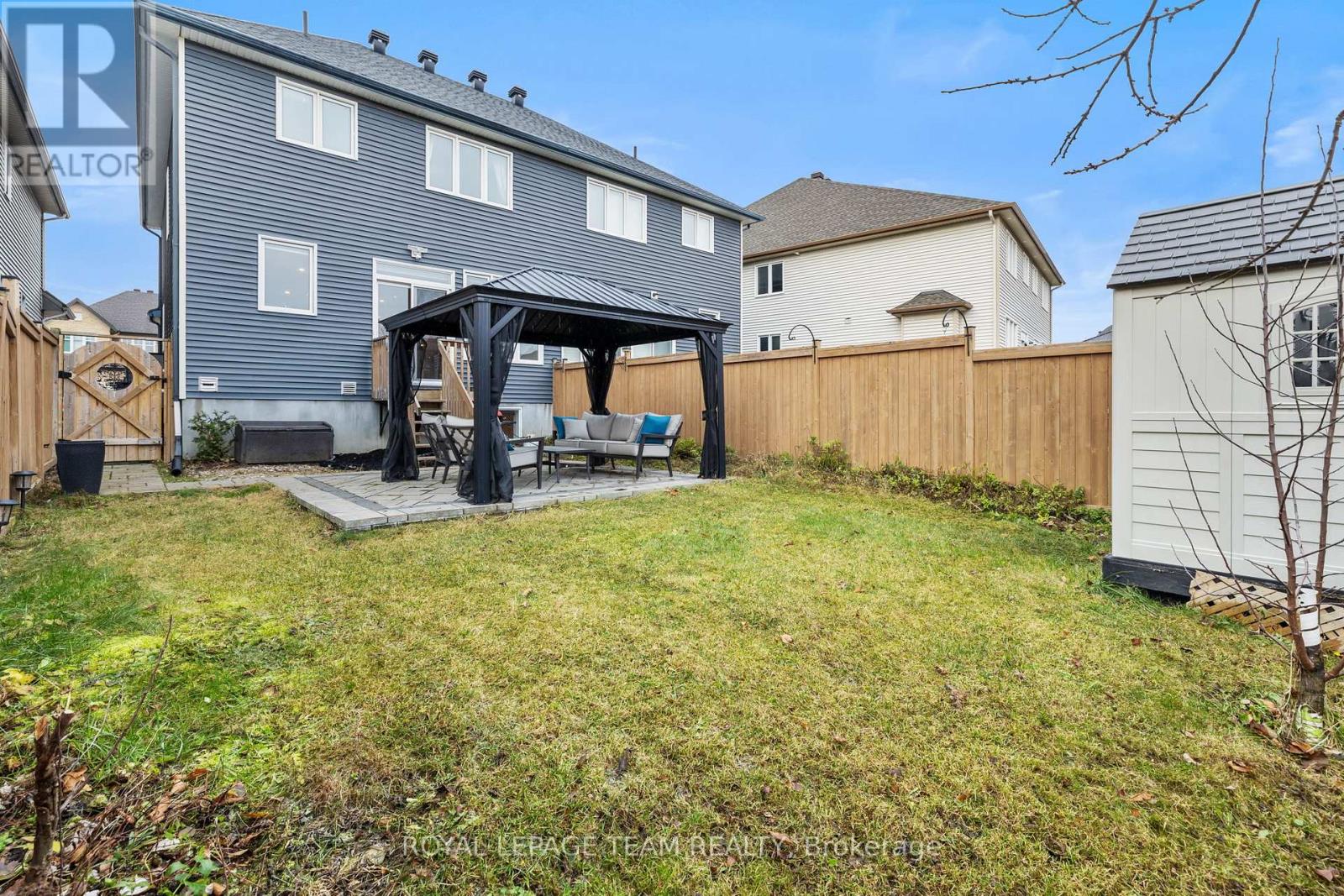3 Bedroom
3 Bathroom
2,000 - 2,500 ft2
Fireplace
Central Air Conditioning
Forced Air
Landscaped
$659,999
PREPARE TO FALL IN LOVE! This meticulously maintained & RARELY OFFERED SEMI-DETACHED is conveniently located in the heart of Barrhaven. Close to fantastic schools and parks, as well as steps to great restaurants and Costco! Easy access to HWY 416 & public transit! This Silver Birch model from Tartan homes offers a spacious layout, and tasteful modern finishes completing a lovely property you will be proud to call home! The main level welcomes you with a bright foyer, and convenient 2 piece powder room, leading you into a fabulous open concept layout with 9' ceilings! The open concept kitchen features premium stainless steel appliances, a large island, & ceramic backsplash! The upper level presents 3 spacious bedrooms including your primary retreat with luxurious 4 piece ensuite oasis. The fully finished lower level that has a thermal underpad (for warmth) offers a large rec room/flex space with gas fireplace; perfect for the kids, home office, or home theatre. The home is complete with a premium backyard presenting an amazing view, fencing all around, and a beautiful interlock pad! Extra widened driveway with interlock provides additional parking & no maintenance! Garage is OVERSIZED and has high ceilings, and features an insulated door, and WIFI garage door opener. Upgrades include: Interlock front & back 2020, Central AC 2018, Upstairs laminate 2021, Hood Fan 2022, Dishwasher 2022. (id:37553)
Open House
This property has open houses!
Starts at:
2:00 pm
Ends at:
4:00 pm
Property Details
|
MLS® Number
|
X11822355 |
|
Property Type
|
Single Family |
|
Community Name
|
7703 - Barrhaven - Cedargrove/Fraserdale |
|
Features
|
Lane |
|
Parking Space Total
|
3 |
Building
|
Bathroom Total
|
3 |
|
Bedrooms Above Ground
|
3 |
|
Bedrooms Total
|
3 |
|
Amenities
|
Fireplace(s) |
|
Appliances
|
Garage Door Opener Remote(s), Blinds, Dishwasher, Dryer, Refrigerator, Stove, Washer |
|
Basement Development
|
Finished |
|
Basement Type
|
N/a (finished) |
|
Construction Style Attachment
|
Semi-detached |
|
Cooling Type
|
Central Air Conditioning |
|
Exterior Finish
|
Brick, Vinyl Siding |
|
Fireplace Present
|
Yes |
|
Fireplace Total
|
1 |
|
Flooring Type
|
Hardwood, Tile, Laminate, Vinyl |
|
Foundation Type
|
Poured Concrete |
|
Half Bath Total
|
1 |
|
Heating Fuel
|
Natural Gas |
|
Heating Type
|
Forced Air |
|
Stories Total
|
2 |
|
Size Interior
|
2,000 - 2,500 Ft2 |
|
Type
|
House |
|
Utility Water
|
Municipal Water |
Parking
|
Attached Garage
|
|
|
Inside Entry
|
|
Land
|
Acreage
|
No |
|
Landscape Features
|
Landscaped |
|
Sewer
|
Sanitary Sewer |
|
Size Depth
|
101 Ft ,8 In |
|
Size Frontage
|
25 Ft ,8 In |
|
Size Irregular
|
25.7 X 101.7 Ft |
|
Size Total Text
|
25.7 X 101.7 Ft |
|
Zoning Description
|
Residential |
Rooms
| Level |
Type |
Length |
Width |
Dimensions |
|
Second Level |
Bedroom |
3.13 m |
3 m |
3.13 m x 3 m |
|
Second Level |
Bedroom |
4.65 m |
3.29 m |
4.65 m x 3.29 m |
|
Second Level |
Primary Bedroom |
5.5 m |
3.6 m |
5.5 m x 3.6 m |
|
Second Level |
Bathroom |
2.13 m |
2.37 m |
2.13 m x 2.37 m |
|
Second Level |
Bathroom |
1.83 m |
1.5 m |
1.83 m x 1.5 m |
|
Basement |
Family Room |
6.03 m |
4.02 m |
6.03 m x 4.02 m |
|
Main Level |
Living Room |
4.5 m |
3.66 m |
4.5 m x 3.66 m |
|
Main Level |
Kitchen |
4.27 m |
2.38 m |
4.27 m x 2.38 m |
|
Main Level |
Bathroom |
2.7 m |
3.66 m |
2.7 m x 3.66 m |
|
Main Level |
Dining Room |
2.3 m |
3.66 m |
2.3 m x 3.66 m |
Utilities
https://www.realtor.ca/real-estate/27700250/1134-cobble-hill-drive-ottawa-7703-barrhaven-cedargrovefraserdale




























