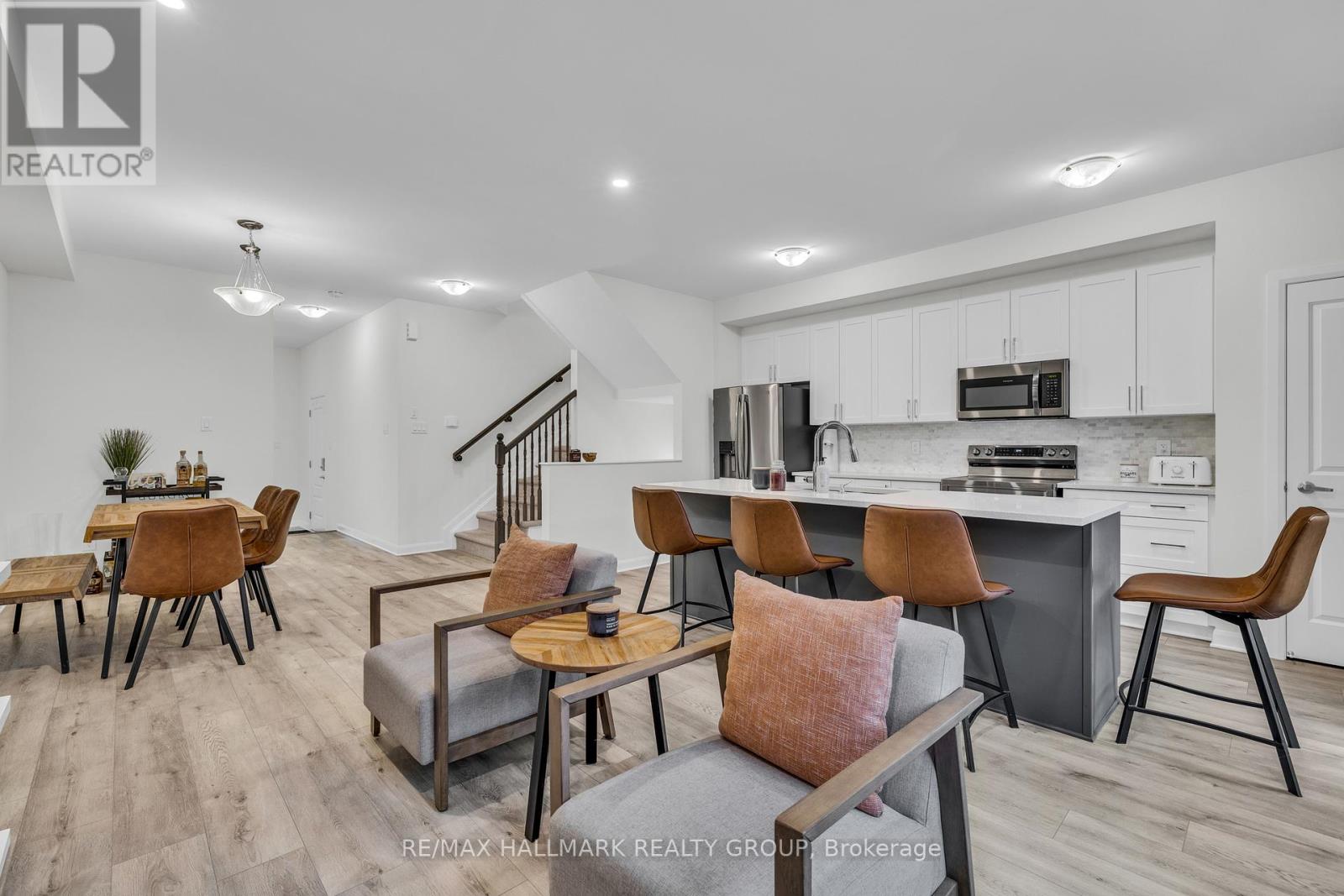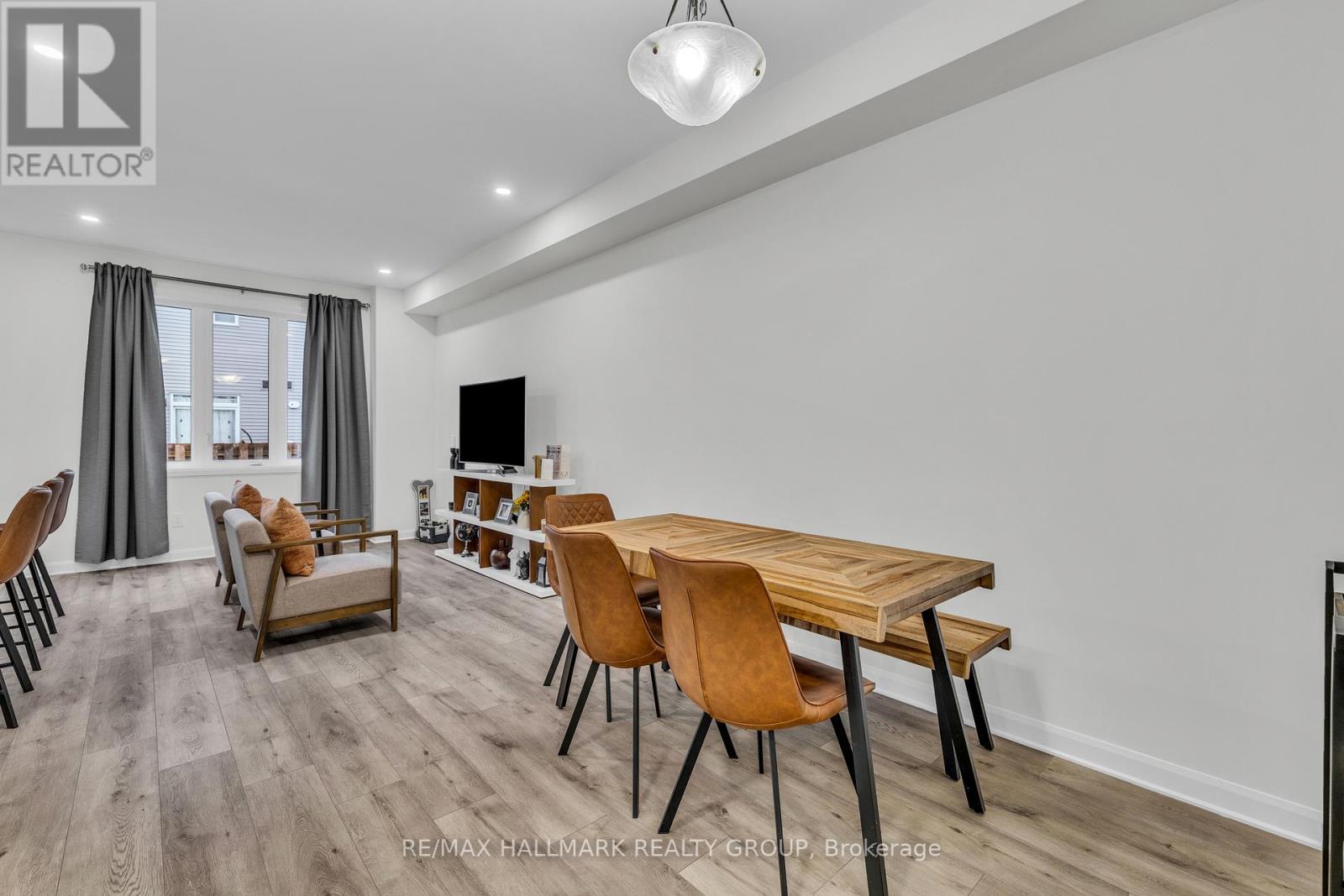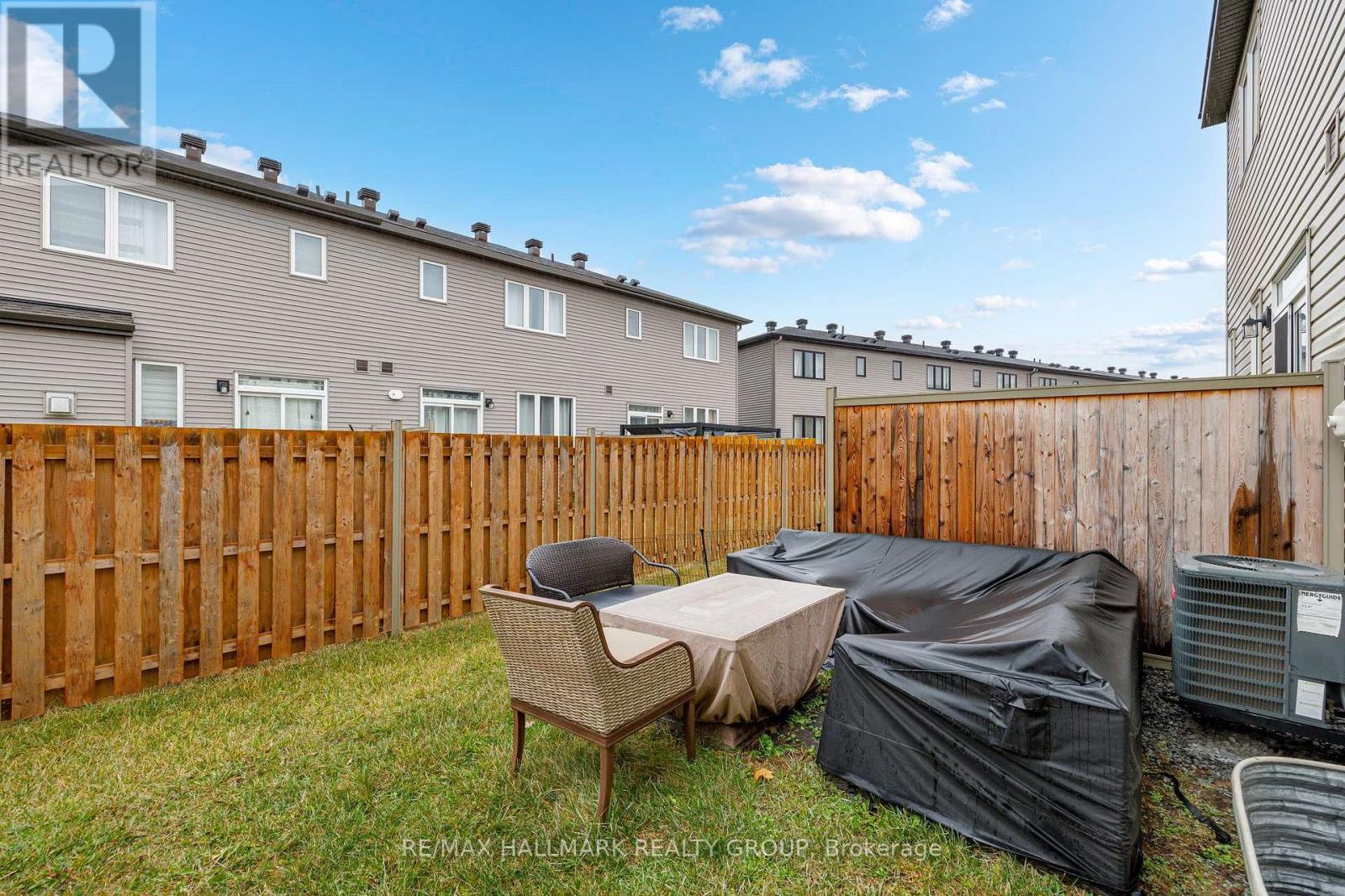3 Bedroom
3 Bathroom
Fireplace
Central Air Conditioning
Forced Air
Landscaped
$2,700 Monthly
Lease Agreement, Rental Application Required, Credit check (id:37553)
Property Details
|
MLS® Number
|
X11823454 |
|
Property Type
|
Single Family |
|
Community Name
|
1118 - Avalon East |
|
Features
|
Dry, In Suite Laundry |
|
Parking Space Total
|
2 |
Building
|
Bathroom Total
|
3 |
|
Bedrooms Above Ground
|
3 |
|
Bedrooms Total
|
3 |
|
Appliances
|
Water Heater, Dishwasher, Dryer, Refrigerator, Stove, Washer |
|
Basement Development
|
Partially Finished |
|
Basement Type
|
N/a (partially Finished) |
|
Construction Style Attachment
|
Attached |
|
Cooling Type
|
Central Air Conditioning |
|
Exterior Finish
|
Aluminum Siding, Brick Facing |
|
Fireplace Present
|
Yes |
|
Foundation Type
|
Concrete |
|
Heating Fuel
|
Natural Gas |
|
Heating Type
|
Forced Air |
|
Stories Total
|
2 |
|
Type
|
Row / Townhouse |
|
Utility Water
|
Municipal Water |
Parking
Land
|
Acreage
|
No |
|
Landscape Features
|
Landscaped |
|
Size Depth
|
85 Ft ,4 In |
|
Size Frontage
|
18 Ft ,5 In |
|
Size Irregular
|
18.42 X 85.41 Ft |
|
Size Total Text
|
18.42 X 85.41 Ft |
Rooms
| Level |
Type |
Length |
Width |
Dimensions |
|
Second Level |
Primary Bedroom |
3.99 m |
4.07 m |
3.99 m x 4.07 m |
|
Second Level |
Bedroom 2 |
3.38 m |
3.07 m |
3.38 m x 3.07 m |
|
Second Level |
Bedroom |
3.38 m |
2.89 m |
3.38 m x 2.89 m |
|
Basement |
Recreational, Games Room |
4.69 m |
5.94 m |
4.69 m x 5.94 m |
|
Main Level |
Living Room |
4.26 m |
3.3 m |
4.26 m x 3.3 m |
|
Main Level |
Dining Room |
3.04 m |
3.07 m |
3.04 m x 3.07 m |
https://www.realtor.ca/real-estate/27701191/836-dynasty-street-e-ottawa-1118-avalon-east






























