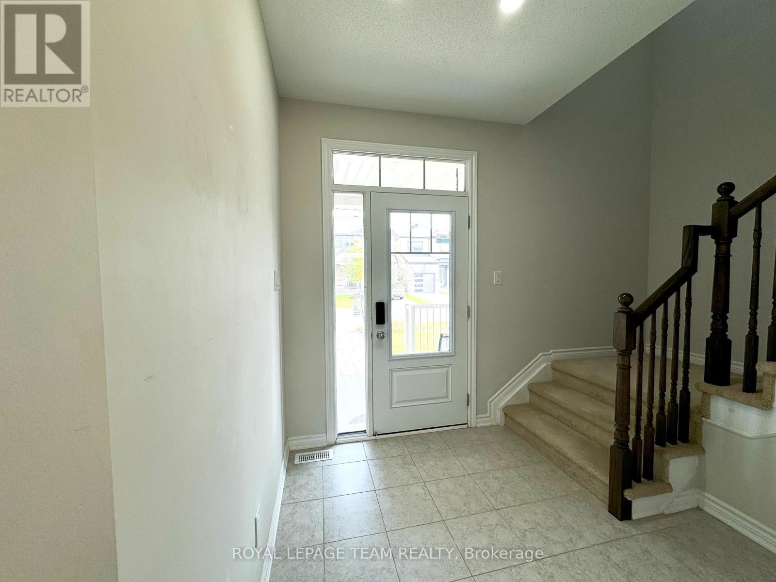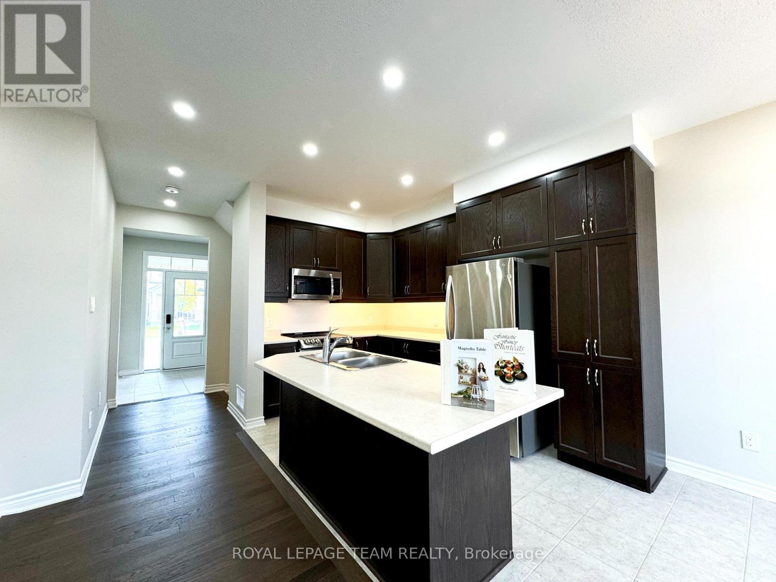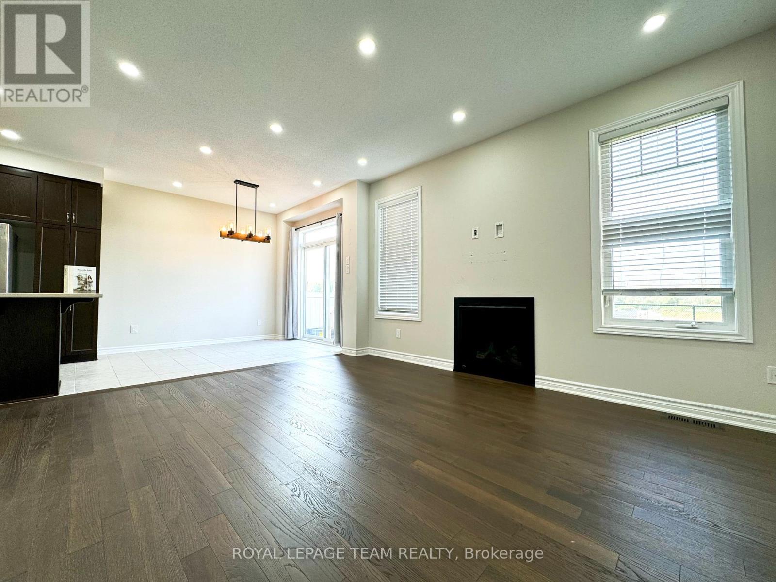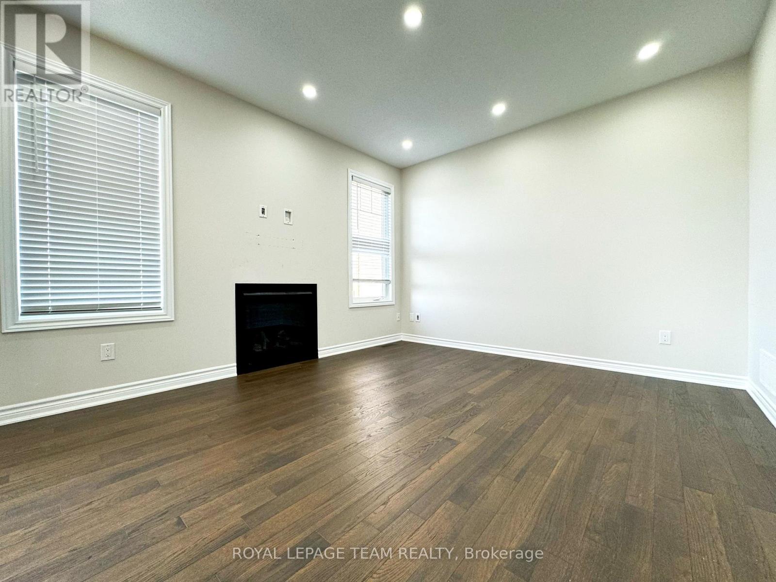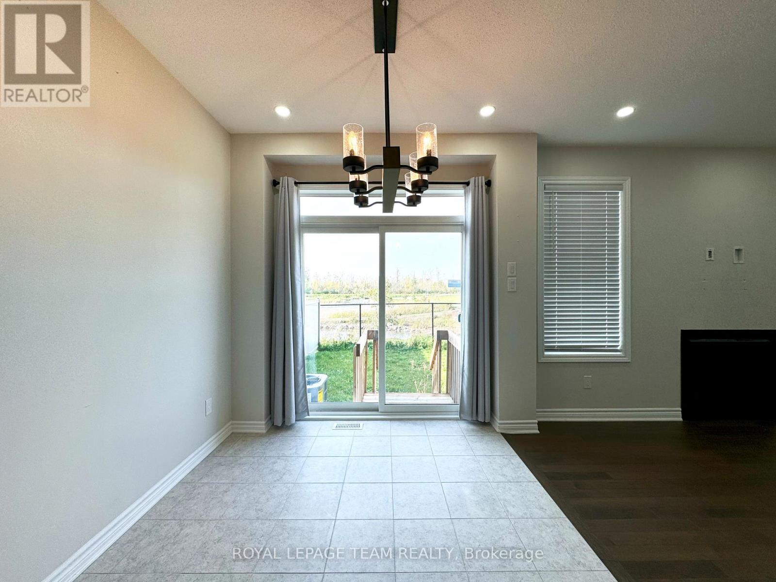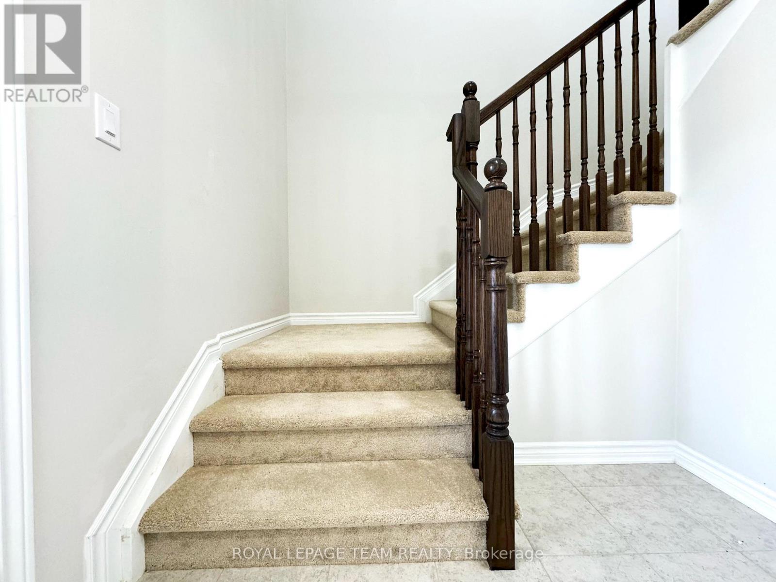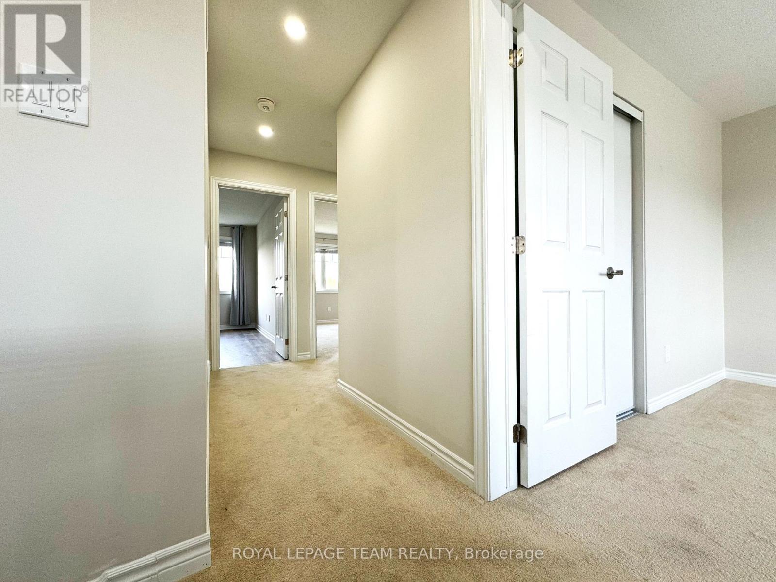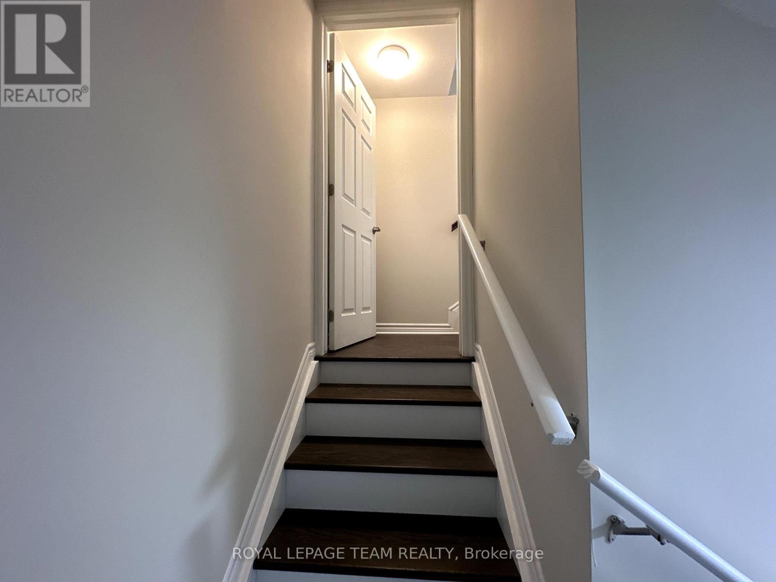3 Bedroom
4 Bathroom
Fireplace
Central Air Conditioning, Air Exchanger
Forced Air
$2,800 Monthly
NO REAR NEIGHBOURS! This contemporary family home in Kanata's newly developed Connection neighborhood offers elegance and convenience. The main level features hardwood floors and an open-concept kitchen and dining area, perfect for hosting. Upstairs, you'll find three spacious bedrooms, a dedicated office, and two full bathrooms. The master suite features an upgraded ensuite with a modern glass-enclosed shower. Bedrooms offer serene pond views, where you can wake up to beautiful, peaceful scenery every morning. The fully finished basement includes a full bathroom for added functionality. A single garage, driveway, and recent extension provide ample parking. Enjoy a private backyard with no rear neighbors, plus a trail alongside the pond, perfect for jogging or leisurely walks. Ideally located minutes from HWY 417, Tanger Outlets, Canadian Tire Centre, Costco, and more. (id:37553)
Property Details
|
MLS® Number
|
X11823041 |
|
Property Type
|
Single Family |
|
Community Name
|
8211 - Stittsville (North) |
|
Amenities Near By
|
Park, Public Transit |
|
Community Features
|
School Bus |
|
Parking Space Total
|
3 |
|
View Type
|
Lake View |
Building
|
Bathroom Total
|
4 |
|
Bedrooms Above Ground
|
3 |
|
Bedrooms Total
|
3 |
|
Appliances
|
Garage Door Opener Remote(s), Oven - Built-in, Water Heater |
|
Basement Development
|
Finished |
|
Basement Type
|
Full (finished) |
|
Construction Style Attachment
|
Detached |
|
Cooling Type
|
Central Air Conditioning, Air Exchanger |
|
Exterior Finish
|
Concrete |
|
Fireplace Present
|
Yes |
|
Fireplace Total
|
1 |
|
Foundation Type
|
Poured Concrete |
|
Half Bath Total
|
1 |
|
Heating Fuel
|
Natural Gas |
|
Heating Type
|
Forced Air |
|
Stories Total
|
2 |
|
Type
|
House |
|
Utility Water
|
Municipal Water |
Parking
|
Attached Garage
|
|
|
Inside Entry
|
|
Land
|
Acreage
|
No |
|
Land Amenities
|
Park, Public Transit |
|
Sewer
|
Sanitary Sewer |
Rooms
| Level |
Type |
Length |
Width |
Dimensions |
|
Second Level |
Primary Bedroom |
3.65 m |
3.65 m |
3.65 m x 3.65 m |
|
Second Level |
Bedroom |
3.14 m |
3.35 m |
3.14 m x 3.35 m |
|
Second Level |
Bedroom |
3.09 m |
3.45 m |
3.09 m x 3.45 m |
|
Main Level |
Kitchen |
2.43 m |
3.73 m |
2.43 m x 3.73 m |
|
Main Level |
Dining Room |
4.47 m |
3.65 m |
4.47 m x 3.65 m |
|
Main Level |
Bathroom |
2.43 m |
3.04 m |
2.43 m x 3.04 m |
https://www.realtor.ca/real-estate/27701179/122-unity-place-ottawa-8211-stittsville-north



