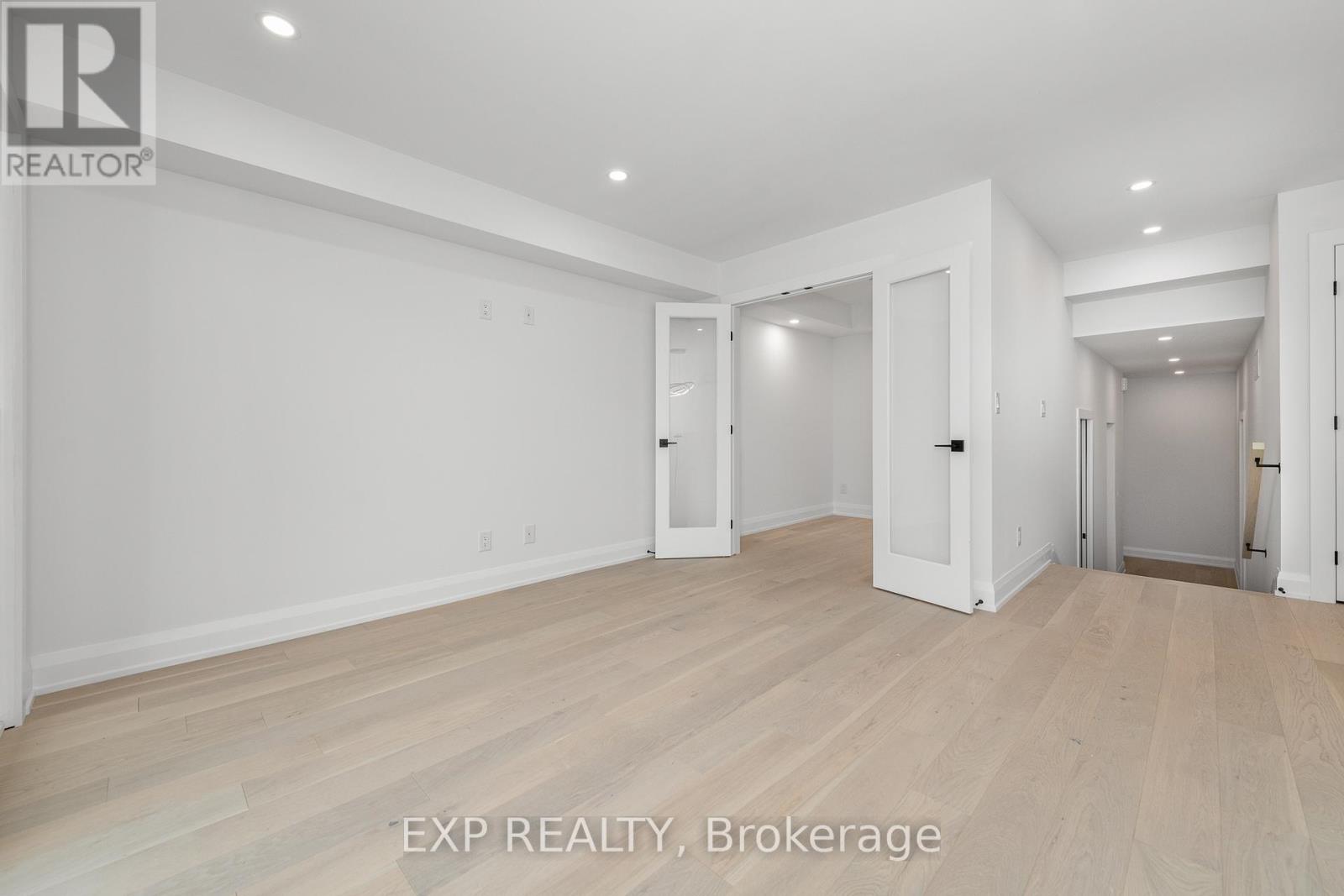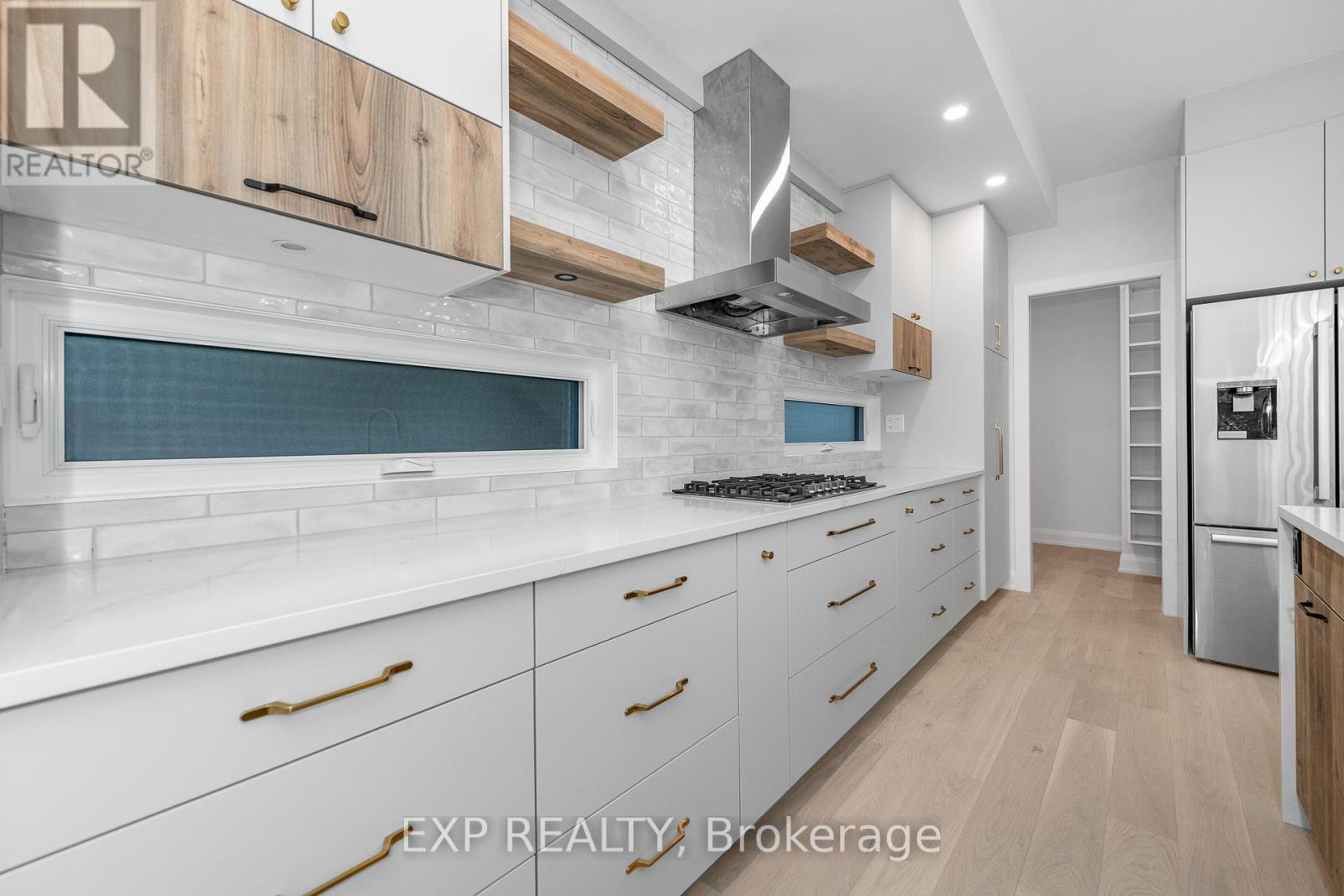4 Bedroom
4 Bathroom
Fireplace
Central Air Conditioning
Forced Air
$5,000 Monthly
Step into the ultimate blend of luxury and convenience with this stunning semi-detached home, where modern design meets everyday comfort. Offering 4 bedrooms and 3.5 bathrooms, this home is crafted for those who appreciate both style and functionality. The main floor welcomes you with a formal living room and a versatile den that opens onto a charming front balcony. At the heart of the home is an open-concept space featuring a chef-inspired kitchen with a quartz waterfall island, high-end appliances, and a walk-in pantry, seamlessly flowing into the inviting dining and family room with a gas fireplace. A convenient powder room and mudroom lead to the one-car garage. Upstairs, the primary suite is a true retreat, with a spacious walk-in closet and a luxurious bathroom with a soaking tub. The second bedroom offers its own ensuite, while two additional large bedrooms share a third full bath. An upper-level laundry room adds ease to daily life. Outside, enjoy a private fenced yard and deck, with parking for two cars. All of this is just steps from the vibrant shops, cafes, and parks of Wellington St W, and with quick access to transit and Hwy 417. Don't miss the chance to make this exceptional home yours! (id:37553)
Property Details
|
MLS® Number
|
X11824238 |
|
Property Type
|
Single Family |
|
Community Name
|
5003 - Westboro/Hampton Park |
|
Amenities Near By
|
Public Transit, Park |
|
Parking Space Total
|
2 |
Building
|
Bathroom Total
|
4 |
|
Bedrooms Above Ground
|
4 |
|
Bedrooms Total
|
4 |
|
Amenities
|
Fireplace(s) |
|
Appliances
|
Cooktop, Dishwasher, Hood Fan, Microwave, Oven, Refrigerator, Stove, Washer |
|
Construction Style Attachment
|
Semi-detached |
|
Cooling Type
|
Central Air Conditioning |
|
Exterior Finish
|
Brick, Stucco |
|
Fireplace Present
|
Yes |
|
Fireplace Total
|
1 |
|
Foundation Type
|
Poured Concrete |
|
Half Bath Total
|
1 |
|
Heating Fuel
|
Natural Gas |
|
Heating Type
|
Forced Air |
|
Stories Total
|
2 |
|
Type
|
House |
|
Utility Water
|
Municipal Water |
Parking
Land
|
Acreage
|
No |
|
Fence Type
|
Fenced Yard |
|
Land Amenities
|
Public Transit, Park |
|
Sewer
|
Sanitary Sewer |
Rooms
| Level |
Type |
Length |
Width |
Dimensions |
|
Second Level |
Bathroom |
2.71 m |
1.49 m |
2.71 m x 1.49 m |
|
Second Level |
Bedroom |
2.74 m |
3.35 m |
2.74 m x 3.35 m |
|
Second Level |
Bedroom |
2.74 m |
3.63 m |
2.74 m x 3.63 m |
|
Second Level |
Primary Bedroom |
3.68 m |
4.59 m |
3.68 m x 4.59 m |
|
Second Level |
Bathroom |
1.85 m |
4.57 m |
1.85 m x 4.57 m |
|
Second Level |
Bedroom |
4.59 m |
2.74 m |
4.59 m x 2.74 m |
|
Main Level |
Living Room |
3.37 m |
3.65 m |
3.37 m x 3.65 m |
|
Main Level |
Office |
2.43 m |
2.13 m |
2.43 m x 2.13 m |
|
Main Level |
Kitchen |
2.69 m |
2.43 m |
2.69 m x 2.43 m |
|
Main Level |
Dining Room |
3.98 m |
4.59 m |
3.98 m x 4.59 m |
|
Main Level |
Family Room |
2.74 m |
4.59 m |
2.74 m x 4.59 m |
|
Main Level |
Bathroom |
1.19 m |
2.13 m |
1.19 m x 2.13 m |
https://www.realtor.ca/real-estate/27703104/a-533-broadhead-avenue-ottawa-5003-westborohampton-park









































