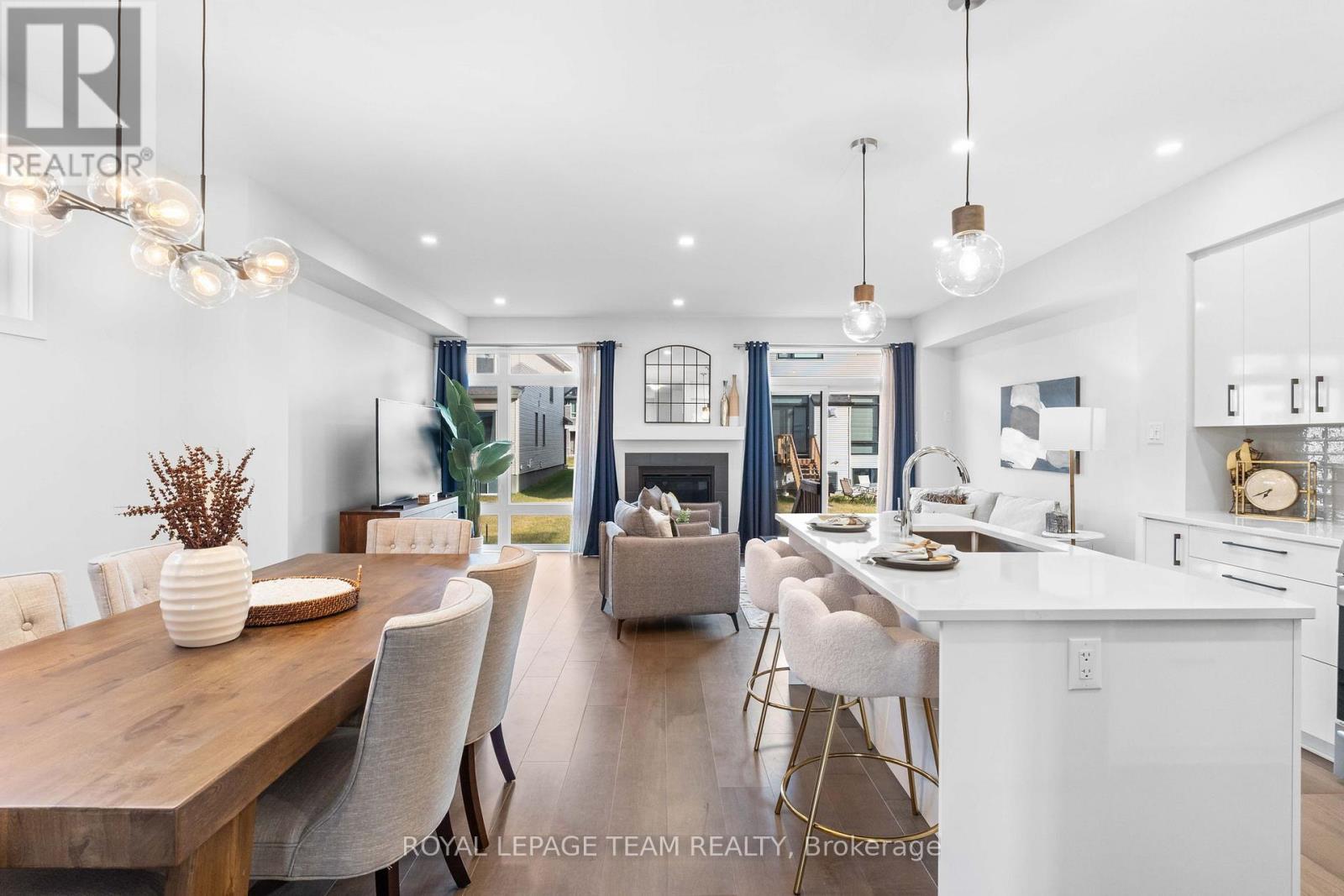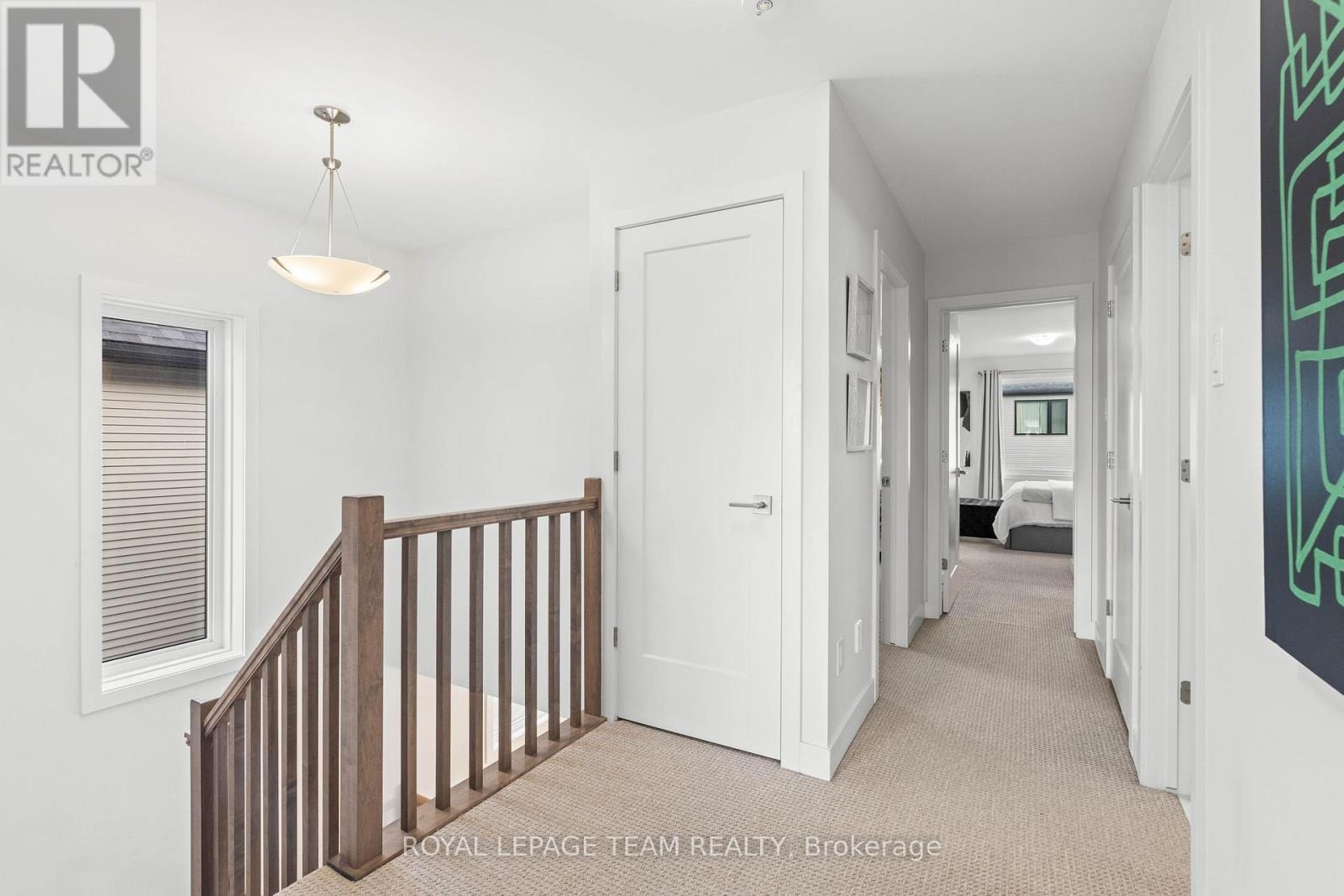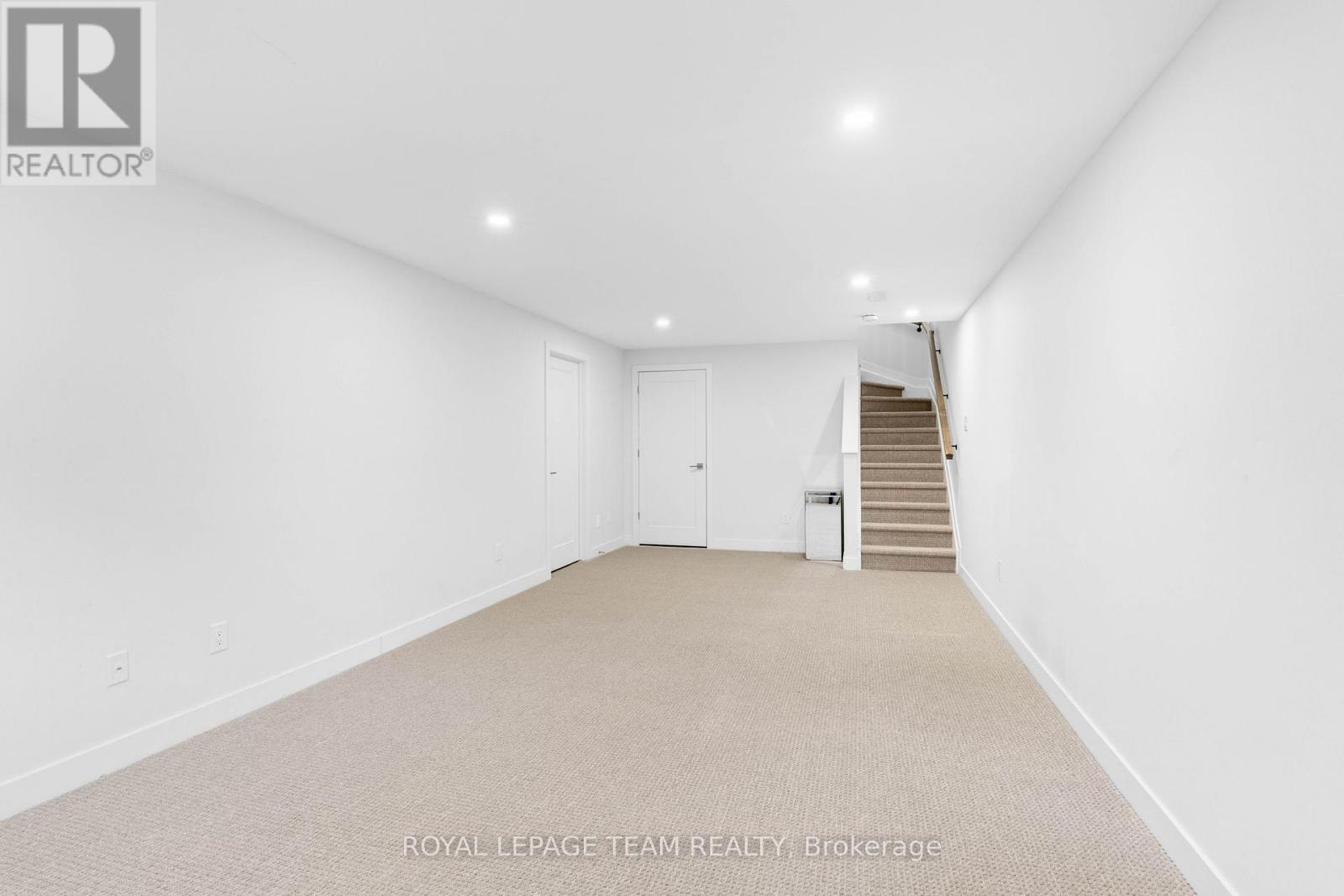4 Bedroom
3 Bathroom
Fireplace
Central Air Conditioning
Forced Air
$710,000
Rare opportunity in a prime location, facing both the park and school! This end-unit townhouse features a first-floor den and upgraded wood flooring. The open-concept kitchen boasts ample cabinetry and storage, combining functionality with contemporary style for a delightful cooking and dining experience.Natural sunlight streams through the windows, brightening every corner of the home. The second floor includes four generously sized bedrooms, with a primary suite featuring an ensuite bathroom. A linen closet in the hallway provides additional storage space.The fully finished basement offers a spacious recreation room with large windows, creating a bright and versatile living area. (id:37553)
Property Details
|
MLS® Number
|
X11824250 |
|
Property Type
|
Single Family |
|
Community Name
|
2602 - Riverside South/Gloucester Glen |
|
Parking Space Total
|
3 |
Building
|
Bathroom Total
|
3 |
|
Bedrooms Above Ground
|
4 |
|
Bedrooms Total
|
4 |
|
Amenities
|
Fireplace(s) |
|
Appliances
|
Garage Door Opener Remote(s), Central Vacuum, Dishwasher, Dryer, Hood Fan, Microwave, Refrigerator, Stove, Washer |
|
Basement Development
|
Finished |
|
Basement Type
|
Full (finished) |
|
Construction Style Attachment
|
Attached |
|
Cooling Type
|
Central Air Conditioning |
|
Exterior Finish
|
Brick |
|
Fireplace Present
|
Yes |
|
Foundation Type
|
Concrete |
|
Half Bath Total
|
1 |
|
Heating Fuel
|
Natural Gas |
|
Heating Type
|
Forced Air |
|
Stories Total
|
2 |
|
Type
|
Row / Townhouse |
|
Utility Water
|
Municipal Water |
Parking
|
Attached Garage
|
|
|
Inside Entry
|
|
Land
|
Acreage
|
No |
|
Sewer
|
Sanitary Sewer |
|
Size Depth
|
106 Ft |
|
Size Frontage
|
26 Ft ,1 In |
|
Size Irregular
|
26.15 X 106 Ft |
|
Size Total Text
|
26.15 X 106 Ft |
Rooms
| Level |
Type |
Length |
Width |
Dimensions |
|
Second Level |
Primary Bedroom |
4 m |
5 m |
4 m x 5 m |
|
Second Level |
Bedroom 2 |
3 m |
3 m |
3 m x 3 m |
|
Second Level |
Bedroom 3 |
3 m |
3 m |
3 m x 3 m |
|
Second Level |
Bedroom 4 |
2 m |
2 m |
2 m x 2 m |
|
Basement |
Recreational, Games Room |
4 m |
7 m |
4 m x 7 m |
|
Main Level |
Kitchen |
3 m |
4 m |
3 m x 4 m |
|
Main Level |
Den |
3 m |
3 m |
3 m x 3 m |
|
Main Level |
Dining Room |
3 m |
4 m |
3 m x 4 m |
|
Main Level |
Great Room |
6 m |
4 m |
6 m x 4 m |
https://www.realtor.ca/real-estate/27703186/920-brian-good-avenue-ottawa-2602-riverside-southgloucester-glen































