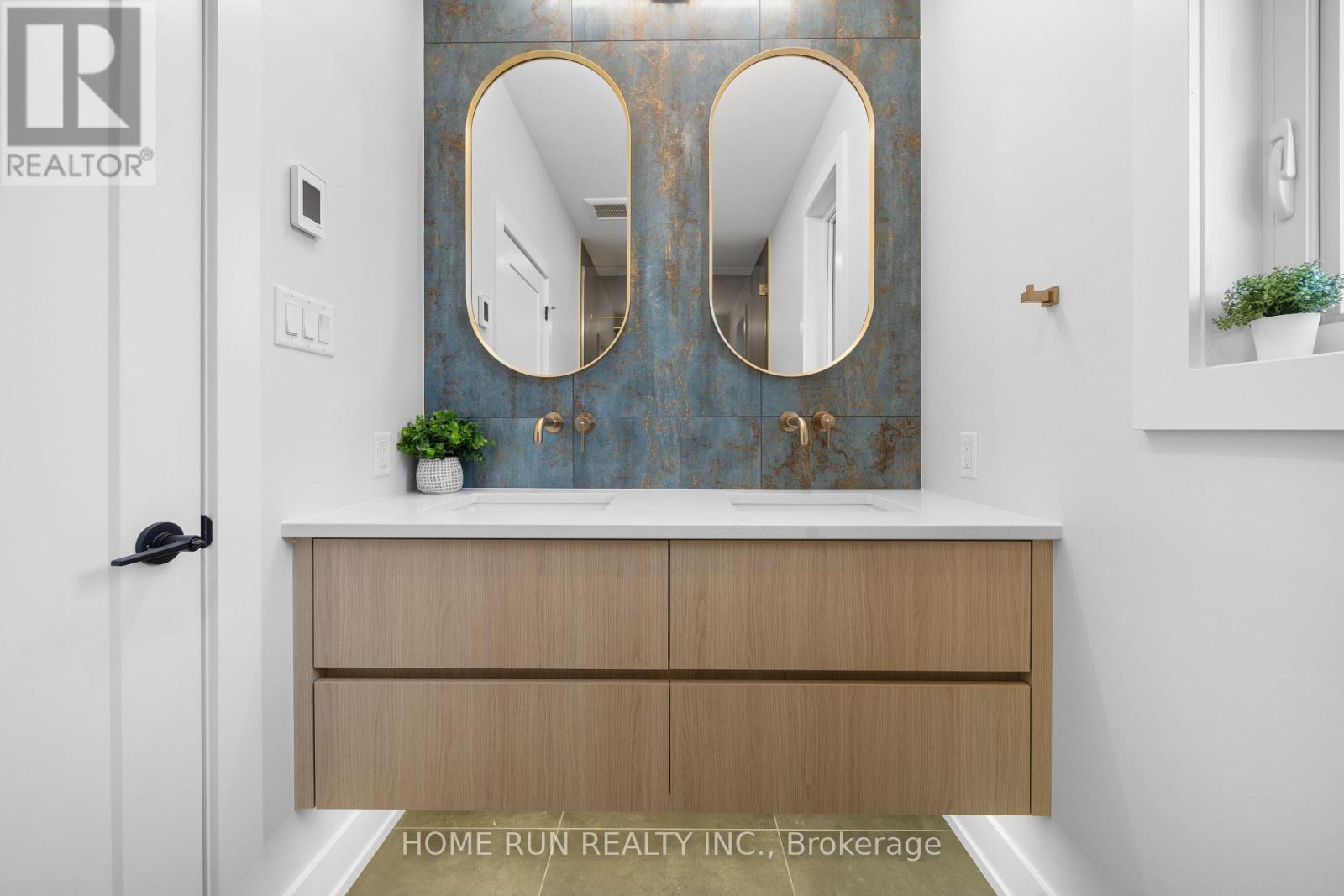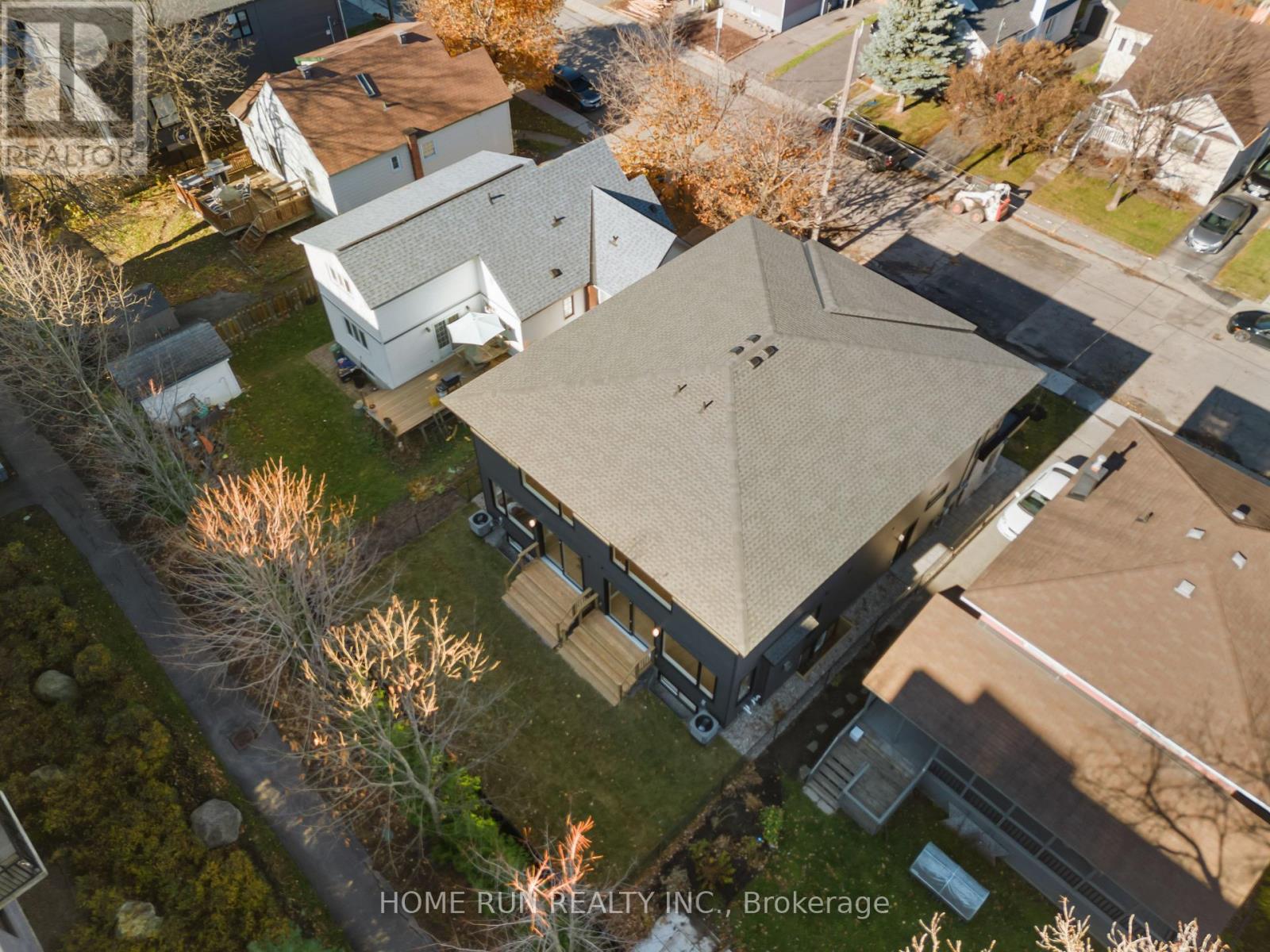4 Bedroom
4 Bathroom
Fireplace
Central Air Conditioning, Air Exchanger
Forced Air
Landscaped
$1,099,000
Welcome to this meticulously crafted, custom-built semi-detached home with Tarion Warranty featuring a Secondary Dwelling Unit (SDU), ideal for families, multigenerational living, or rental income. The main unit blends elegance and functionality with open-concept living spaces, hardwood floors, fireplace, high ceilings, and large windows that flood the home with natural light. The chef's kitchen includes quartz countertops/backsplash, a central island, custom cabinetry, and premium stainless steel appliances. Upstairs, the grand primary suite offers a walk-in closet and ensuite bathroom with heated floors. Two additional bedrooms, a den/office area, a full bath, and a laundry room complete the upper level. The SDU has its own entrance, includes a spacious living room, bedroom, kitchen, full bathroom, large windows, laundry, radiant in-floor heating, and dedicated HVAC and storage, providing privacy for tenants or family members. This versatile home supports mortgage qualification and income potential! Interior photos from 90 Prince Albert. Both units are for sale! Please check MLS#: X11821638 for 90 Prince Albert. (id:37553)
Property Details
|
MLS® Number
|
X11824340 |
|
Property Type
|
Single Family |
|
Community Name
|
3502 - Overbrook/Castle Heights |
|
Amenities Near By
|
Public Transit, Schools |
|
Equipment Type
|
Water Heater - Gas |
|
Features
|
Lane, Carpet Free, Sump Pump |
|
Parking Space Total
|
2 |
|
Rental Equipment Type
|
Water Heater - Gas |
|
Structure
|
Deck |
Building
|
Bathroom Total
|
4 |
|
Bedrooms Above Ground
|
3 |
|
Bedrooms Below Ground
|
1 |
|
Bedrooms Total
|
4 |
|
Amenities
|
Fireplace(s), Separate Heating Controls |
|
Appliances
|
Water Heater, Dishwasher, Dryer, Hood Fan, Microwave, Range, Refrigerator, Stove, Washer |
|
Basement Features
|
Separate Entrance |
|
Basement Type
|
Full |
|
Construction Style Attachment
|
Semi-detached |
|
Cooling Type
|
Central Air Conditioning, Air Exchanger |
|
Exterior Finish
|
Stone, Vinyl Siding |
|
Fireplace Present
|
Yes |
|
Fireplace Total
|
1 |
|
Foundation Type
|
Poured Concrete |
|
Half Bath Total
|
1 |
|
Heating Fuel
|
Natural Gas |
|
Heating Type
|
Forced Air |
|
Stories Total
|
2 |
|
Type
|
House |
|
Utility Water
|
Municipal Water |
Parking
Land
|
Acreage
|
No |
|
Fence Type
|
Fenced Yard |
|
Land Amenities
|
Public Transit, Schools |
|
Landscape Features
|
Landscaped |
|
Sewer
|
Sanitary Sewer |
|
Size Depth
|
97 Ft |
|
Size Frontage
|
25 Ft |
|
Size Irregular
|
25 X 97 Ft |
|
Size Total Text
|
25 X 97 Ft |
|
Zoning Description
|
R3m |
Rooms
| Level |
Type |
Length |
Width |
Dimensions |
|
Second Level |
Primary Bedroom |
4.23 m |
5.22 m |
4.23 m x 5.22 m |
|
Second Level |
Bathroom |
1.47 m |
3.13 m |
1.47 m x 3.13 m |
|
Second Level |
Bedroom 2 |
2.89 m |
4.13 m |
2.89 m x 4.13 m |
|
Second Level |
Bedroom 3 |
2.82 m |
4.13 m |
2.82 m x 4.13 m |
|
Second Level |
Den |
2.13 m |
1.83 m |
2.13 m x 1.83 m |
|
Basement |
Bedroom |
5.01 m |
2.98 m |
5.01 m x 2.98 m |
|
Basement |
Kitchen |
2.35 m |
3.36 m |
2.35 m x 3.36 m |
|
Basement |
Family Room |
3.46 m |
3.37 m |
3.46 m x 3.37 m |
|
Main Level |
Dining Room |
2.63 m |
4.29 m |
2.63 m x 4.29 m |
|
Main Level |
Living Room |
3.18 m |
8.82 m |
3.18 m x 8.82 m |
|
Main Level |
Kitchen |
3.05 m |
4.09 m |
3.05 m x 4.09 m |
https://www.realtor.ca/real-estate/27703391/92-prince-albert-street-ottawa-3502-overbrookcastle-heights









































