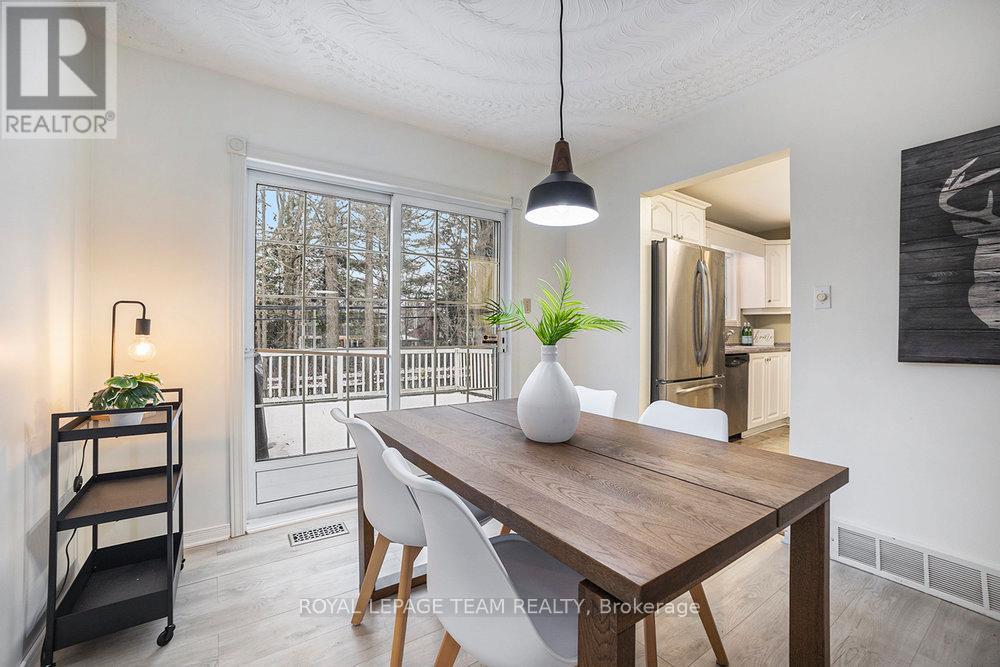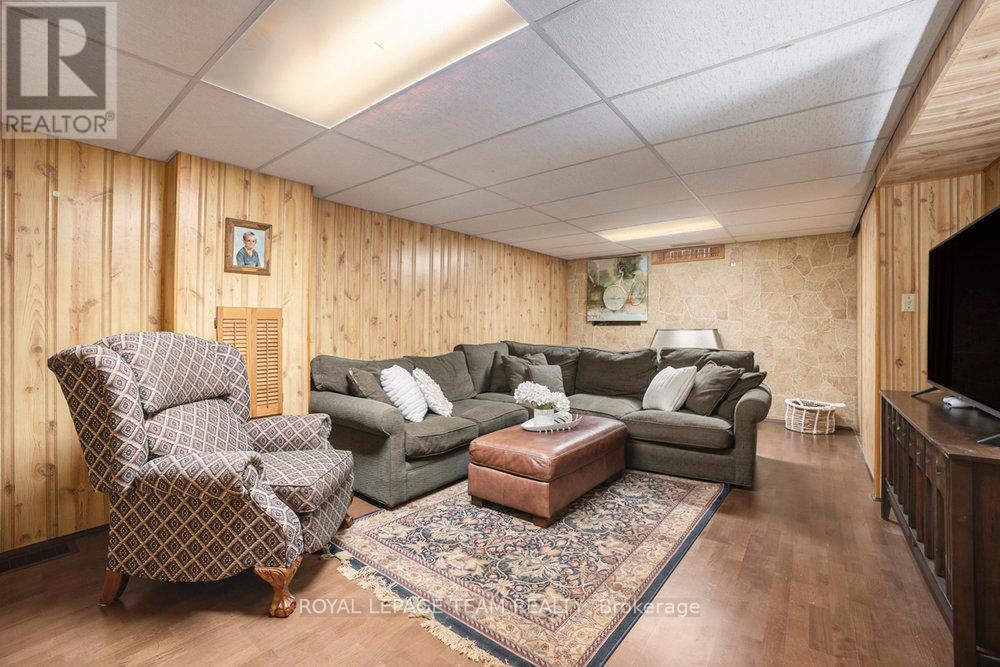3 Bedroom
3 Bathroom
Fireplace
Central Air Conditioning
Forced Air
$685,000
Welcome to this 3-bedroom, 3-bathroom gem of a home in the heart of the highly sought-after Katimavik in Kanata with NO REAR NEIGHBOURS, backing on to a walking path. Perfectly located in a tranquil, yet accessible area with immediate access to Highway 417 and all the amenities Kanata has to offer, including several schools in walking distance. Inside you'll find a large living room with a gorgeous bay window and wood burning fireplace, leading to the dining room overlooking the serene yard and greenery. The kitchen features stainless steel appliances and all the counter space one could wish for. Upstairs you'll find a generous primary bedroom with ensuite two piece bathroom, two more bedrooms and a full bathroom. The finished basement comes with a beautiful vintage gas fireplace for cozy winter evenings, a workshop, and a laundry room with shower. The attached garage also gives accesss to the backyard, where you'll be able to enjoy tasty bbq's on your deck with a natural gas line. OPEN HOUSE Sunday December 22nd 2:00-4:00-pm (id:37553)
Open House
This property has open houses!
Starts at:
2:00 pm
Ends at:
4:00 pm
Property Details
|
MLS® Number
|
X11897717 |
|
Property Type
|
Single Family |
|
Neigbourhood
|
Kanata |
|
Community Name
|
9002 - Kanata - Katimavik |
|
Amenities Near By
|
Park, Public Transit |
|
Equipment Type
|
Water Heater |
|
Features
|
Lane |
|
Parking Space Total
|
3 |
|
Rental Equipment Type
|
Water Heater |
|
Structure
|
Shed |
Building
|
Bathroom Total
|
3 |
|
Bedrooms Above Ground
|
3 |
|
Bedrooms Total
|
3 |
|
Amenities
|
Fireplace(s) |
|
Appliances
|
Garage Door Opener Remote(s), Oven - Built-in, Central Vacuum, Dishwasher, Dryer, Freezer, Hood Fan, Microwave, Refrigerator, Stove, Washer |
|
Basement Development
|
Finished |
|
Basement Type
|
Full (finished) |
|
Construction Style Attachment
|
Detached |
|
Cooling Type
|
Central Air Conditioning |
|
Exterior Finish
|
Brick, Vinyl Siding |
|
Fireplace Present
|
Yes |
|
Fireplace Total
|
2 |
|
Foundation Type
|
Concrete |
|
Half Bath Total
|
2 |
|
Heating Fuel
|
Natural Gas |
|
Heating Type
|
Forced Air |
|
Stories Total
|
2 |
|
Type
|
House |
|
Utility Water
|
Municipal Water |
Parking
|
Attached Garage
|
|
|
Inside Entry
|
|
Land
|
Acreage
|
No |
|
Fence Type
|
Fenced Yard |
|
Land Amenities
|
Park, Public Transit |
|
Sewer
|
Sanitary Sewer |
|
Size Depth
|
100 Ft |
|
Size Frontage
|
50 Ft |
|
Size Irregular
|
50 X 100 Ft |
|
Size Total Text
|
50 X 100 Ft |
|
Zoning Description
|
Residential |
Rooms
| Level |
Type |
Length |
Width |
Dimensions |
|
Second Level |
Primary Bedroom |
4.52 m |
3.05 m |
4.52 m x 3.05 m |
|
Second Level |
Bathroom |
2.51 m |
1.37 m |
2.51 m x 1.37 m |
|
Second Level |
Bedroom |
3.91 m |
3.25 m |
3.91 m x 3.25 m |
|
Second Level |
Bedroom |
2.92 m |
2.72 m |
2.92 m x 2.72 m |
|
Second Level |
Bathroom |
2.51 m |
1.5 m |
2.51 m x 1.5 m |
|
Basement |
Workshop |
2.77 m |
2.59 m |
2.77 m x 2.59 m |
|
Basement |
Laundry Room |
2.57 m |
1.68 m |
2.57 m x 1.68 m |
|
Basement |
Recreational, Games Room |
6.22 m |
3.51 m |
6.22 m x 3.51 m |
|
Main Level |
Living Room |
5.08 m |
3.84 m |
5.08 m x 3.84 m |
|
Main Level |
Dining Room |
3.05 m |
2.9 m |
3.05 m x 2.9 m |
|
Main Level |
Kitchen |
3.35 m |
3.07 m |
3.35 m x 3.07 m |
Utilities
|
Cable
|
Available |
|
Sewer
|
Installed |
https://www.realtor.ca/real-estate/27748417/194-barrow-crescent-n-ottawa-9002-kanata-katimavik























