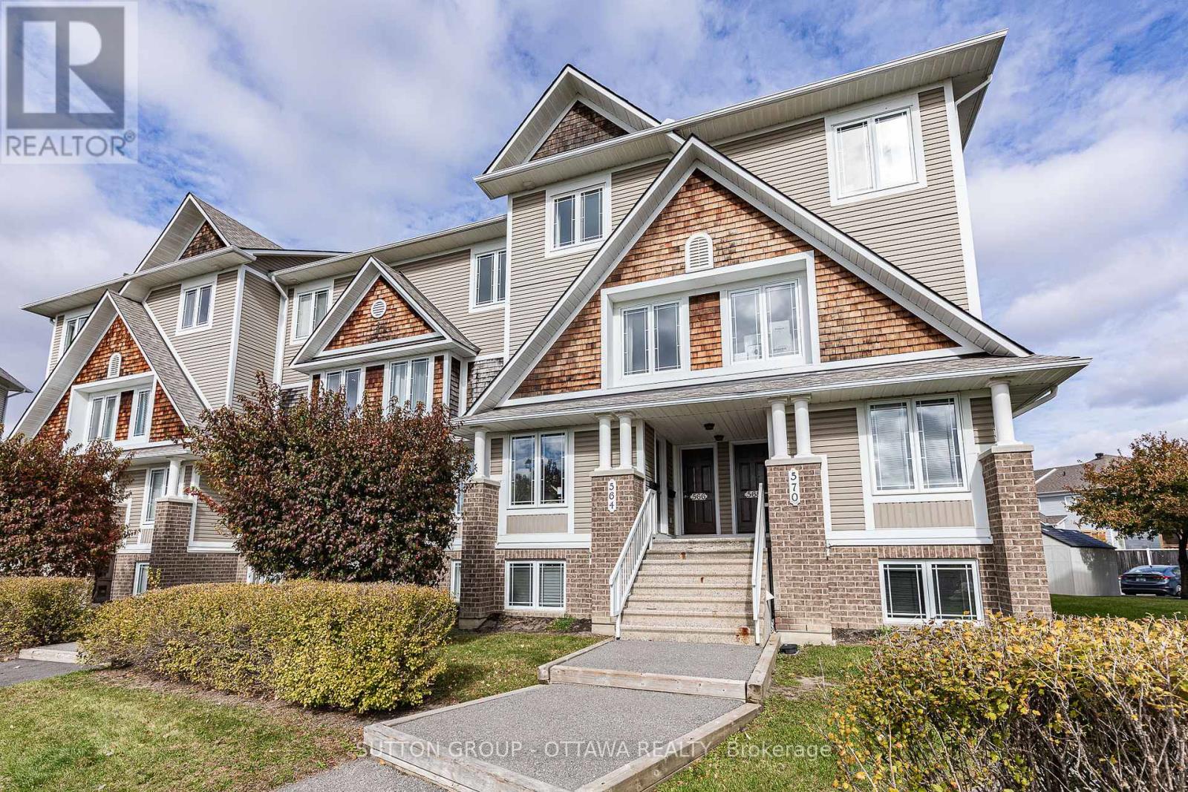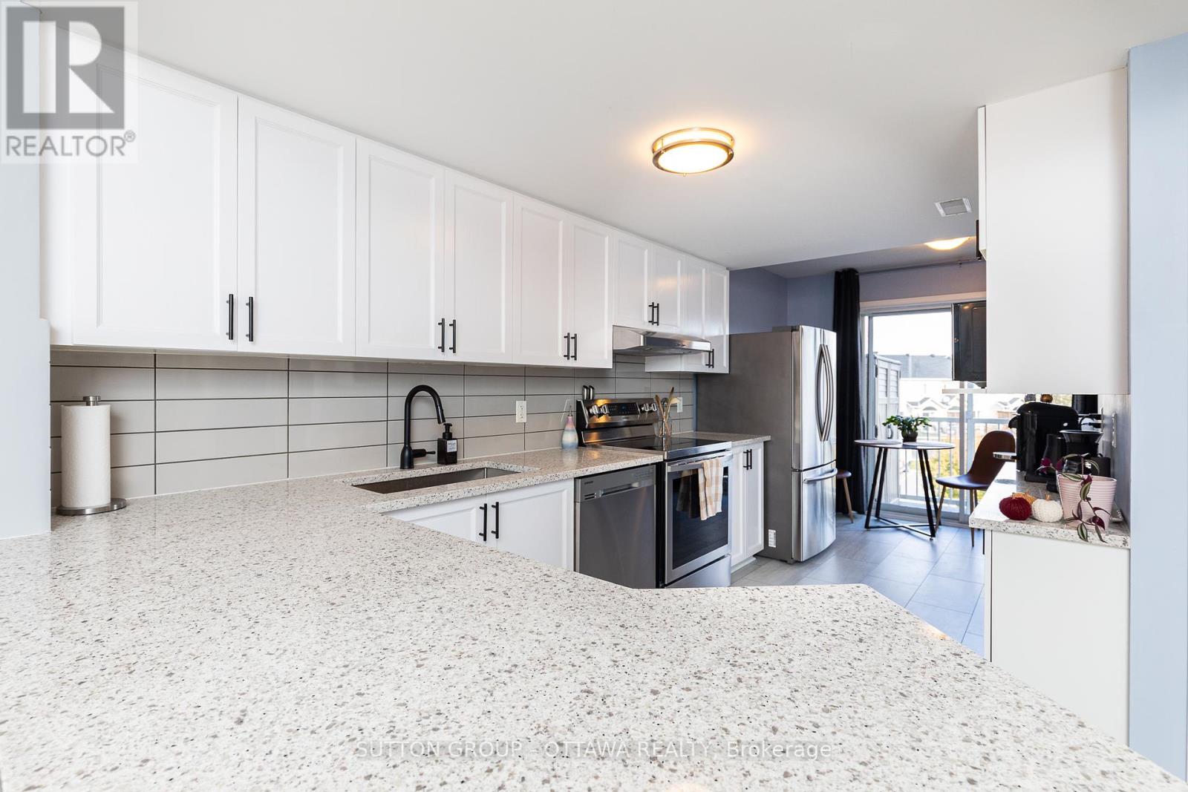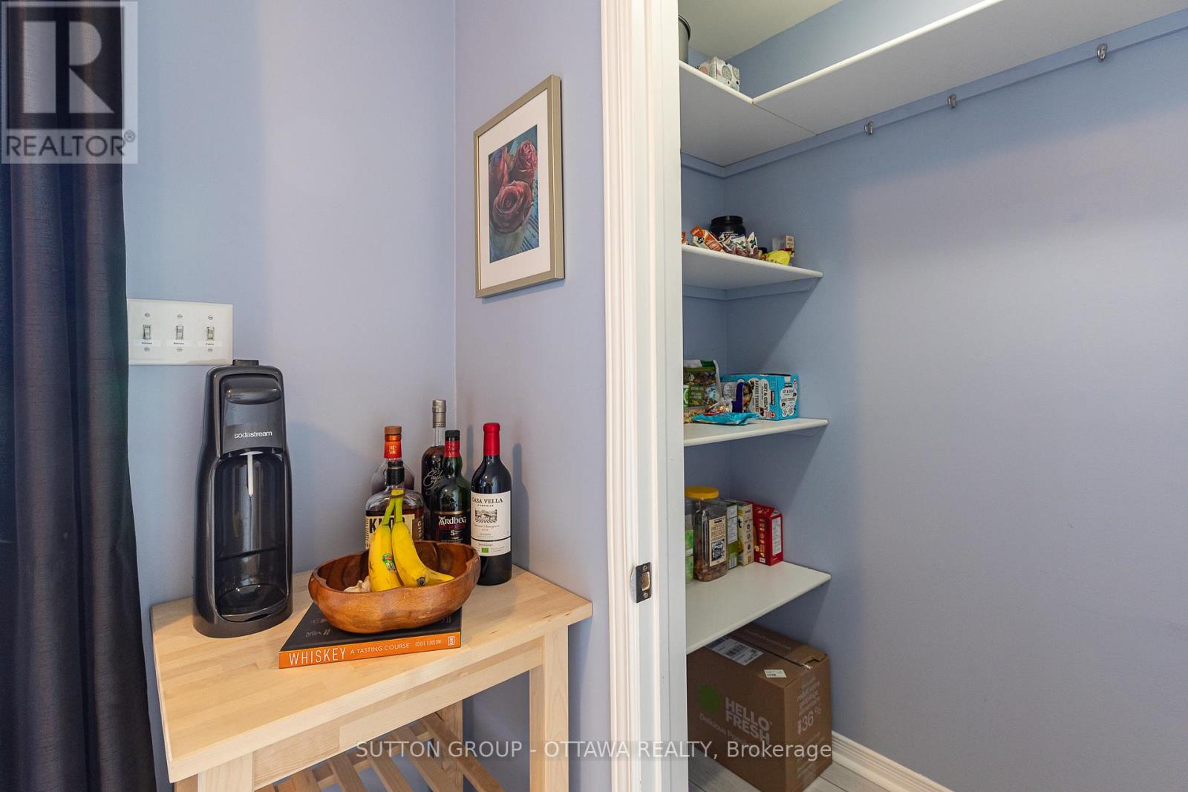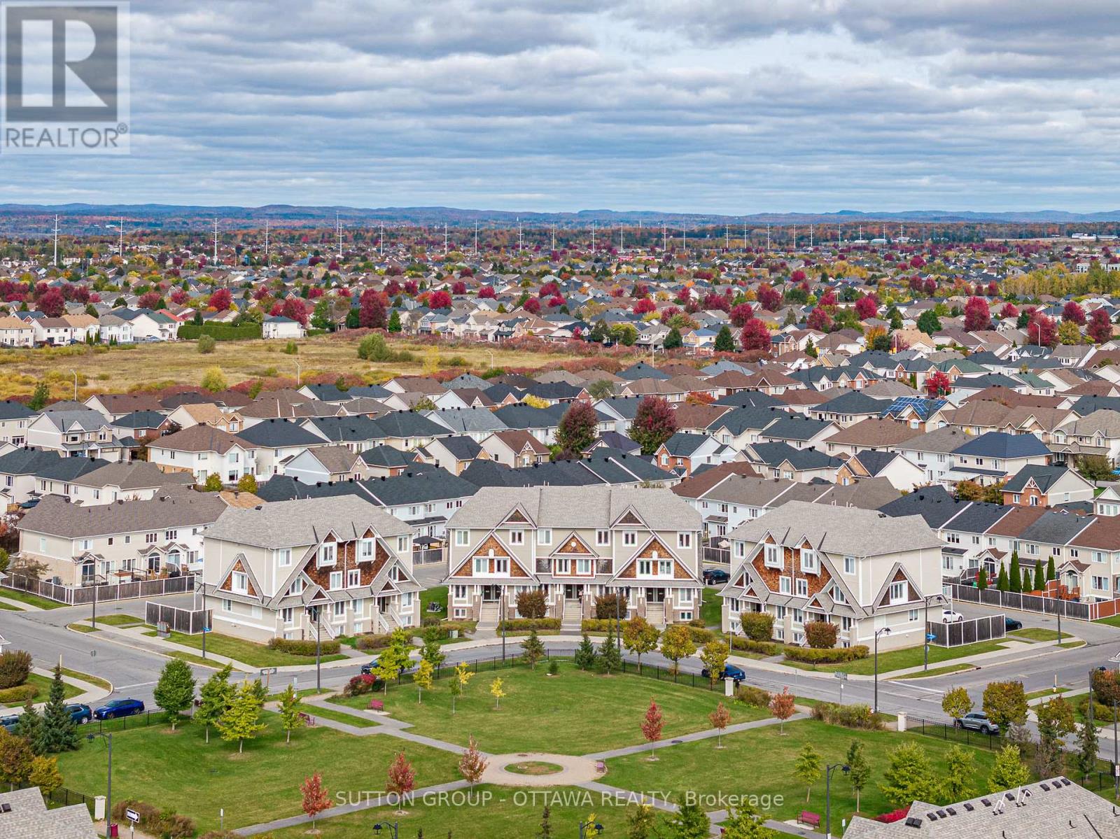566 Lakeridge Drive Ottawa, Ontario K4A 0H4
$435,000Maintenance, Insurance
$389.96 Monthly
Maintenance, Insurance
$389.96 MonthlySOUTH FACING UPPER UNIT WITH 2 PARKINGS! Facing a park, this 2 BED/3BATH townhome has been IMMACULATELY MAINTAINED by its owners. The main level boasts a OPEN-CONCEPT dining and living areas with gorgeous views of the park. The chef's kitchen features QUARTZ COUNTERS, stainless steel appliances, classic subway tile backsplash & a HANDY BAR COUNTER, finished with matt black hardware and neutral tone floor tiles. In the back of the kitchen, a SUNNY breakfast area with patio doors accessing your private balcony, to the side, an ENVIABLE-SIZED WALK-IN-PANTRY for all your storage needs! Up the stairs, a second balcony, TWO SPACIOUS bedrooms, EACH WITH AN EN-SUITE BATH & a convenient utility/laundry room complete this floor. Low maintenance floors, updated tiles and vanity. WALK to parks, schools, trails, pond, and just a minutes to shopping & transits. MODERN, TASTEFULLY UPDATED & MOVE-IN READY (id:37553)
Open House
This property has open houses!
2:00 pm
Ends at:4:00 pm
Property Details
| MLS® Number | X11922245 |
| Property Type | Single Family |
| Community Name | 1118 - Avalon East |
| Amenities Near By | Park, Public Transit, Schools |
| Community Features | Pet Restrictions |
| Features | Balcony, In Suite Laundry |
| Parking Space Total | 2 |
Building
| Bathroom Total | 3 |
| Bedrooms Above Ground | 2 |
| Bedrooms Total | 2 |
| Appliances | Blinds, Dishwasher, Dryer, Hood Fan, Refrigerator, Stove, Washer |
| Cooling Type | Central Air Conditioning |
| Exterior Finish | Brick |
| Half Bath Total | 1 |
| Heating Fuel | Natural Gas |
| Heating Type | Forced Air |
| Size Interior | 1,200 - 1,399 Ft2 |
| Type | Row / Townhouse |
Land
| Acreage | No |
| Land Amenities | Park, Public Transit, Schools |
https://www.realtor.ca/real-estate/27799243/566-lakeridge-drive-ottawa-1118-avalon-east




































