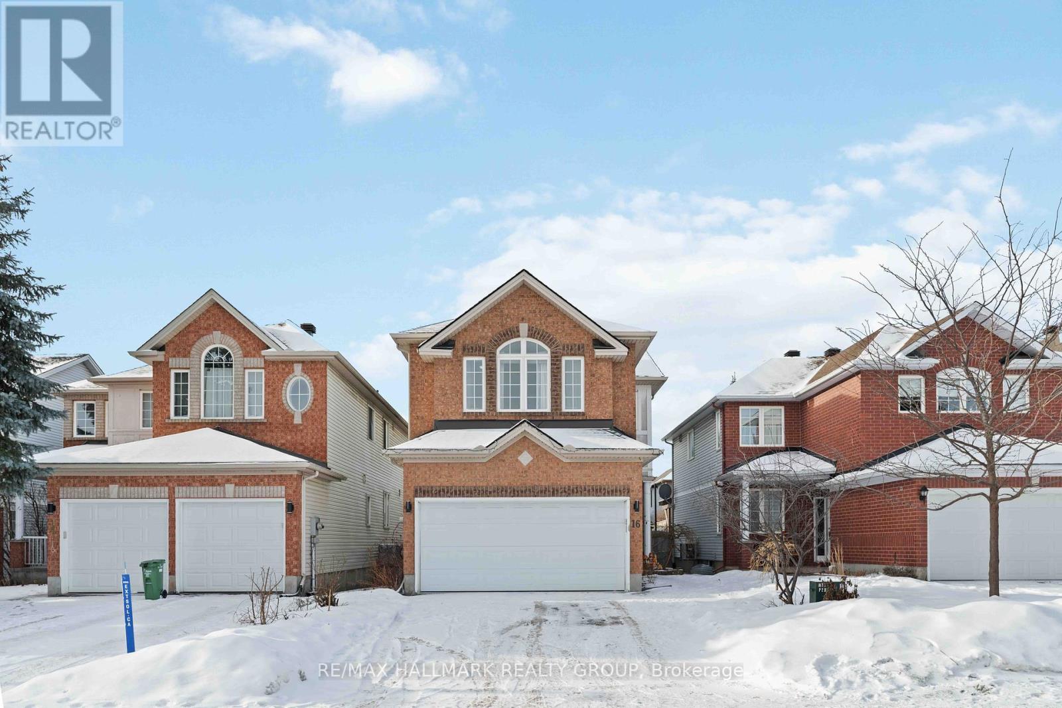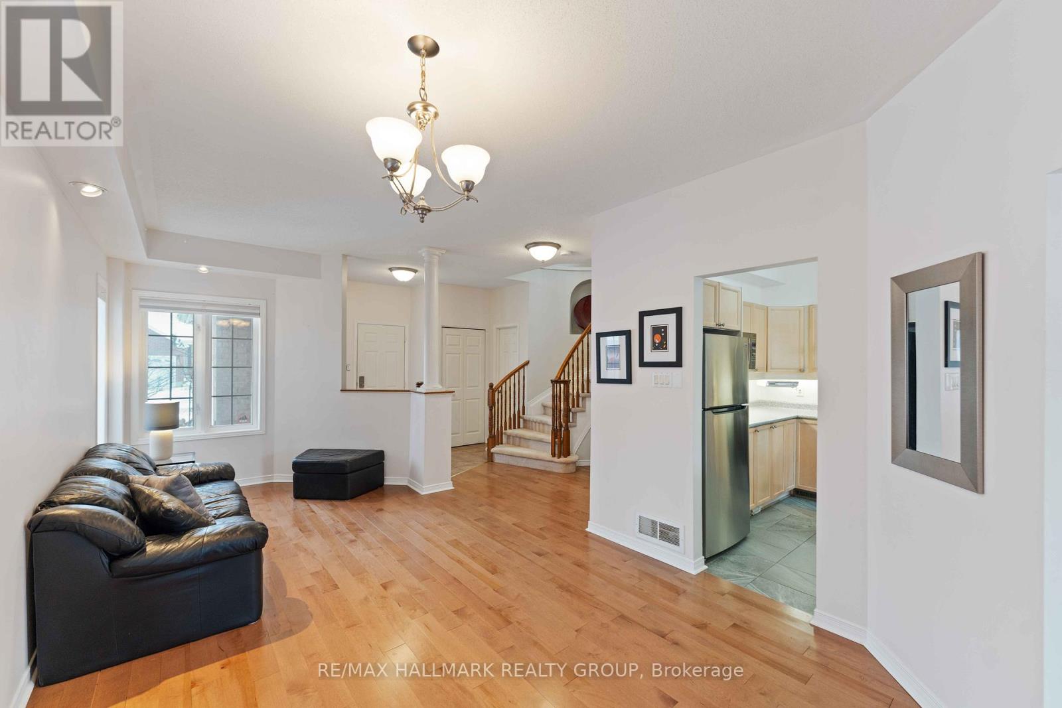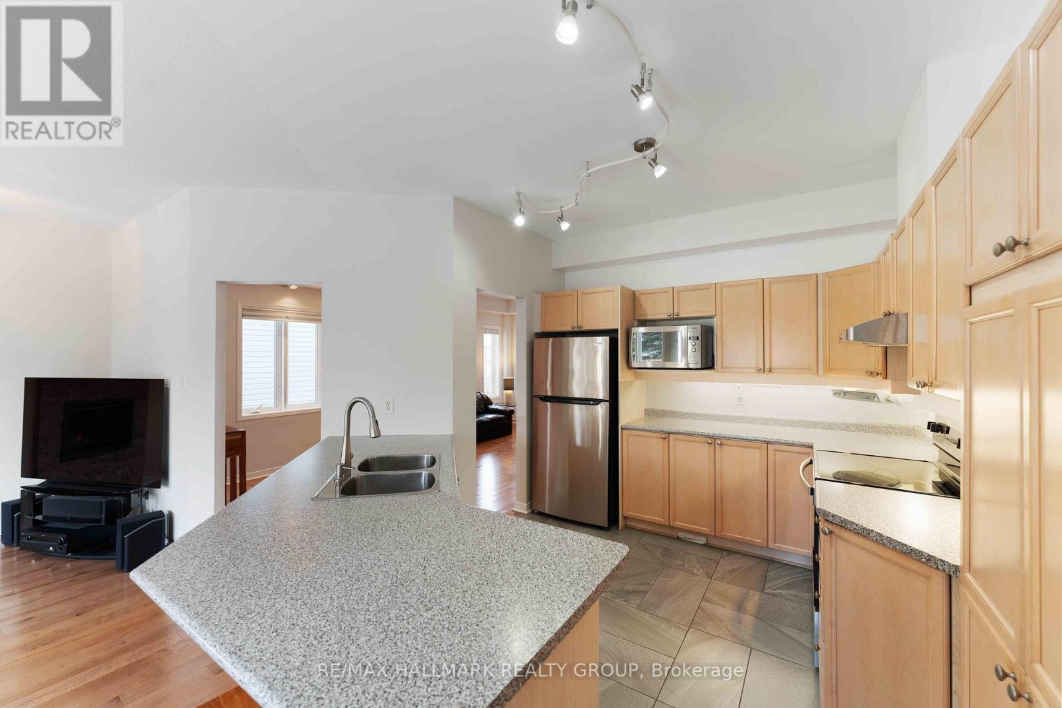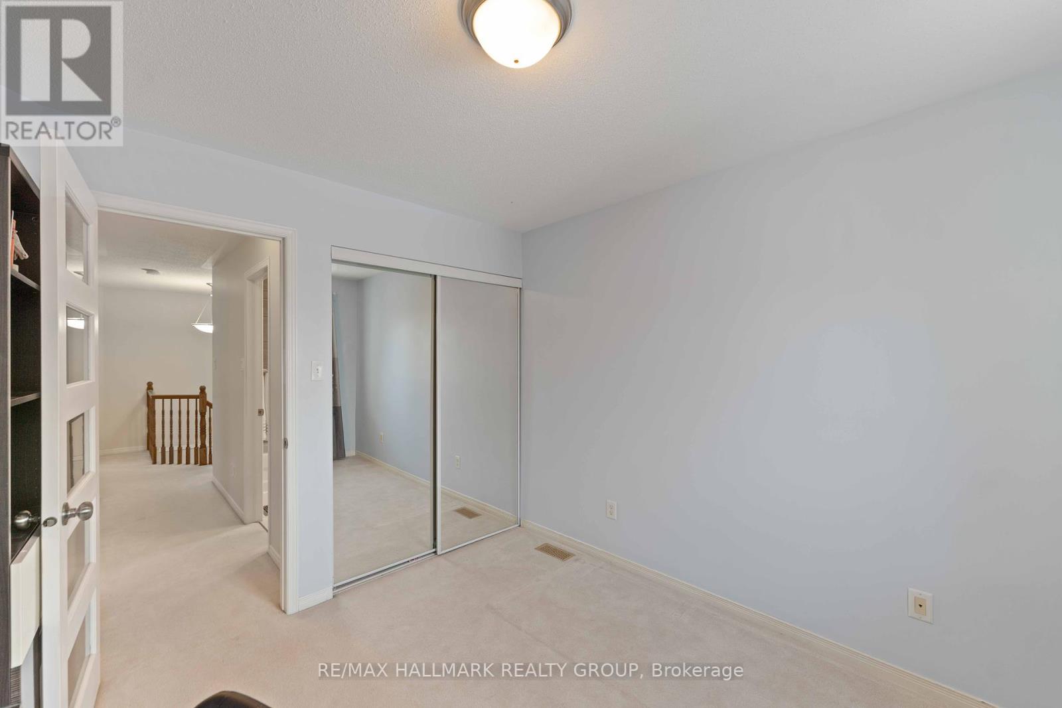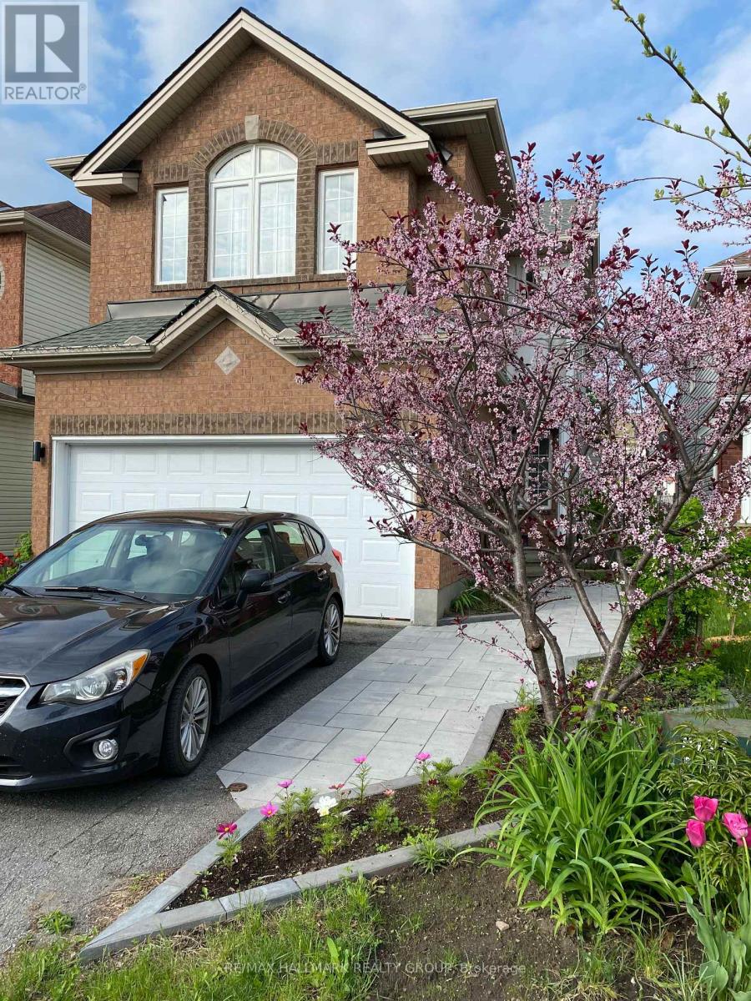4 Bedroom
3 Bathroom
2,000 - 2,500 ft2
Fireplace
Central Air Conditioning
Forced Air
Landscaped
$3,500 Monthly
Welcome to this beautifully updated and freshly painted 4-bedroom, 3-bathroom detached, family home, perfectly located with no rear neighbours and backing onto a serene bicycle path and park. This bright and airy open concept home features a formal living/dining room, family room complete with a bright bay window, oversized eat-in kitchen and breakfast nook. The main floor has 9-foot cathedral ceilings, adding a sense of grandeur to the living space. The second floor has 4 large bedrooms and upper level laundry for convenience. The huge primary bedroom is a true retreat with high vaulted ceilings, expansive windows, a large walk-in closet and lovely sitting area that could be utilized as an office nook. The adjoining 4-piece ensuite offers a relaxing space to unwind, complete with a soaking tub and separate shower. A fully finished basement, perfect for a family room and gym, along with ample storage. Enjoy the best of both worlds with your private, west-facing backyard that's perfect for evening sunsets and outdoor living. Conveniently located just minutes from the Experimental Farm, Clyde Woods, and a network of bicycle paths leading downtown, this home offers an active, connected lifestyle. Enjoy quick access to downtown Ottawa, the west end, and numerous shops and stores on Merivale, making this an ideal spot for those seeking both convenience and tranquility. With good schools nearby and an unbeatable location, this home is the perfect place to grow and make memories. The home can come fully furnished at additional cost. **** EXTRAS **** Gas, Electricity, Water/Sewer, Internet, Cable (id:37553)
Property Details
|
MLS® Number
|
X11924097 |
|
Property Type
|
Single Family |
|
Community Name
|
5304 - Central Park |
|
Amenities Near By
|
Public Transit, Schools |
|
Parking Space Total
|
6 |
Building
|
Bathroom Total
|
3 |
|
Bedrooms Above Ground
|
4 |
|
Bedrooms Total
|
4 |
|
Appliances
|
Water Heater - Tankless, Garage Door Opener Remote(s), Dishwasher, Dryer, Garage Door Opener, Refrigerator, Stove, Washer |
|
Basement Development
|
Finished |
|
Basement Type
|
N/a (finished) |
|
Construction Style Attachment
|
Detached |
|
Cooling Type
|
Central Air Conditioning |
|
Exterior Finish
|
Brick Facing, Vinyl Siding |
|
Fireplace Present
|
Yes |
|
Foundation Type
|
Concrete |
|
Half Bath Total
|
1 |
|
Heating Fuel
|
Natural Gas |
|
Heating Type
|
Forced Air |
|
Stories Total
|
2 |
|
Size Interior
|
2,000 - 2,500 Ft2 |
|
Type
|
House |
|
Utility Water
|
Municipal Water |
Parking
Land
|
Acreage
|
No |
|
Fence Type
|
Fenced Yard |
|
Land Amenities
|
Public Transit, Schools |
|
Landscape Features
|
Landscaped |
|
Sewer
|
Sanitary Sewer |
Rooms
| Level |
Type |
Length |
Width |
Dimensions |
|
Second Level |
Primary Bedroom |
5.1 m |
7.65 m |
5.1 m x 7.65 m |
|
Second Level |
Bathroom |
2.83 m |
2.77 m |
2.83 m x 2.77 m |
|
Second Level |
Bedroom 2 |
2.77 m |
3.04 m |
2.77 m x 3.04 m |
|
Second Level |
Bedroom 3 |
2.77 m |
3.35 m |
2.77 m x 3.35 m |
|
Second Level |
Bedroom 4 |
3.99 m |
3.23 m |
3.99 m x 3.23 m |
|
Second Level |
Bathroom |
2.43 m |
1.58 m |
2.43 m x 1.58 m |
|
Basement |
Family Room |
5.97 m |
6.09 m |
5.97 m x 6.09 m |
|
Main Level |
Kitchen |
6.67 m |
3.07 m |
6.67 m x 3.07 m |
|
Main Level |
Family Room |
4.87 m |
3.93 m |
4.87 m x 3.93 m |
|
Main Level |
Living Room |
6.4 m |
3.96 m |
6.4 m x 3.96 m |
Utilities
|
Cable
|
Available |
|
Sewer
|
Installed |
https://www.realtor.ca/real-estate/27803601/16-whitestone-drive-ottawa-5304-central-park
