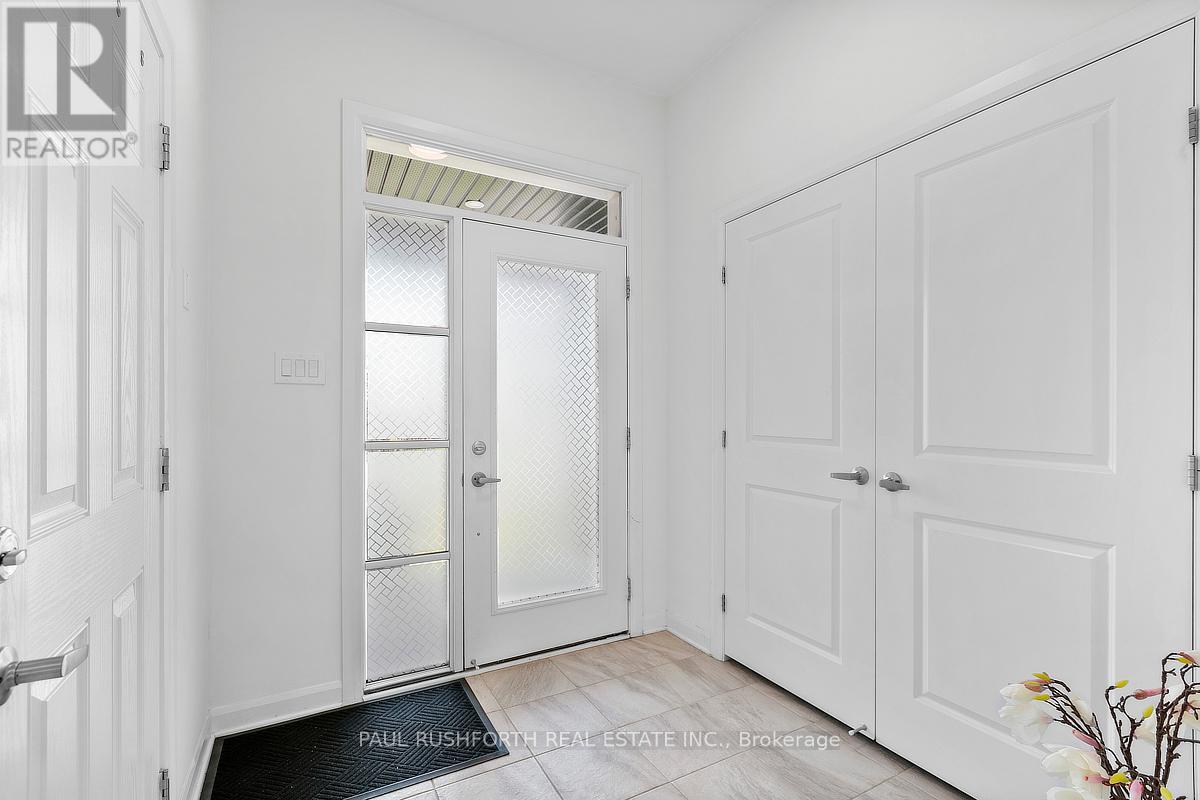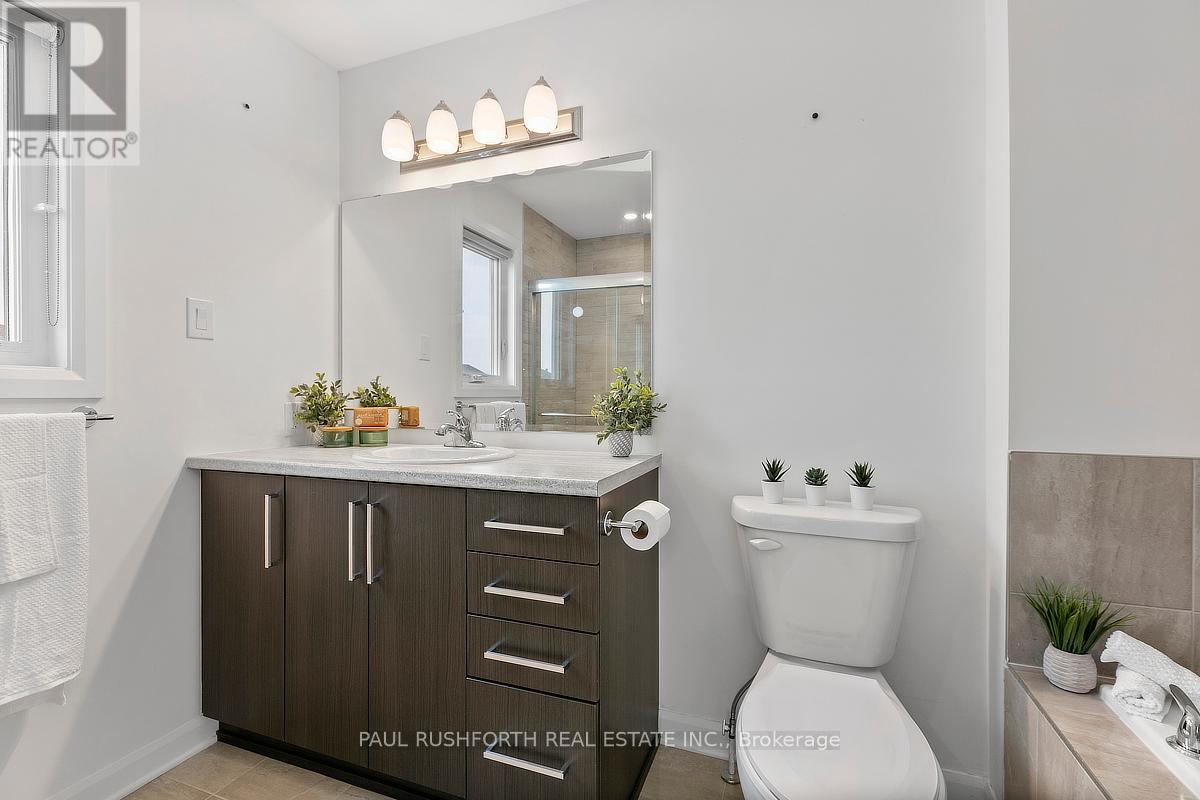3 Bedroom
3 Bathroom
2,000 - 2,500 ft2
Central Air Conditioning, Air Exchanger
Forced Air
Landscaped
$2,750 Monthly
This beautifully maintained and move-in ready 3-bedroom, 3-bathroom home is nestled in the sought-after Avalon West community. Upon entering, you're greeted by a bright and inviting foyer that flows into a spacious open-concept main floor. The stylish kitchen serves as the focal point, featuring stone countertops, stainless steel appliances with a gas stove, and a large island perfect for casual dining and entertaining. Upstairs, the luxurious primary suite offers a walk-in closet and a private ensuite complete with a glass shower and a relaxing soaker tub. Two additional bedrooms, a full bathroom, and a convenient laundry room complete the upper level. The fully finished lower level provides a versatile recreation room and ample storage space. Outside, enjoy the serene backyard with no rear neighbors, creating a peaceful outdoor retreat. This home is a must-see and ideal for families! (id:37553)
Property Details
|
MLS® Number
|
X11924347 |
|
Property Type
|
Single Family |
|
Community Name
|
1117 - Avalon West |
|
Amenities Near By
|
Park, Public Transit |
|
Features
|
Ravine |
|
Parking Space Total
|
3 |
Building
|
Bathroom Total
|
3 |
|
Bedrooms Above Ground
|
3 |
|
Bedrooms Total
|
3 |
|
Appliances
|
Water Heater, Dishwasher, Dryer, Refrigerator, Stove, Washer |
|
Basement Development
|
Finished |
|
Basement Type
|
Full (finished) |
|
Construction Style Attachment
|
Attached |
|
Cooling Type
|
Central Air Conditioning, Air Exchanger |
|
Exterior Finish
|
Vinyl Siding, Brick Facing |
|
Foundation Type
|
Poured Concrete |
|
Half Bath Total
|
1 |
|
Heating Fuel
|
Natural Gas |
|
Heating Type
|
Forced Air |
|
Stories Total
|
2 |
|
Size Interior
|
2,000 - 2,500 Ft2 |
|
Type
|
Row / Townhouse |
|
Utility Water
|
Municipal Water |
Parking
Land
|
Acreage
|
No |
|
Fence Type
|
Fenced Yard |
|
Land Amenities
|
Park, Public Transit |
|
Landscape Features
|
Landscaped |
|
Sewer
|
Sanitary Sewer |
|
Size Depth
|
95 Ft ,1 In |
|
Size Frontage
|
20 Ft ,3 In |
|
Size Irregular
|
20.3 X 95.1 Ft |
|
Size Total Text
|
20.3 X 95.1 Ft|under 1/2 Acre |
Rooms
| Level |
Type |
Length |
Width |
Dimensions |
|
Second Level |
Primary Bedroom |
4.24 m |
3.96 m |
4.24 m x 3.96 m |
|
Second Level |
Bedroom 2 |
3.07 m |
2.76 m |
3.07 m x 2.76 m |
|
Second Level |
Bedroom 3 |
3.37 m |
3.04 m |
3.37 m x 3.04 m |
|
Basement |
Recreational, Games Room |
6.83 m |
3.65 m |
6.83 m x 3.65 m |
|
Ground Level |
Living Room |
4.26 m |
3.14 m |
4.26 m x 3.14 m |
|
Ground Level |
Dining Room |
3.14 m |
3.04 m |
3.14 m x 3.04 m |
|
Ground Level |
Kitchen |
4.95 m |
2.65 m |
4.95 m x 2.65 m |
Utilities
|
Cable
|
Available |
|
Sewer
|
Available |
https://www.realtor.ca/real-estate/27804142/14-gardenpost-terrace-ottawa-1117-avalon-west
































