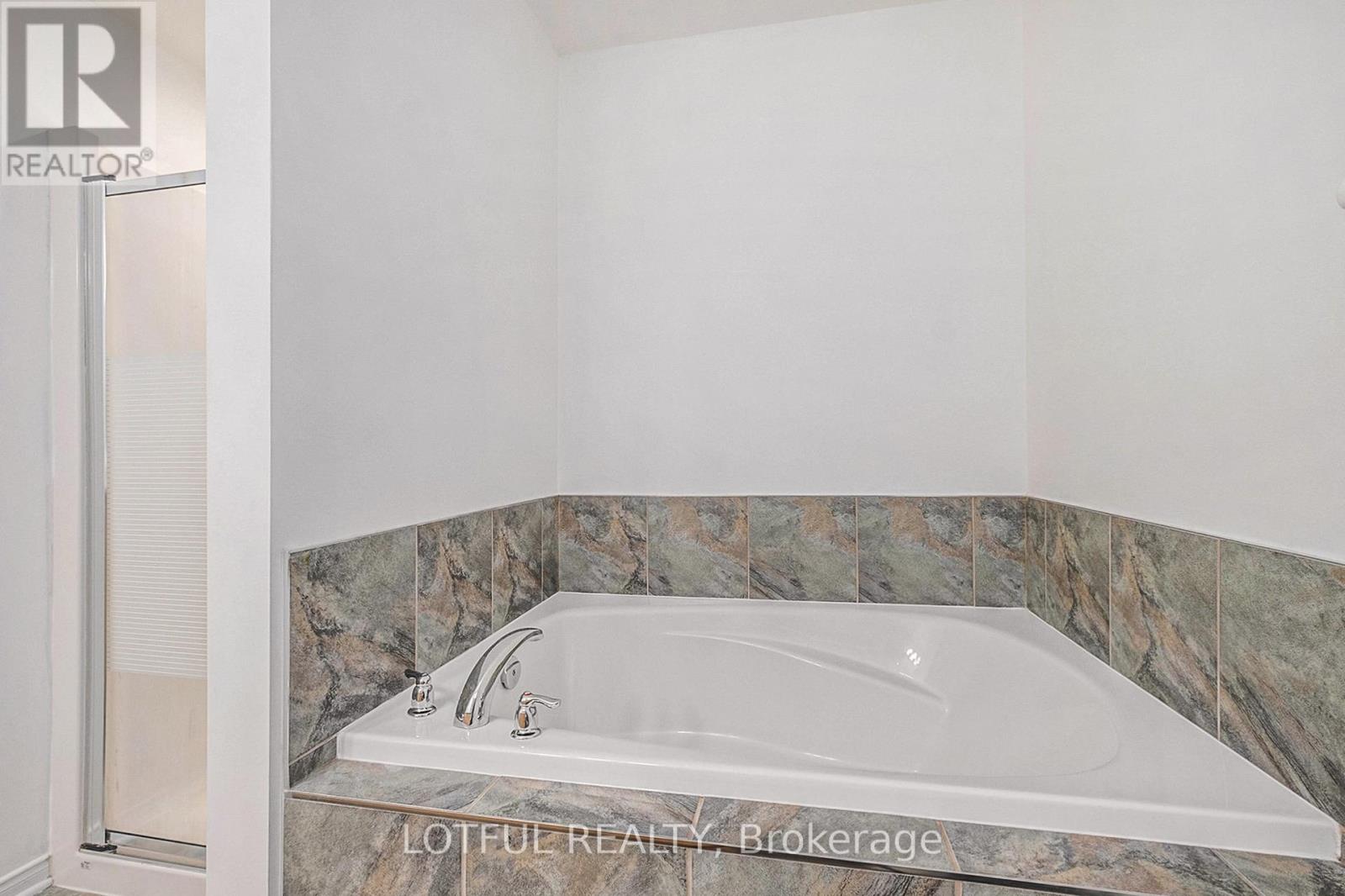3 Bedroom
3 Bathroom
1,100 - 1,500 ft2
Fireplace
Central Air Conditioning
Forced Air
$2,700 Monthly
Experience the ease of relaxed living in this impeccably maintained Monarch Riverside model, ideally situated within the prestigious Stonebridge golf course community. The freshly painted main floor features an open-concept living and dining area, highlighted by a cozy gas fireplace, which flows effortlessly into a well-appointed galley kitchen with a gas stove, stainless steel appliances, and an adjacent eating area. Step outside to a fully fenced backyard with a generous patio, perfect for outdoor entertaining. The second floor offers three spacious bedrooms that share a 4-piece bathroom, plus a serene primary suite with a 4-piece ensuite and walk-in closet. Enjoy the convenience of the Minto Recreation Complex, public transit, and St. Cecelia School all within easy walking distance. Shopping and amenities at Chapman Mills Marketplace are just a short drive away. (id:37553)
Property Details
|
MLS® Number
|
X11925882 |
|
Property Type
|
Single Family |
|
Community Name
|
7708 - Barrhaven - Stonebridge |
|
Amenities Near By
|
Park, Public Transit |
|
Features
|
Carpet Free, In Suite Laundry |
|
Parking Space Total
|
2 |
Building
|
Bathroom Total
|
3 |
|
Bedrooms Above Ground
|
3 |
|
Bedrooms Total
|
3 |
|
Amenities
|
Fireplace(s) |
|
Appliances
|
Dishwasher, Dryer, Hood Fan, Microwave, Refrigerator, Stove, Washer |
|
Basement Development
|
Unfinished |
|
Basement Type
|
N/a (unfinished) |
|
Construction Style Attachment
|
Attached |
|
Cooling Type
|
Central Air Conditioning |
|
Exterior Finish
|
Stone, Vinyl Siding |
|
Fireplace Present
|
Yes |
|
Fireplace Total
|
1 |
|
Foundation Type
|
Concrete |
|
Half Bath Total
|
1 |
|
Heating Fuel
|
Natural Gas |
|
Heating Type
|
Forced Air |
|
Stories Total
|
2 |
|
Size Interior
|
1,100 - 1,500 Ft2 |
|
Type
|
Row / Townhouse |
|
Utility Water
|
Municipal Water |
Parking
|
Attached Garage
|
|
|
Inside Entry
|
|
Land
|
Acreage
|
No |
|
Land Amenities
|
Park, Public Transit |
|
Sewer
|
Sanitary Sewer |
Rooms
| Level |
Type |
Length |
Width |
Dimensions |
|
Second Level |
Bedroom |
2.51 m |
4.5 m |
2.51 m x 4.5 m |
|
Second Level |
Bedroom |
2.92 m |
3.04 m |
2.92 m x 3.04 m |
|
Second Level |
Primary Bedroom |
3.23 m |
5.93 m |
3.23 m x 5.93 m |
|
Lower Level |
Laundry Room |
|
|
Measurements not available |
|
Main Level |
Living Room |
3.23 m |
6.57 m |
3.23 m x 6.57 m |
|
Main Level |
Dining Room |
2.2 m |
2.02 m |
2.2 m x 2.02 m |
|
Main Level |
Kitchen |
2.2 m |
3.88 m |
2.2 m x 3.88 m |
|
Main Level |
Foyer |
2.14 m |
4.39 m |
2.14 m x 4.39 m |
|
Main Level |
Bathroom |
1.32 m |
1.42 m |
1.32 m x 1.42 m |
https://www.realtor.ca/real-estate/27807738/424-ashbourne-crescent-ottawa-7708-barrhaven-stonebridge



























