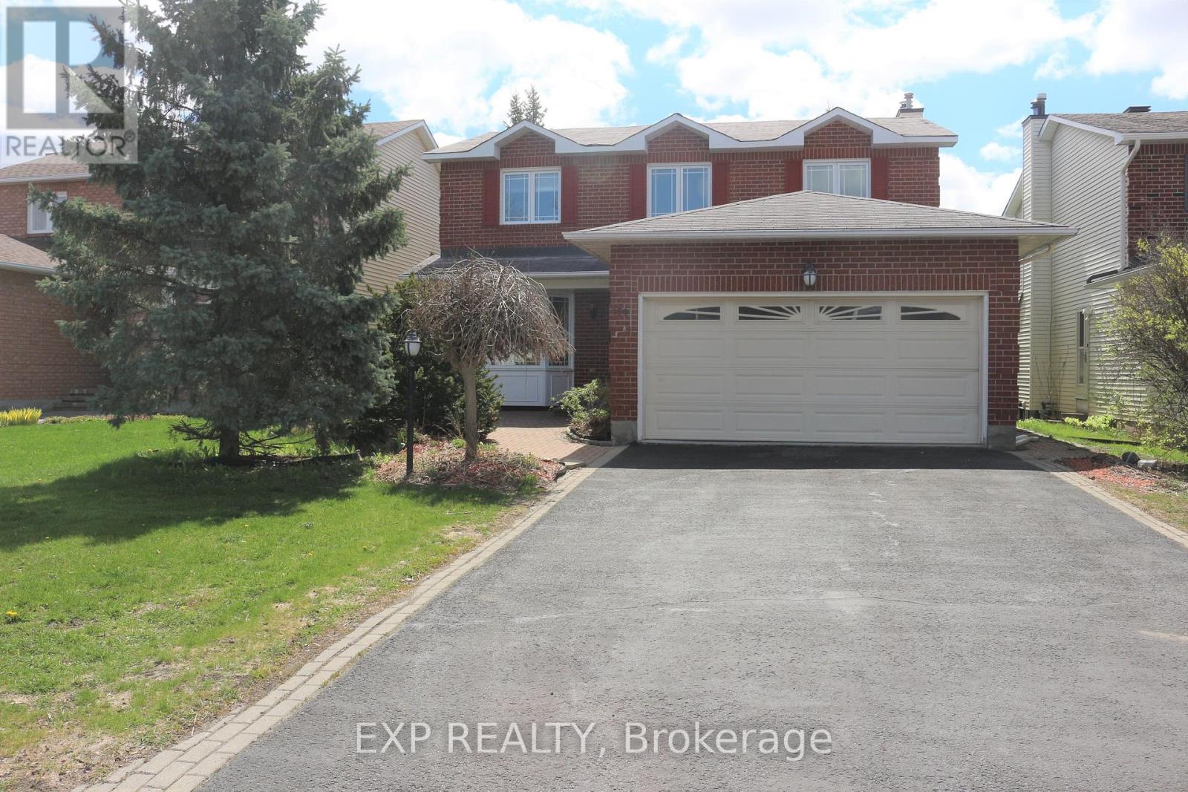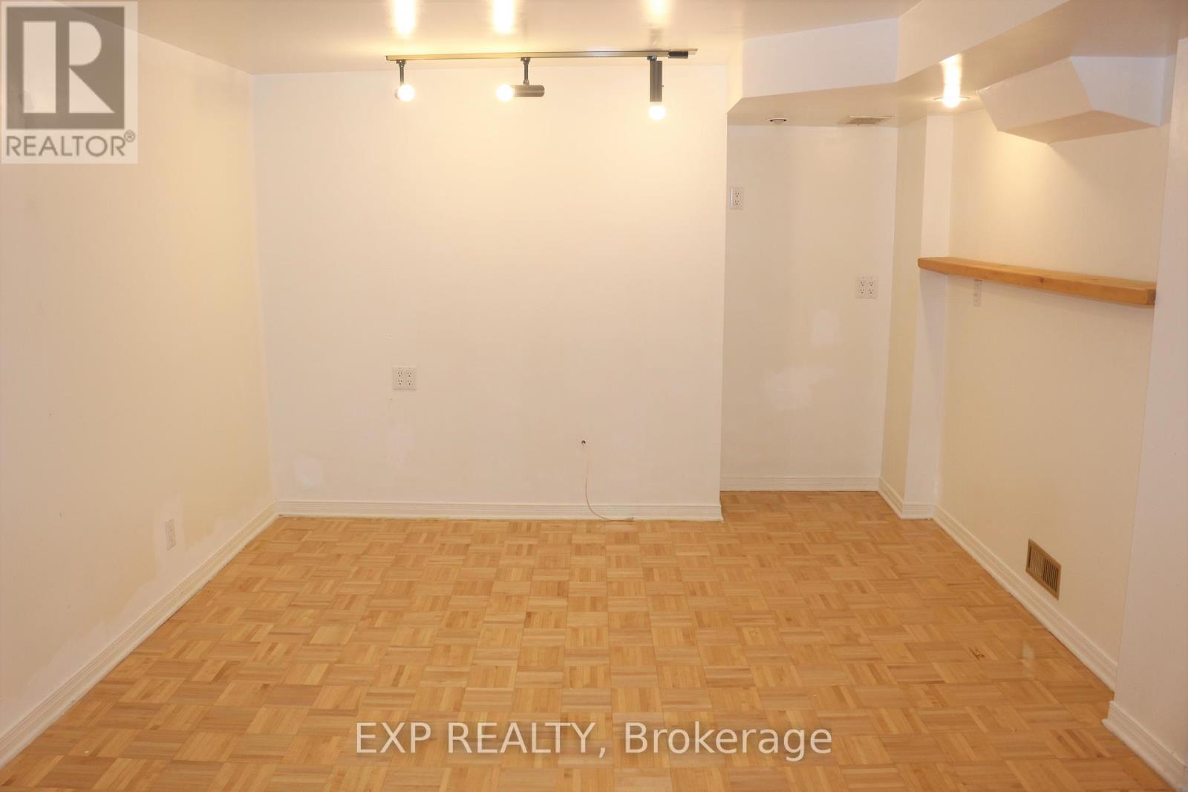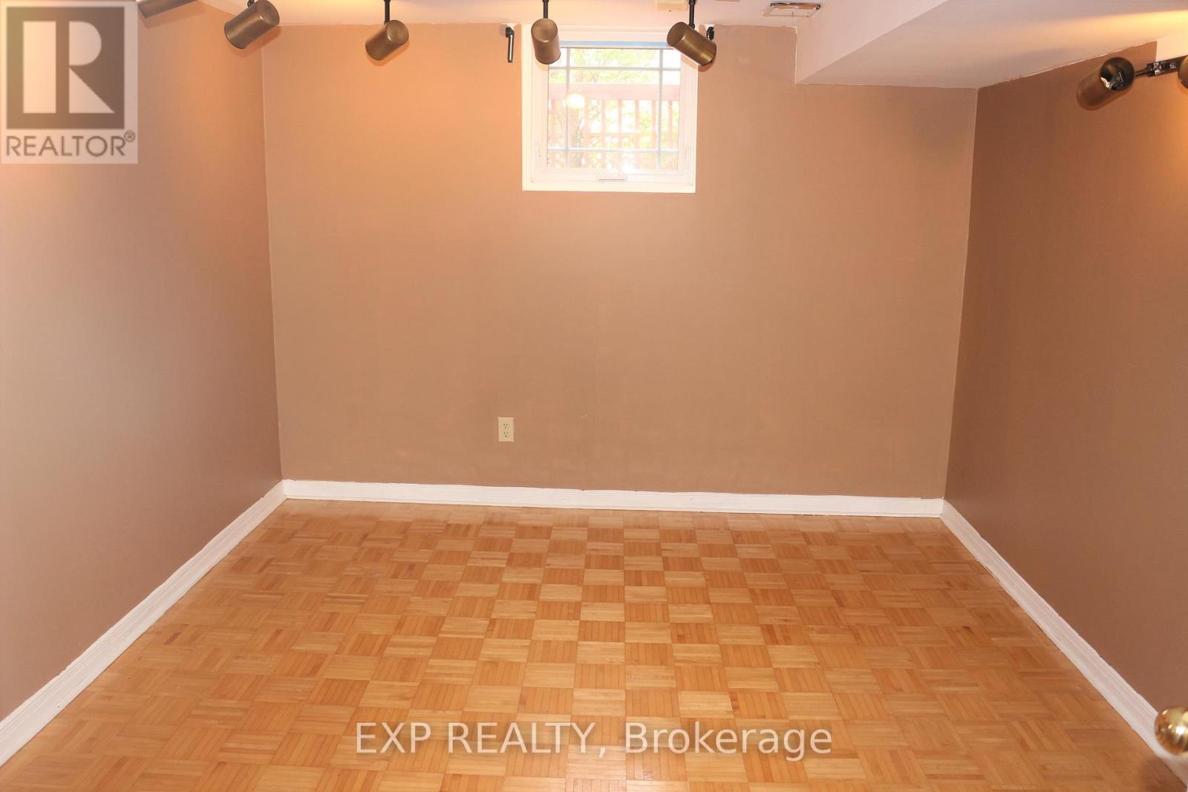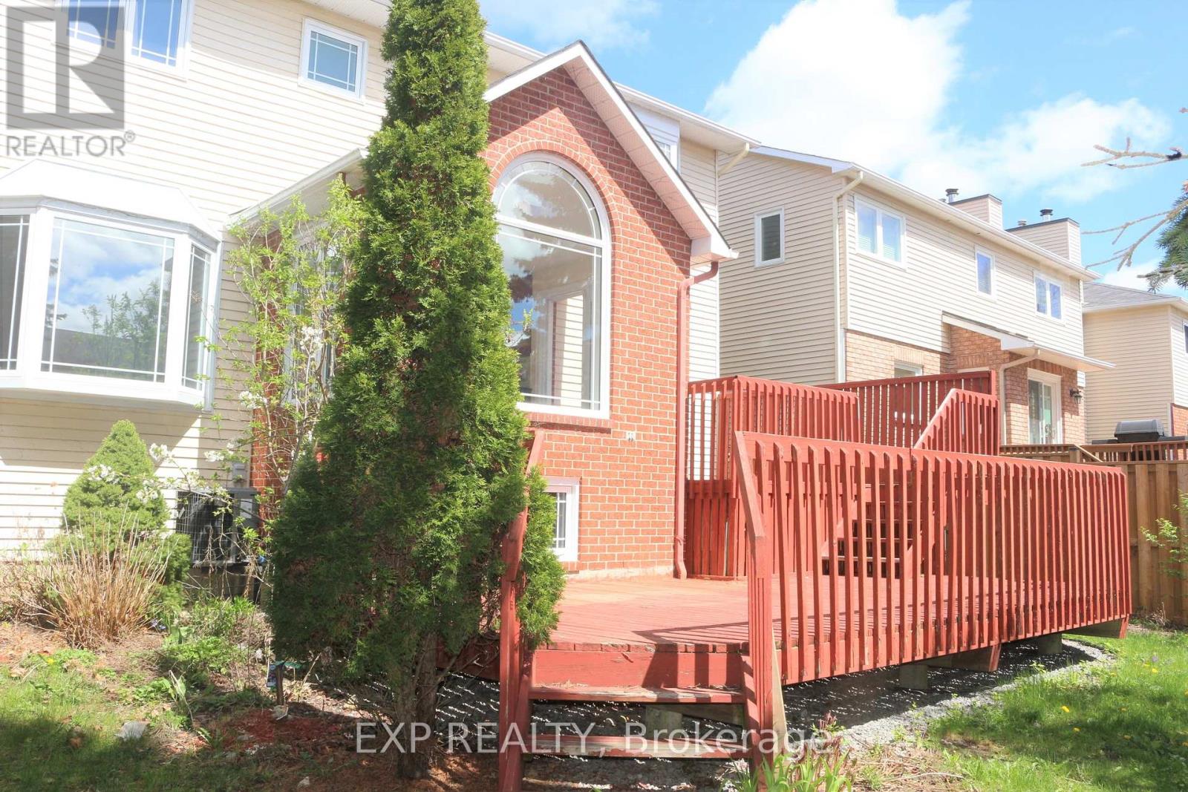6 Bedroom
4 Bathroom
Fireplace
Central Air Conditioning, Ventilation System
Forced Air
$3,100 Monthly
Nice 4+2 bedrooms and 4 bathrooms home. Open concept Living room and Dining room. Updated kitchen with granite counter top and solid birch. Quality German Beech hardwood main floor & porcelain tiles all floors. Family room with wood fireplace. Bathrooms updated. Mail floor laundry. Laminate flooring on the second level, master bedroom has a walk in closet and large ensuit with double sink, other 3 good size bedrooms. Fully finished basement with a recreation room and 2 extra bedrooms and a office and a full bathroom. Patio door in the eating area leading to the fully fenced back yard with a large 2 level deck for your enjoyment. Close to schools, shopping & trails steps to transit and easy access to DND at Moodie. (id:37553)
Property Details
|
MLS® Number
|
X11928976 |
|
Property Type
|
Single Family |
|
Community Name
|
9004 - Kanata - Bridlewood |
|
Features
|
In Suite Laundry |
|
Parking Space Total
|
4 |
Building
|
Bathroom Total
|
4 |
|
Bedrooms Above Ground
|
4 |
|
Bedrooms Below Ground
|
2 |
|
Bedrooms Total
|
6 |
|
Appliances
|
Garage Door Opener Remote(s) |
|
Basement Development
|
Finished |
|
Basement Type
|
Full (finished) |
|
Construction Style Attachment
|
Detached |
|
Cooling Type
|
Central Air Conditioning, Ventilation System |
|
Exterior Finish
|
Brick Facing, Vinyl Siding |
|
Fireplace Present
|
Yes |
|
Foundation Type
|
Poured Concrete |
|
Half Bath Total
|
1 |
|
Heating Fuel
|
Natural Gas |
|
Heating Type
|
Forced Air |
|
Stories Total
|
2 |
|
Type
|
House |
|
Utility Water
|
Municipal Water |
Parking
Land
|
Acreage
|
No |
|
Sewer
|
Sanitary Sewer |
Rooms
| Level |
Type |
Length |
Width |
Dimensions |
|
Second Level |
Primary Bedroom |
5.48 m |
4.8 m |
5.48 m x 4.8 m |
|
Second Level |
Bedroom |
4.36 m |
3.25 m |
4.36 m x 3.25 m |
|
Second Level |
Bedroom |
4.36 m |
3.25 m |
4.36 m x 3.25 m |
|
Second Level |
Bedroom |
3.35 m |
2.74 m |
3.35 m x 2.74 m |
|
Second Level |
Bathroom |
|
|
Measurements not available |
|
Basement |
Recreational, Games Room |
|
|
Measurements not available |
|
Basement |
Bedroom |
|
|
Measurements not available |
|
Main Level |
Living Room |
5.08 m |
3.27 m |
5.08 m x 3.27 m |
|
Main Level |
Dining Room |
3.75 m |
3.27 m |
3.75 m x 3.27 m |
|
Main Level |
Kitchen |
3.96 m |
3.35 m |
3.96 m x 3.35 m |
|
Main Level |
Eating Area |
3.53 m |
2.13 m |
3.53 m x 2.13 m |
|
Main Level |
Family Room |
5.51 m |
3.07 m |
5.51 m x 3.07 m |
https://www.realtor.ca/real-estate/27814823/159-palomino-drive-ottawa-9004-kanata-bridlewood


































