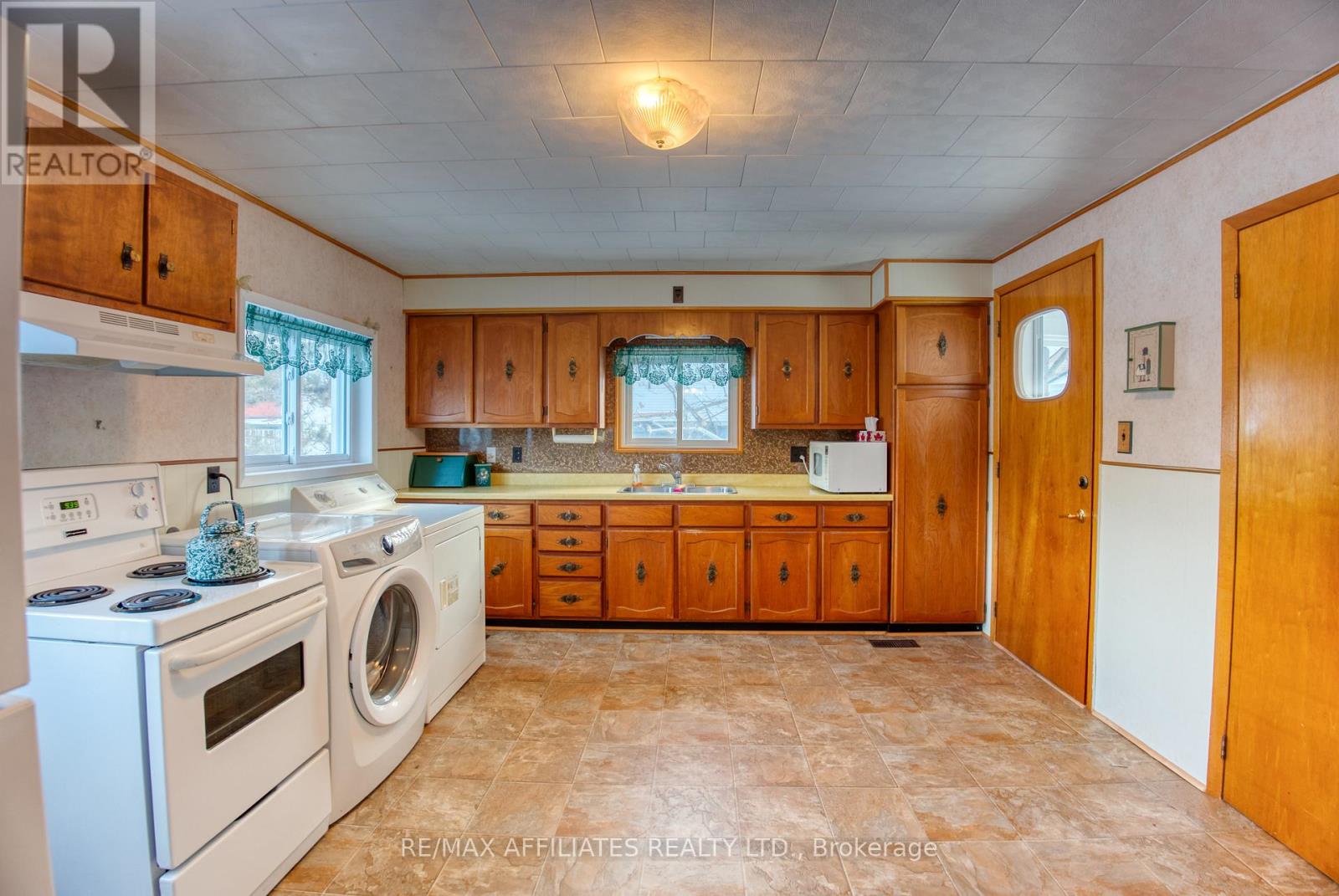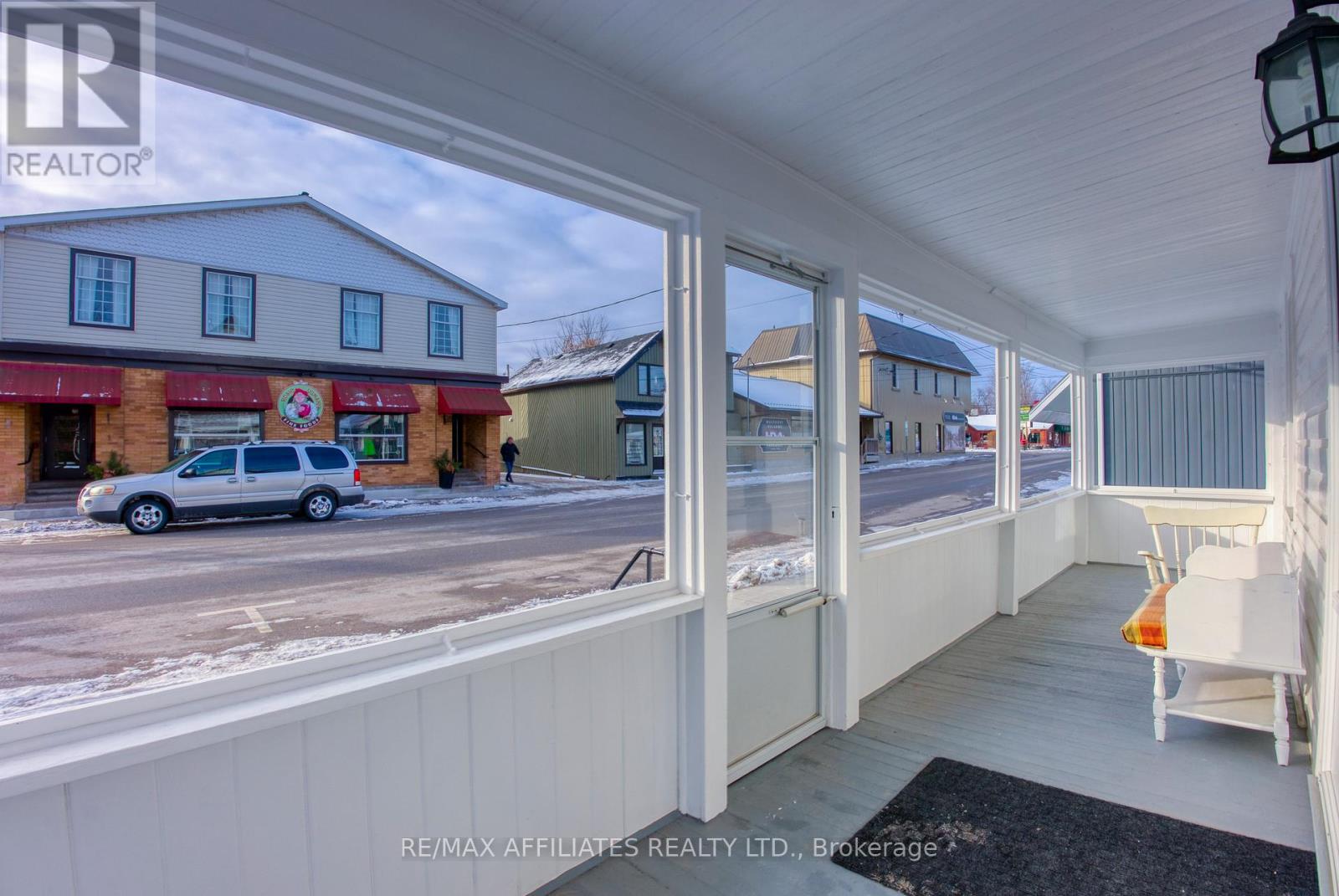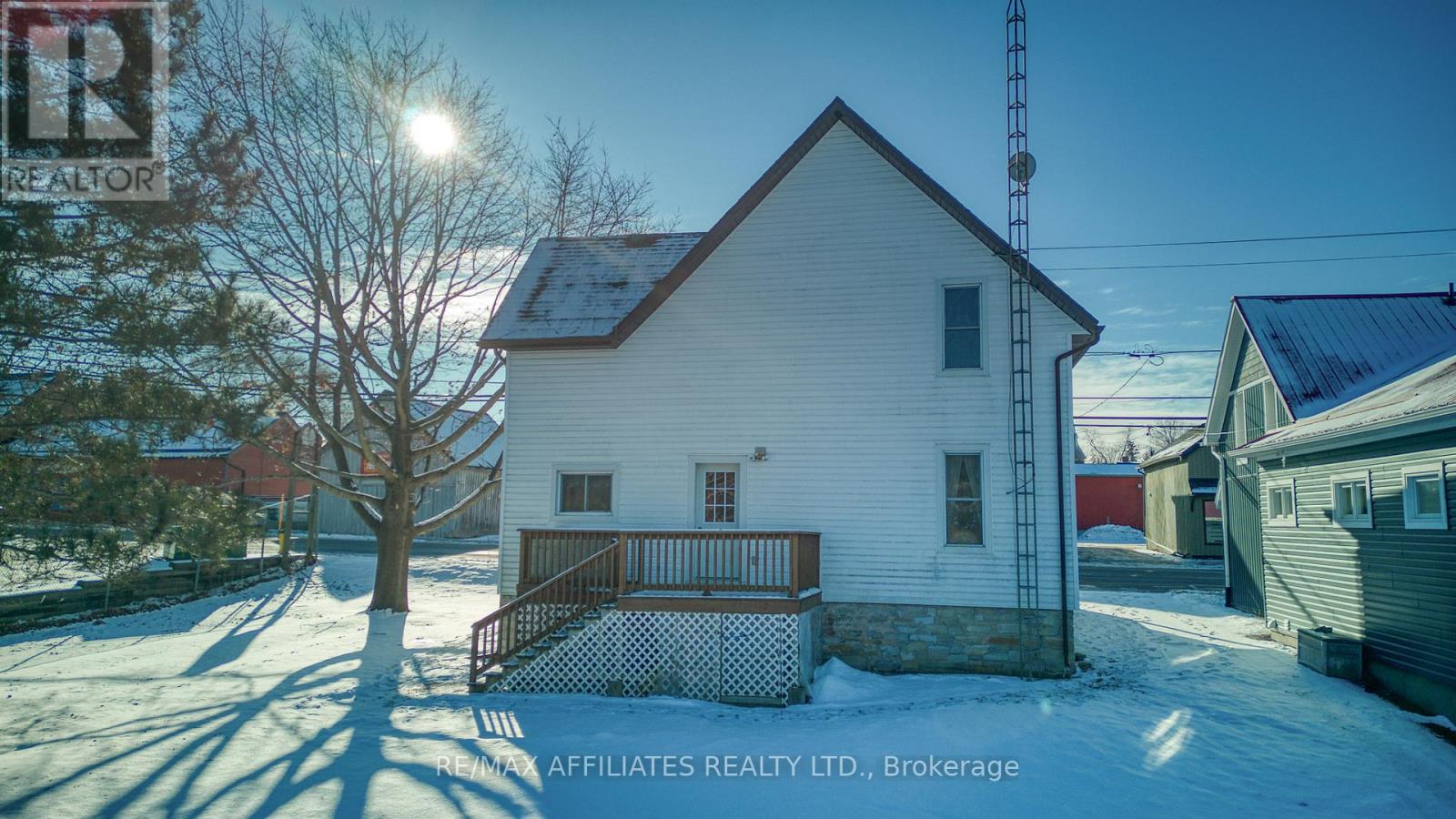3 Bedroom
1 Bathroom
Forced Air
Waterfront
$539,000
Welcome to this charming older home nestled in the heart of the picturesque village of Westport, where timeless elegance meets convenience. This delightful residence offers three spacious bedrooms and one well-appointed bathroom, perfect for families or those looking to enjoy the tranquility of village living. The property boasts stunning views of Westport Pond and the majestic Foley Mountain, providing a serene backdrop that transforms with the changing seasons. Imagine mornings sipping coffee on your large porch, soaking in the beauty of nature, or evenings gathering with loved ones while watching the sunset dance across the water. As a rare waterfront property, this home grants you easy access to the pond, ideal for canoeing or kayaking enthusiasts eager to explore the gentle waters. The village is within walking distance, allowing you to enjoy all that Westport has to offer including charming local shops, inviting churches, and recreational activities that foster a strong sense of community. Additionally, you'll find the scenic Westport Harbour on the Rideau System just a stone's throw away, perfect for boating and fishing adventures. Inside, this home exudes character and warmth, with spacious bedrooms that provide a peaceful retreat at the end of the day. With its historical charm this property presents an unmissable opportunity to embrace a lifestyle surrounded by nature and community. Dont miss your chance to own a piece of Westport paradise schedule your private showing today and discover the endless possibilities that await you in this lovely home! (id:37553)
Property Details
|
MLS® Number
|
X11930221 |
|
Property Type
|
Single Family |
|
Community Name
|
815 - Westport |
|
Features
|
Lane, Level, Sump Pump |
|
Parking Space Total
|
2 |
|
Structure
|
Porch |
|
View Type
|
Mountain View, View Of Water, Direct Water View |
|
Water Front Type
|
Waterfront |
Building
|
Bathroom Total
|
1 |
|
Bedrooms Above Ground
|
3 |
|
Bedrooms Total
|
3 |
|
Appliances
|
Water Heater, Dryer, Freezer, Microwave, Refrigerator, Stove, Washer |
|
Basement Development
|
Unfinished |
|
Basement Type
|
N/a (unfinished) |
|
Construction Style Attachment
|
Detached |
|
Exterior Finish
|
Vinyl Siding |
|
Foundation Type
|
Stone |
|
Heating Fuel
|
Oil |
|
Heating Type
|
Forced Air |
|
Stories Total
|
2 |
|
Type
|
House |
|
Utility Water
|
Municipal Water |
Land
|
Access Type
|
Year-round Access |
|
Acreage
|
No |
|
Sewer
|
Sanitary Sewer |
|
Size Depth
|
136 Ft ,10 In |
|
Size Frontage
|
79 Ft |
|
Size Irregular
|
79 X 136.9 Ft |
|
Size Total Text
|
79 X 136.9 Ft |
Rooms
| Level |
Type |
Length |
Width |
Dimensions |
|
Second Level |
Primary Bedroom |
4.09 m |
3.91 m |
4.09 m x 3.91 m |
|
Second Level |
Bedroom 2 |
3.71 m |
3.86 m |
3.71 m x 3.86 m |
|
Second Level |
Bedroom 3 |
3.45 m |
3.86 m |
3.45 m x 3.86 m |
|
Second Level |
Bathroom |
2.92 m |
1.52 m |
2.92 m x 1.52 m |
|
Main Level |
Kitchen |
3.89 m |
4.88 m |
3.89 m x 4.88 m |
|
Main Level |
Family Room |
3.96 m |
4.39 m |
3.96 m x 4.39 m |
|
Main Level |
Living Room |
4.04 m |
4.39 m |
4.04 m x 4.39 m |
|
Main Level |
Foyer |
4.15 m |
1.5 m |
4.15 m x 1.5 m |
Utilities
https://www.realtor.ca/real-estate/27818005/4-bedford-street-e-westport-815-westport


























