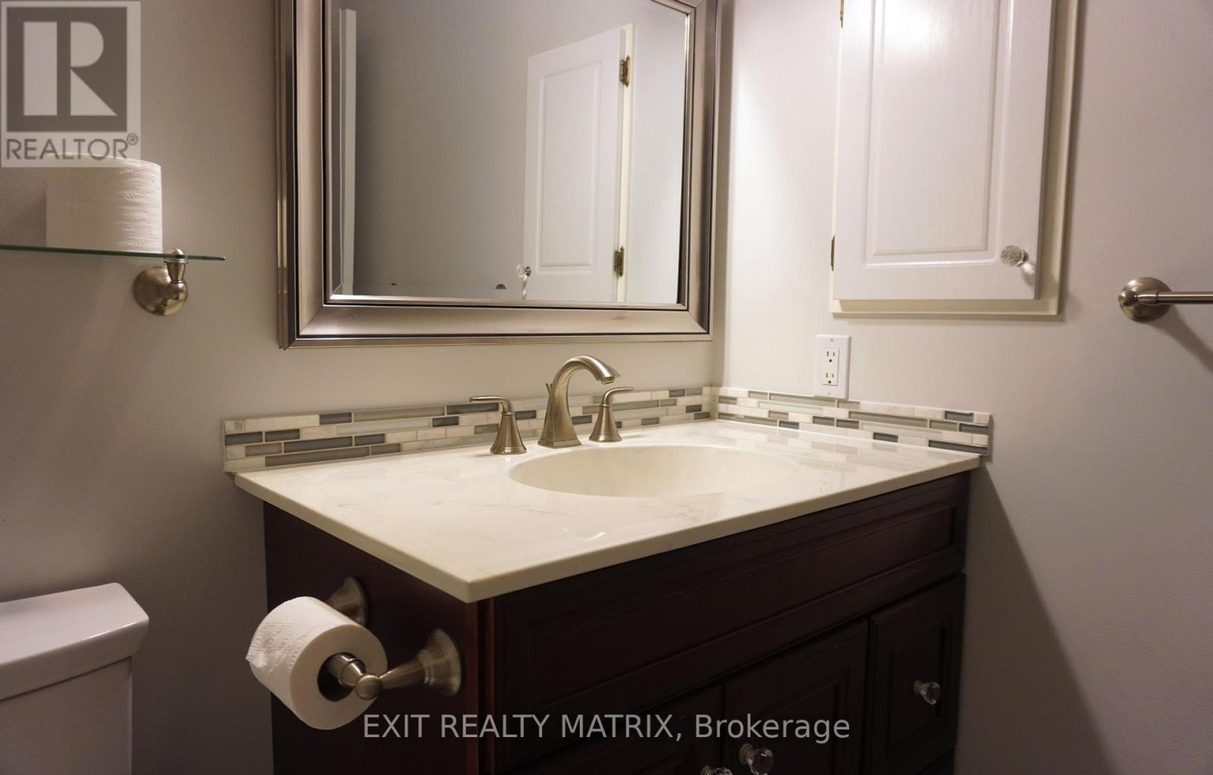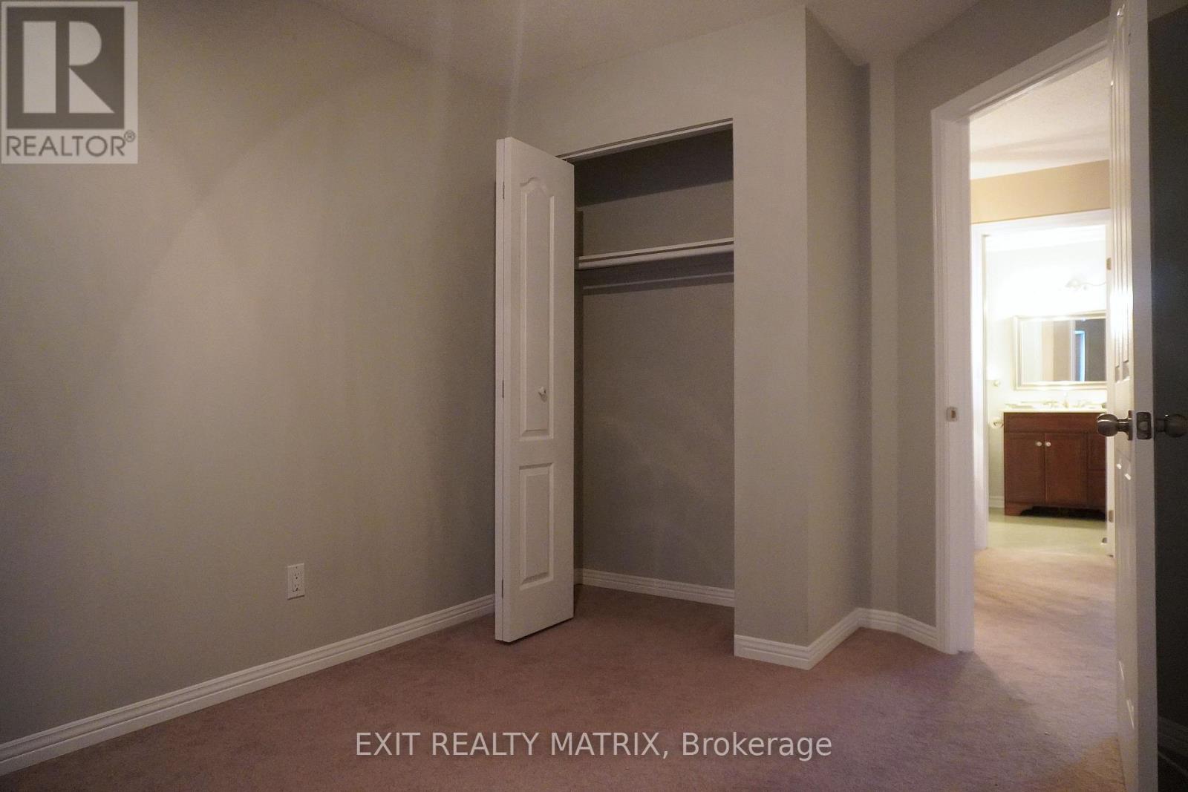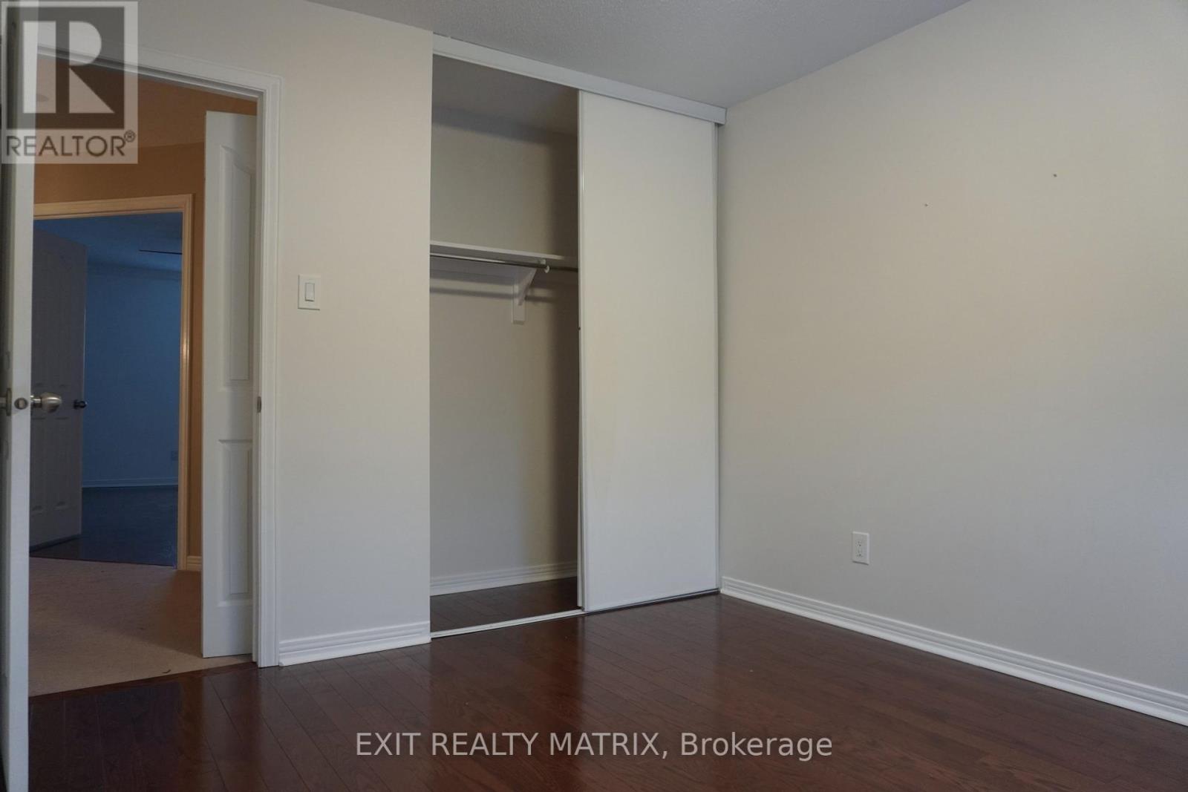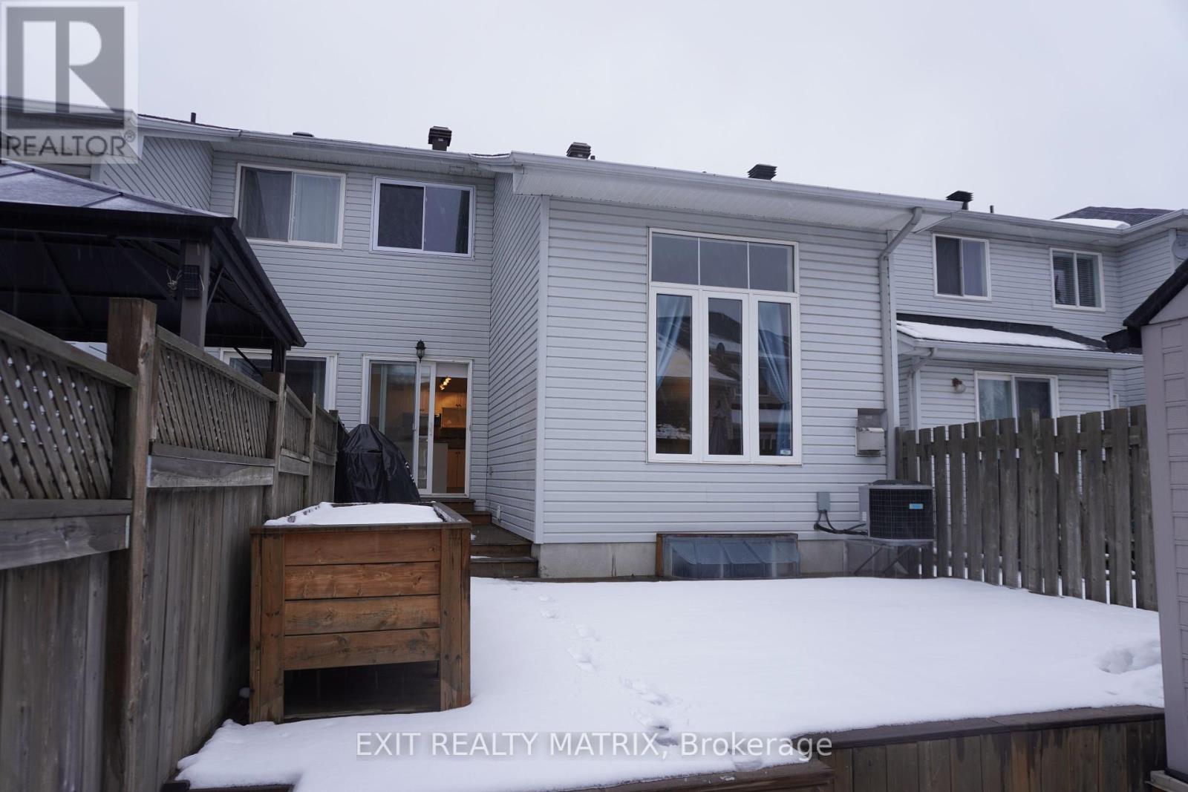3 Bedroom
3 Bathroom
Fireplace
Central Air Conditioning
Forced Air
$2,700 Monthly
Welcome to 950 Markwick Crescent! This spacious 3-bedroom, 3-bathroom townhouse is perfect for families or professionals seeking comfort and convenience in a prime location. Within walking distance of schools, parks, and all major amenities, this home is ready to welcome its new tenants. The main level features hardwood flooring, a bright and open living space, and a well-appointed kitchen with stainless steel appliances and plenty of counter space. The backyard includes a deck, offering a great spot for outdoor relaxation. Upstairs, you'll find two master bedrooms, both spacious and designed for privacy, along with an additional bedroom. The finished basement provides extra living space, perfect for a playroom, office, or storage. Professionally cleaned and move-in ready, this home is waiting for you. (id:37553)
Property Details
|
MLS® Number
|
X11930803 |
|
Property Type
|
Single Family |
|
Community Name
|
1119 - Notting Hill/Summerside |
|
Features
|
Paved Yard |
|
Parking Space Total
|
3 |
|
Structure
|
Deck |
Building
|
Bathroom Total
|
3 |
|
Bedrooms Above Ground
|
3 |
|
Bedrooms Total
|
3 |
|
Appliances
|
Dishwasher, Dryer, Hood Fan, Refrigerator, Stove, Washer |
|
Basement Development
|
Finished |
|
Basement Type
|
N/a (finished) |
|
Construction Style Attachment
|
Attached |
|
Cooling Type
|
Central Air Conditioning |
|
Exterior Finish
|
Brick Facing, Concrete |
|
Fireplace Present
|
Yes |
|
Foundation Type
|
Block |
|
Half Bath Total
|
1 |
|
Heating Fuel
|
Natural Gas |
|
Heating Type
|
Forced Air |
|
Stories Total
|
2 |
|
Type
|
Row / Townhouse |
|
Utility Water
|
Municipal Water |
Parking
Land
|
Acreage
|
No |
|
Sewer
|
Sanitary Sewer |
Rooms
| Level |
Type |
Length |
Width |
Dimensions |
|
Second Level |
Bedroom |
3.25 m |
4.52 m |
3.25 m x 4.52 m |
|
Second Level |
Bedroom 2 |
2.97 m |
3.12 m |
2.97 m x 3.12 m |
|
Second Level |
Bedroom 3 |
2.76 m |
3.12 m |
2.76 m x 3.12 m |
|
Second Level |
Other |
1.65 m |
1.95 m |
1.65 m x 1.95 m |
|
Basement |
Family Room |
6.4 m |
2.69 m |
6.4 m x 2.69 m |
|
Ground Level |
Living Room |
7.31 m |
3.04 m |
7.31 m x 3.04 m |
|
Ground Level |
Kitchen |
4.87 m |
2.38 m |
4.87 m x 2.38 m |
|
Ground Level |
Dining Room |
3.04 m |
3.04 m |
3.04 m x 3.04 m |
Utilities
|
Cable
|
Available |
|
Sewer
|
Available |
https://www.realtor.ca/real-estate/27819195/950-markwick-crescent-ottawa-1119-notting-hillsummerside


























