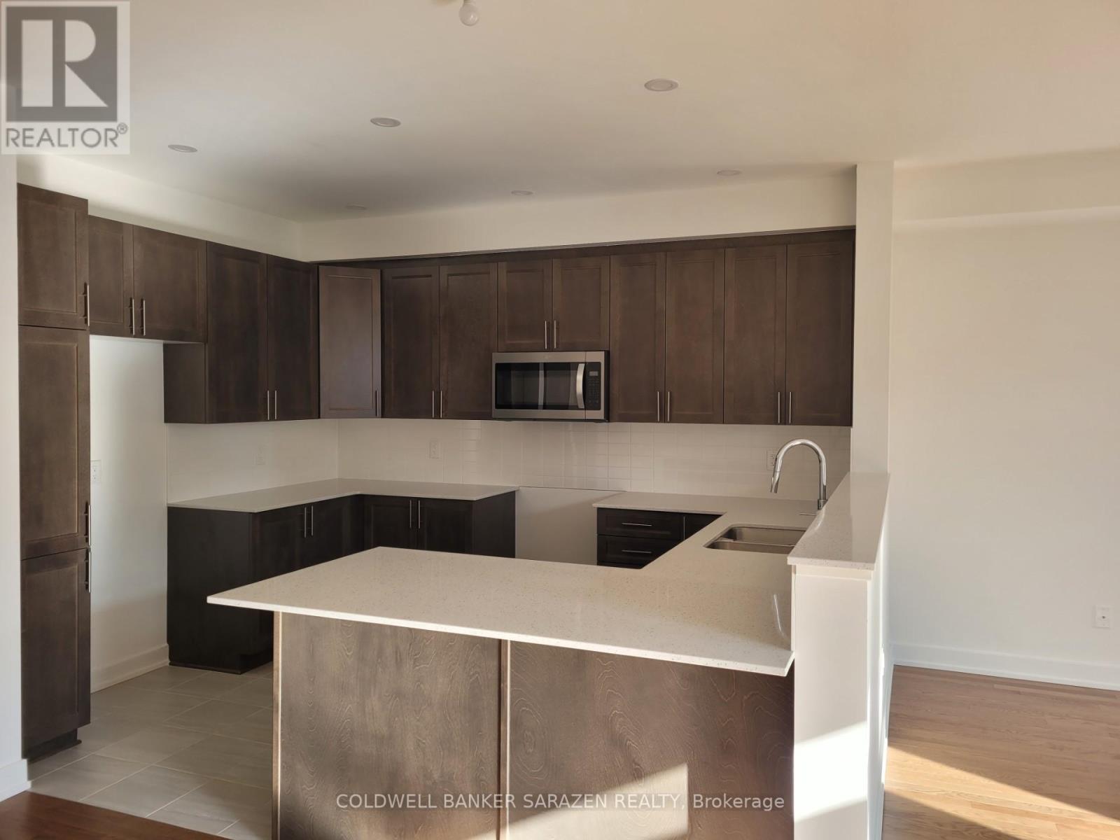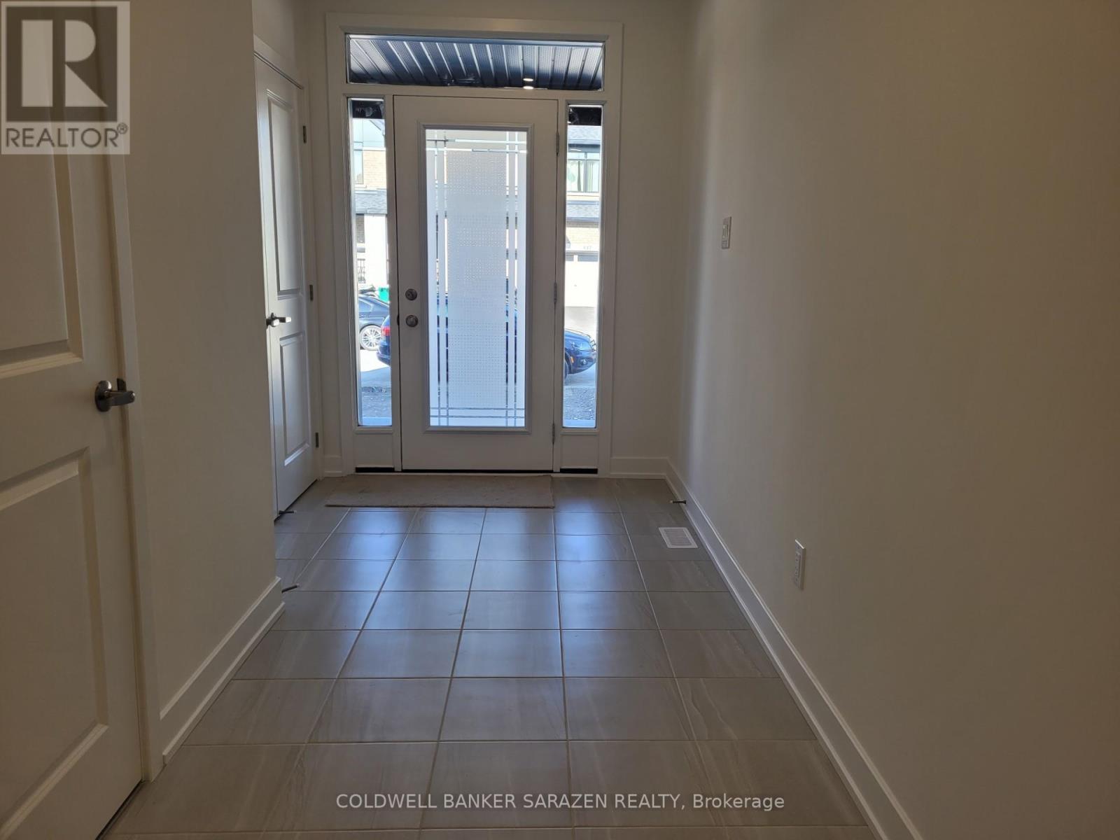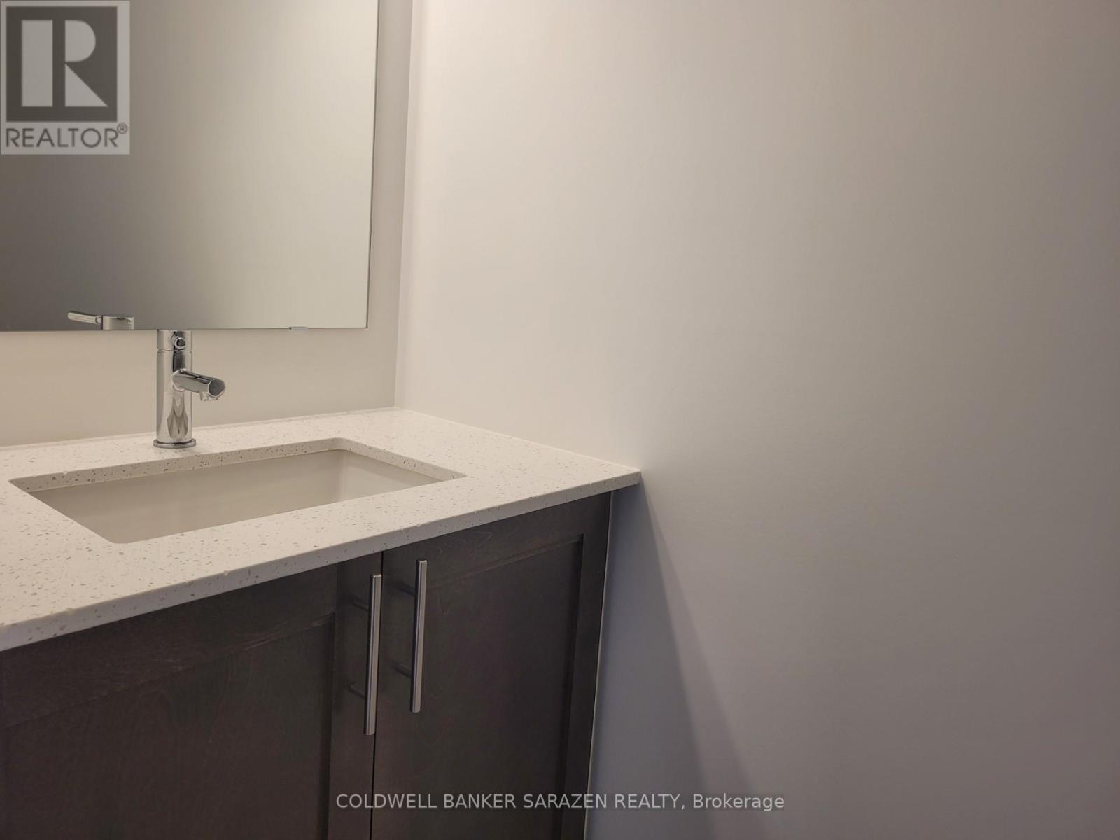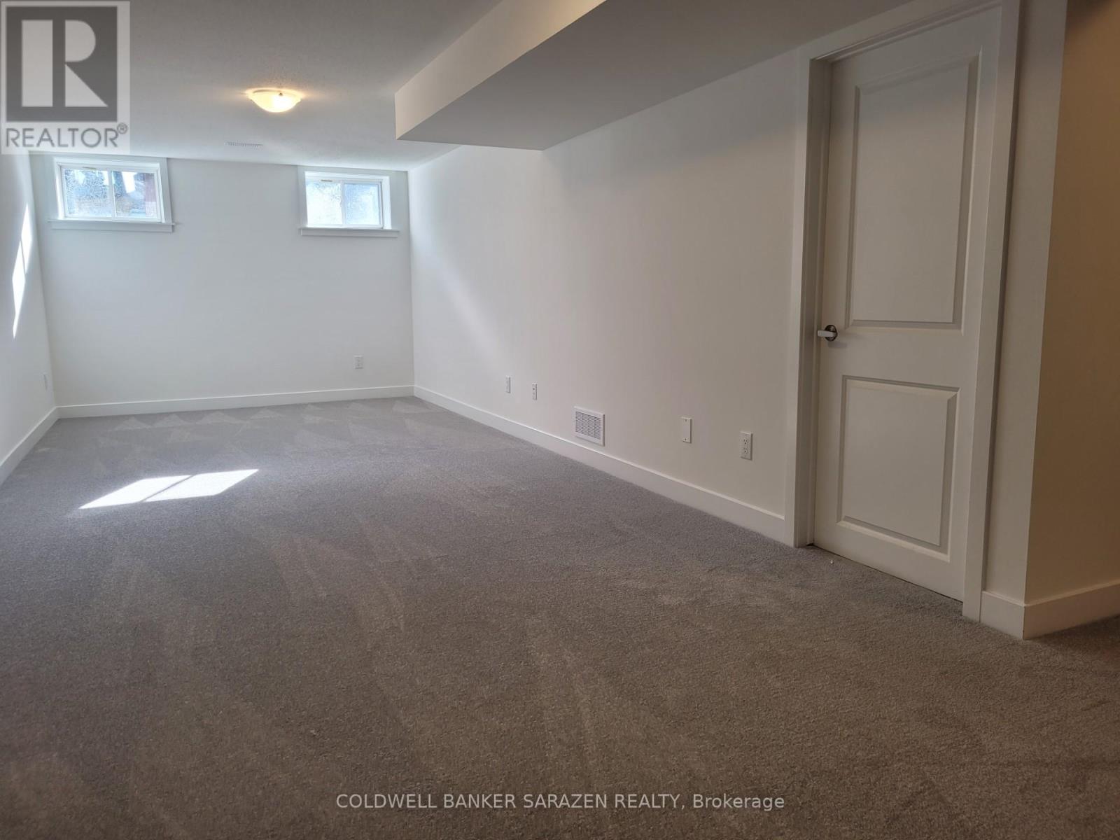3 Bedroom
3 Bathroom
2,000 - 2,500 ft2
Fireplace
Central Air Conditioning
Forced Air
$2,850 Monthly
Welcome to 618 Rathburn Lane, this is a 2315 Sq. Ft. (built in 2023 Claridge Penrose model) Townhouse with 3 good size bedrooms and 2.5 bathrooms. The main floor features an open concept layout with spacious Kitchen, Dinning room and a Great room with Gas Fire place. There is a separate mud room with a closet, The Main floor has beautiful tiles in Foyer, Mudroom, Powder room and in the Kitchen. Gleaming Hardwood Floor in Lower Hall, Dinning room and the Great room. Quartz countertops in the Kitchen and all the washrooms. The second floor features a large Primary Bedroom with Five piece beautiful En-suite and an oversize size walk-in-closet. Tow good size Bedrooms, a four piece full bathroom and a good size Laundry room. The basement is fully finished with a good size Family room. Very good location, close to parks, shopping, school, Transportation, Airport, Golf course and many amenities. Tenant shall pay all utilities (HEAT, HYDRO, WATER) and Hot Water Tank Rental. Landlord prefers No pets and No smoking. (id:37553)
Property Details
|
MLS® Number
|
X11930813 |
|
Property Type
|
Single Family |
|
Community Name
|
2501 - Leitrim |
|
Amenities Near By
|
Public Transit, Park |
|
Community Features
|
Community Centre, School Bus |
|
Parking Space Total
|
2 |
Building
|
Bathroom Total
|
3 |
|
Bedrooms Above Ground
|
3 |
|
Bedrooms Total
|
3 |
|
Amenities
|
Fireplace(s) |
|
Appliances
|
Garage Door Opener Remote(s), Water Heater - Tankless, Dishwasher, Dryer, Refrigerator, Stove, Washer |
|
Basement Development
|
Finished |
|
Basement Type
|
N/a (finished) |
|
Construction Style Attachment
|
Attached |
|
Cooling Type
|
Central Air Conditioning |
|
Exterior Finish
|
Brick Facing, Vinyl Siding |
|
Fire Protection
|
Smoke Detectors |
|
Fireplace Present
|
Yes |
|
Fireplace Total
|
1 |
|
Flooring Type
|
Hardwood |
|
Foundation Type
|
Poured Concrete |
|
Half Bath Total
|
1 |
|
Heating Fuel
|
Natural Gas |
|
Heating Type
|
Forced Air |
|
Stories Total
|
2 |
|
Size Interior
|
2,000 - 2,500 Ft2 |
|
Type
|
Row / Townhouse |
|
Utility Water
|
Municipal Water |
Parking
|
Attached Garage
|
|
|
Inside Entry
|
|
Land
|
Acreage
|
No |
|
Fence Type
|
Fenced Yard |
|
Land Amenities
|
Public Transit, Park |
|
Sewer
|
Sanitary Sewer |
|
Size Depth
|
98 Ft ,3 In |
|
Size Frontage
|
20 Ft |
|
Size Irregular
|
20 X 98.3 Ft |
|
Size Total Text
|
20 X 98.3 Ft |
Rooms
| Level |
Type |
Length |
Width |
Dimensions |
|
Second Level |
Primary Bedroom |
5.18 m |
3.86 m |
5.18 m x 3.86 m |
|
Second Level |
Bedroom 2 |
4.39 m |
2.97 m |
4.39 m x 2.97 m |
|
Second Level |
Bedroom 3 |
3.67 m |
2.18 m |
3.67 m x 2.18 m |
|
Basement |
Family Room |
9.27 m |
3.41 m |
9.27 m x 3.41 m |
|
Main Level |
Great Room |
5.89 m |
3.75 m |
5.89 m x 3.75 m |
|
Main Level |
Kitchen |
3.7 m |
2.92 m |
3.7 m x 2.92 m |
|
Main Level |
Dining Room |
3.17 m |
2.97 m |
3.17 m x 2.97 m |
Utilities
https://www.realtor.ca/real-estate/27819196/618-rathburn-lane-ottawa-2501-leitrim



























