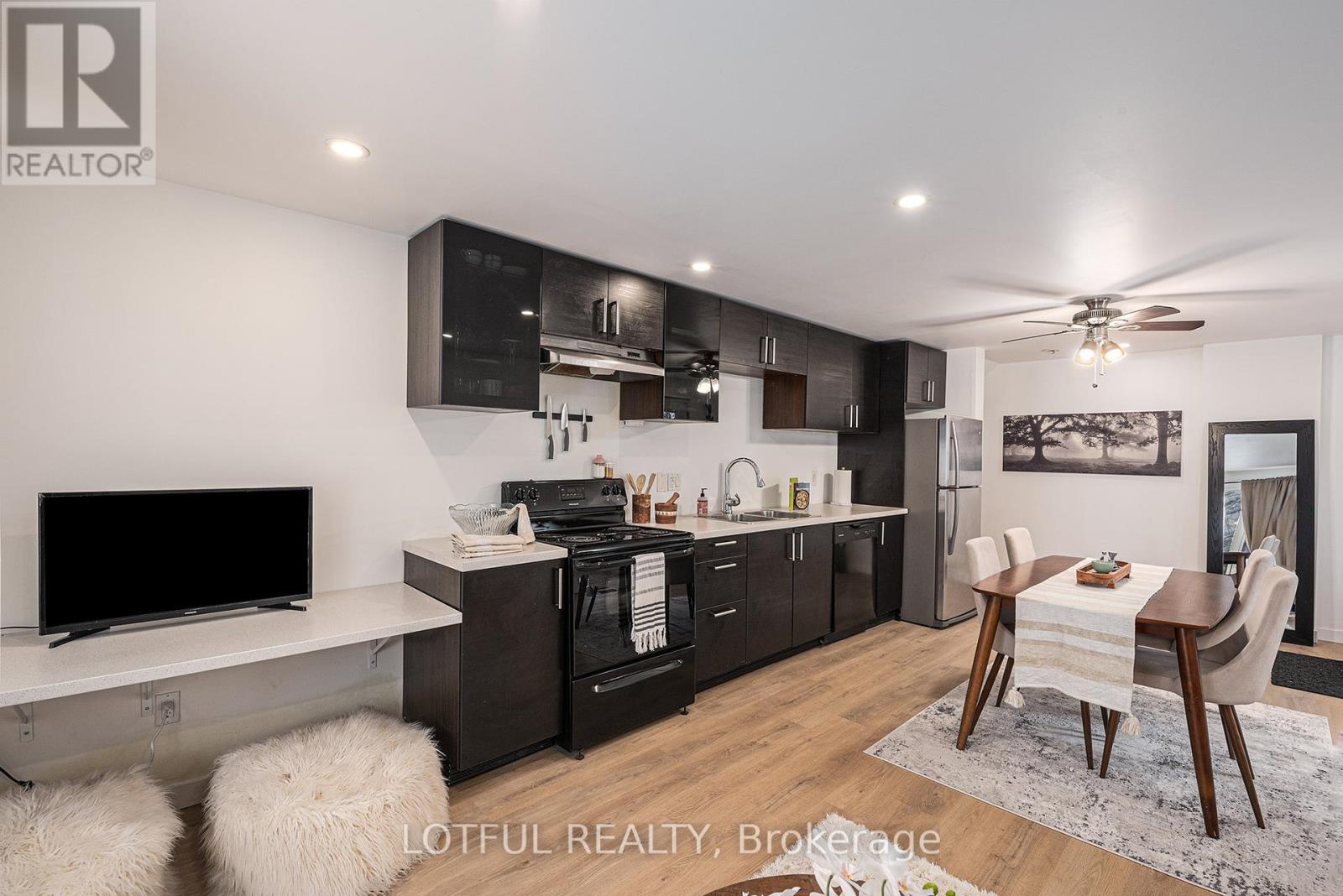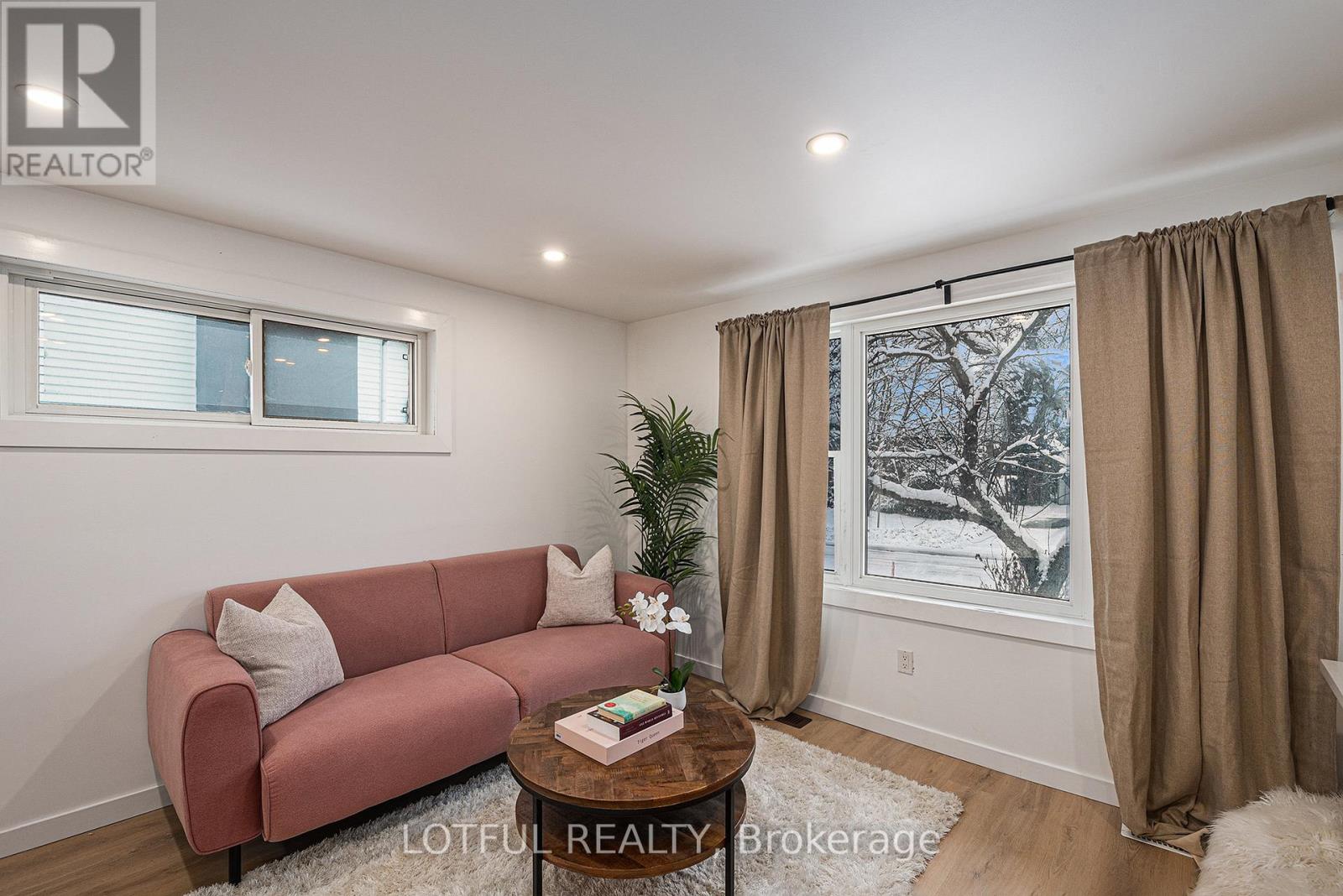2 Bedroom
1 Bathroom
700 - 1,100 ft2
Forced Air
$2,500 Monthly
Exquisitely remodeled and FULLY FURNISHED! Discover the allure of this residence featuring two expansive bedrooms on the lower level, complemented by a generous family room, utilities area, and a sleek, contemporary bathroom flooded with natural light. Enjoy the convenience of in-suite laundry facilities. Spanning 1050 sq ft, indulge in modern aesthetics and refined finishes throughout. The main floor showcases a chic kitchen, seamlessly flowing into an open-concept living area adorned with oversized windows, bathing the space in natural light. Relish in the convenience of proximity to Beechwood Village's vibrant shopping scene and effortless access to downtown Ottawa. Experience contemporary living at its finest! Can be offered for a reduced price not furnished. Please contact LA for details. (id:37553)
Property Details
|
MLS® Number
|
X11930945 |
|
Property Type
|
Single Family |
|
Community Name
|
3402 - Vanier |
|
Amenities Near By
|
Public Transit |
|
Parking Space Total
|
1 |
Building
|
Bathroom Total
|
1 |
|
Bedrooms Above Ground
|
2 |
|
Bedrooms Total
|
2 |
|
Exterior Finish
|
Brick |
|
Foundation Type
|
Block |
|
Heating Fuel
|
Natural Gas |
|
Heating Type
|
Forced Air |
|
Stories Total
|
2 |
|
Size Interior
|
700 - 1,100 Ft2 |
|
Type
|
Other |
|
Utility Water
|
Municipal Water |
Land
|
Acreage
|
No |
|
Land Amenities
|
Public Transit |
|
Sewer
|
Sanitary Sewer |
Rooms
| Level |
Type |
Length |
Width |
Dimensions |
|
Third Level |
Other |
9.44 m |
1.93 m |
9.44 m x 1.93 m |
|
Third Level |
Primary Bedroom |
3.58 m |
3.5 m |
3.58 m x 3.5 m |
|
Lower Level |
Laundry Room |
|
|
Measurements not available |
|
Lower Level |
Office |
3.3528 m |
2.7432 m |
3.3528 m x 2.7432 m |
|
Lower Level |
Bedroom |
2.7432 m |
3.6576 m |
2.7432 m x 3.6576 m |
|
Lower Level |
Bathroom |
3.3528 m |
1.524 m |
3.3528 m x 1.524 m |
|
Lower Level |
Bedroom |
4.2672 m |
2.7432 m |
4.2672 m x 2.7432 m |
|
Main Level |
Living Room |
2.7432 m |
2.1336 m |
2.7432 m x 2.1336 m |
|
Main Level |
Dining Room |
3.9624 m |
2.1336 m |
3.9624 m x 2.1336 m |
|
Main Level |
Kitchen |
6.7056 m |
1.2192 m |
6.7056 m x 1.2192 m |
https://www.realtor.ca/real-estate/27819420/b-336-joffre-belanger-way-ottawa-3402-vanier
















