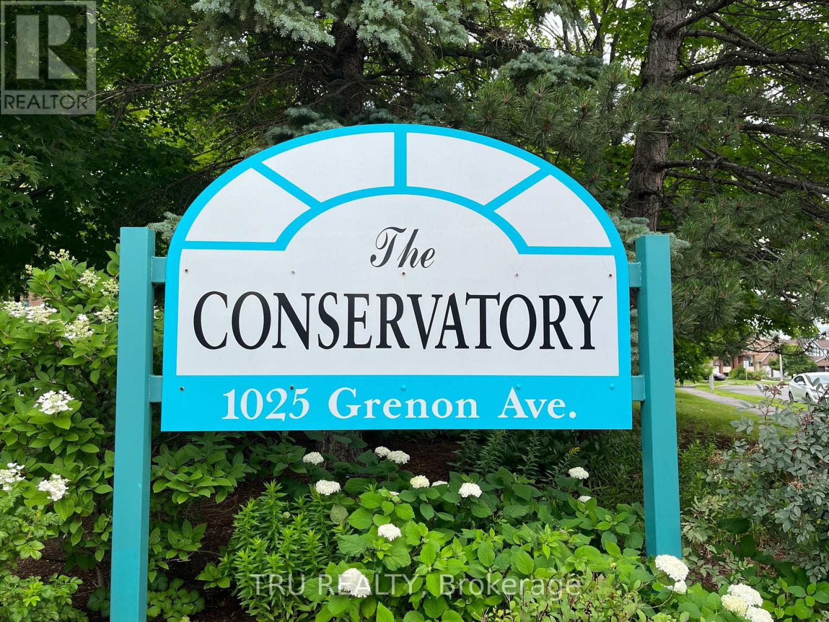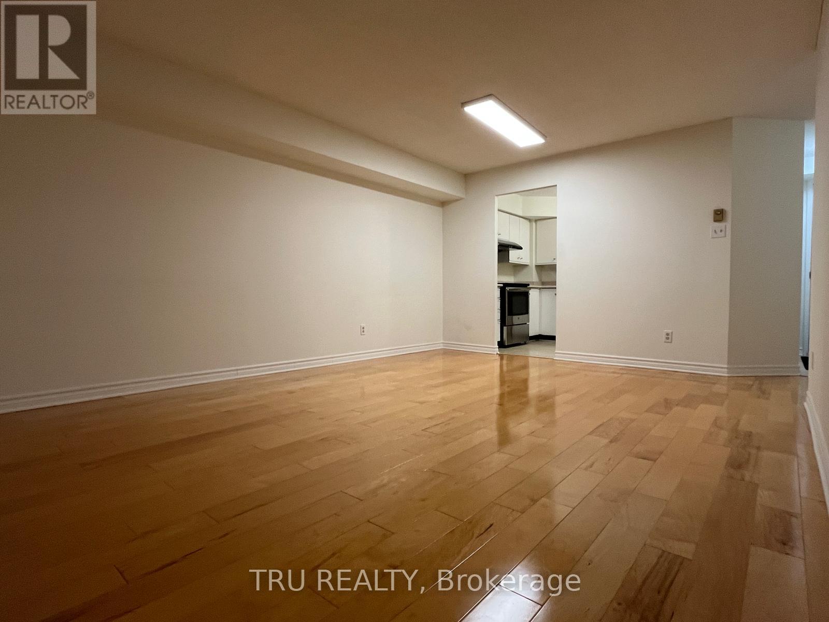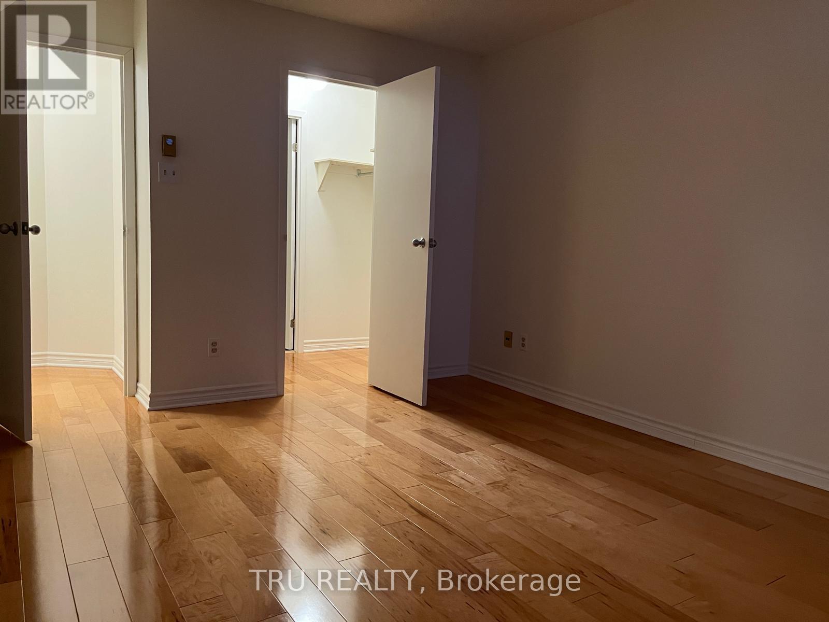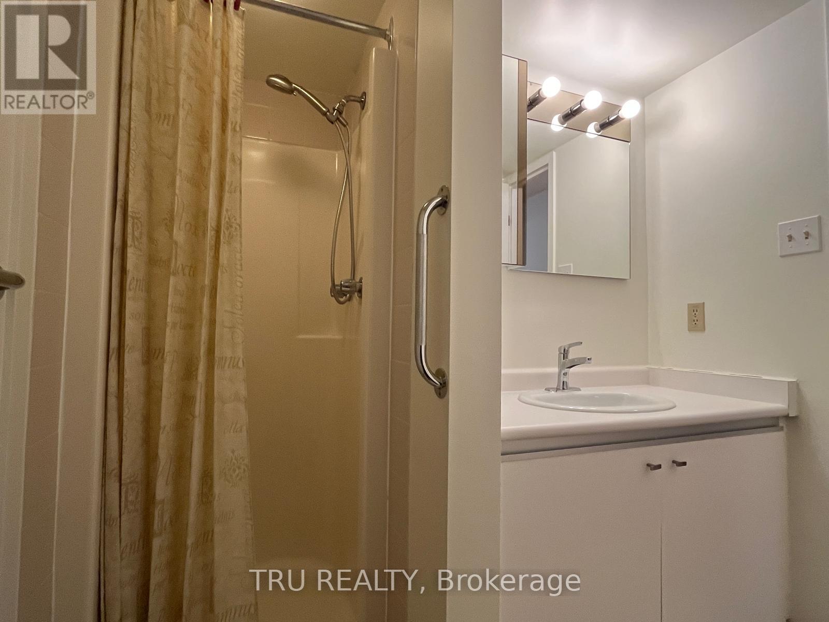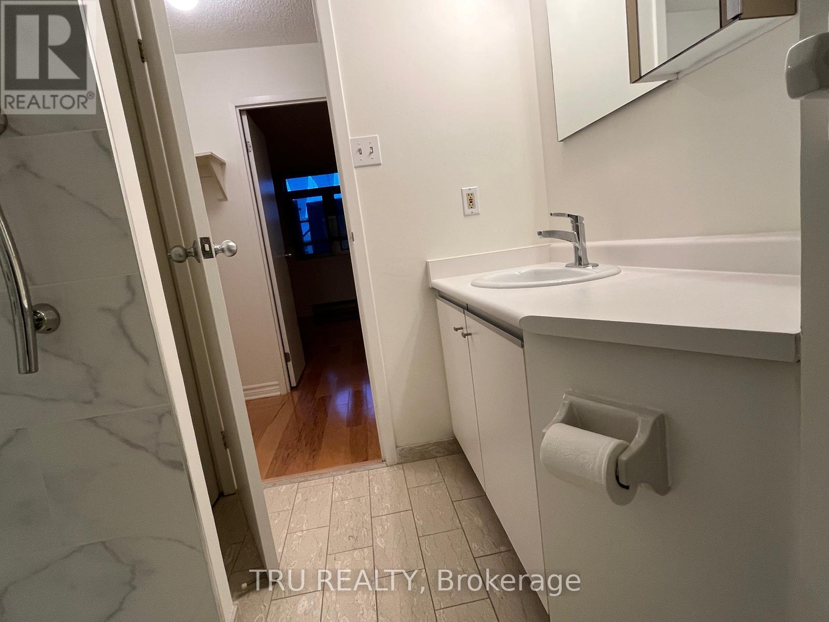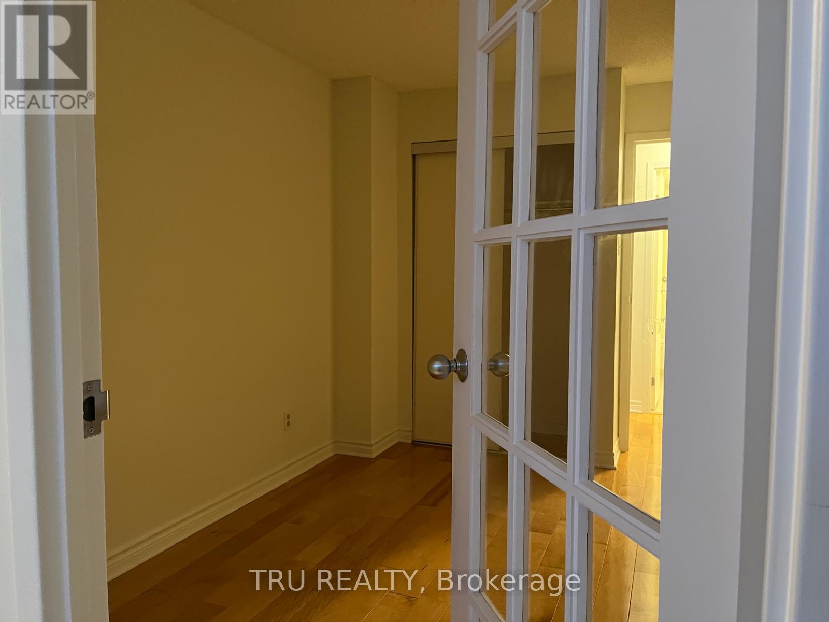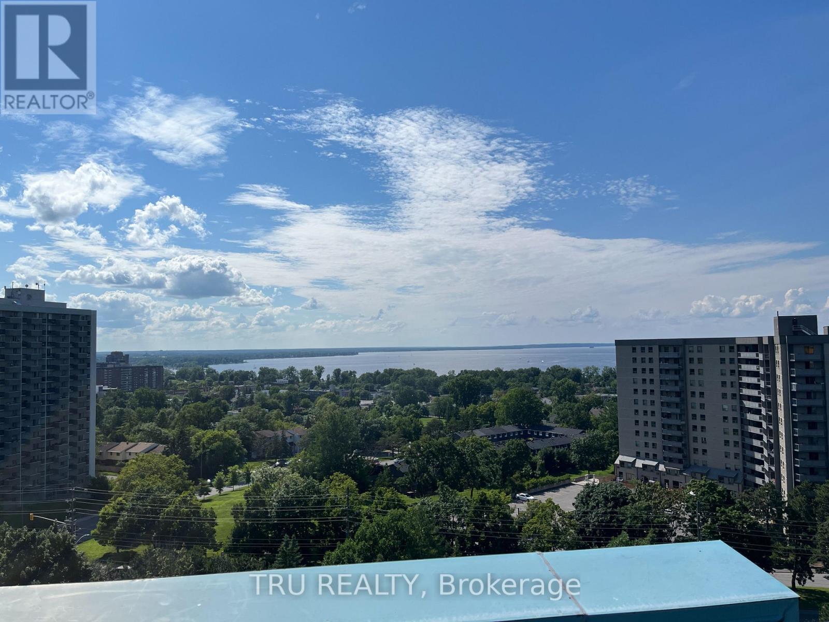2 Bedroom
2 Bathroom
700 - 799 ft2
Outdoor Pool
Central Air Conditioning
Heat Pump
$2,300 Monthly
This beautiful 2-bedroom, 2-bathroom apartment offers spacious, comfortable living with an abundance of natural light. Impeccably maintained and featuring hardwood flooring throughout, it includes an enclosed balcony perfect for relaxing. Located in a wonderful building, this apartment comes with incredible amenities, such as a gym, sauna, whirlpool, squash courts, theatre, party room, garden area, and a rooftop terrace everything you need to enhance your lifestyle! Conveniently located just minutes from transit, Bayshore Shopping Centre, grocery stores, major highways, parks, and walking/biking trails. The spacious primary bedroom easily accommodates a king-sized bed and offers a large closet for all your storage needs. The in-suite bathroom features a shower with accessibility features, vanity, and a mirrored medicine cabinet with additional storage. Enjoy the convenience of in-unit full-sized laundry, plus 1 underground parking space and a storage locker included. Please note: This is a No-Smoking building. Tenant is responsible for hydro and the hot water tank. Don't miss out on this fantastic opportunity schedule your viewing today! (id:37553)
Property Details
|
MLS® Number
|
X11931097 |
|
Property Type
|
Single Family |
|
Community Name
|
6202 - Fairfield Heights |
|
Amenities Near By
|
Schools, Hospital |
|
Community Features
|
Pet Restrictions, Community Centre, School Bus |
|
Features
|
Balcony, In Suite Laundry |
|
Parking Space Total
|
1 |
|
Pool Type
|
Outdoor Pool |
Building
|
Bathroom Total
|
2 |
|
Bedrooms Above Ground
|
2 |
|
Bedrooms Total
|
2 |
|
Amenities
|
Exercise Centre, Sauna, Party Room, Visitor Parking, Storage - Locker |
|
Appliances
|
Dishwasher, Dryer, Hood Fan, Intercom, Refrigerator, Stove, Washer |
|
Cooling Type
|
Central Air Conditioning |
|
Exterior Finish
|
Concrete |
|
Heating Type
|
Heat Pump |
|
Size Interior
|
700 - 799 Ft2 |
|
Type
|
Apartment |
Parking
Land
|
Acreage
|
No |
|
Land Amenities
|
Schools, Hospital |
Rooms
| Level |
Type |
Length |
Width |
Dimensions |
|
Flat |
Bedroom |
2.58 m |
3.4 m |
2.58 m x 3.4 m |
|
Flat |
Primary Bedroom |
3.2 m |
4.28 m |
3.2 m x 4.28 m |
|
Flat |
Living Room |
5.47 m |
3.85 m |
5.47 m x 3.85 m |
|
Flat |
Kitchen |
3.75 m |
2.42 m |
3.75 m x 2.42 m |
|
Flat |
Bathroom |
2.01 m |
2.22 m |
2.01 m x 2.22 m |
|
Flat |
Bathroom |
2.34 m |
2.11 m |
2.34 m x 2.11 m |
https://www.realtor.ca/real-estate/27819779/609-1025-grenon-avenue-ottawa-6202-fairfield-heights


