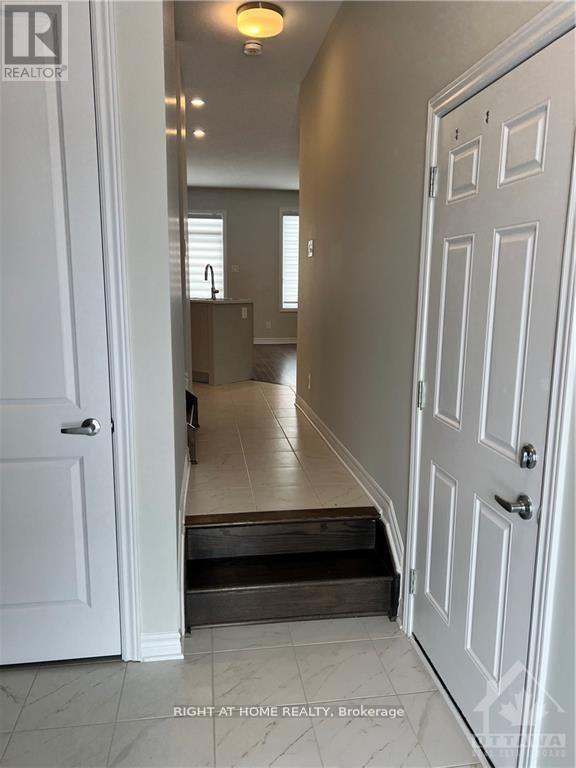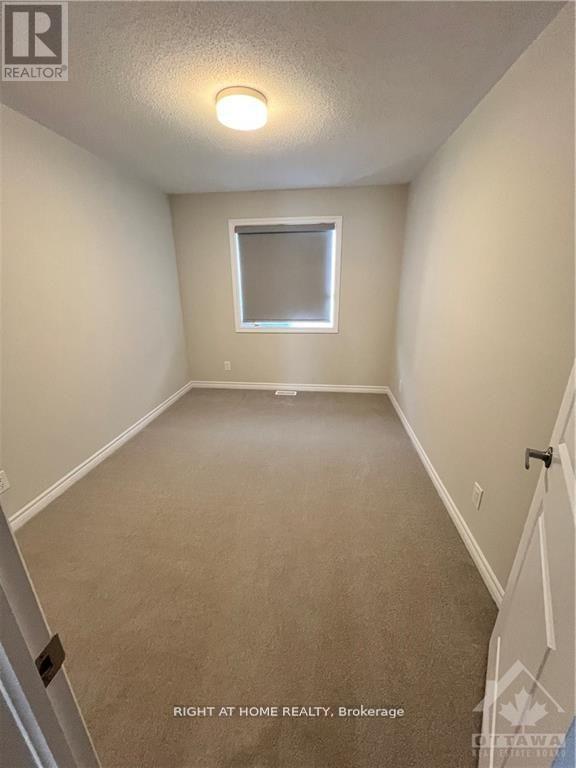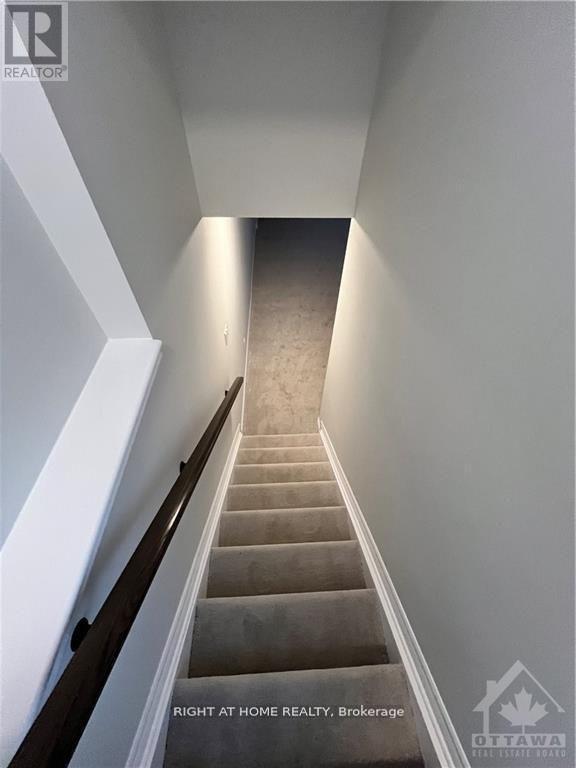3 Bedroom
3 Bathroom
1,500 - 2,000 ft2
Fireplace
Central Air Conditioning, Air Exchanger
Forced Air
$2,698 Monthly
Welcome to pristine two-storey row unit home, 2024 built. Bathed in natural light, the main level boasts beautiful hardwood flooring, creating a warm and inviting atmosphere. The kitchen features counters, providing both functionality and elegance. Three generous bedrooms with the primary bedroom boasting a 3-piece ensuite bathroom and a spacious walk-in closet. The fully finished basement offers additional living space and includes a rough-in for a future bathroom. With convenient access to major amenities, transportation, shopping, and recreation, this home ensures a lifestyle of ease and comfort. Rental Application & Credit Check is required. Window coverings on main floor and second floor included. (id:37553)
Property Details
|
MLS® Number
|
X11932148 |
|
Property Type
|
Single Family |
|
Community Name
|
2012 - Chapel Hill South - Orleans Village |
|
Amenities Near By
|
Public Transit |
|
Parking Space Total
|
3 |
Building
|
Bathroom Total
|
3 |
|
Bedrooms Above Ground
|
3 |
|
Bedrooms Total
|
3 |
|
Amenities
|
Fireplace(s) |
|
Appliances
|
Dishwasher, Dryer, Garage Door Opener, Hood Fan, Microwave, Refrigerator, Stove, Washer |
|
Basement Development
|
Finished |
|
Basement Type
|
Full (finished) |
|
Construction Style Attachment
|
Attached |
|
Cooling Type
|
Central Air Conditioning, Air Exchanger |
|
Exterior Finish
|
Brick, Vinyl Siding |
|
Fireplace Present
|
Yes |
|
Foundation Type
|
Poured Concrete |
|
Half Bath Total
|
1 |
|
Heating Fuel
|
Natural Gas |
|
Heating Type
|
Forced Air |
|
Stories Total
|
2 |
|
Size Interior
|
1,500 - 2,000 Ft2 |
|
Type
|
Row / Townhouse |
|
Utility Water
|
Municipal Water |
Parking
Land
|
Acreage
|
No |
|
Land Amenities
|
Public Transit |
Rooms
| Level |
Type |
Length |
Width |
Dimensions |
|
Second Level |
Bathroom |
4.16 m |
2.79 m |
4.16 m x 2.79 m |
|
Second Level |
Primary Bedroom |
3.4 m |
3.75 m |
3.4 m x 3.75 m |
|
Second Level |
Bedroom |
3.7 m |
2.74 m |
3.7 m x 2.74 m |
|
Second Level |
Bedroom |
2.99 m |
2.84 m |
2.99 m x 2.84 m |
|
Second Level |
Bathroom |
|
|
Measurements not available |
|
Basement |
Recreational, Games Room |
6.85 m |
3.58 m |
6.85 m x 3.58 m |
|
Main Level |
Foyer |
|
|
Measurements not available |
|
Main Level |
Bathroom |
|
|
Measurements not available |
|
Main Level |
Family Room |
3.6 m |
4.67 m |
3.6 m x 4.67 m |
|
Main Level |
Dining Room |
3.04 m |
2.64 m |
3.04 m x 2.64 m |
|
Main Level |
Kitchen |
2.69 m |
2.97 m |
2.69 m x 2.97 m |
Utilities
|
Natural Gas Available
|
Available |
https://www.realtor.ca/real-estate/27821894/42-jargeau-road-ottawa-2012-chapel-hill-south-orleans-village


















