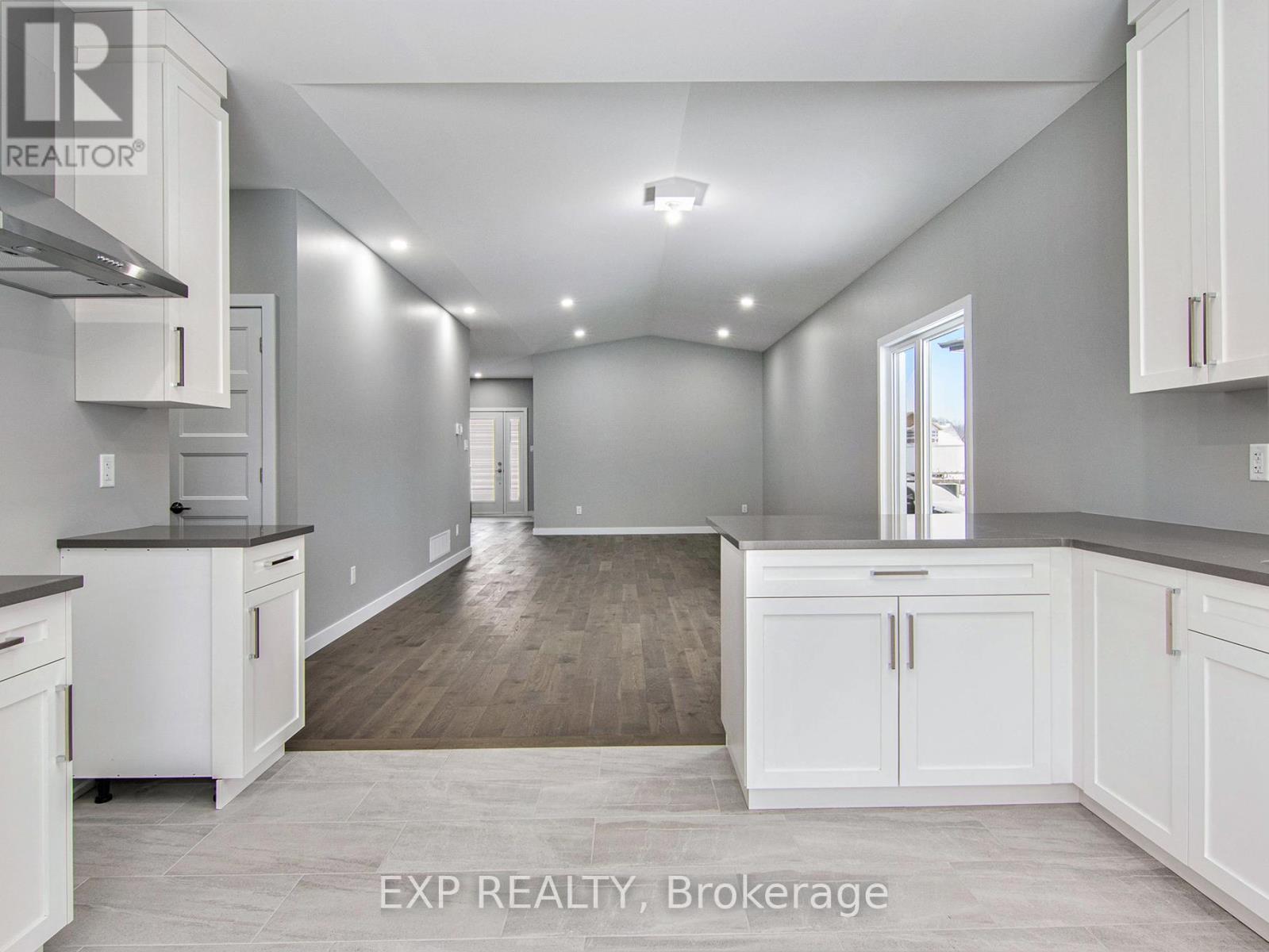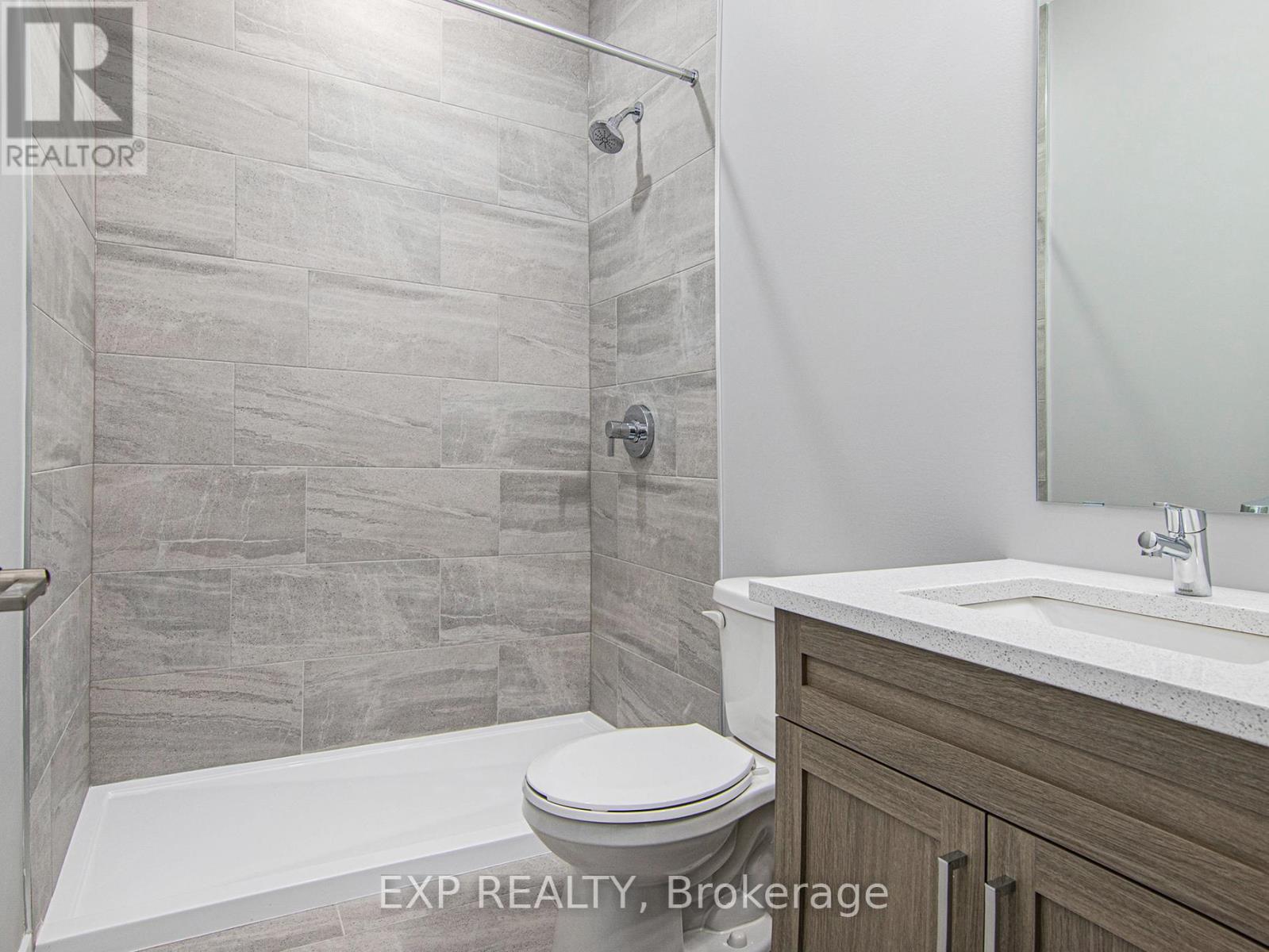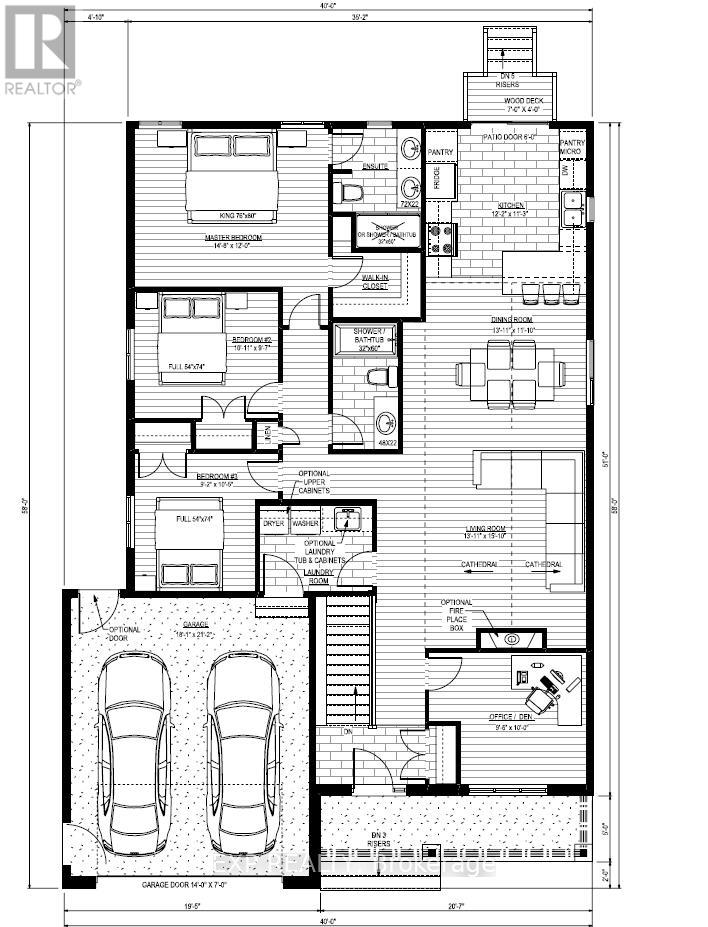3 Bedroom
2 Bathroom
1,500 - 2,000 ft2
Bungalow
Air Exchanger
Forced Air
$689,900
Welcome to the Onyx I! This thoughtfully laid out 1,579 sq. ft. bungalow offers a wealth of features. As you enter, you are welcomed by an office/den and stairs leading to the basement. The living and dining areas, with their beautiful cathedral ceiling, seamlessly open to the kitchen. Adjacent to the kitchen and dining area are a convenient bathroom, two well-sized bedrooms, and a master bedroom with its own walk-in closet and ensuite bathroom. The Onyx I also includes a spacious mudroom with direct access to the washer and dryer, leading to the generous double car garage. The front exterior is finished with a mix of stone and black aluminum windows, giving it a crisp and modern look. The unspoiled basement comes with a 3-piece plumbing rough-in, perfect for future customization. All Benam models include: 9 ft ceiling on the main floor, kitchen cabinets all the way up to the ceiling, engineered hardwood floors in the open areas and hallways on main floor, Spray foam on the joist rim cavities. Note that another layout is available for this model - see pictures for the Onyx II plans. (id:37553)
Property Details
|
MLS® Number
|
X11932462 |
|
Property Type
|
Single Family |
|
Community Name
|
616 - Limoges |
|
Parking Space Total
|
6 |
|
Structure
|
Deck |
Building
|
Bathroom Total
|
2 |
|
Bedrooms Above Ground
|
3 |
|
Bedrooms Total
|
3 |
|
Architectural Style
|
Bungalow |
|
Basement Development
|
Unfinished |
|
Basement Type
|
Full (unfinished) |
|
Construction Style Attachment
|
Detached |
|
Cooling Type
|
Air Exchanger |
|
Exterior Finish
|
Stone |
|
Foundation Type
|
Concrete |
|
Heating Fuel
|
Natural Gas |
|
Heating Type
|
Forced Air |
|
Stories Total
|
1 |
|
Size Interior
|
1,500 - 2,000 Ft2 |
|
Type
|
House |
|
Utility Water
|
Municipal Water |
Parking
|
Attached Garage
|
|
|
Inside Entry
|
|
Land
|
Acreage
|
No |
|
Sewer
|
Sanitary Sewer |
|
Size Depth
|
108 Ft ,3 In |
|
Size Frontage
|
49 Ft ,3 In |
|
Size Irregular
|
49.3 X 108.3 Ft ; 0 |
|
Size Total Text
|
49.3 X 108.3 Ft ; 0 |
|
Zoning Description
|
Residential |
Rooms
| Level |
Type |
Length |
Width |
Dimensions |
|
Basement |
Recreational, Games Room |
5.94 m |
10.54 m |
5.94 m x 10.54 m |
|
Main Level |
Kitchen |
3.96 m |
3.43 m |
3.96 m x 3.43 m |
|
Main Level |
Dining Room |
3.96 m |
3.61 m |
3.96 m x 3.61 m |
|
Main Level |
Living Room |
3.96 m |
4.27 m |
3.96 m x 4.27 m |
|
Main Level |
Primary Bedroom |
3.86 m |
3.71 m |
3.86 m x 3.71 m |
|
Main Level |
Bedroom 2 |
3.15 m |
2.743 m |
3.15 m x 2.743 m |
|
Main Level |
Bedroom 3 |
3.15 m |
2.743 m |
3.15 m x 2.743 m |
|
Main Level |
Bathroom |
2.438 m |
2.1336 m |
2.438 m x 2.1336 m |
|
Main Level |
Bathroom |
2.1336 m |
1.524 m |
2.1336 m x 1.524 m |
https://www.realtor.ca/real-estate/27822761/261-bourdeau-boulevard-the-nation-616-limoges



















