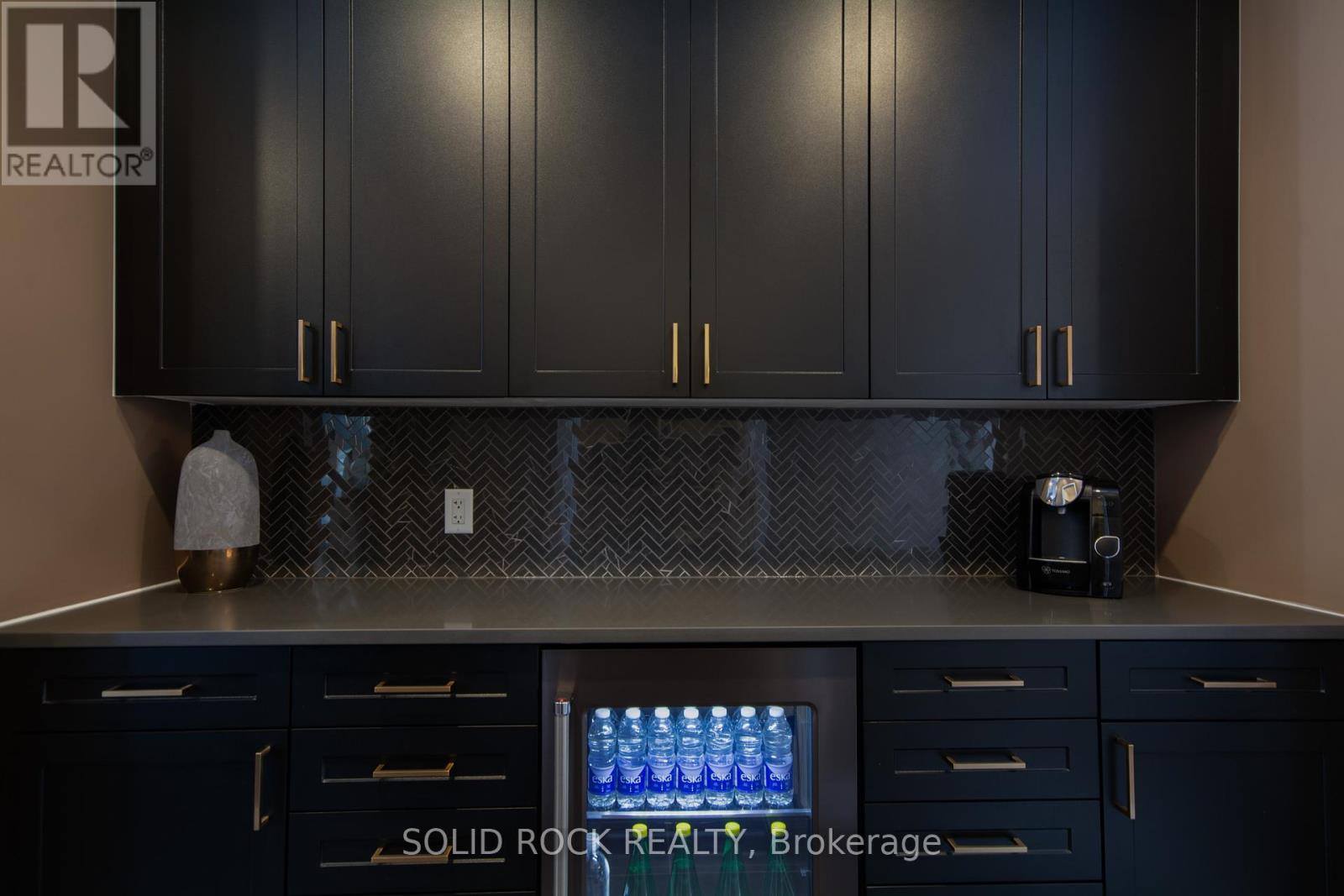4 Bedroom
5 Bathroom
3,500 - 5,000 ft2
Fireplace
Central Air Conditioning
Forced Air
$979,900
Welcome to 1959 Cessna Private an exquisite luxury home nestled in the prestigious Diamondview Estates near Carp, Ontario. This vibrant community is renowned for its elegant homes and serene surroundings, offering the perfect blend of sophistication and tranquility. Spanning over 3,800 square feet, this stunning residence features 4 spacious bedrooms, including two primary suites, perfect for multi-generational living or hosting guests in style. The loft area provides a versatile space, ideal for a home office, playroom, or relaxation retreat. The chefs kitchen is a culinary dream, equipped with high-end appliances, a custom quartz island, and an adjoining butlers pantry for added functionality and charm. The open-concept design seamlessly integrates the kitchen with the living and dining areas, creating an inviting space for entertaining or family gatherings. With 5 luxurious bathrooms, every detail has been carefully curated to ensure comfort and elegance. The home is beautifully positioned, backing onto a serene forest, offering stunning views. Don't miss the opportunity to experience luxury living at its finest in this one-of-a-kind home. Located right off the highway and only minutes to Stittsville/Kanata and offering access to the best of both nature and convenience, 1959 Cessna Private is ready to welcome you home. Book your private showing today! (id:37553)
Property Details
|
MLS® Number
|
X11943519 |
|
Property Type
|
Single Family |
|
Community Name
|
9104 - Huntley Ward (South East) |
|
Equipment Type
|
Water Heater - Gas |
|
Parking Space Total
|
4 |
|
Rental Equipment Type
|
Water Heater - Gas |
Building
|
Bathroom Total
|
5 |
|
Bedrooms Above Ground
|
4 |
|
Bedrooms Total
|
4 |
|
Amenities
|
Fireplace(s) |
|
Appliances
|
Garage Door Opener Remote(s), Dishwasher, Dryer, Hood Fan, Microwave, Refrigerator, Stove, Washer |
|
Basement Development
|
Unfinished |
|
Basement Type
|
N/a (unfinished) |
|
Construction Style Attachment
|
Detached |
|
Cooling Type
|
Central Air Conditioning |
|
Exterior Finish
|
Vinyl Siding, Stone |
|
Fireplace Present
|
Yes |
|
Fireplace Total
|
1 |
|
Foundation Type
|
Poured Concrete |
|
Half Bath Total
|
1 |
|
Heating Fuel
|
Natural Gas |
|
Heating Type
|
Forced Air |
|
Stories Total
|
2 |
|
Size Interior
|
3,500 - 5,000 Ft2 |
|
Type
|
House |
|
Utility Water
|
Municipal Water |
Parking
Land
|
Acreage
|
No |
|
Sewer
|
Septic System |
|
Size Depth
|
130 Ft |
|
Size Frontage
|
65 Ft |
|
Size Irregular
|
65 X 130 Ft |
|
Size Total Text
|
65 X 130 Ft |
|
Zoning Description
|
Residential Rural |
Rooms
| Level |
Type |
Length |
Width |
Dimensions |
|
Second Level |
Primary Bedroom |
4.26 m |
5.48 m |
4.26 m x 5.48 m |
|
Second Level |
Bedroom 3 |
3.35 m |
3.65 m |
3.35 m x 3.65 m |
|
Second Level |
Bedroom 4 |
3.65 m |
3.96 m |
3.65 m x 3.96 m |
|
Second Level |
Family Room |
5.18 m |
5.18 m |
5.18 m x 5.18 m |
|
Main Level |
Office |
2.74 m |
2.72 m |
2.74 m x 2.72 m |
|
Main Level |
Dining Room |
3.96 m |
3.35 m |
3.96 m x 3.35 m |
|
Main Level |
Great Room |
5.48 m |
9.14 m |
5.48 m x 9.14 m |
|
Main Level |
Kitchen |
4.52 m |
5.48 m |
4.52 m x 5.48 m |
|
Main Level |
Bedroom |
3.04 m |
3.65 m |
3.04 m x 3.65 m |
https://www.realtor.ca/real-estate/27849250/1959-cessna-ottawa-9104-huntley-ward-south-east









































