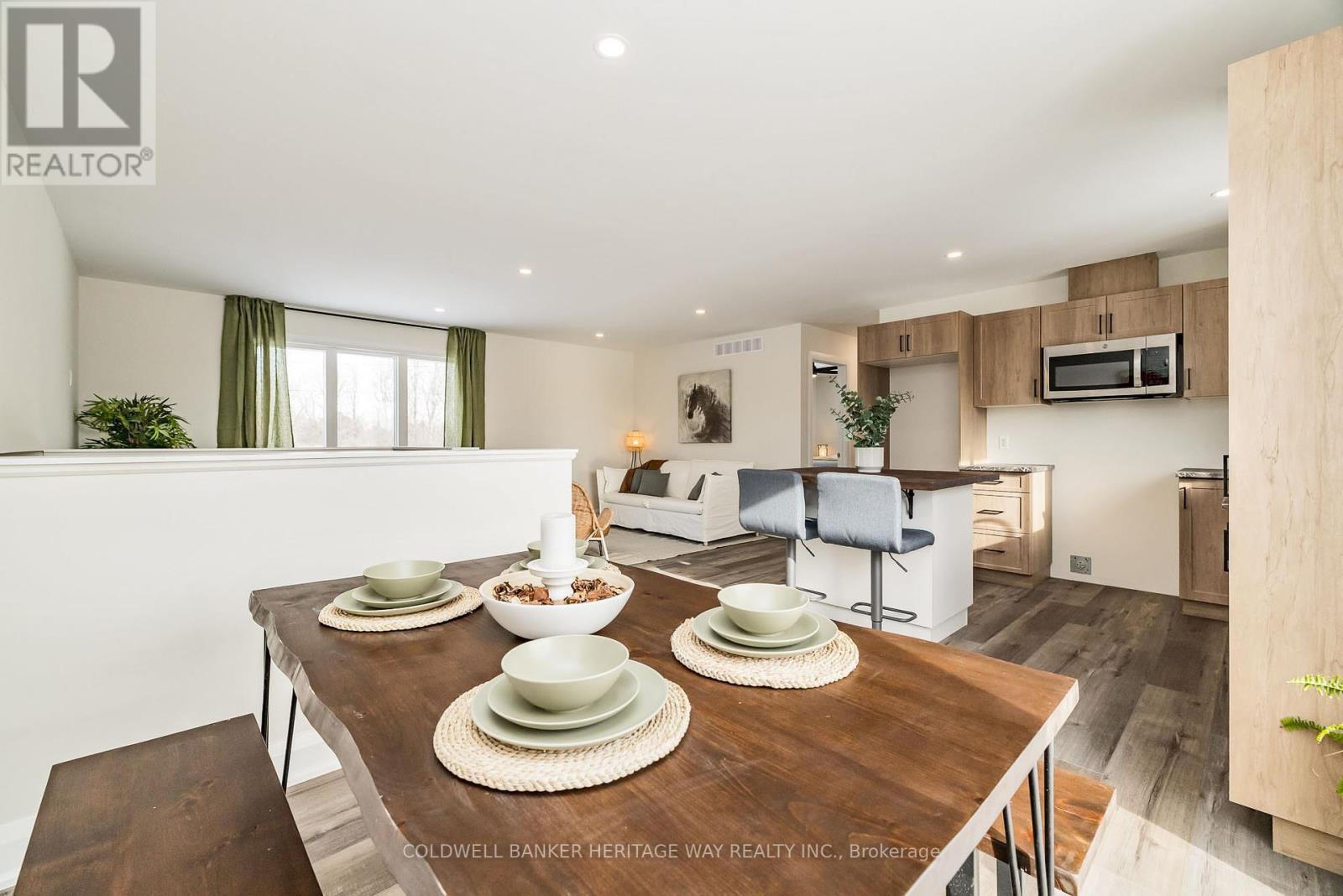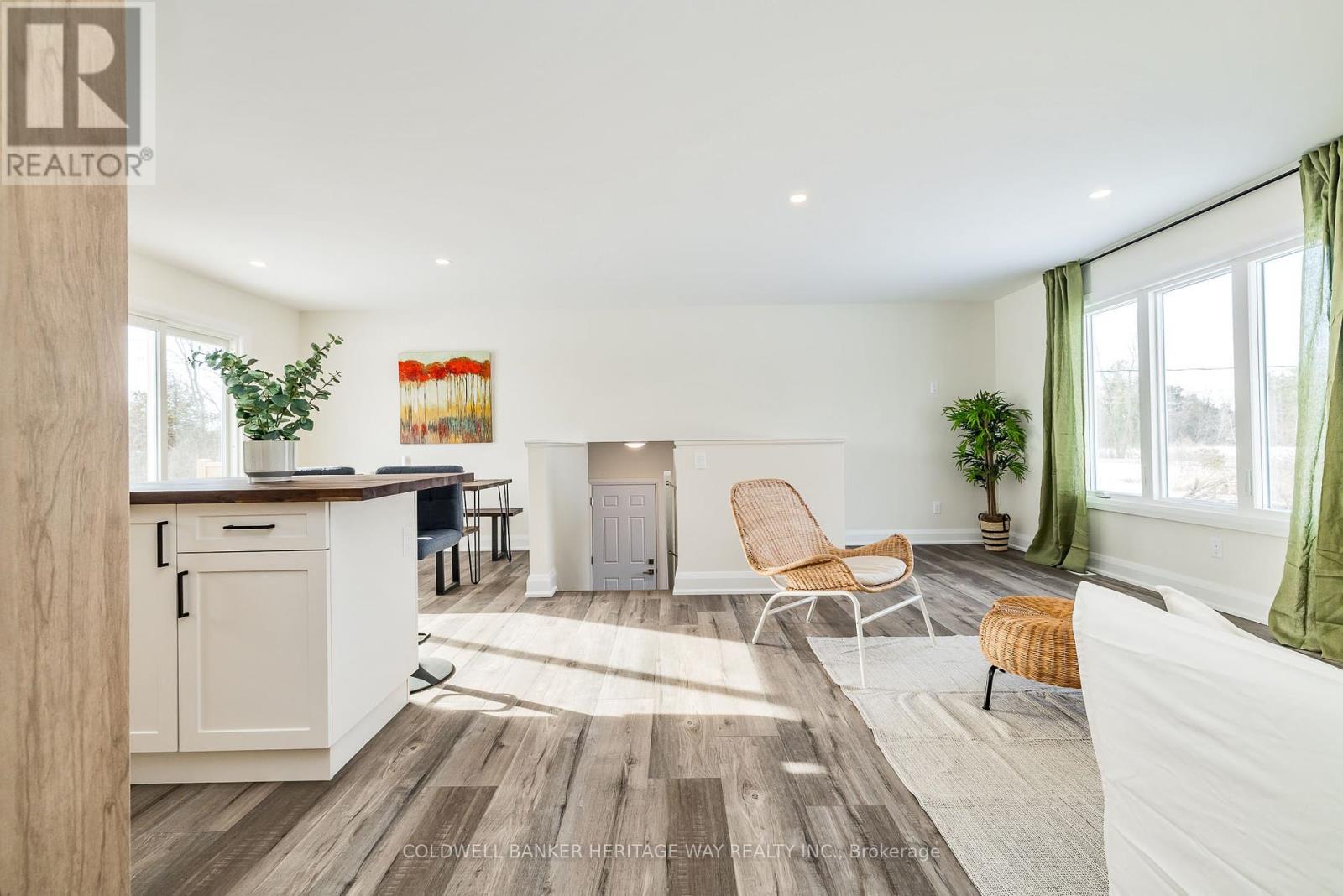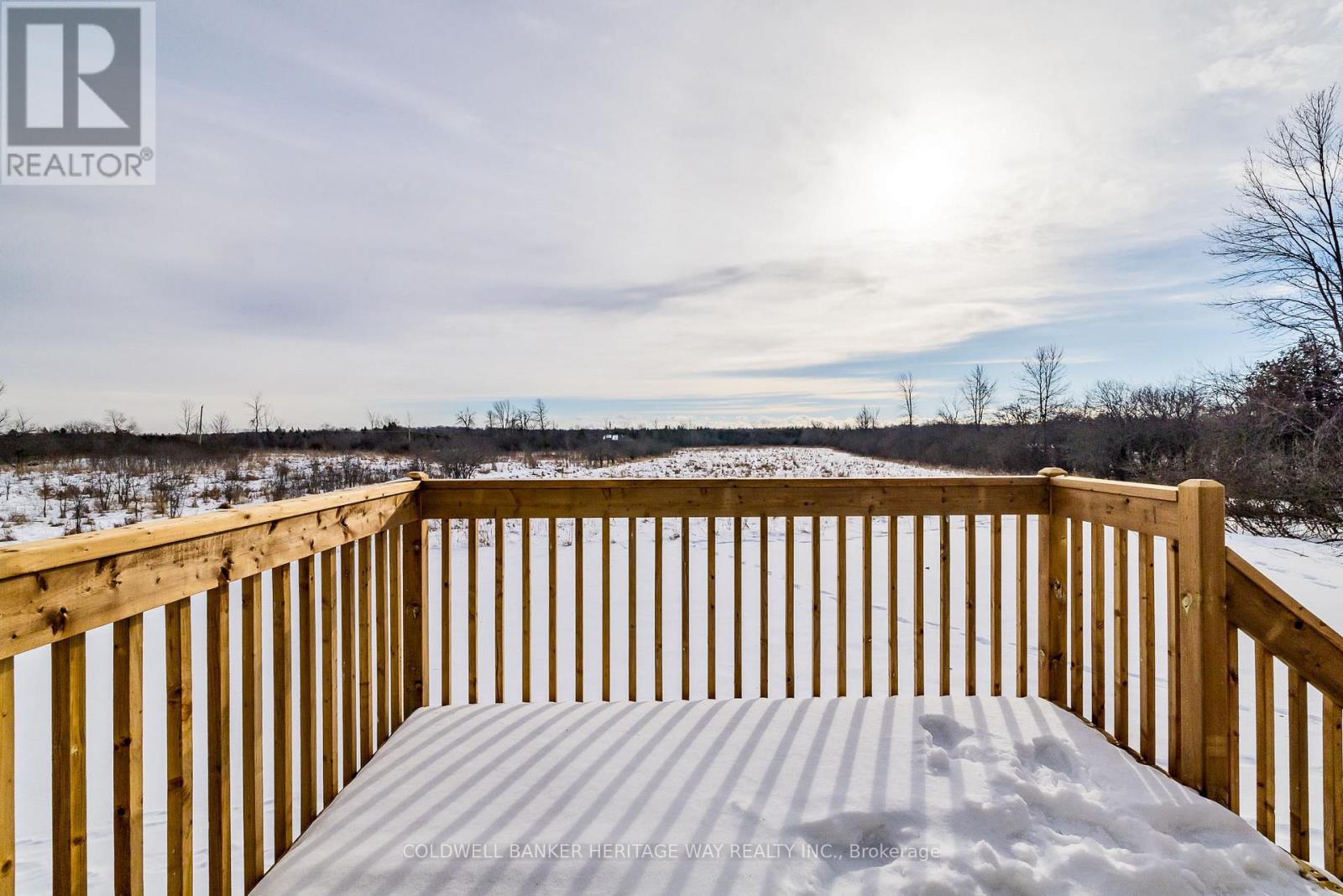2 Bedroom
1 Bathroom
700 - 1,100 ft2
Forced Air
Acreage
Landscaped
$589,900
Country Living is at your fingertips with this newly built home on just over 6 acres centrally located between Carleton Place, Perth and minutes from Lanark on a paved road. Enjoy 4 wheeling, vegetable gardens, raising poultry or simply having some room to roam. This open concept home features; an upgraded kitchen with butcher block tops on island & pantry for additional food storage, large windows which let in an abundance of natural light, Luxury Vinyl Plank flooring throughout the main level that is stylish and durable, an open concept design and a spacious foyer with direct access to the double car garage. The unfinished basement offers an almost 9 foot tall ceiling and could easily be finished to nearly double your living space plus the rough in for a future bathroom will make adding that second bathroom a breeze. Other features include 200 amp service, 8x10 deck off dining room, On Demand Water Heater (rented), Topsoil and Seeded Lot in disturbed area around house, Upgraded Jeld-wen DF line Windows & Doors, Seamless Eavestrough front and back. HCRA/Tarion backed builder warranty and HST are included in the purchase price. (id:37553)
Property Details
|
MLS® Number
|
X11944062 |
|
Property Type
|
Single Family |
|
Community Name
|
908 - Drummond N Elmsley (Drummond) Twp |
|
Equipment Type
|
Water Heater - Tankless, Propane Tank |
|
Features
|
Flat Site |
|
Parking Space Total
|
6 |
|
Rental Equipment Type
|
Water Heater - Tankless, Propane Tank |
|
Structure
|
Deck |
Building
|
Bathroom Total
|
1 |
|
Bedrooms Above Ground
|
2 |
|
Bedrooms Total
|
2 |
|
Appliances
|
Water Heater - Tankless, Microwave |
|
Basement Development
|
Unfinished |
|
Basement Type
|
Full (unfinished) |
|
Construction Style Attachment
|
Detached |
|
Construction Style Split Level
|
Sidesplit |
|
Exterior Finish
|
Vinyl Siding |
|
Foundation Type
|
Poured Concrete |
|
Heating Fuel
|
Propane |
|
Heating Type
|
Forced Air |
|
Size Interior
|
700 - 1,100 Ft2 |
|
Type
|
House |
|
Utility Water
|
Drilled Well |
Parking
|
Attached Garage
|
|
|
Inside Entry
|
|
Land
|
Acreage
|
Yes |
|
Landscape Features
|
Landscaped |
|
Sewer
|
Septic System |
|
Size Frontage
|
262 M |
|
Size Irregular
|
262 X 1022 Acre ; No |
|
Size Total Text
|
262 X 1022 Acre ; No|5 - 9.99 Acres |
|
Zoning Description
|
Rural |
Rooms
| Level |
Type |
Length |
Width |
Dimensions |
|
Main Level |
Kitchen |
5.8 m |
3.1 m |
5.8 m x 3.1 m |
|
Main Level |
Family Room |
5.75 m |
3.1 m |
5.75 m x 3.1 m |
|
Main Level |
Primary Bedroom |
4.87 m |
3.1 m |
4.87 m x 3.1 m |
|
Main Level |
Bedroom |
3.18 m |
2.68 m |
3.18 m x 2.68 m |
|
Main Level |
Bathroom |
3.18 m |
1.52 m |
3.18 m x 1.52 m |
https://www.realtor.ca/real-estate/27850286/1106-prestonvale-road-drummondnorth-elmsley-908-drummond-n-elmsley-drummond-twp
































