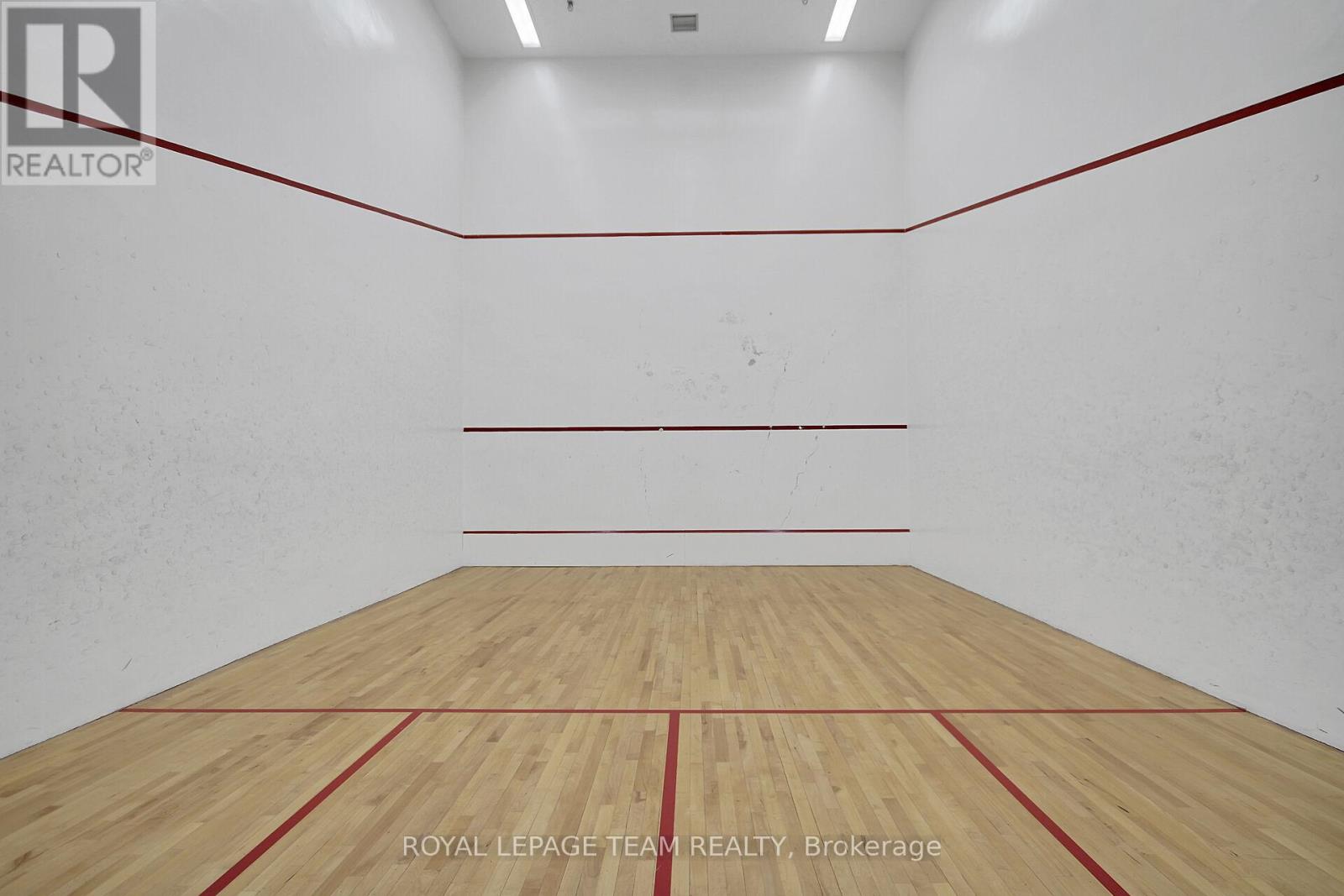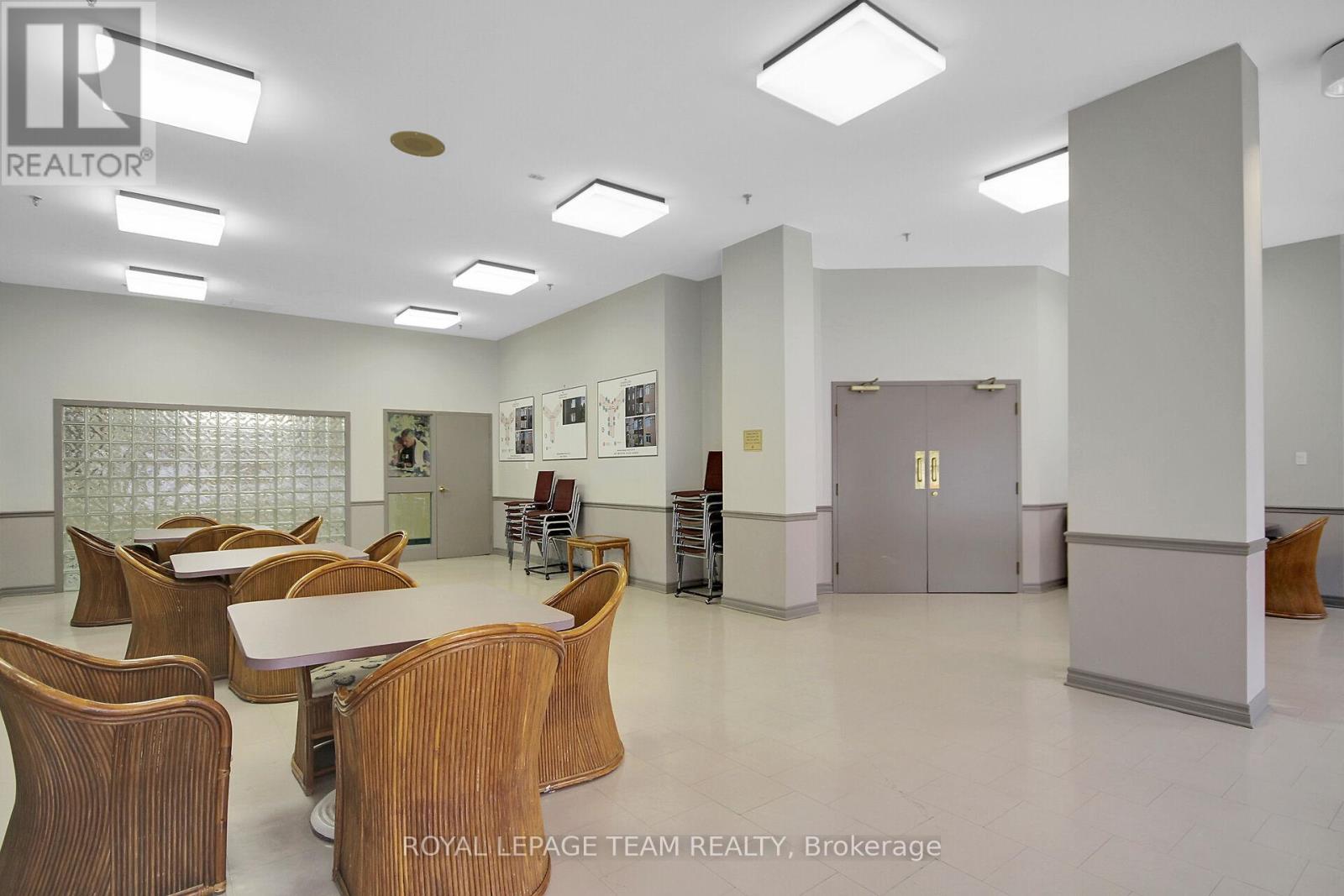1 Bedroom
1 Bathroom
700 - 799 ft2
Central Air Conditioning
Baseboard Heaters
$279,000Maintenance, Water, Insurance
$457.12 Monthly
Experience ""The Conservatory"" ...This highly sought after and very well run condo building is currently undergoing a brand new exterior redesign that will give the building a stunning new look with a more modern exterior while improving the overall efficiency, including new water proofing, new roof,and new windows!! This 1 bedroom ""Stravinski"" model features 709 sq ft of living space and is AFFORDABLY PRICED and quite spacious, making this an EXCELLENT CHOICE for 1st time buyers, downsizers and investors alike... located on the 4th floor with views of the Ottawa River and city landscape, it offers a freshly painted and inviting interior layout highlighted by a large livingroom complete with durable laminate flooring, nicely designed kitchen with brand new countertop,tile backsplash,new flooring, stove and dishwasher!! The bedroom is very generous in size and features a large clothes closet, also featured is a wonderful solarium area with 3 brand new windows which will allow for tons of natural light making this a perfect spot for use as a home office or reading room perhaps, also featured is a super convenient in-suite laundry. 1 storage locker and 1 underground parking space included! The building is also pet friendly and offers amenities including an outdoor pool,updated excercise room w/newer equipment,indoor sauna,squash courts,tennis/pickleball court,bike storage,arts and crafts room,meeting room,library,music,party room,movie room,tea room plus HUGE roof top patio with amazing Ottawa River and city views! Near stores,bike paths,bus routes and many more amenities. Special assessment of $21k already paid by seller. (id:37553)
Property Details
|
MLS® Number
|
X11946466 |
|
Property Type
|
Single Family |
|
Community Name
|
6202 - Fairfield Heights |
|
Community Features
|
Pet Restrictions |
|
Features
|
Carpet Free, In Suite Laundry |
|
Parking Space Total
|
1 |
|
Structure
|
Squash & Raquet Court, Tennis Court |
|
View Type
|
River View |
Building
|
Bathroom Total
|
1 |
|
Bedrooms Above Ground
|
1 |
|
Bedrooms Total
|
1 |
|
Amenities
|
Exercise Centre, Recreation Centre, Sauna, Storage - Locker |
|
Appliances
|
Dishwasher, Dryer, Hood Fan, Refrigerator, Stove, Washer |
|
Cooling Type
|
Central Air Conditioning |
|
Exterior Finish
|
Brick |
|
Heating Fuel
|
Electric |
|
Heating Type
|
Baseboard Heaters |
|
Size Interior
|
700 - 799 Ft2 |
|
Type
|
Apartment |
Parking
Land
Rooms
| Level |
Type |
Length |
Width |
Dimensions |
|
Main Level |
Living Room |
4.92 m |
3.91 m |
4.92 m x 3.91 m |
|
Main Level |
Kitchen |
3.04 m |
2.43 m |
3.04 m x 2.43 m |
|
Main Level |
Primary Bedroom |
4.41 m |
3.25 m |
4.41 m x 3.25 m |
|
Main Level |
Solarium |
1.82 m |
1.82 m |
1.82 m x 1.82 m |
|
Main Level |
Laundry Room |
|
|
Measurements not available |
https://www.realtor.ca/real-estate/27856609/404-1025-grenon-avenue-ottawa-6202-fairfield-heights





























