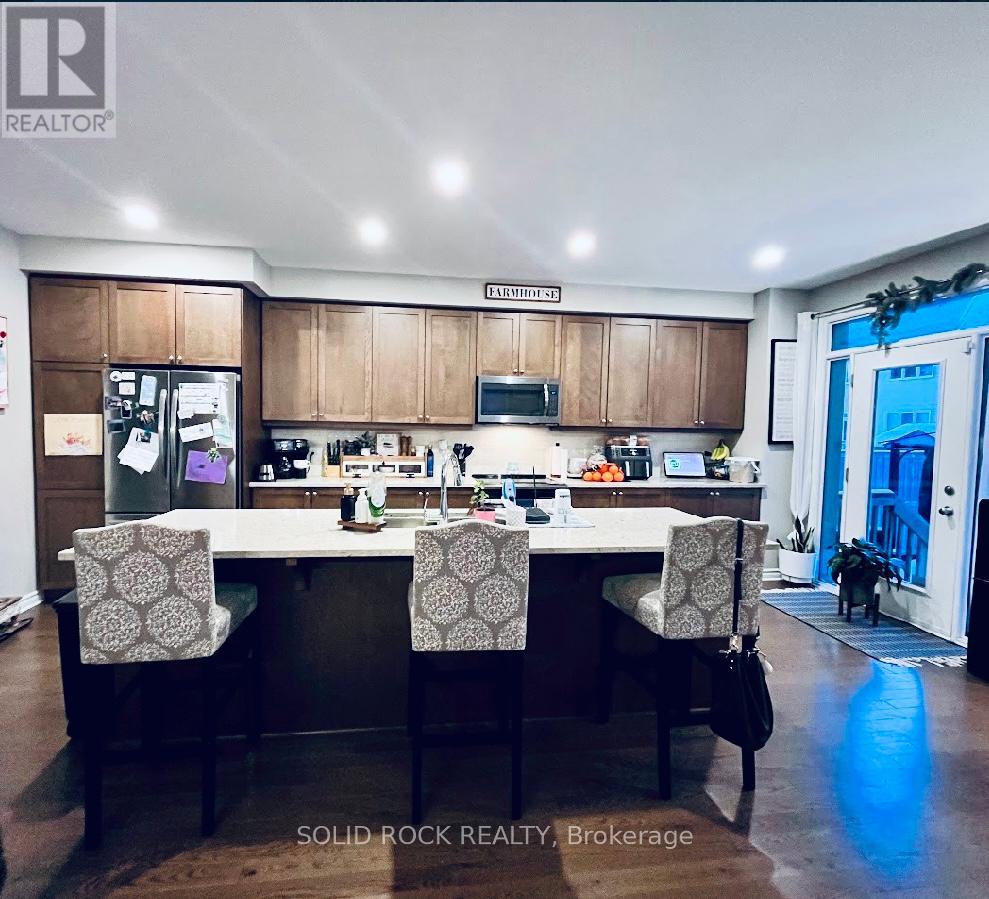4 Bedroom
3 Bathroom
2,500 - 3,000 ft2
Fireplace
Central Air Conditioning
Forced Air
$3,400 Monthly
Welcome to your dream home in an extreme friendly & quiet street, surrounded all single homes. This beautifully well maintained former Tantan model home ensures to give you a higher finished standard. Quality hardwood floor throughout the main floor with double side fire place. The gourmet kitchen is a chefs delight, featuring extended island, Cambria quartz countertops, a waterline to the fridge, pot lights, and under-counter lighting. You will love this fully open concept design. Upgraded ceramic, premium under pad add elegance and comfort throughout the home. All bedrooms are in great sizes. Master bedroom has two individual for her for him closets. Double sink in ensuite. Second floor laundry and wide upper hall make sure your easy life. Brand new washer and refrigerator. Painted basement floors. Excellent schools, various parks, and playgrounds. Boardwalk, groceries, shopping, and dining nearby. LRT station just minutes away. This property truly has it all. Backyard patio platform will leave. Don't miss your chance to call it home! Please note: Some photos were taken before the current tenants moved in) ** No pets and no smoking preferred. Available May 1st **. (id:37553)
Property Details
|
MLS® Number
|
X11946529 |
|
Property Type
|
Single Family |
|
Community Name
|
2605 - Blossom Park/Kemp Park/Findlay Creek |
|
Parking Space Total
|
6 |
Building
|
Bathroom Total
|
3 |
|
Bedrooms Above Ground
|
4 |
|
Bedrooms Total
|
4 |
|
Amenities
|
Fireplace(s) |
|
Appliances
|
Dishwasher, Dryer, Hood Fan, Microwave, Refrigerator, Stove, Washer |
|
Basement Development
|
Unfinished |
|
Basement Type
|
N/a (unfinished) |
|
Construction Style Attachment
|
Detached |
|
Cooling Type
|
Central Air Conditioning |
|
Exterior Finish
|
Brick |
|
Fireplace Present
|
Yes |
|
Fireplace Total
|
1 |
|
Foundation Type
|
Concrete |
|
Half Bath Total
|
1 |
|
Heating Fuel
|
Natural Gas |
|
Heating Type
|
Forced Air |
|
Stories Total
|
2 |
|
Size Interior
|
2,500 - 3,000 Ft2 |
|
Type
|
House |
|
Utility Water
|
Municipal Water |
Parking
Land
|
Acreage
|
No |
|
Sewer
|
Sanitary Sewer |
|
Size Depth
|
101 Ft ,7 In |
|
Size Frontage
|
46 Ft ,3 In |
|
Size Irregular
|
46.3 X 101.6 Ft |
|
Size Total Text
|
46.3 X 101.6 Ft |
Rooms
| Level |
Type |
Length |
Width |
Dimensions |
|
Second Level |
Primary Bedroom |
4.36 m |
4.52 m |
4.36 m x 4.52 m |
|
Second Level |
Bedroom 2 |
3.5 m |
3.81 m |
3.5 m x 3.81 m |
|
Second Level |
Bedroom |
3.09 m |
3.98 m |
3.09 m x 3.98 m |
|
Main Level |
Dining Room |
4.01 m |
4.06 m |
4.01 m x 4.06 m |
|
Main Level |
Great Room |
4.36 m |
5.33 m |
4.36 m x 5.33 m |
|
Main Level |
Kitchen |
2.89 m |
5 m |
2.89 m x 5 m |
|
Main Level |
Mud Room |
4.36 m |
2.35 m |
4.36 m x 2.35 m |
Utilities
https://www.realtor.ca/real-estate/27856789/215-magpie-street-ottawa-2605-blossom-parkkemp-parkfindlay-creek






























