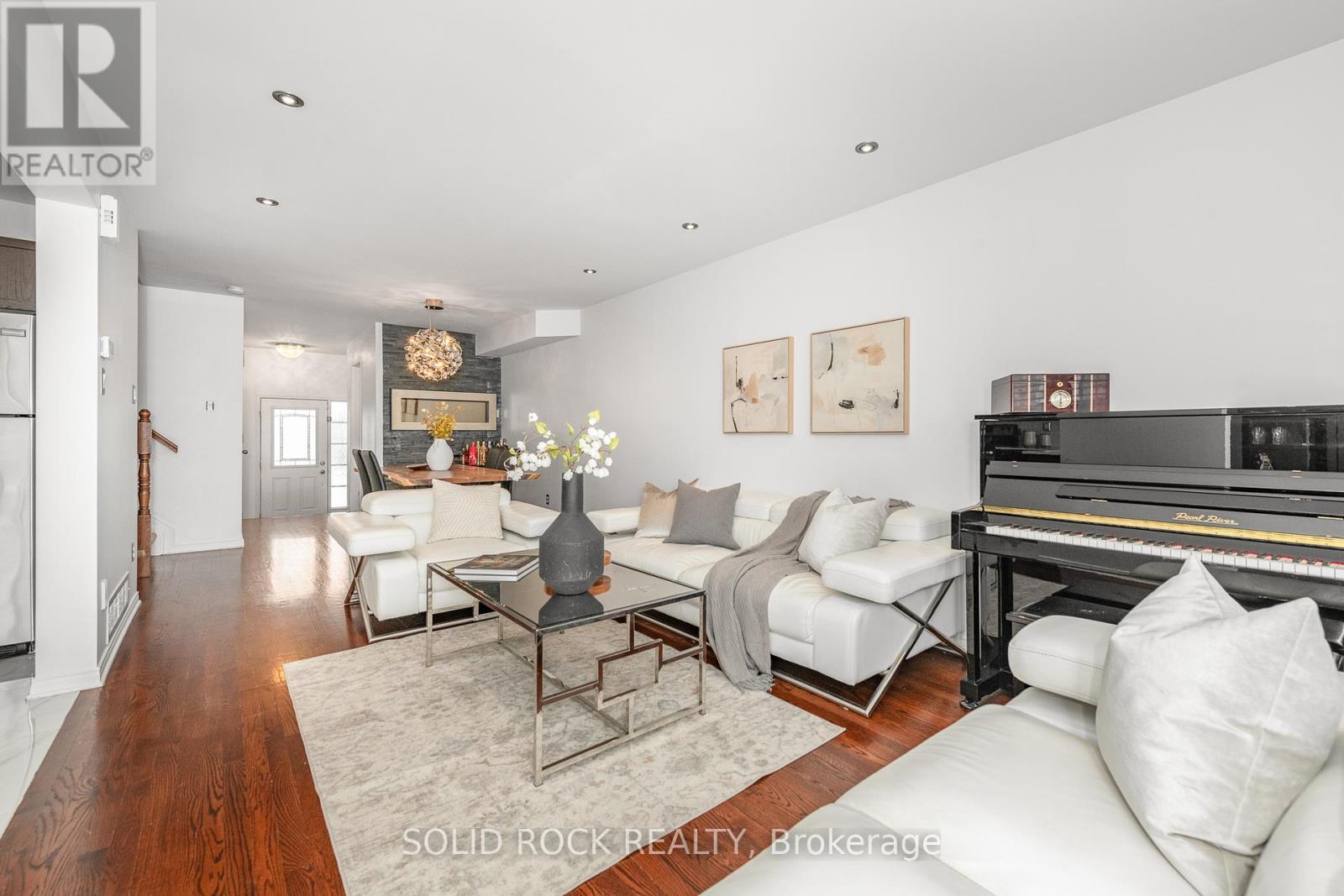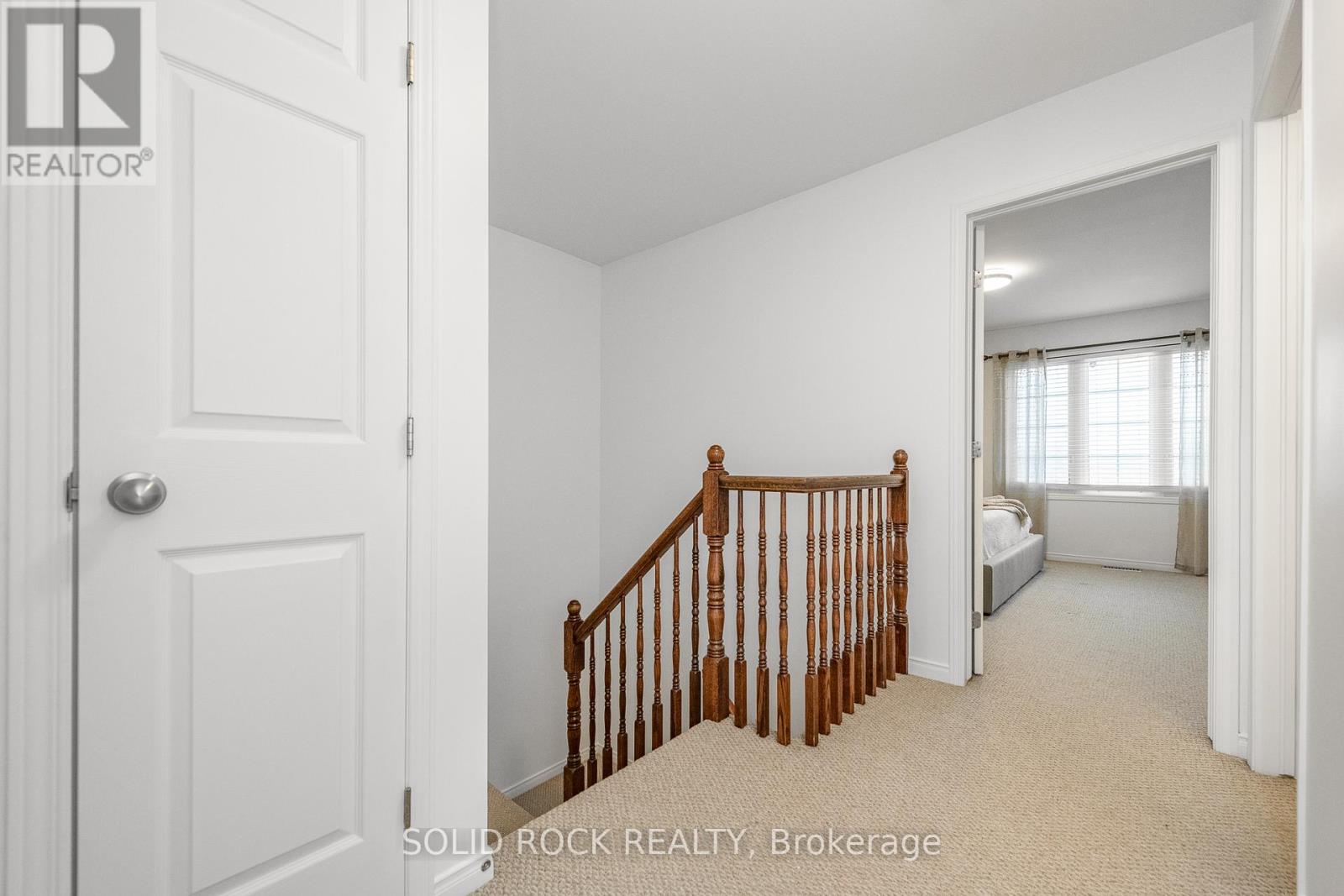3 Bedroom
3 Bathroom
1,500 - 2,000 ft2
Fireplace
Central Air Conditioning
Forced Air
$619,900
Say goodbye to morning car shuffling! This Kanata townhome boasts an extra-long driveway fitting up to 4 cars, plus free street parking for visitors. Enjoy unobstructed views with a water basin out front, ensuring no future development. Facing east, the primary bedroom is bathed in morning light, while the backyard is perfect for sunsets and stargazing. Located on a low-turnover street, this meticulously maintained, one-owner home is ideal for families. Inside, you'll find pot lights throughout, a fully finished basement with a separate flex room (office/gaming), and three spacious bedrooms with two full baths upstairs. The fully fenced backyard offers privacy, and the home has been freshly repainted and is move-in ready. Furnace is owned! Don't miss this rare opportunity. (id:37553)
Property Details
|
MLS® Number
|
X11946951 |
|
Property Type
|
Single Family |
|
Community Name
|
9010 - Kanata - Emerald Meadows/Trailwest |
|
Amenities Near By
|
Schools, Park |
|
Features
|
Ravine |
|
Parking Space Total
|
4 |
|
Structure
|
Patio(s) |
Building
|
Bathroom Total
|
3 |
|
Bedrooms Above Ground
|
3 |
|
Bedrooms Total
|
3 |
|
Amenities
|
Fireplace(s) |
|
Appliances
|
Central Vacuum, Garage Door Opener Remote(s), Dishwasher, Dryer, Freezer, Refrigerator, Stove, Washer |
|
Basement Development
|
Finished |
|
Basement Type
|
Full (finished) |
|
Construction Style Attachment
|
Attached |
|
Cooling Type
|
Central Air Conditioning |
|
Exterior Finish
|
Brick Facing, Vinyl Siding |
|
Fireplace Present
|
Yes |
|
Fireplace Total
|
1 |
|
Foundation Type
|
Concrete |
|
Half Bath Total
|
1 |
|
Heating Fuel
|
Natural Gas |
|
Heating Type
|
Forced Air |
|
Stories Total
|
2 |
|
Size Interior
|
1,500 - 2,000 Ft2 |
|
Type
|
Row / Townhouse |
|
Utility Water
|
Municipal Water |
Parking
Land
|
Acreage
|
No |
|
Fence Type
|
Fenced Yard |
|
Land Amenities
|
Schools, Park |
|
Sewer
|
Sanitary Sewer |
|
Size Depth
|
91 Ft ,9 In |
|
Size Frontage
|
20 Ft |
|
Size Irregular
|
20 X 91.8 Ft |
|
Size Total Text
|
20 X 91.8 Ft |
Rooms
| Level |
Type |
Length |
Width |
Dimensions |
|
Second Level |
Primary Bedroom |
14 m |
13 m |
14 m x 13 m |
|
Second Level |
Bedroom |
9.01 m |
11.01 m |
9.01 m x 11.01 m |
|
Second Level |
Bedroom 2 |
9.09 m |
12.03 m |
9.09 m x 12.03 m |
|
Second Level |
Bathroom |
7.11 m |
4.11 m |
7.11 m x 4.11 m |
|
Basement |
Family Room |
18.01 m |
11.08 m |
18.01 m x 11.08 m |
|
Basement |
Office |
14.07 m |
7.08 m |
14.07 m x 7.08 m |
|
Basement |
Laundry Room |
12.06 m |
6.07 m |
12.06 m x 6.07 m |
|
Main Level |
Foyer |
6.01 m |
5.03 m |
6.01 m x 5.03 m |
|
Main Level |
Dining Room |
11.11 m |
10.08 m |
11.11 m x 10.08 m |
|
Main Level |
Living Room |
14.03 m |
10.08 m |
14.03 m x 10.08 m |
|
Main Level |
Kitchen |
18.01 m |
7.11 m |
18.01 m x 7.11 m |
Utilities
|
Cable
|
Available |
|
Sewer
|
Installed |
https://www.realtor.ca/real-estate/27857532/437-brigitta-street-ottawa-9010-kanata-emerald-meadowstrailwest







































