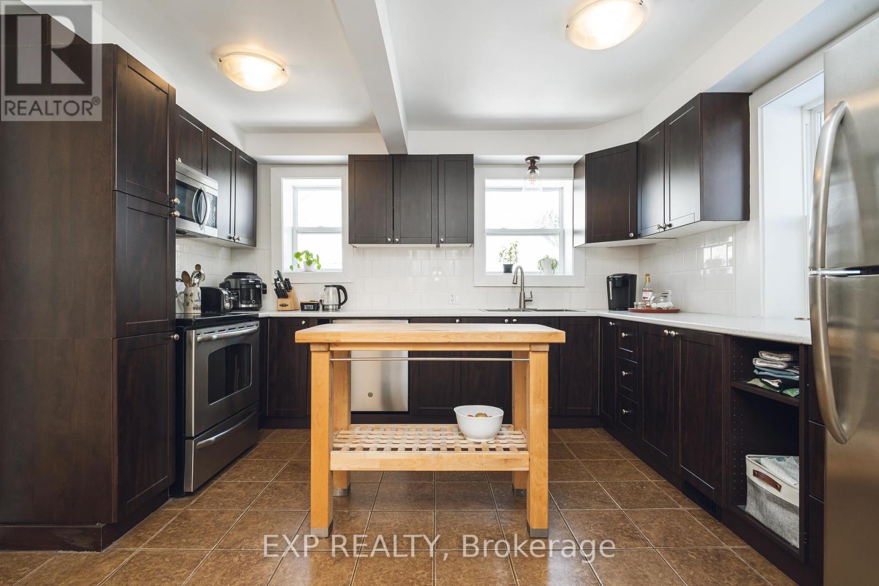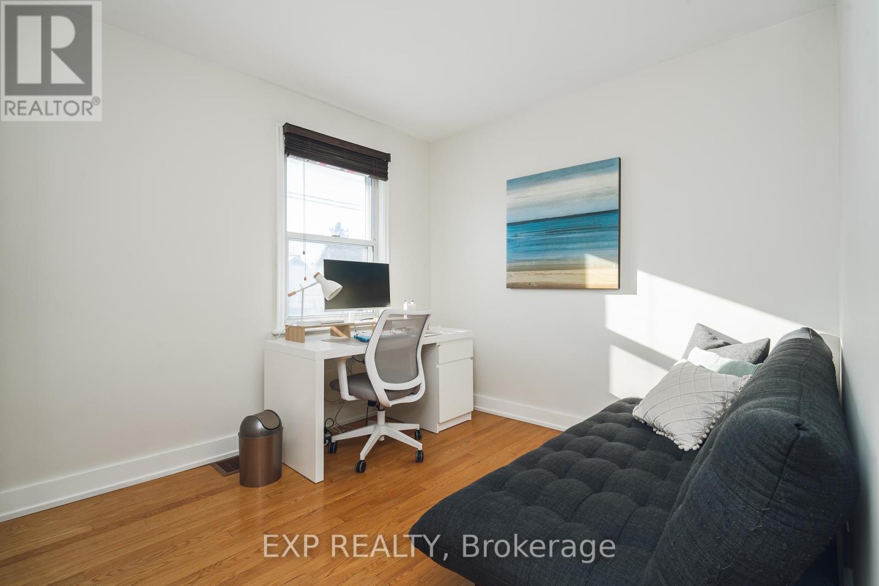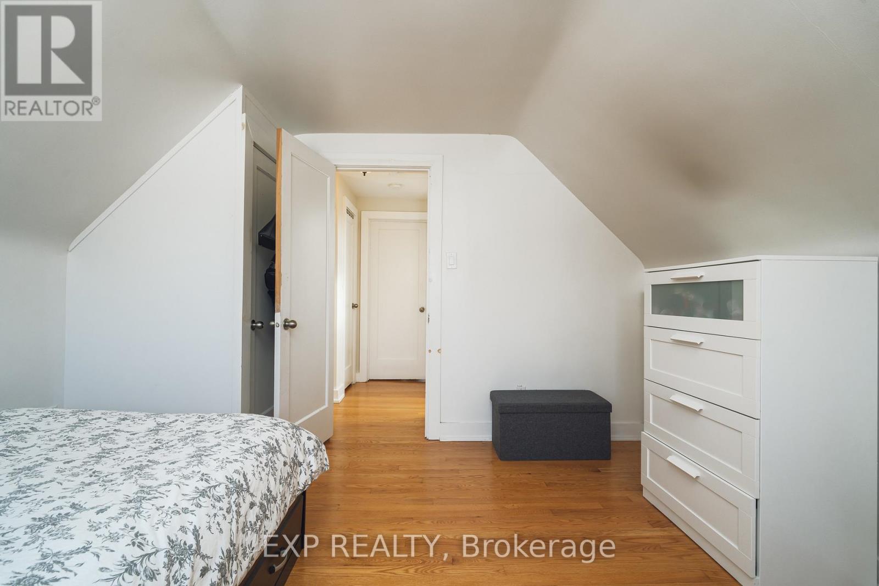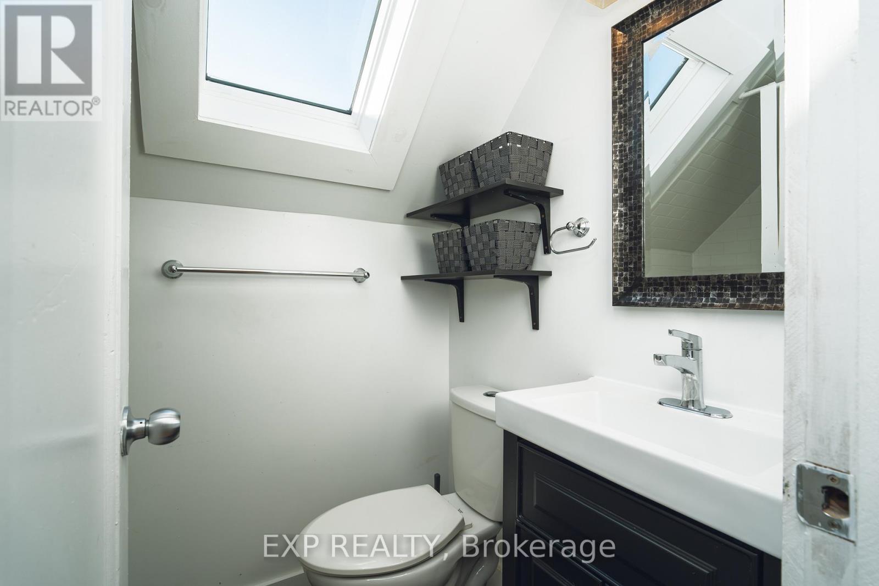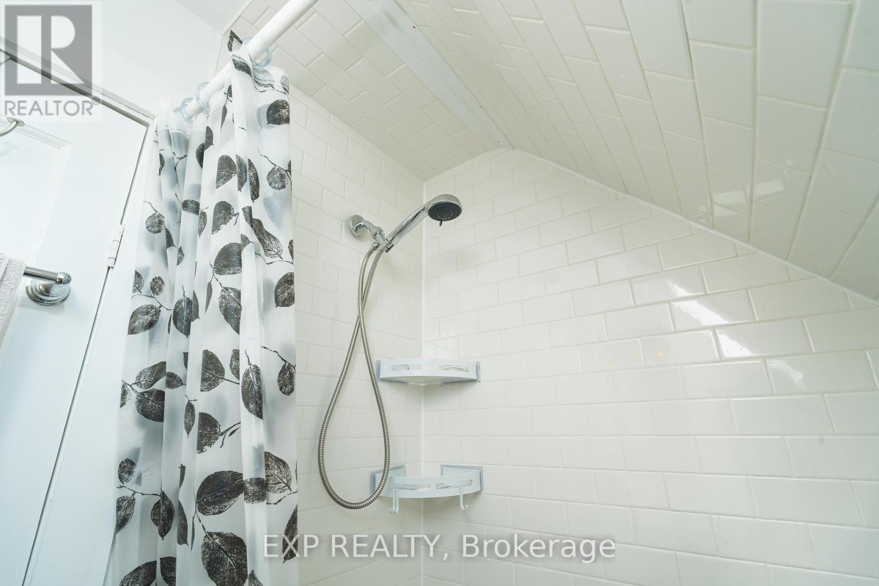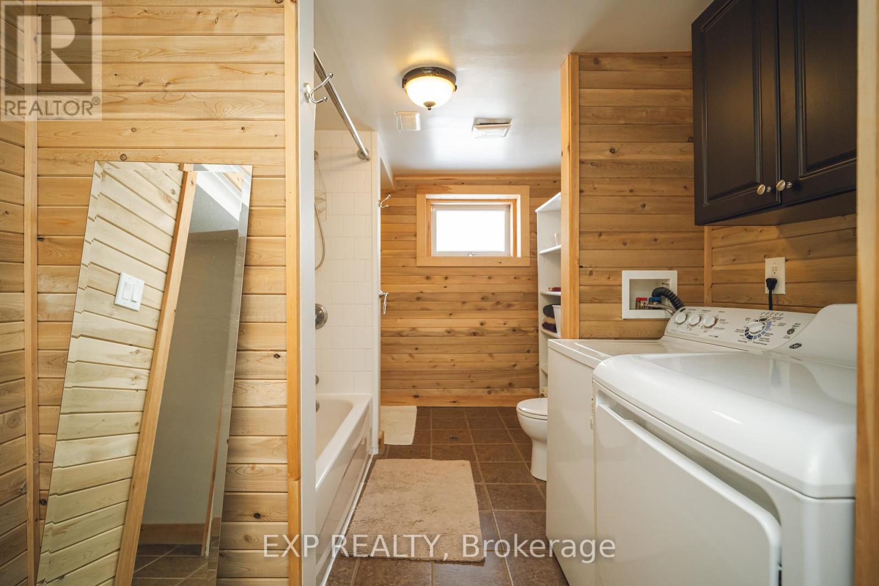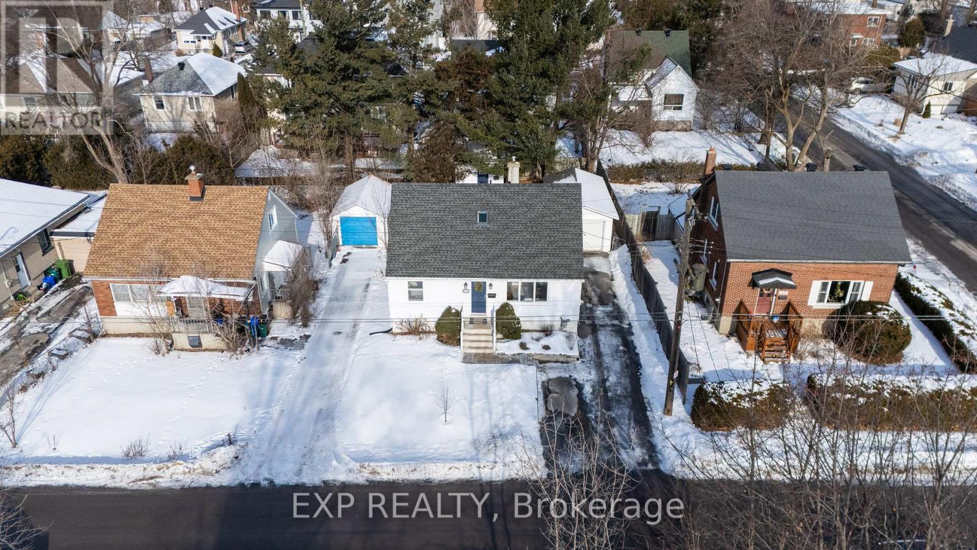4 Bedroom
3 Bathroom
Central Air Conditioning
Heat Pump
$699,000
Welcome to this stunning home in the sought-after Alta Vista/Ridgemont area. Bathed in natural sunlight, it boasts hardwood and ceramic flooring throughout, with a layout designed for both comfort and style. The kitchen shines with sleek stainless steel appliances, while the upstairs bathroom features a skylight that fills the space with warm, inviting light. Each level is thoughtfully designed with a full bathroom, including the fully finished basement, which offers added functionality with a washer and dryer. Step outside to your private oasis - a fully fenced backyard with two spacious decks, perfect for relaxing or entertaining guests. Renovated in 2013, this home also offers peace of mind with a roof update in the same year and basement windows replaced in 2021. Every detail has been cared for, ensuring a home you'll be proud to call your own. Don't miss your chance to experience it for yourself! (id:37553)
Property Details
|
MLS® Number
|
X11947262 |
|
Property Type
|
Single Family |
|
Community Name
|
4602 - Heron Park |
|
Features
|
Sump Pump |
|
Parking Space Total
|
4 |
Building
|
Bathroom Total
|
3 |
|
Bedrooms Above Ground
|
3 |
|
Bedrooms Below Ground
|
1 |
|
Bedrooms Total
|
4 |
|
Appliances
|
Dishwasher, Dryer, Microwave, Oven, Refrigerator, Washer |
|
Basement Development
|
Finished |
|
Basement Type
|
Full (finished) |
|
Construction Style Attachment
|
Detached |
|
Cooling Type
|
Central Air Conditioning |
|
Exterior Finish
|
Aluminum Siding |
|
Foundation Type
|
Block |
|
Heating Fuel
|
Natural Gas |
|
Heating Type
|
Heat Pump |
|
Stories Total
|
2 |
|
Type
|
House |
|
Utility Water
|
Municipal Water |
Parking
Land
|
Acreage
|
No |
|
Sewer
|
Sanitary Sewer |
|
Size Depth
|
100 Ft |
|
Size Frontage
|
50 Ft |
|
Size Irregular
|
50 X 100 Ft |
|
Size Total Text
|
50 X 100 Ft |
Rooms
| Level |
Type |
Length |
Width |
Dimensions |
|
Second Level |
Primary Bedroom |
3.65 m |
3.65 m |
3.65 m x 3.65 m |
|
Second Level |
Bedroom 2 |
3.53 m |
3.53 m |
3.53 m x 3.53 m |
|
Basement |
Recreational, Games Room |
5.79 m |
3.65 m |
5.79 m x 3.65 m |
|
Basement |
Bedroom 4 |
3.96 m |
2.99 m |
3.96 m x 2.99 m |
|
Main Level |
Bedroom |
3.3 m |
2.74 m |
3.3 m x 2.74 m |
|
Main Level |
Living Room |
4.24 m |
3.5 m |
4.24 m x 3.5 m |
|
Main Level |
Kitchen |
4.57 m |
3.81 m |
4.57 m x 3.81 m |
|
Main Level |
Dining Room |
3.35 m |
2.74 m |
3.35 m x 2.74 m |
https://www.realtor.ca/real-estate/27858169/1245-collins-avenue-ottawa-4602-heron-park







