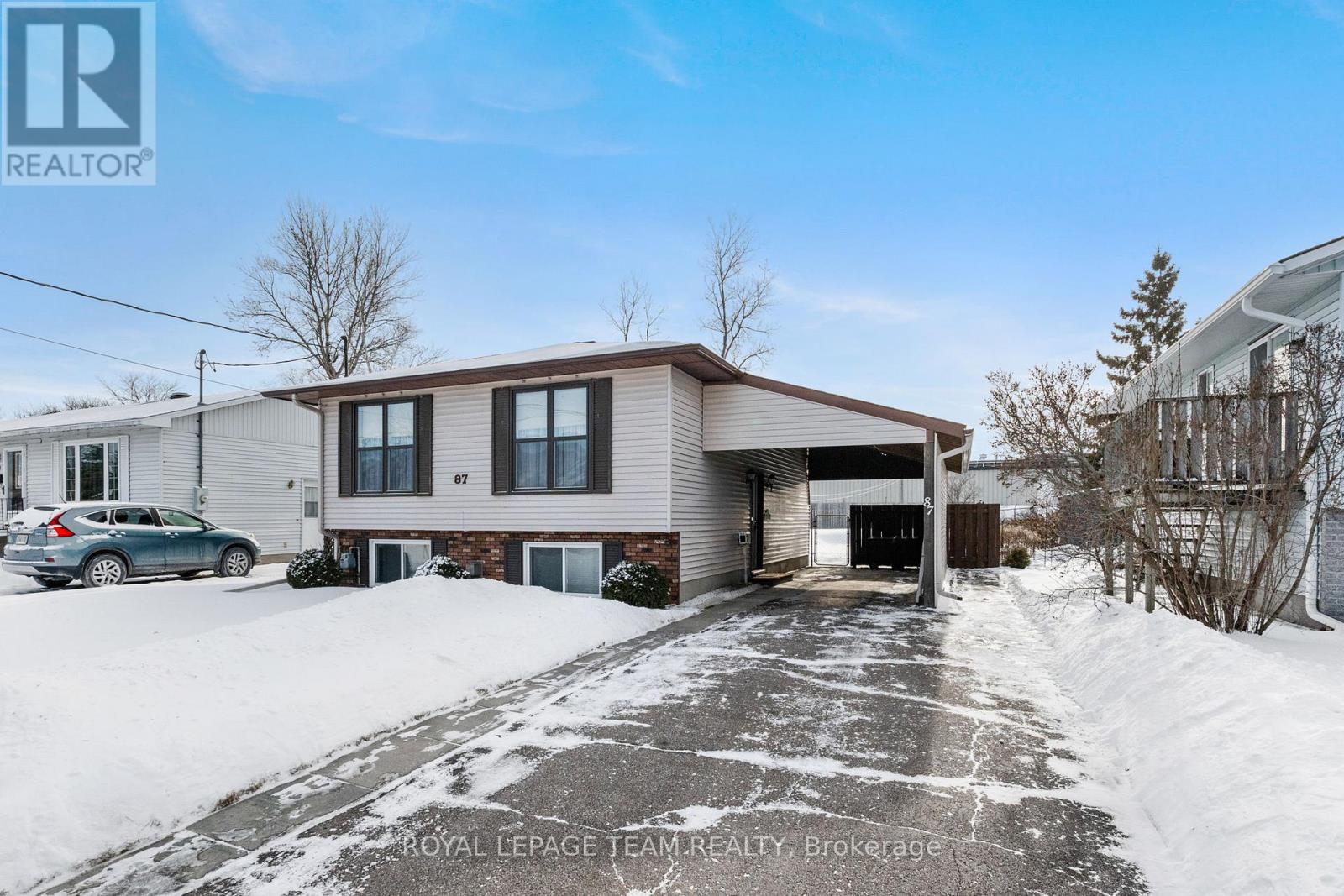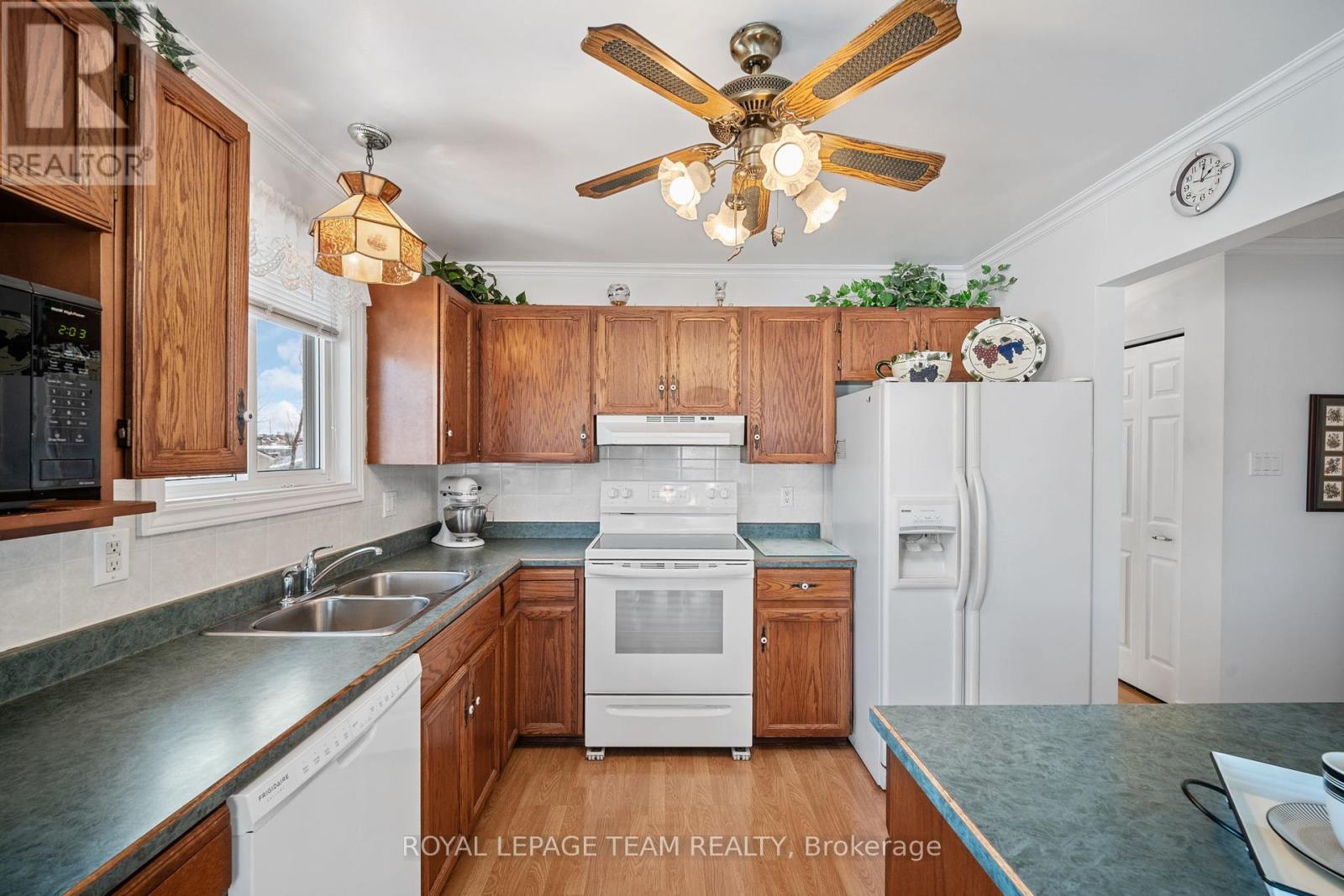3 Bedroom
2 Bathroom
Raised Bungalow
Fireplace
Central Air Conditioning
Forced Air
Landscaped
$475,900
This well-maintained 3-bedroom, 2-bathroom bungalow is nestled in a peaceful neighbourhood in Arnprior. Located just steps away from McLean Ave Park, McLean Ave Beach, Macnamara Nature Trail and the iconic Wes' Chips. Inside, you'll find a comforting and inviting atmosphere. The hi-ranch style offers plenty of natural light throughout the home. The fully finished basement features a cozy family room with a natural gas fireplace, perfect for movie nights or relaxing with loved ones. In the warmer months enjoy the comfort of central air conditioning or soak up the sun on the spacious back deck with an adjustable awning for shade as needed. A fully fenced yard is ideal for kids, pets and peace of mind. A large storage shed with electricity offers ample space for your tools and hobbies. For added convenience, the property includes a generous carport off the side. Whether you're hosting gatherings, enjoying quiet evenings or exploring nearby amenities, this bungalow is the perfect place to call home. *Select images have been digitally staged **** EXTRAS **** Upstairs bathroom renovated 2016. Roof 2014. Select windows have been replaced since purchasing in 2014. Stove, dishwasher, washer & dryer 2015. 200amp service. Bell fibre phone & internet. Hydro $1170/year. Gas $632/year. Water $60/mon. (id:37553)
Property Details
|
MLS® Number
|
X11948571 |
|
Property Type
|
Single Family |
|
Community Name
|
550 - Arnprior |
|
Parking Space Total
|
3 |
|
Structure
|
Deck, Shed |
|
View Type
|
River View |
Building
|
Bathroom Total
|
2 |
|
Bedrooms Above Ground
|
2 |
|
Bedrooms Below Ground
|
1 |
|
Bedrooms Total
|
3 |
|
Amenities
|
Fireplace(s) |
|
Appliances
|
Water Heater, Dishwasher, Dryer, Hood Fan, Microwave, Refrigerator, Stove, Washer |
|
Architectural Style
|
Raised Bungalow |
|
Basement Development
|
Finished |
|
Basement Type
|
Full (finished) |
|
Construction Style Attachment
|
Detached |
|
Cooling Type
|
Central Air Conditioning |
|
Exterior Finish
|
Vinyl Siding, Brick |
|
Fireplace Present
|
Yes |
|
Fireplace Total
|
1 |
|
Foundation Type
|
Wood |
|
Heating Fuel
|
Natural Gas |
|
Heating Type
|
Forced Air |
|
Stories Total
|
1 |
|
Type
|
House |
|
Utility Water
|
Municipal Water |
Parking
Land
|
Acreage
|
No |
|
Landscape Features
|
Landscaped |
|
Sewer
|
Sanitary Sewer |
|
Size Depth
|
130 Ft |
|
Size Frontage
|
50 Ft |
|
Size Irregular
|
50 X 130 Ft |
|
Size Total Text
|
50 X 130 Ft |
Rooms
| Level |
Type |
Length |
Width |
Dimensions |
|
Basement |
Bedroom 3 |
|
|
Measurements not available |
|
Basement |
Bathroom |
|
|
Measurements not available |
|
Basement |
Family Room |
|
|
Measurements not available |
|
Basement |
Utility Room |
|
|
Measurements not available |
|
Main Level |
Living Room |
|
|
Measurements not available |
|
Main Level |
Kitchen |
|
|
Measurements not available |
|
Main Level |
Bedroom |
|
|
Measurements not available |
|
Main Level |
Bedroom 2 |
|
|
Measurements not available |
|
Main Level |
Bathroom |
|
|
Measurements not available |
https://www.realtor.ca/real-estate/27861532/87-seventh-avenue-arnprior-550-arnprior





































