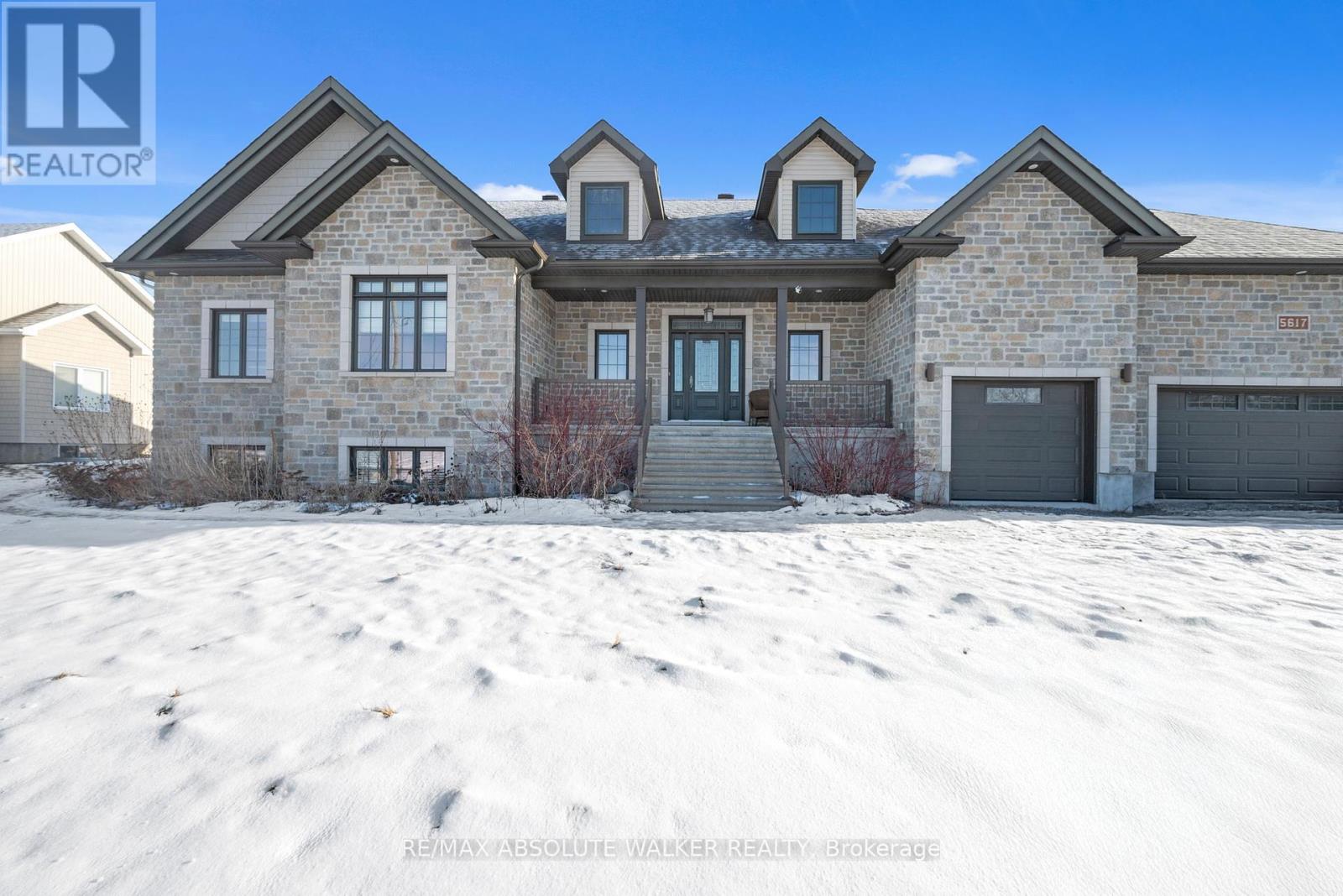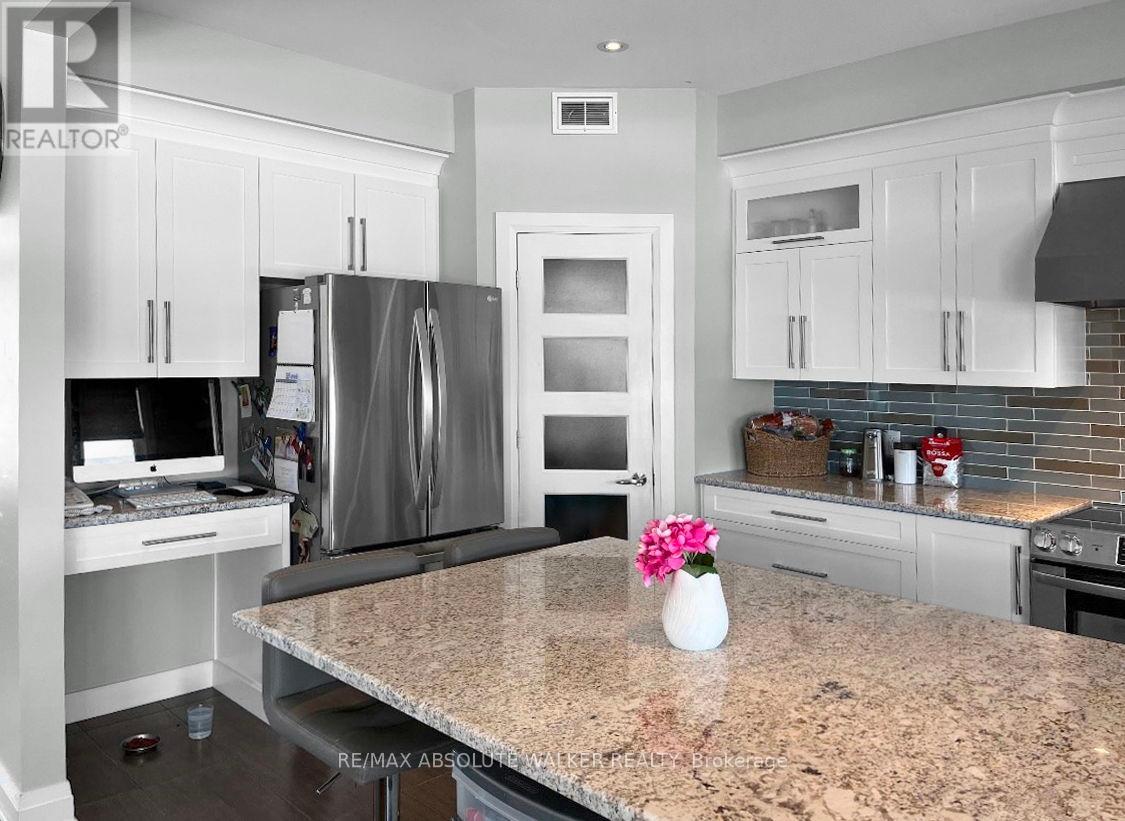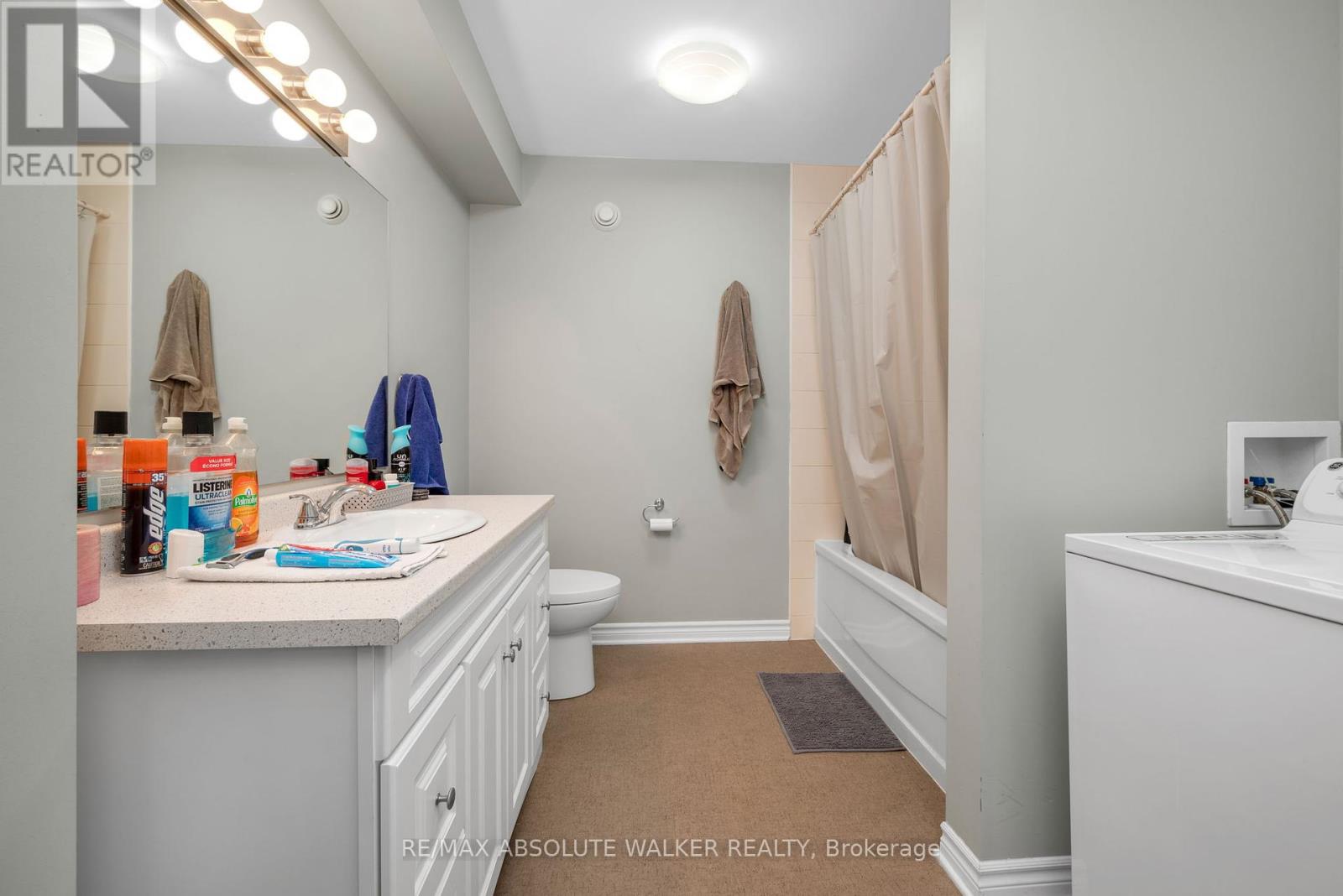5 Bedroom
3 Bathroom
1,500 - 2,000 ft2
Bungalow
Fireplace
Central Air Conditioning, Air Exchanger
Forced Air
$949,900
Nestled on a peaceful 0.66-acre lot, this beautiful bungalow with an in-law suite seamlessly combines comfort, privacy, and country serenity. Perfect for a growing family, multigenerational living, or those seeking to supplement their mortgage, this home has it all.The spacious main floor features 3 bedrooms, including a primary suite with a private ensuite and walk-in closet. A large kitchen, with a central island and convenient pantry, overlooks the bright and inviting dining and living rooms. The partially finished basement with radiant heated floors and high ceilings provides additional living space, with a versatile recreation room ideal for movie nights, a play area, or a home gym. A mechanical room and laundry room add extra functionality. The private in-law suite, accessed through its own separate entrance from the backyard, is perfect for independent living or as an income-generating rental. Complete with high ceilings, radiant heated floors, 2 bedrooms, a full bathroom, and its own laundry. Outside, the expansive backyard offers a tranquil retreat with a covered deck and hot tub, perfect for unwinding after a long day.With a thoughtful layout, versatile spaces, and the potential for both family living and additional income, this home is truly a rare find. (id:37553)
Property Details
|
MLS® Number
|
X11948973 |
|
Property Type
|
Single Family |
|
Community Name
|
1112 - Vars Village |
|
Amenities Near By
|
Schools |
|
Community Features
|
School Bus |
|
Features
|
Irregular Lot Size, Flat Site, Lane, In-law Suite |
|
Parking Space Total
|
12 |
|
Structure
|
Deck, Porch |
Building
|
Bathroom Total
|
3 |
|
Bedrooms Above Ground
|
3 |
|
Bedrooms Below Ground
|
2 |
|
Bedrooms Total
|
5 |
|
Appliances
|
Hot Tub, Water Heater, Water Meter, Dishwasher, Dryer, Garage Door Opener, Hood Fan, Refrigerator, Stove, Washer |
|
Architectural Style
|
Bungalow |
|
Basement Development
|
Finished |
|
Basement Features
|
Apartment In Basement |
|
Basement Type
|
N/a (finished) |
|
Construction Style Attachment
|
Detached |
|
Cooling Type
|
Central Air Conditioning, Air Exchanger |
|
Exterior Finish
|
Stone, Vinyl Siding |
|
Fire Protection
|
Smoke Detectors |
|
Fireplace Present
|
Yes |
|
Flooring Type
|
Hardwood, Tile |
|
Foundation Type
|
Poured Concrete |
|
Heating Fuel
|
Natural Gas |
|
Heating Type
|
Forced Air |
|
Stories Total
|
1 |
|
Size Interior
|
1,500 - 2,000 Ft2 |
|
Type
|
House |
|
Utility Water
|
Municipal Water |
Parking
Land
|
Acreage
|
No |
|
Land Amenities
|
Schools |
|
Sewer
|
Septic System |
|
Size Depth
|
234 Ft ,7 In |
|
Size Frontage
|
120 Ft ,7 In |
|
Size Irregular
|
120.6 X 234.6 Ft |
|
Size Total Text
|
120.6 X 234.6 Ft|1/2 - 1.99 Acres |
Rooms
| Level |
Type |
Length |
Width |
Dimensions |
|
Lower Level |
Bedroom |
1.35 m |
3.96 m |
1.35 m x 3.96 m |
|
Lower Level |
Bedroom |
3.57 m |
3.38 m |
3.57 m x 3.38 m |
|
Lower Level |
Family Room |
4.42 m |
6.1 m |
4.42 m x 6.1 m |
|
Lower Level |
Kitchen |
3.59 m |
3.96 m |
3.59 m x 3.96 m |
|
Lower Level |
Living Room |
4.57 m |
6.58 m |
4.57 m x 6.58 m |
|
Main Level |
Living Room |
4.84 m |
4.51 m |
4.84 m x 4.51 m |
|
Main Level |
Dining Room |
3.35 m |
4.51 m |
3.35 m x 4.51 m |
|
Main Level |
Kitchen |
3.05 m |
5.49 m |
3.05 m x 5.49 m |
|
Main Level |
Primary Bedroom |
4.57 m |
3.9 m |
4.57 m x 3.9 m |
|
Main Level |
Bedroom |
3.47 m |
3.66 m |
3.47 m x 3.66 m |
|
Main Level |
Bedroom |
3.66 m |
3.6 m |
3.66 m x 3.6 m |
|
Main Level |
Other |
3.96 m |
4.88 m |
3.96 m x 4.88 m |
Utilities
https://www.realtor.ca/real-estate/27862311/5617-maklynne-way-ottawa-1112-vars-village






















