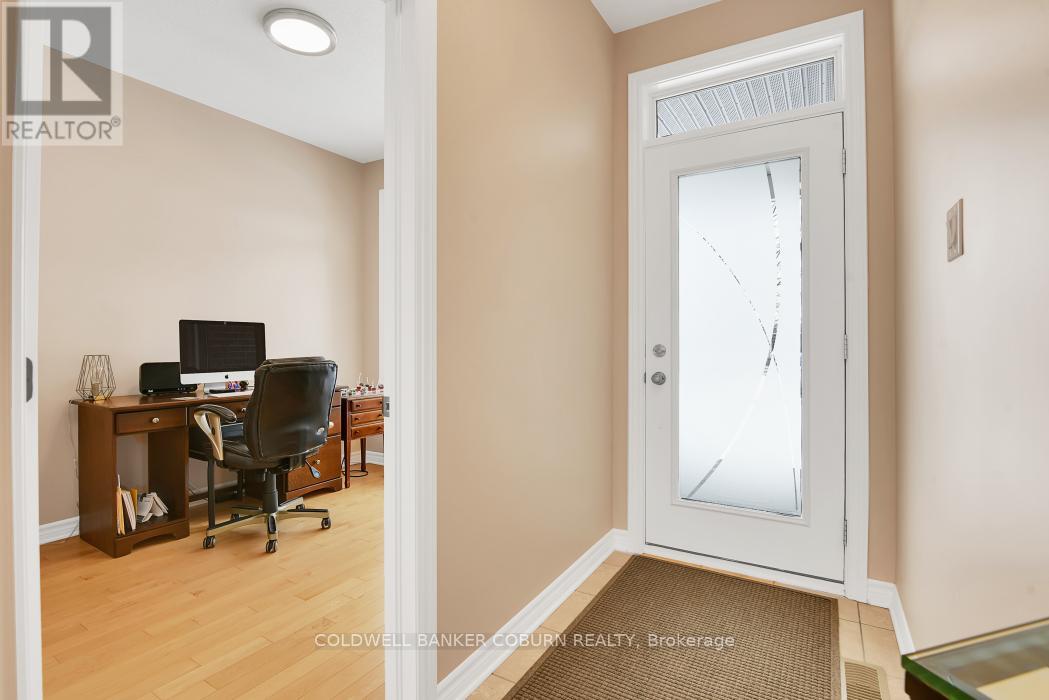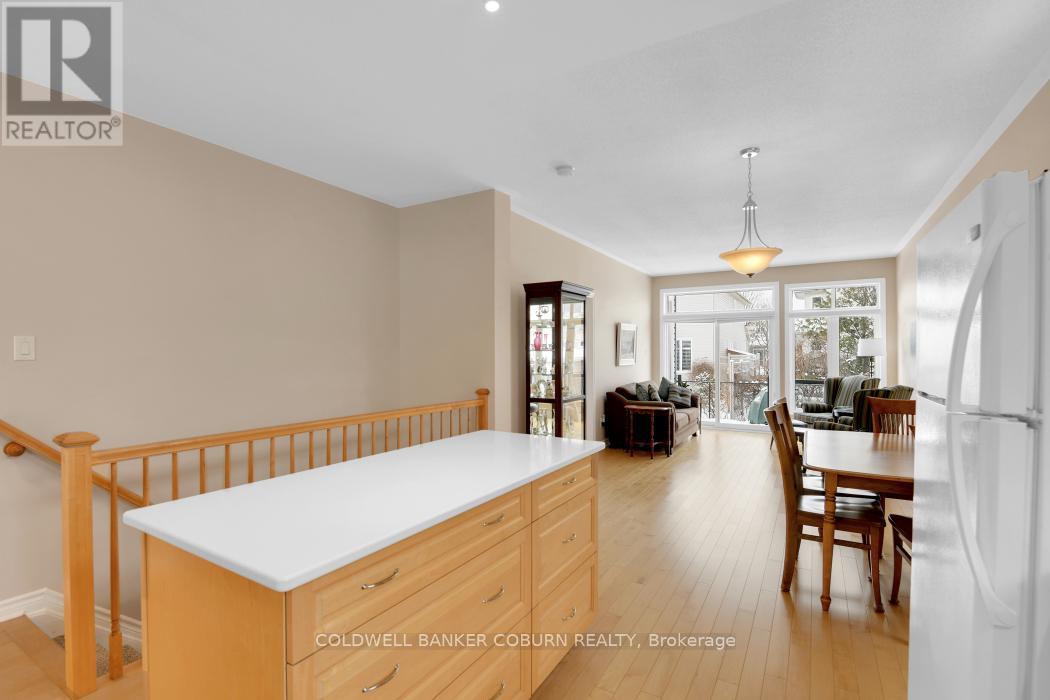2 Bedroom
5 Bathroom
700 - 1,100 ft2
Fireplace
Central Air Conditioning, Ventilation System
Forced Air
$684,900
Beautiful and bright semidetached bungalow, Tamarack built 2010 Dove model on a quiet crescent! Upgraded kitchen with center island, quartz counters, pot drawers, all appliances included! Inside access from garage, simple for bringing in Groceries! Front den/office, pantry that has plumbing for washer & dryer, open concept Kitchen, dinning room and living room. Primary bedroom features walk in closet plus 3 piece ensuite. Patio doors lead from living room to fully fenced, beautifully landscaped back yard, composite deck with glass railing enjoy the birds. Lower level, you will find the family room, upgraded carpets with gas fireplace, 2nd bedrooom plus 4 piece bath. Enjoy relaxing on your covered front porch, also with glass railing, meeting your new neighbours! Phantom screen on front door to keep those pesky spring bugs at bay! Nothing to do here, but move in! (id:37553)
Property Details
|
MLS® Number
|
X11949654 |
|
Property Type
|
Single Family |
|
Community Name
|
2605 - Blossom Park/Kemp Park/Findlay Creek |
|
Amenities Near By
|
Public Transit, Schools, Park |
|
Easement
|
Unknown, None |
|
Features
|
Flat Site, Conservation/green Belt |
|
Parking Space Total
|
2 |
|
Structure
|
Porch |
Building
|
Bathroom Total
|
5 |
|
Bedrooms Above Ground
|
1 |
|
Bedrooms Below Ground
|
1 |
|
Bedrooms Total
|
2 |
|
Amenities
|
Fireplace(s) |
|
Appliances
|
Garage Door Opener Remote(s), Water Heater - Tankless, Blinds, Dishwasher, Dryer, Hood Fan, Refrigerator, Stove, Washer |
|
Basement Development
|
Finished |
|
Basement Type
|
N/a (finished) |
|
Construction Style Attachment
|
Semi-detached |
|
Cooling Type
|
Central Air Conditioning, Ventilation System |
|
Exterior Finish
|
Brick Facing, Vinyl Siding |
|
Fire Protection
|
Smoke Detectors |
|
Fireplace Present
|
Yes |
|
Fireplace Total
|
1 |
|
Flooring Type
|
Hardwood |
|
Foundation Type
|
Poured Concrete |
|
Half Bath Total
|
1 |
|
Heating Fuel
|
Natural Gas |
|
Heating Type
|
Forced Air |
|
Stories Total
|
1 |
|
Size Interior
|
700 - 1,100 Ft2 |
|
Type
|
House |
|
Utility Water
|
Municipal Water |
Parking
|
Attached Garage
|
|
|
Inside Entry
|
|
Land
|
Acreage
|
No |
|
Land Amenities
|
Public Transit, Schools, Park |
|
Sewer
|
Sanitary Sewer |
|
Size Depth
|
98 Ft ,4 In |
|
Size Frontage
|
29 Ft ,2 In |
|
Size Irregular
|
29.2 X 98.4 Ft |
|
Size Total Text
|
29.2 X 98.4 Ft |
|
Zoning Description
|
Residential |
Rooms
| Level |
Type |
Length |
Width |
Dimensions |
|
Basement |
Recreational, Games Room |
5.18 m |
3.08 m |
5.18 m x 3.08 m |
|
Basement |
Bedroom |
3.69 m |
3.47 m |
3.69 m x 3.47 m |
|
Main Level |
Kitchen |
3.05 m |
2.4 m |
3.05 m x 2.4 m |
|
Main Level |
Primary Bedroom |
3.66 m |
3.3 m |
3.66 m x 3.3 m |
|
Main Level |
Great Room |
6.83 m |
3.66 m |
6.83 m x 3.66 m |
|
Main Level |
Den |
2.5 m |
3.05 m |
2.5 m x 3.05 m |
Utilities
|
Cable
|
Installed |
|
Sewer
|
Installed |
https://www.realtor.ca/real-estate/27863702/206-bulrush-crescent-ottawa-2605-blossom-parkkemp-parkfindlay-creek









































