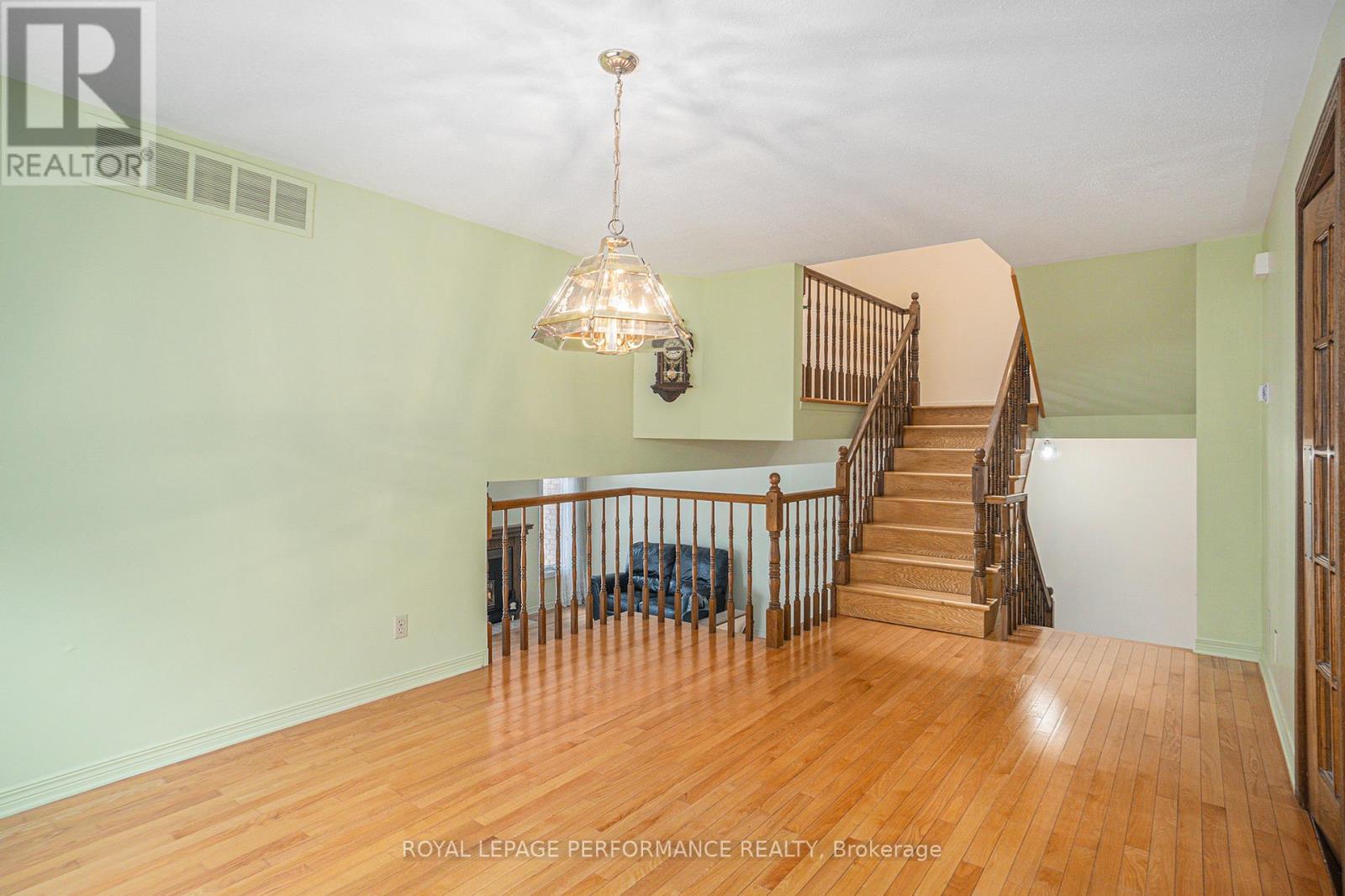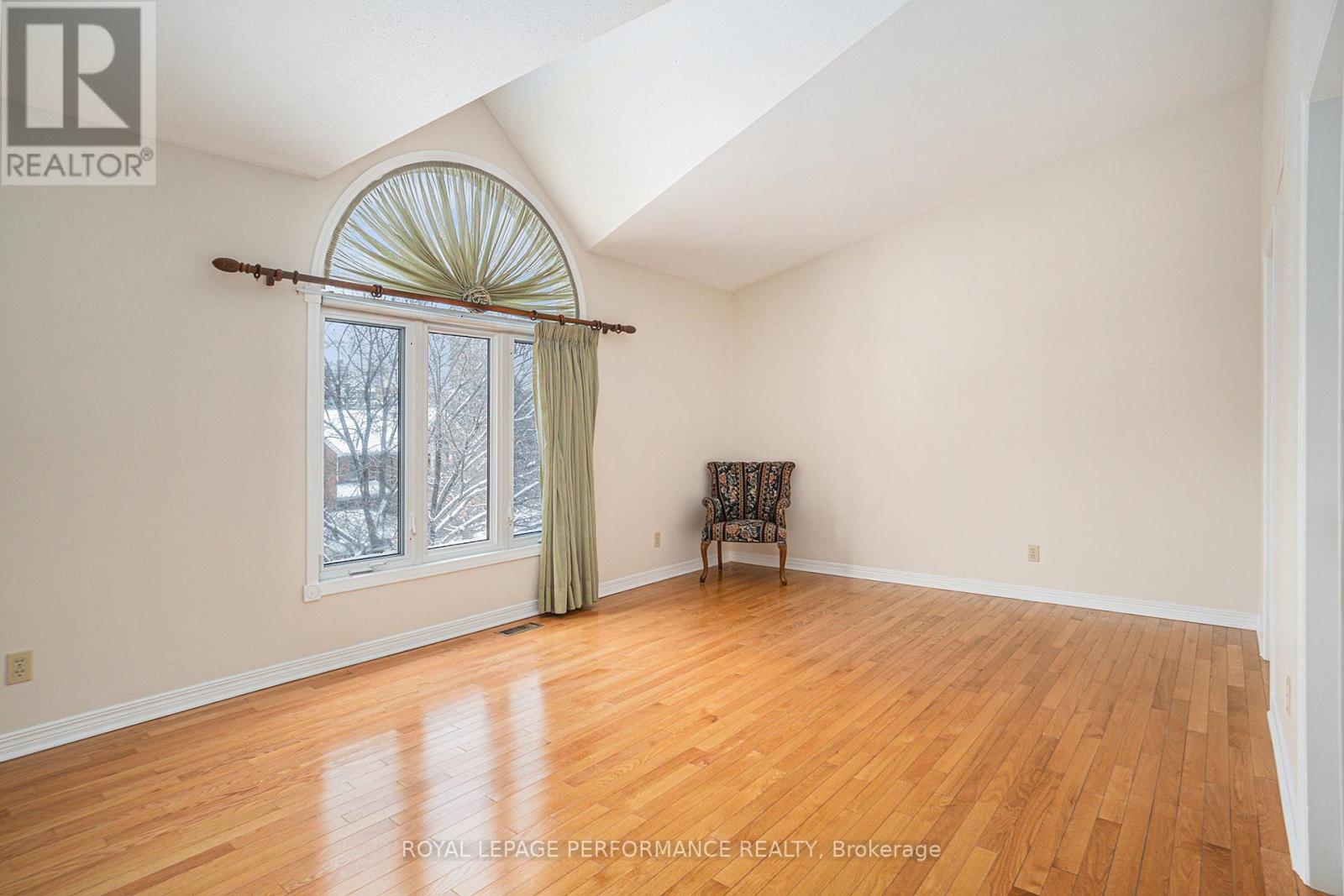3 Bedroom
3 Bathroom
2,000 - 2,500 ft2
Fireplace
Central Air Conditioning
Forced Air
$789,900
This bright and airy multi-level executive end-unit townhome is situated on a cul-de-sac in a well-established neighborhood, features a double car garage. As you enter, oversized windows bathe the home in abundant natural light. The main floor boasts a spacious living room with cozy gas fireplace and patio doors that lead to your private balcony. Finishing off this level you will find beautiful French doors that lead to a great den. A few steps up to the second level reveals a sunny kitchen adorned with large windows, stainless steel appliances, an eating area, and a spacious dining room that overlooks the living area. The third level hosts two generously sized bedrooms, a 4-piece bathroom and convenient laundry room. The impressive primary bedroom occupies its own floor, ensuring complete privacy, featuring cathedral ceilings, a 5-piece ensuite, and a walk-in closet. The lower level walk-out includes a spacious family room with access to your private backyard, perfect for summer barbecues. This home is conveniently located near Beechwood and Downtown, with easy access to biking and walking paths, La Cite Collegiale, Montfort Hospital, shopping centers, schools, and much more. (id:37553)
Property Details
|
MLS® Number
|
X11949634 |
|
Property Type
|
Single Family |
|
Community Name
|
3105 - Cardinal Glen |
|
Features
|
Irregular Lot Size, Carpet Free |
|
Parking Space Total
|
6 |
|
Structure
|
Deck |
Building
|
Bathroom Total
|
3 |
|
Bedrooms Above Ground
|
3 |
|
Bedrooms Total
|
3 |
|
Amenities
|
Fireplace(s) |
|
Appliances
|
Garage Door Opener Remote(s), Dishwasher, Dryer, Hood Fan, Refrigerator, Stove, Washer |
|
Basement Development
|
Finished |
|
Basement Features
|
Walk Out |
|
Basement Type
|
N/a (finished) |
|
Construction Style Attachment
|
Attached |
|
Construction Style Split Level
|
Backsplit |
|
Cooling Type
|
Central Air Conditioning |
|
Exterior Finish
|
Brick, Vinyl Siding |
|
Fireplace Present
|
Yes |
|
Fireplace Total
|
1 |
|
Flooring Type
|
Hardwood, Ceramic, Bamboo |
|
Foundation Type
|
Poured Concrete |
|
Half Bath Total
|
1 |
|
Heating Fuel
|
Natural Gas |
|
Heating Type
|
Forced Air |
|
Size Interior
|
2,000 - 2,500 Ft2 |
|
Type
|
Row / Townhouse |
|
Utility Water
|
Municipal Water |
Parking
|
Attached Garage
|
|
|
Inside Entry
|
|
Land
|
Acreage
|
No |
|
Sewer
|
Sanitary Sewer |
|
Size Depth
|
99 Ft |
|
Size Frontage
|
30 Ft ,9 In |
|
Size Irregular
|
30.8 X 99 Ft |
|
Size Total Text
|
30.8 X 99 Ft |
|
Zoning Description
|
Residential |
Rooms
| Level |
Type |
Length |
Width |
Dimensions |
|
Second Level |
Dining Room |
4.05 m |
3.43 m |
4.05 m x 3.43 m |
|
Second Level |
Kitchen |
3.63 m |
2.55 m |
3.63 m x 2.55 m |
|
Third Level |
Bedroom 2 |
3.45 m |
3.02 m |
3.45 m x 3.02 m |
|
Third Level |
Bedroom 3 |
3.08 m |
2.93 m |
3.08 m x 2.93 m |
|
Third Level |
Laundry Room |
2.12 m |
2.04 m |
2.12 m x 2.04 m |
|
Lower Level |
Utility Room |
9.96 m |
2.12 m |
9.96 m x 2.12 m |
|
Lower Level |
Family Room |
5.38 m |
4.05 m |
5.38 m x 4.05 m |
|
Main Level |
Living Room |
4.9 m |
4.09 m |
4.9 m x 4.09 m |
|
Main Level |
Den |
3.79 m |
2.69 m |
3.79 m x 2.69 m |
|
Main Level |
Bathroom |
3.08 m |
1.56 m |
3.08 m x 1.56 m |
|
Upper Level |
Bathroom |
3.4 m |
2.4 m |
3.4 m x 2.4 m |
|
Upper Level |
Primary Bedroom |
5.47 m |
3.65 m |
5.47 m x 3.65 m |
https://www.realtor.ca/real-estate/27863701/131-dunbarton-court-ottawa-3105-cardinal-glen




























