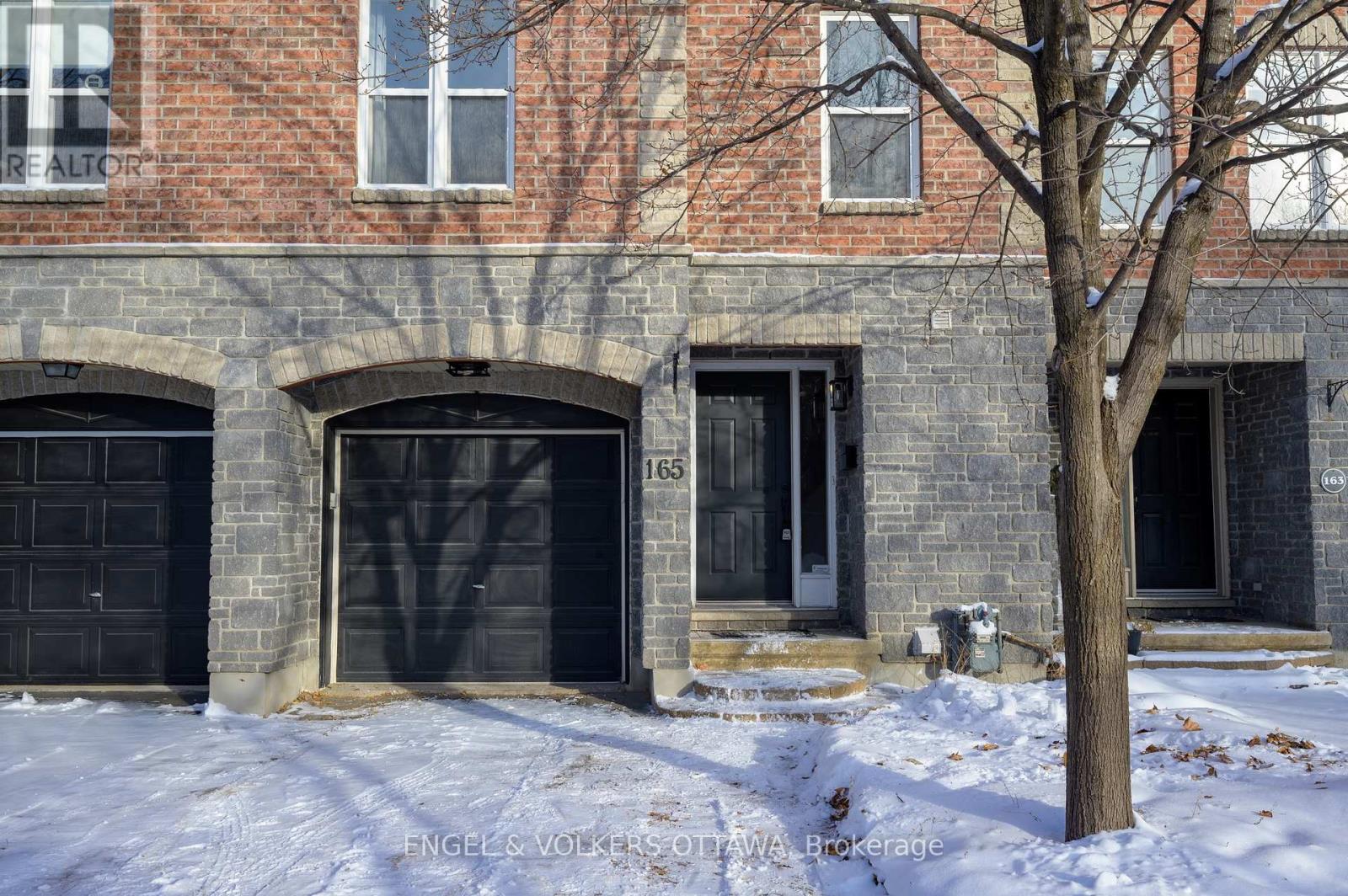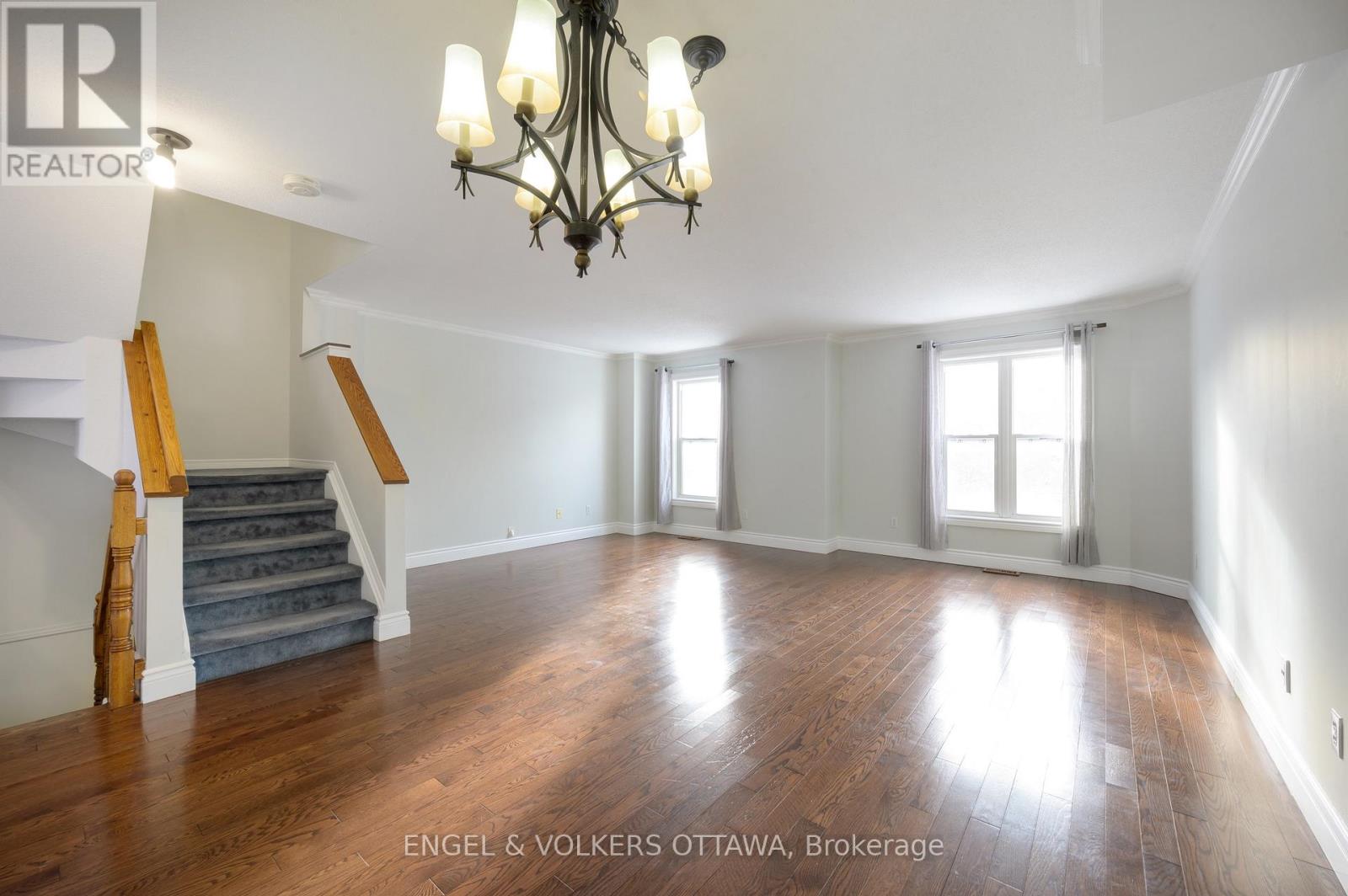165 Arcola Private Ottawa, Ontario K1K 4W9
$699,000
Ideally situated just minutes from downtown Ottawa, this stunning townhome offers unbeatable convenience with quick access to shopping, dining, and all the city has to offer. With 4 spacious bedrooms and 3 full bathrooms, the home boasts an open and functional layout designed for modern living. The ground floor features a generously sized bedroom with a large walk-in closet, offering flexible options as a guest room or additional family living space. A full bathroom with a shower adds even more convenience. Upstairs, the expansive living and dining areas provide a welcoming space for entertaining and everyday comfort. A spacious kitchen with a sleek updated wall of cabinetry flows seamlessly from the living area, making this the heart of the home. The second level offers three well-sized bedrooms, including a master with ensuite access and an additional full bath, perfect for growing families.The lower level offers even more potential with an unfinished area that can easily be transformed to suit your needs.With easy access to transit and just minutes from the city's vibrant core, this townhome combines the best of suburban peace and urban convenience. Don't miss out, schedule your private viewing today! (id:37553)
Property Details
| MLS® Number | X11950826 |
| Property Type | Single Family |
| Community Name | 3502 - Overbrook/Castle Heights |
| Features | Flat Site |
| Parking Space Total | 2 |
| Structure | Deck |
Building
| Bathroom Total | 3 |
| Bedrooms Above Ground | 4 |
| Bedrooms Total | 4 |
| Appliances | Dishwasher, Dryer, Refrigerator, Stove, Washer |
| Basement Development | Unfinished |
| Basement Type | N/a (unfinished) |
| Construction Style Attachment | Attached |
| Cooling Type | Central Air Conditioning |
| Exterior Finish | Brick, Vinyl Siding |
| Foundation Type | Poured Concrete |
| Heating Fuel | Natural Gas |
| Heating Type | Forced Air |
| Stories Total | 3 |
| Size Interior | 1,500 - 2,000 Ft2 |
| Type | Row / Townhouse |
| Utility Water | Municipal Water |
Parking
| Attached Garage |
Land
| Acreage | No |
| Sewer | Sanitary Sewer |
| Size Depth | 72 Ft ,10 In |
| Size Frontage | 19 Ft ,8 In |
| Size Irregular | 19.7 X 72.9 Ft |
| Size Total Text | 19.7 X 72.9 Ft |
| Zoning Description | Residential |
Rooms
| Level | Type | Length | Width | Dimensions |
|---|---|---|---|---|
| Second Level | Kitchen | 3.47 m | 5.46 m | 3.47 m x 5.46 m |
| Second Level | Living Room | 6.43 m | 5.79 m | 6.43 m x 5.79 m |
| Third Level | Primary Bedroom | 4.11 m | 4.02 m | 4.11 m x 4.02 m |
| Third Level | Bathroom | 2.5 m | 1.55 m | 2.5 m x 1.55 m |
| Third Level | Bedroom 2 | 2.9 m | 4.48 m | 2.9 m x 4.48 m |
| Third Level | Bedroom 3 | 3.5 m | 2.83 m | 3.5 m x 2.83 m |
| Third Level | Bathroom | 2.47 m | 1.55 m | 2.47 m x 1.55 m |
| Lower Level | Utility Room | 5.52 m | 3.38 m | 5.52 m x 3.38 m |
| Lower Level | Laundry Room | 2.62 m | 1.89 m | 2.62 m x 1.89 m |
| Ground Level | Bedroom | 4.5 m | 3.44 m | 4.5 m x 3.44 m |
| Ground Level | Bathroom | 2.83 m | 0.98 m | 2.83 m x 0.98 m |
Utilities
| Sewer | Installed |
https://www.realtor.ca/real-estate/27866368/165-arcola-private-ottawa-3502-overbrookcastle-heights




























