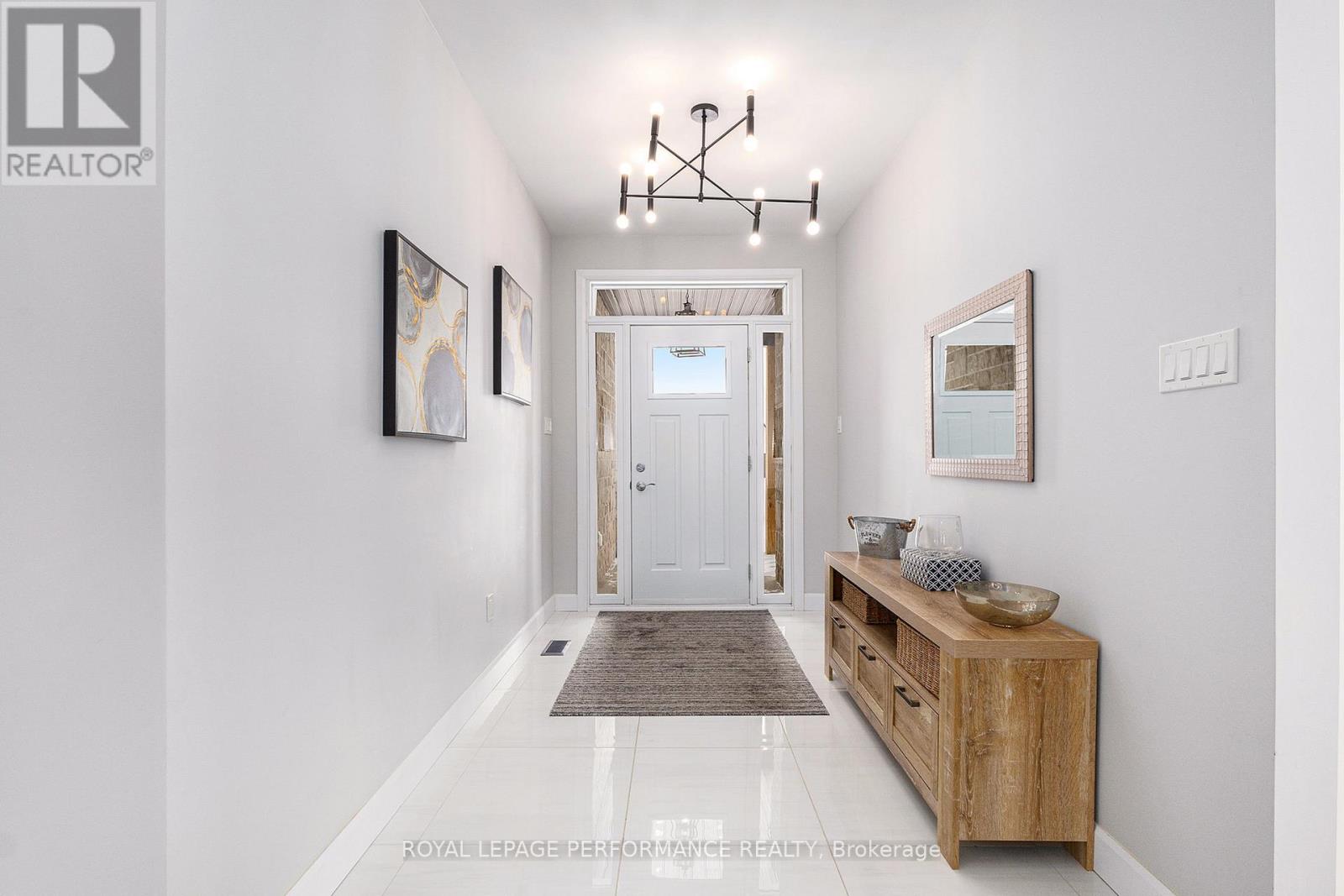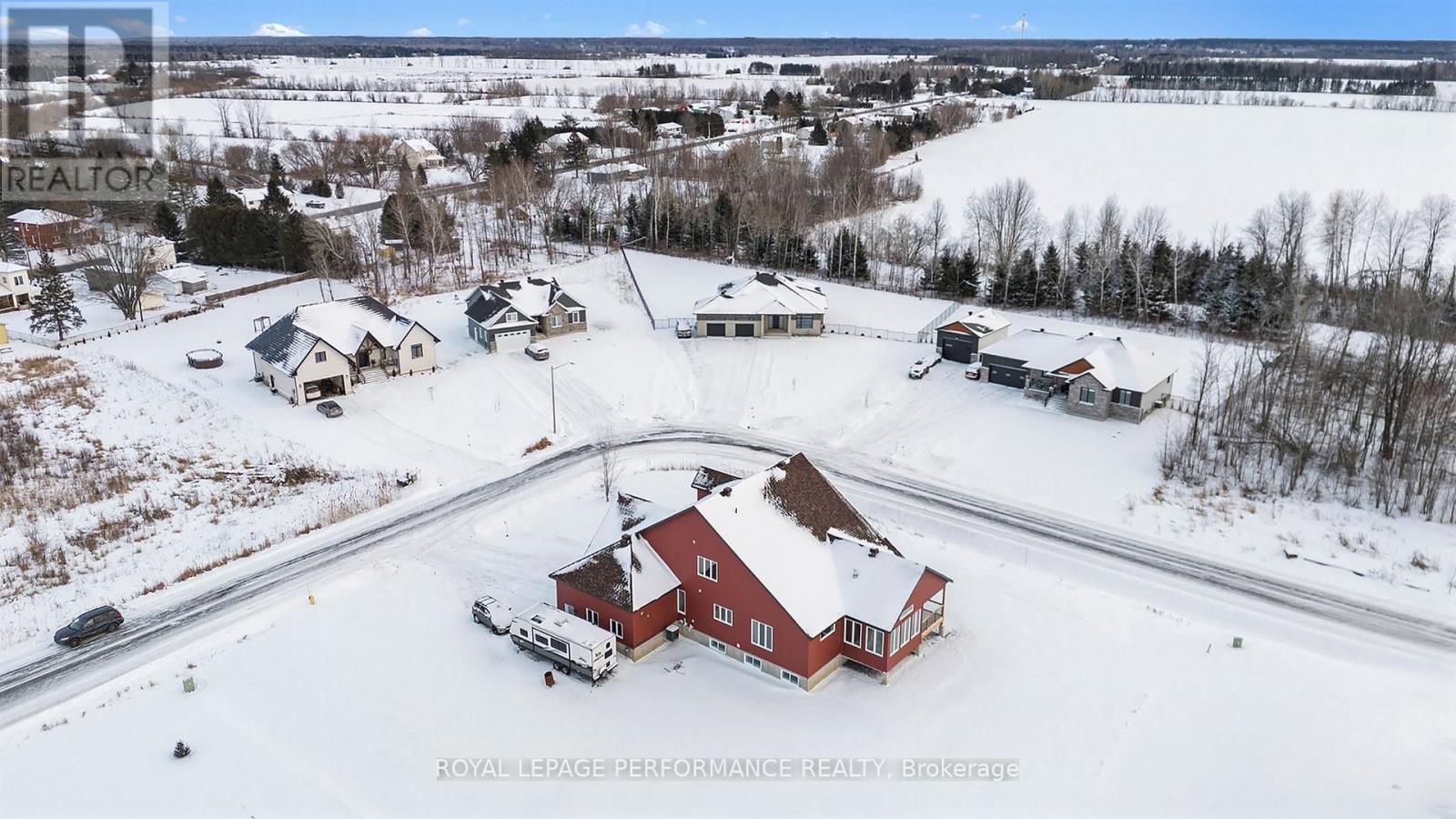7 Bedroom
4 Bathroom
2,500 - 3,000 ft2
Bungalow
Fireplace
Central Air Conditioning, Air Exchanger
Forced Air
$1,200,000
Welcome to this stunning 2,718 sq. ft. custom-built bungalow with loft, perfectly situated on a spacious corner lot in a highly sought-after, family-friendly community. This 7-bedroom, 4-bathroom home seamlessly blends modern elegance with rustic charm, offering an inviting and functional layout. The wraparound covered porch leads into a bright and airy main floor with vaulted ceilings and an abundance of natural light. The gourmet kitchen is a chefs dream, featuring quartz countertops, floor-to-ceiling cabinetry, a large island, high-end stainless steel appliances, a breakfast bar, and a walk-in pantry, all flowing effortlessly into the dining and living areas. A cozy reading nook and a double-sided gas fireplace add warmth and character to the space. The luxurious master suite boasts a walk-in closet and a spa-like 5-piece ensuite with a soaker tub and double-sided fireplace. The fully finished basement offers an in-law suite, three additional rooms, a wet bar, and a fireplace, providing ample space for extended family. A heated three-car garage, parking for 10+ vehicles, and two 30-amp plugs for trailers add to the home's convenience. Located in a vibrant community with direct access to bike paths and ski-doo trails, this exceptional home offers the perfect balance of comfort, style, and outdoor living. Dont miss your chance to own this one-of-a-kind property! (id:37553)
Property Details
|
MLS® Number
|
X11951027 |
|
Property Type
|
Single Family |
|
Community Name
|
607 - Clarence/Rockland Twp |
|
Features
|
Sump Pump, In-law Suite |
|
Parking Space Total
|
11 |
|
Structure
|
Deck |
Building
|
Bathroom Total
|
4 |
|
Bedrooms Above Ground
|
4 |
|
Bedrooms Below Ground
|
3 |
|
Bedrooms Total
|
7 |
|
Amenities
|
Fireplace(s) |
|
Appliances
|
Garage Door Opener Remote(s), Central Vacuum, Water Heater - Tankless, Blinds, Dishwasher, Dryer, Garage Door Opener, Hood Fan, Microwave, Refrigerator, Stove, Washer, Wine Fridge |
|
Architectural Style
|
Bungalow |
|
Basement Development
|
Finished |
|
Basement Type
|
Full (finished) |
|
Construction Style Attachment
|
Detached |
|
Cooling Type
|
Central Air Conditioning, Air Exchanger |
|
Exterior Finish
|
Vinyl Siding |
|
Fireplace Present
|
Yes |
|
Fireplace Total
|
3 |
|
Foundation Type
|
Concrete |
|
Heating Fuel
|
Natural Gas |
|
Heating Type
|
Forced Air |
|
Stories Total
|
1 |
|
Size Interior
|
2,500 - 3,000 Ft2 |
|
Type
|
House |
|
Utility Water
|
Municipal Water |
Parking
|
Attached Garage
|
|
|
Inside Entry
|
|
Land
|
Acreage
|
No |
|
Sewer
|
Septic System |
|
Size Depth
|
165 Ft ,6 In |
|
Size Frontage
|
149 Ft ,1 In |
|
Size Irregular
|
149.1 X 165.5 Ft |
|
Size Total Text
|
149.1 X 165.5 Ft |
Rooms
| Level |
Type |
Length |
Width |
Dimensions |
|
Basement |
Bedroom 5 |
3.78 m |
4.06 m |
3.78 m x 4.06 m |
|
Basement |
Utility Room |
6.22 m |
4.92 m |
6.22 m x 4.92 m |
|
Basement |
Family Room |
5.52 m |
6.74 m |
5.52 m x 6.74 m |
|
Basement |
Bedroom 3 |
5.63 m |
3.46 m |
5.63 m x 3.46 m |
|
Basement |
Bedroom 4 |
4.19 m |
3.29 m |
4.19 m x 3.29 m |
|
Main Level |
Dining Room |
3.98 m |
4.13 m |
3.98 m x 4.13 m |
|
Main Level |
Kitchen |
4.65 m |
5.26 m |
4.65 m x 5.26 m |
|
Main Level |
Bathroom |
4.16 m |
3.66 m |
4.16 m x 3.66 m |
|
Main Level |
Living Room |
4.45 m |
5.33 m |
4.45 m x 5.33 m |
|
Main Level |
Primary Bedroom |
4.16 m |
4.27 m |
4.16 m x 4.27 m |
|
Main Level |
Bedroom 2 |
4.42 m |
3.55 m |
4.42 m x 3.55 m |
|
Main Level |
Laundry Room |
4.16 m |
1.68 m |
4.16 m x 1.68 m |
https://www.realtor.ca/real-estate/27866735/209-des-violettes-street-clarence-rockland-607-clarencerockland-twp







































