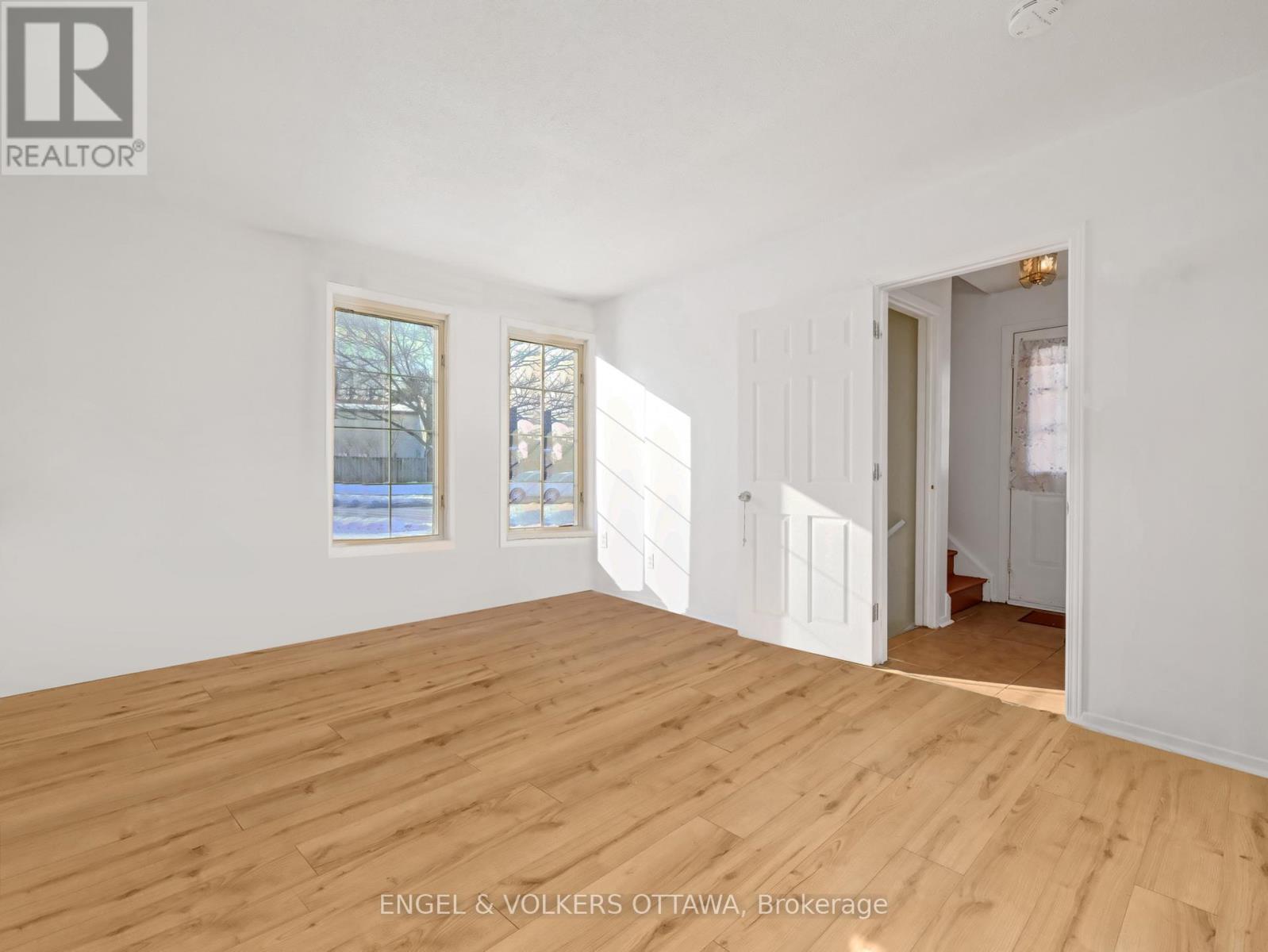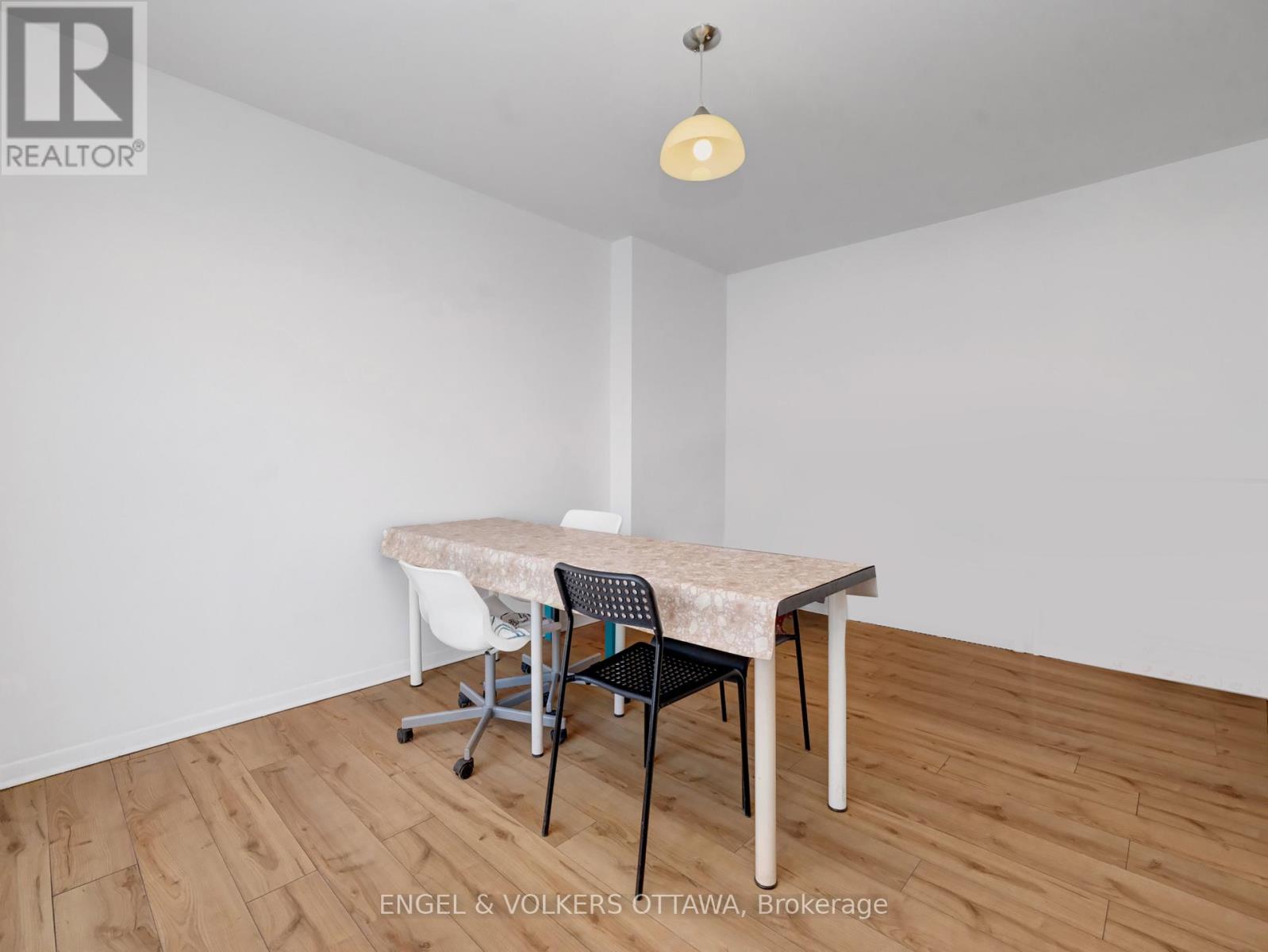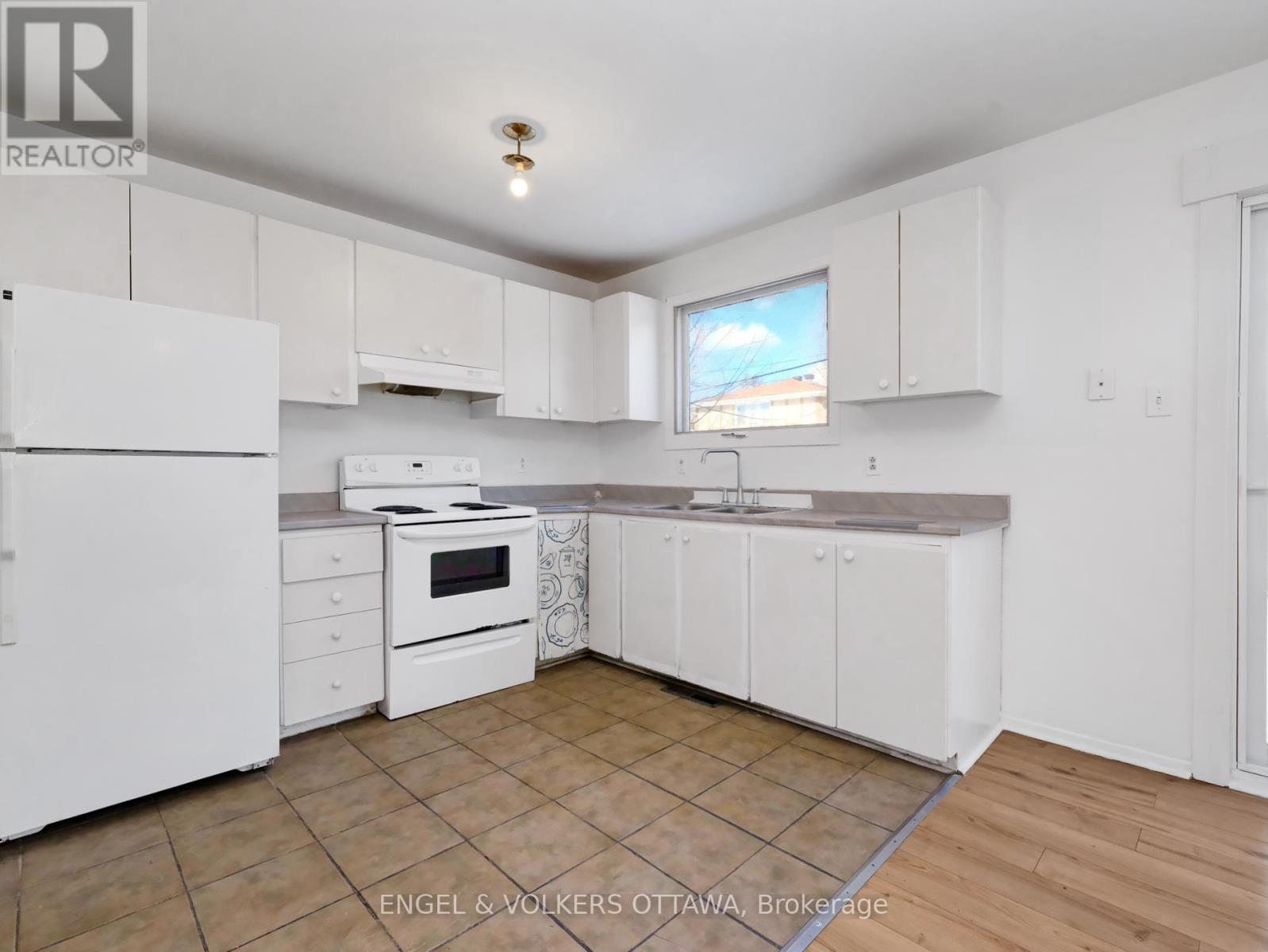3 Bedroom
3 Bathroom
Central Air Conditioning
Forced Air
$515,888
Whether you are an investor seeking strong cash flow, a contractor searching for your next project, or a first-time home buyer looking for your city nest, this home is for you. Located within the greenbelt, this home offers endless potential and opportunities. The main floor features a fully functional kitchen, 2 pc powder room, and a fun-filled living room that can be used as a 4th bedroom. Three spacious bedrooms are found on the 2nd level, along with a 3 pc bathroom. The basement is fully finished with another 3 pc full bath. Home is freshly painted and no carpet! Roof (2024), AC (2023), Insulation (2023). Walking distance to public transit, and close to shopping, schools and parks. (id:37553)
Property Details
|
MLS® Number
|
X11951024 |
|
Property Type
|
Single Family |
|
Community Name
|
3805 - South Keys |
|
Amenities Near By
|
Public Transit |
|
Community Features
|
Community Centre |
|
Equipment Type
|
Water Heater - Gas |
|
Features
|
Carpet Free |
|
Parking Space Total
|
2 |
|
Rental Equipment Type
|
Water Heater - Gas |
Building
|
Bathroom Total
|
3 |
|
Bedrooms Above Ground
|
3 |
|
Bedrooms Total
|
3 |
|
Appliances
|
Dryer, Refrigerator, Stove, Washer |
|
Basement Development
|
Finished |
|
Basement Type
|
Full (finished) |
|
Construction Style Attachment
|
Semi-detached |
|
Cooling Type
|
Central Air Conditioning |
|
Exterior Finish
|
Brick Facing, Vinyl Siding |
|
Foundation Type
|
Concrete |
|
Half Bath Total
|
1 |
|
Heating Fuel
|
Natural Gas |
|
Heating Type
|
Forced Air |
|
Stories Total
|
2 |
|
Type
|
House |
|
Utility Water
|
Municipal Water |
Land
|
Acreage
|
No |
|
Land Amenities
|
Public Transit |
|
Sewer
|
Sanitary Sewer |
|
Size Depth
|
99 Ft ,10 In |
|
Size Frontage
|
26 Ft ,9 In |
|
Size Irregular
|
26.82 X 99.88 Ft |
|
Size Total Text
|
26.82 X 99.88 Ft |
|
Zoning Description
|
Residential |
Rooms
| Level |
Type |
Length |
Width |
Dimensions |
|
Second Level |
Bedroom |
3.65 m |
3.65 m |
3.65 m x 3.65 m |
|
Second Level |
Bedroom |
3.96 m |
3.04 m |
3.96 m x 3.04 m |
|
Second Level |
Bedroom |
3.04 m |
2.43 m |
3.04 m x 2.43 m |
|
Second Level |
Bathroom |
|
|
Measurements not available |
|
Basement |
Laundry Room |
|
|
Measurements not available |
|
Basement |
Recreational, Games Room |
|
|
-21.0 |
|
Basement |
Bathroom |
|
|
Measurements not available |
|
Main Level |
Kitchen |
3.04 m |
2.43 m |
3.04 m x 2.43 m |
|
Main Level |
Dining Room |
4.26 m |
3.04 m |
4.26 m x 3.04 m |
|
Main Level |
Living Room |
4.87 m |
3.65 m |
4.87 m x 3.65 m |
https://www.realtor.ca/real-estate/27866734/3271-southgate-road-ottawa-3805-south-keys

























