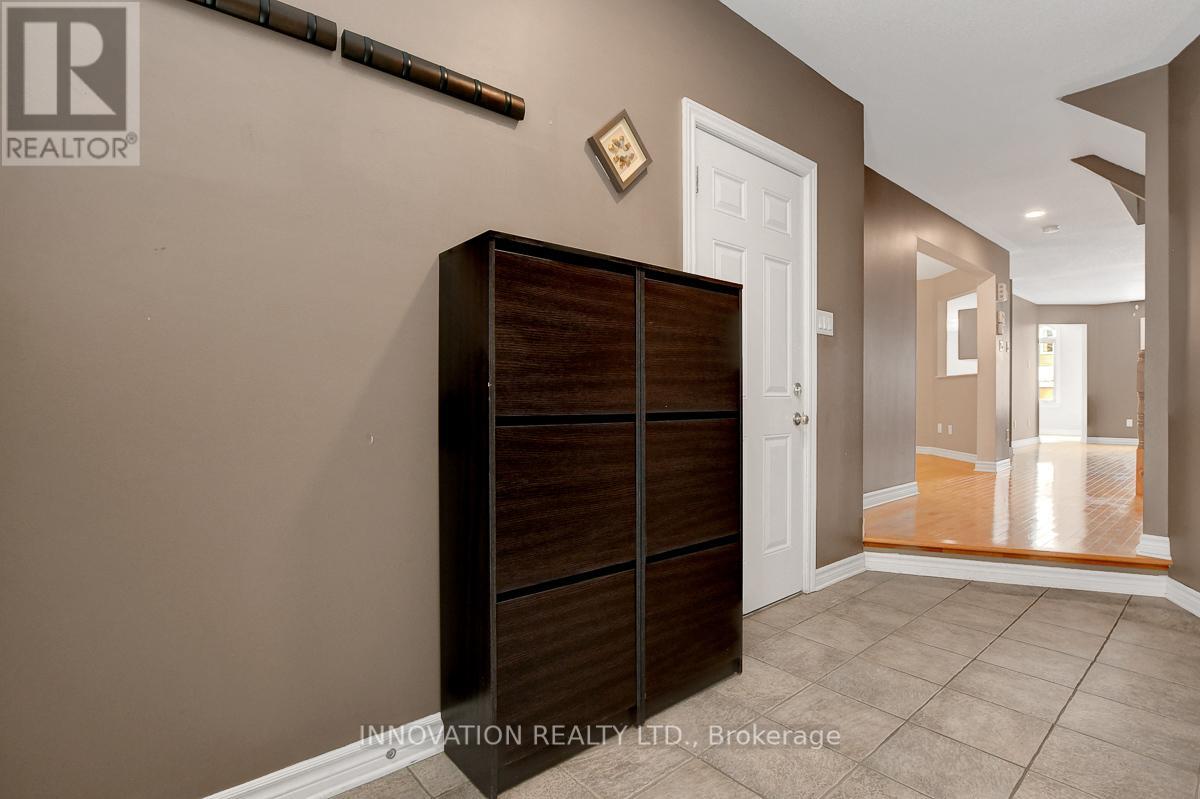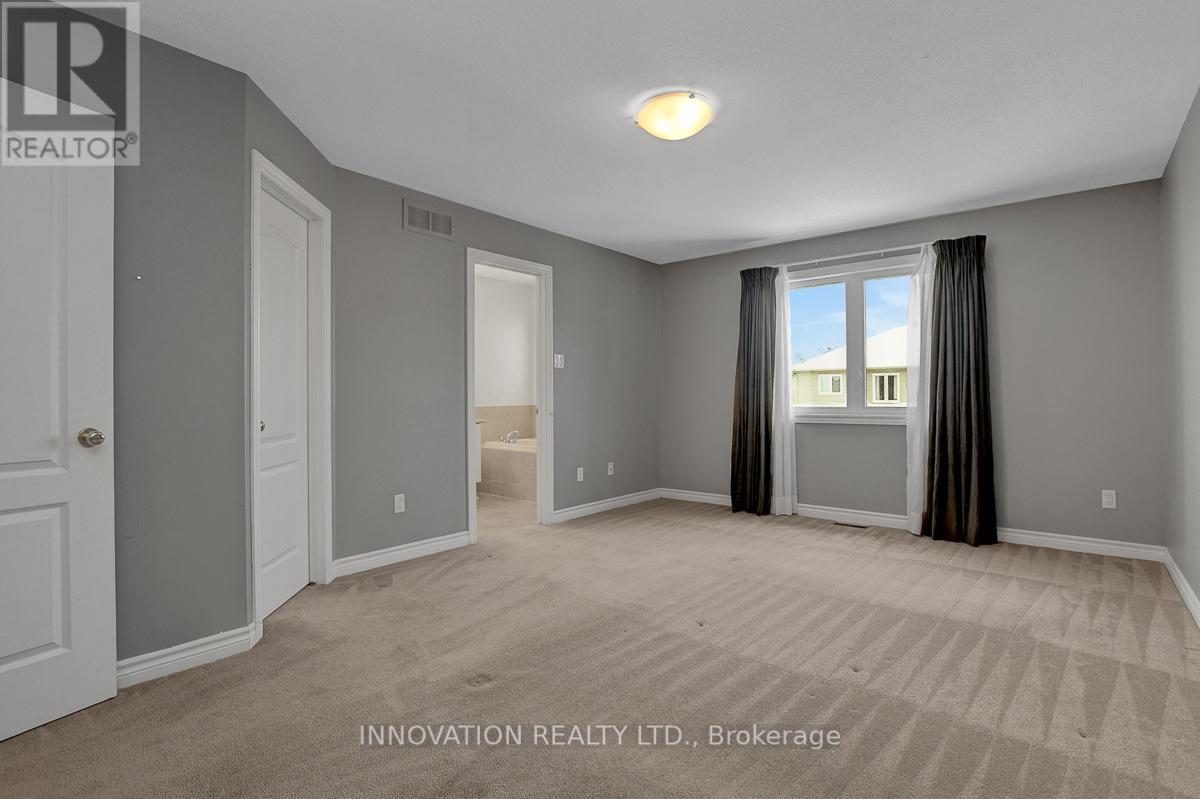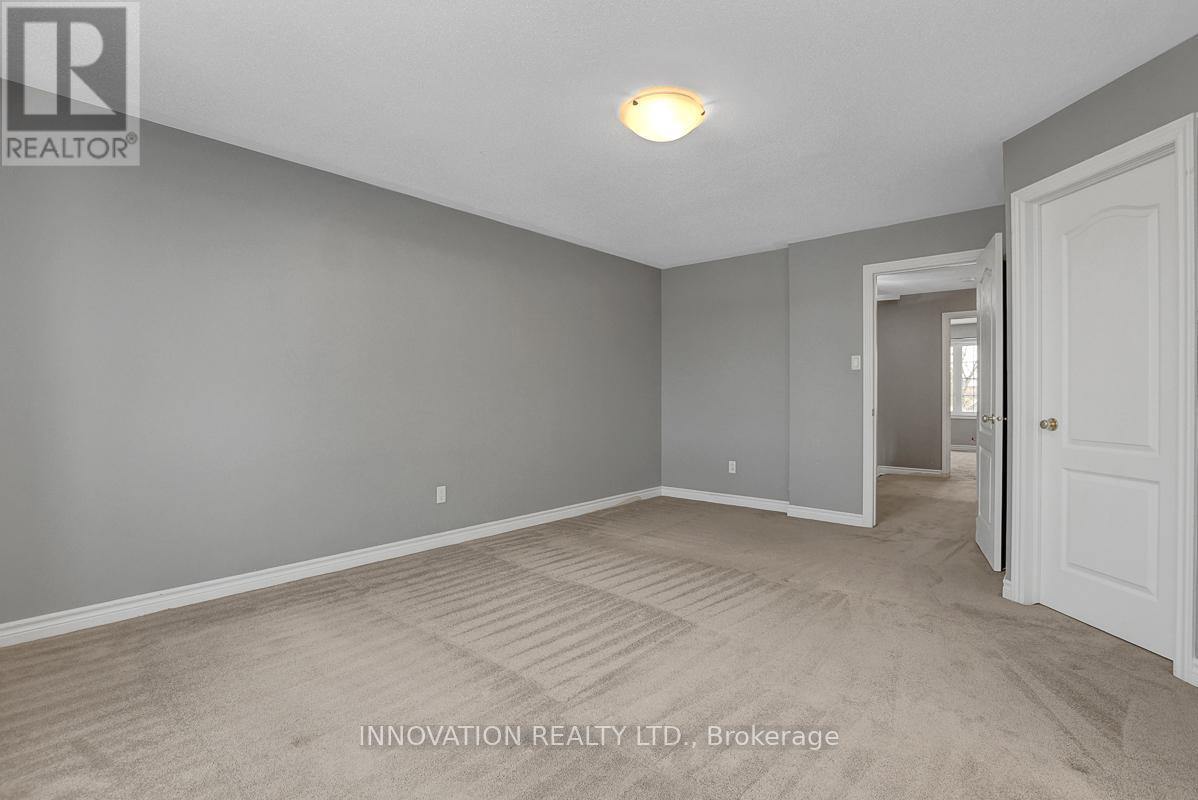3 Bedroom
4 Bathroom
1,500 - 2,000 ft2
Fireplace
Central Air Conditioning
Heat Recovery Ventilation (Hrv)
$689,900
Stunning Semi-Detached Home in Prime Stittsville Location! ideally situated in the heart of Stittsville. From the moment you step inside, youll be greeted by a bright and inviting foyer. The main floor features upgraded hardwood flooring throughout, along with spacious living and dining areas perfect for entertaining. An elegant gas fireplace adds a touch of warmth and sophistication to the space. The gourmet kitchen boasts stainless steel appliances, with a cozy eating area that opens up to a private backyard through patio door perfect for enjoying your morning coffee or evening relaxation. Upstairs, youll find three generously-sized bedrooms, including a spacious primary bedroom with a walk-in closet and a 4-piece ensuite, offering the perfect retreat after a long day. Two additional well-sized bedrooms and a convenient second-floor laundry room. The lower level offers more living space with a large, bright family room and a versatile den, ideal for a home office, playroom, or extra living space.N ot to be missed! This beautiful home is vacant and ready for immediate possession, making it easy to show and move into. **** EXTRAS **** Garage Door Opener, Bedrooms Windows Drapes and Drapery Tracks, Basment Windows Blinds & Storage Shed. (id:37553)
Property Details
|
MLS® Number
|
X11952026 |
|
Property Type
|
Single Family |
|
Community Name
|
8211 - Stittsville (North) |
|
Parking Space Total
|
2 |
Building
|
Bathroom Total
|
4 |
|
Bedrooms Above Ground
|
3 |
|
Bedrooms Total
|
3 |
|
Amenities
|
Fireplace(s) |
|
Appliances
|
Garage Door Opener Remote(s), Dishwasher, Dryer, Hood Fan, Refrigerator, Stove, Washer |
|
Basement Development
|
Finished |
|
Basement Type
|
Full (finished) |
|
Construction Style Attachment
|
Semi-detached |
|
Cooling Type
|
Central Air Conditioning |
|
Exterior Finish
|
Brick, Vinyl Siding |
|
Fire Protection
|
Smoke Detectors |
|
Fireplace Present
|
Yes |
|
Fireplace Total
|
1 |
|
Flooring Type
|
Tile, Hardwood |
|
Foundation Type
|
Poured Concrete |
|
Half Bath Total
|
1 |
|
Heating Type
|
Heat Recovery Ventilation (hrv) |
|
Stories Total
|
2 |
|
Size Interior
|
1,500 - 2,000 Ft2 |
|
Type
|
House |
|
Utility Water
|
Municipal Water |
Parking
Land
|
Acreage
|
No |
|
Sewer
|
Sanitary Sewer |
|
Size Depth
|
104 Ft ,10 In |
|
Size Frontage
|
26 Ft ,1 In |
|
Size Irregular
|
26.1 X 104.9 Ft |
|
Size Total Text
|
26.1 X 104.9 Ft|under 1/2 Acre |
|
Zoning Description
|
Residential. |
Rooms
| Level |
Type |
Length |
Width |
Dimensions |
|
Second Level |
Bedroom |
2.57 m |
4.02 m |
2.57 m x 4.02 m |
|
Second Level |
Bathroom |
1.72 m |
3.3 m |
1.72 m x 3.3 m |
|
Second Level |
Bathroom |
1.4 m |
2.59 m |
1.4 m x 2.59 m |
|
Second Level |
Primary Bedroom |
3.8 m |
4 m |
3.8 m x 4 m |
|
Second Level |
Bedroom |
2.93 m |
3.71 m |
2.93 m x 3.71 m |
|
Basement |
Family Room |
5.42 m |
3.9 m |
5.42 m x 3.9 m |
|
Basement |
Den |
2.7 m |
1 m |
2.7 m x 1 m |
|
Basement |
Bathroom |
1.26 m |
2.99 m |
1.26 m x 2.99 m |
|
Main Level |
Dining Room |
3 m |
3.72 m |
3 m x 3.72 m |
|
Main Level |
Living Room |
3.18 m |
5.36 m |
3.18 m x 5.36 m |
|
Main Level |
Kitchen |
2.29 m |
3.27 m |
2.29 m x 3.27 m |
|
Main Level |
Eating Area |
3.05 m |
3.24 m |
3.05 m x 3.24 m |
Utilities
|
Cable
|
Installed |
|
Sewer
|
Installed |
https://www.realtor.ca/real-estate/27868728/258-horseshoe-crescent-ottawa-8211-stittsville-north









































