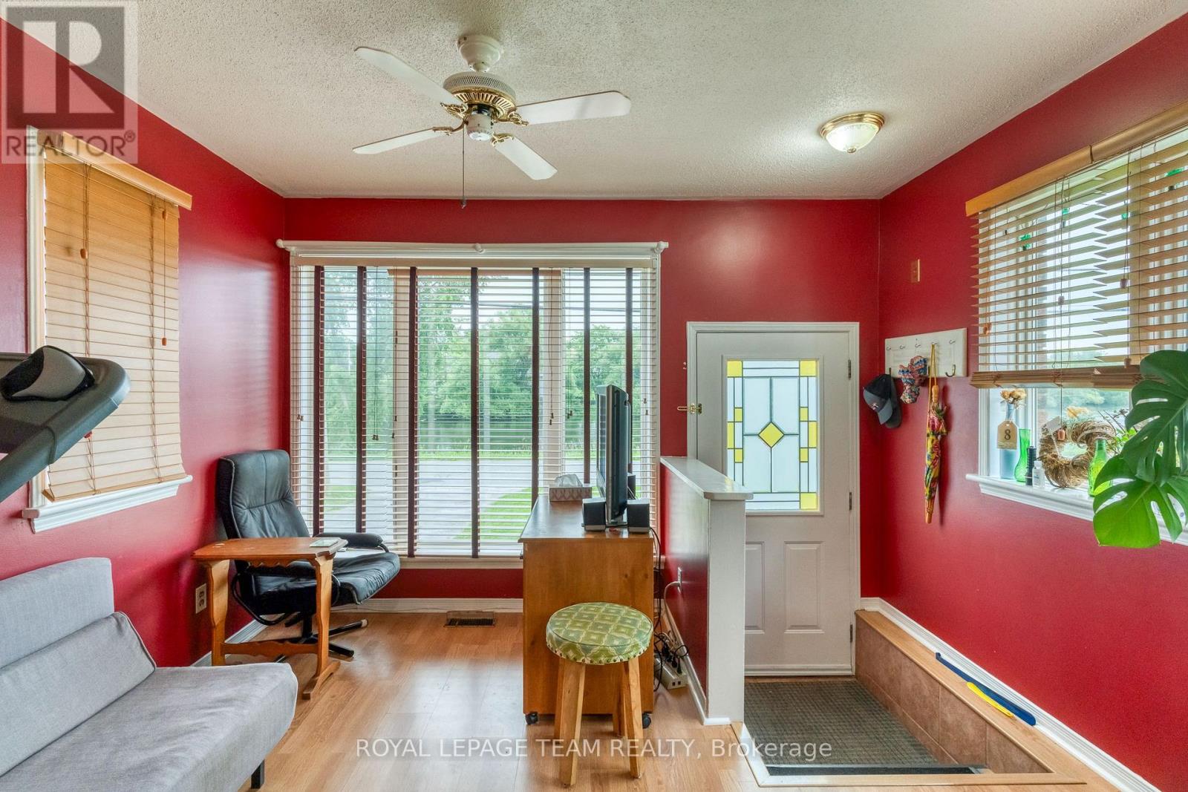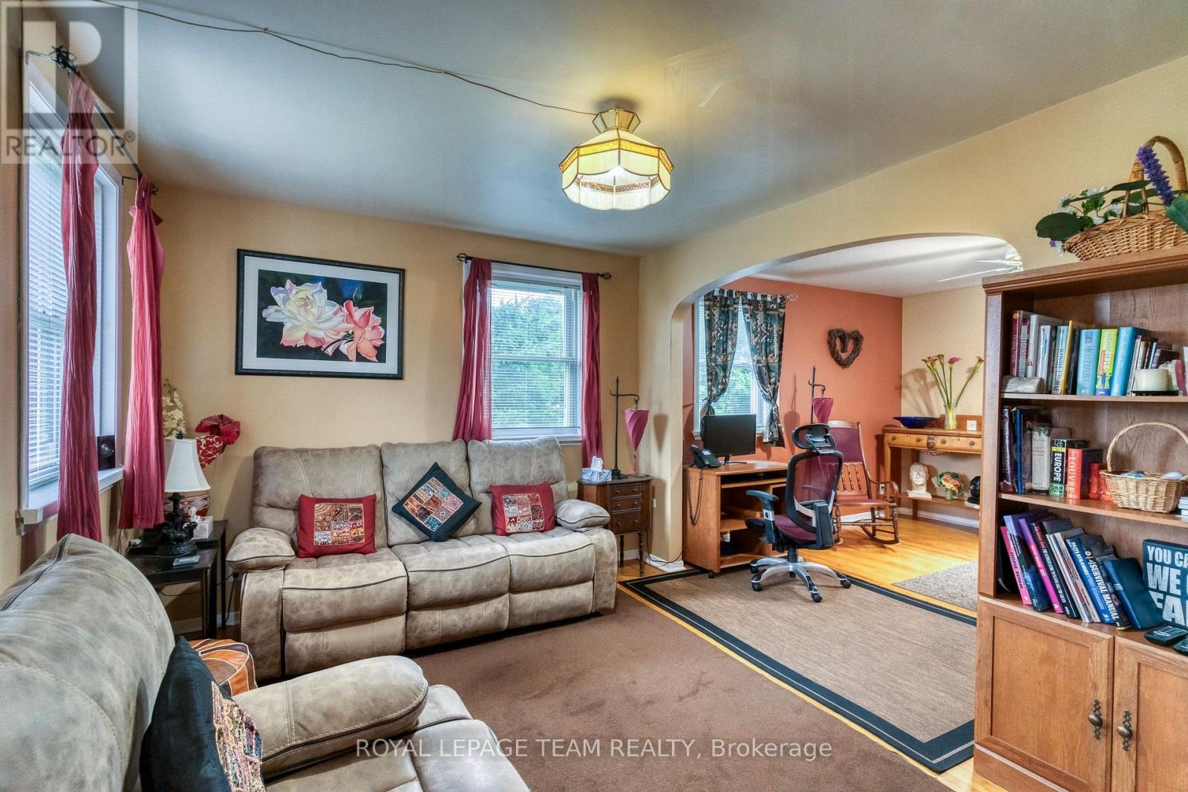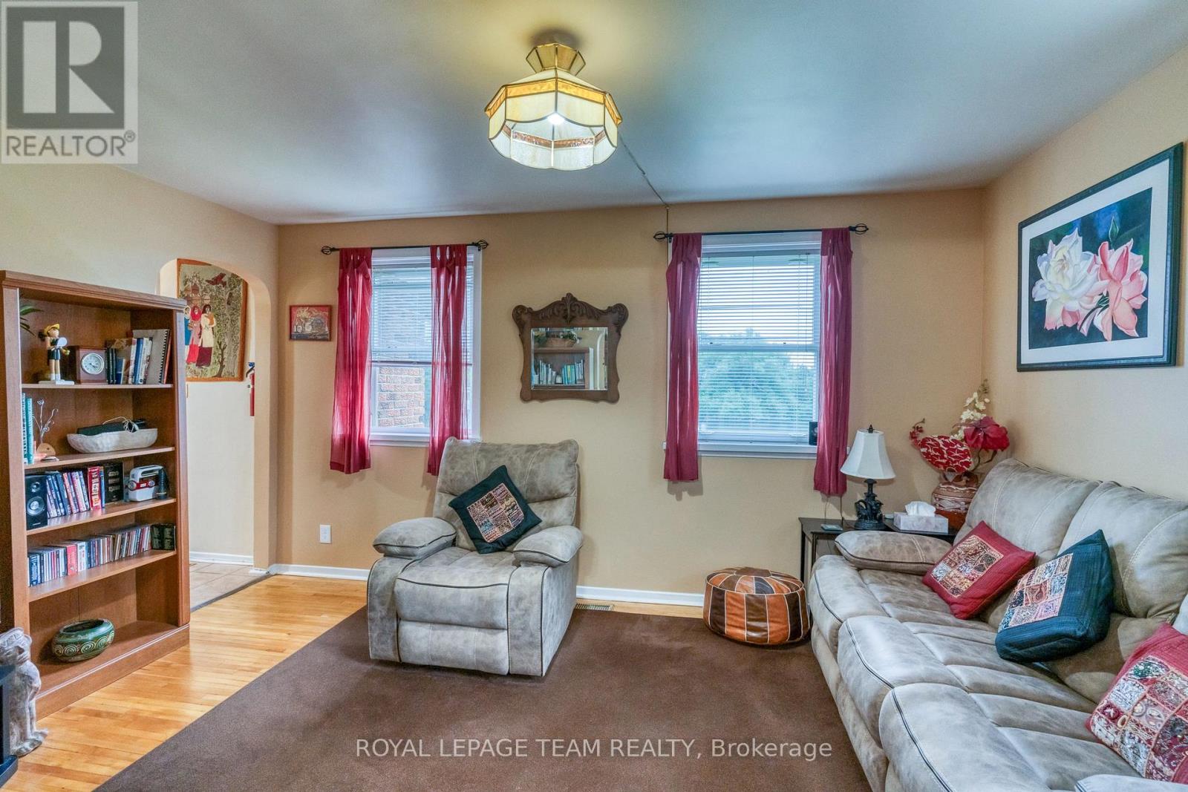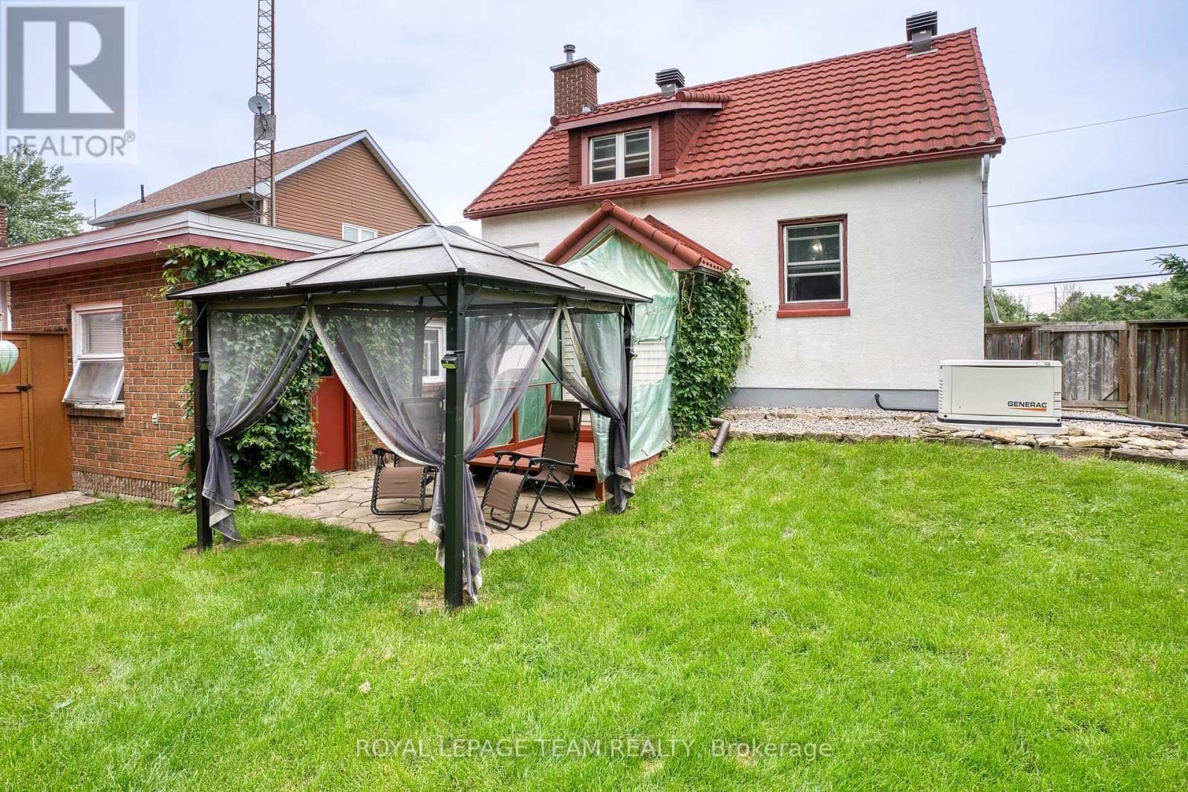2 Bedroom
1 Bathroom
Central Air Conditioning
Forced Air
$549,900
APPLETON VILLAGE RIVER VIEW!! Very well maintained home with pride of ownership and in move in condition. Large foyer/sitting room which is a perfect place to greet your guests and enjoy the view!! Kitchen with solid oak cupboards. open dining room and living room with hard wood floors. Upstairs you will find 2 well sized bedrooms with pine floors. The lower level has laundry facilities along with plenty of storage space. Oversized single garage can also be used for your special hobbies and projects. Beautiful property on a large corner lot with a spacious and private location on a cul-de-sac street providing access to Eleanor Park and a golf course!! Severance potential?? Recent upgrades (approx dates) metal roof 2009, well pump and pressure tank 2016, garage flat roof 2021, new gas furnace, electric hot water tank and Generac system all in 2022. Utilities are approx $116/month for hydro and approx $100/month for gas. A special home with a brick and stucco exterior, located in a beautiful village with a gorgeous view with easy access to Almonte, Carleton Place and Ottawa (id:37553)
Property Details
|
MLS® Number
|
X11952020 |
|
Property Type
|
Single Family |
|
Community Name
|
912 - Mississippi Mills (Ramsay) Twp |
|
Easement
|
Unknown |
|
Features
|
Irregular Lot Size |
|
Parking Space Total
|
3 |
|
Structure
|
Shed |
|
View Type
|
River View, Direct Water View |
Building
|
Bathroom Total
|
1 |
|
Bedrooms Above Ground
|
2 |
|
Bedrooms Total
|
2 |
|
Appliances
|
Water Heater, Dishwasher, Dryer, Refrigerator, Stove, Washer, Window Coverings |
|
Basement Development
|
Unfinished |
|
Basement Type
|
Full (unfinished) |
|
Construction Style Attachment
|
Detached |
|
Cooling Type
|
Central Air Conditioning |
|
Exterior Finish
|
Brick, Stucco |
|
Foundation Type
|
Concrete |
|
Heating Fuel
|
Natural Gas |
|
Heating Type
|
Forced Air |
|
Stories Total
|
2 |
|
Type
|
House |
|
Utility Water
|
Drilled Well |
Parking
Land
|
Acreage
|
No |
|
Sewer
|
Septic System |
|
Size Depth
|
277 Ft ,6 In |
|
Size Frontage
|
57 Ft ,1 In |
|
Size Irregular
|
57.16 X 277.57 Ft |
|
Size Total Text
|
57.16 X 277.57 Ft |
|
Zoning Description
|
Res |
Rooms
| Level |
Type |
Length |
Width |
Dimensions |
|
Second Level |
Primary Bedroom |
3.5 m |
3.96 m |
3.5 m x 3.96 m |
|
Second Level |
Bedroom |
2.76 m |
3.53 m |
2.76 m x 3.53 m |
|
Lower Level |
Other |
3.37 m |
7.59 m |
3.37 m x 7.59 m |
|
Lower Level |
Laundry Room |
|
|
Measurements not available |
|
Main Level |
Foyer |
3.58 m |
3.88 m |
3.58 m x 3.88 m |
|
Main Level |
Kitchen |
1.82 m |
2.81 m |
1.82 m x 2.81 m |
|
Main Level |
Dining Room |
3.45 m |
3.86 m |
3.45 m x 3.86 m |
|
Main Level |
Living Room |
3.3 m |
4.57 m |
3.3 m x 4.57 m |
|
Main Level |
Bathroom |
1.52 m |
2.18 m |
1.52 m x 2.18 m |
Utilities
|
Natural Gas Available
|
Available |
https://www.realtor.ca/real-estate/27868726/152-wilson-street-mississippi-mills-912-mississippi-mills-ramsay-twp























