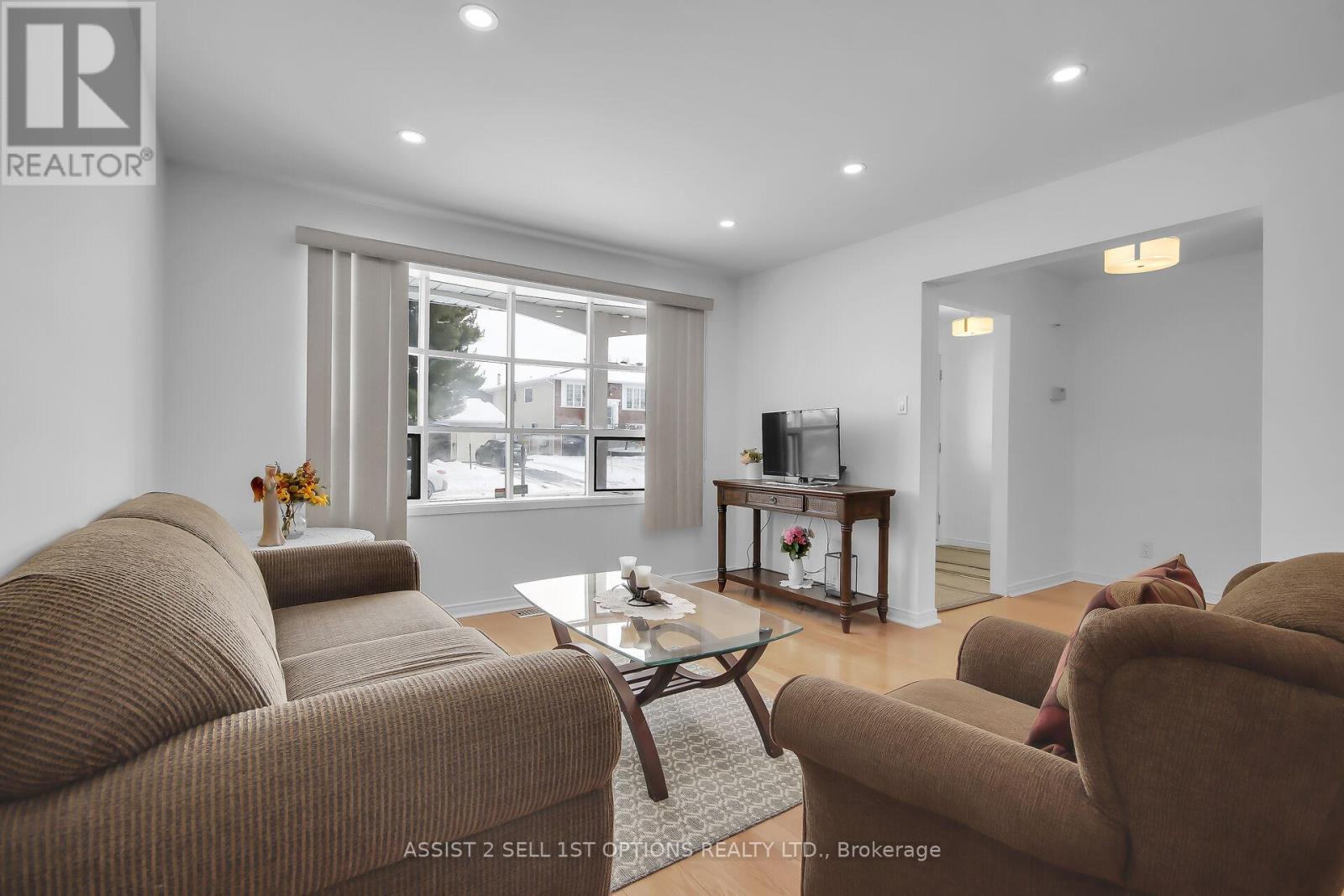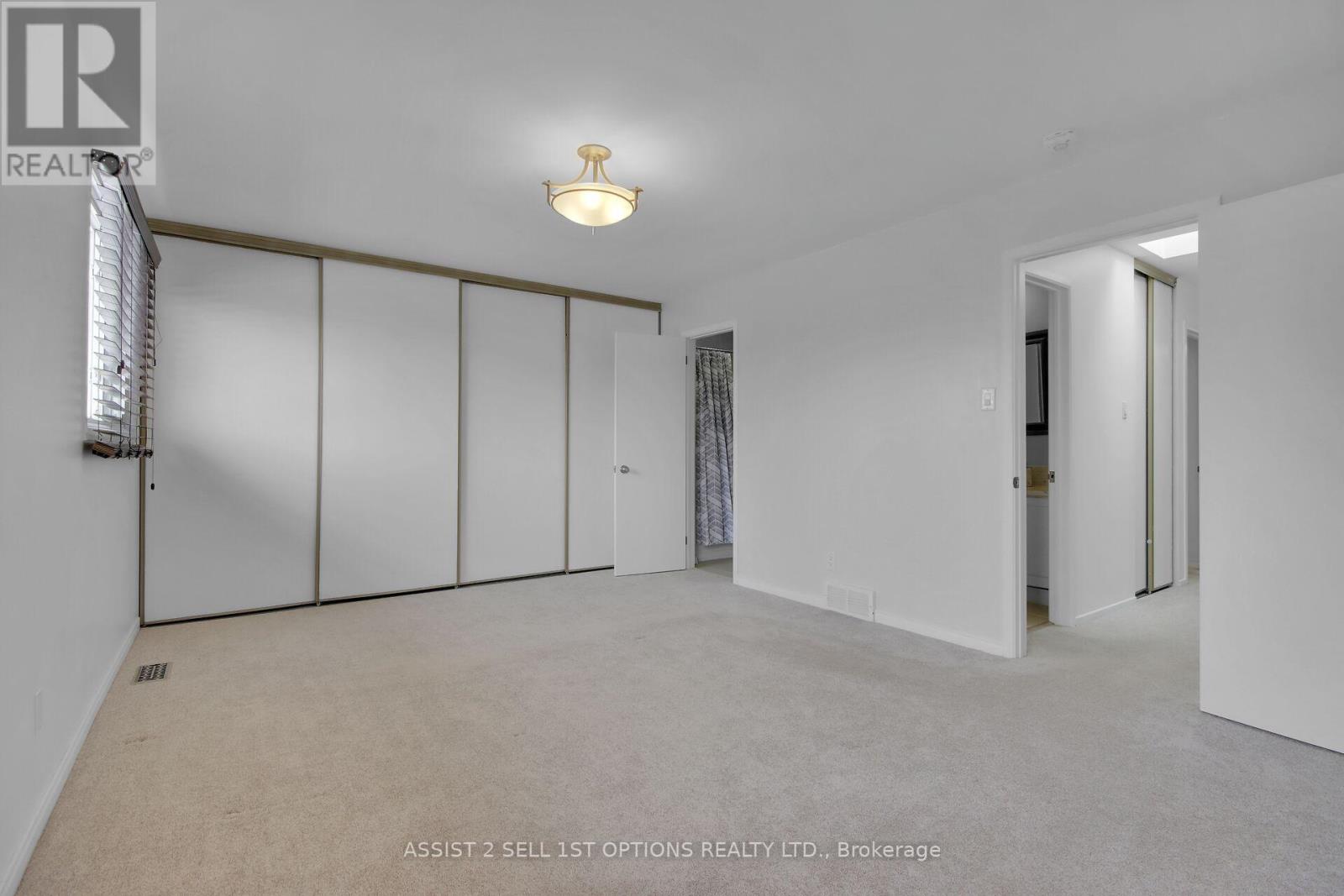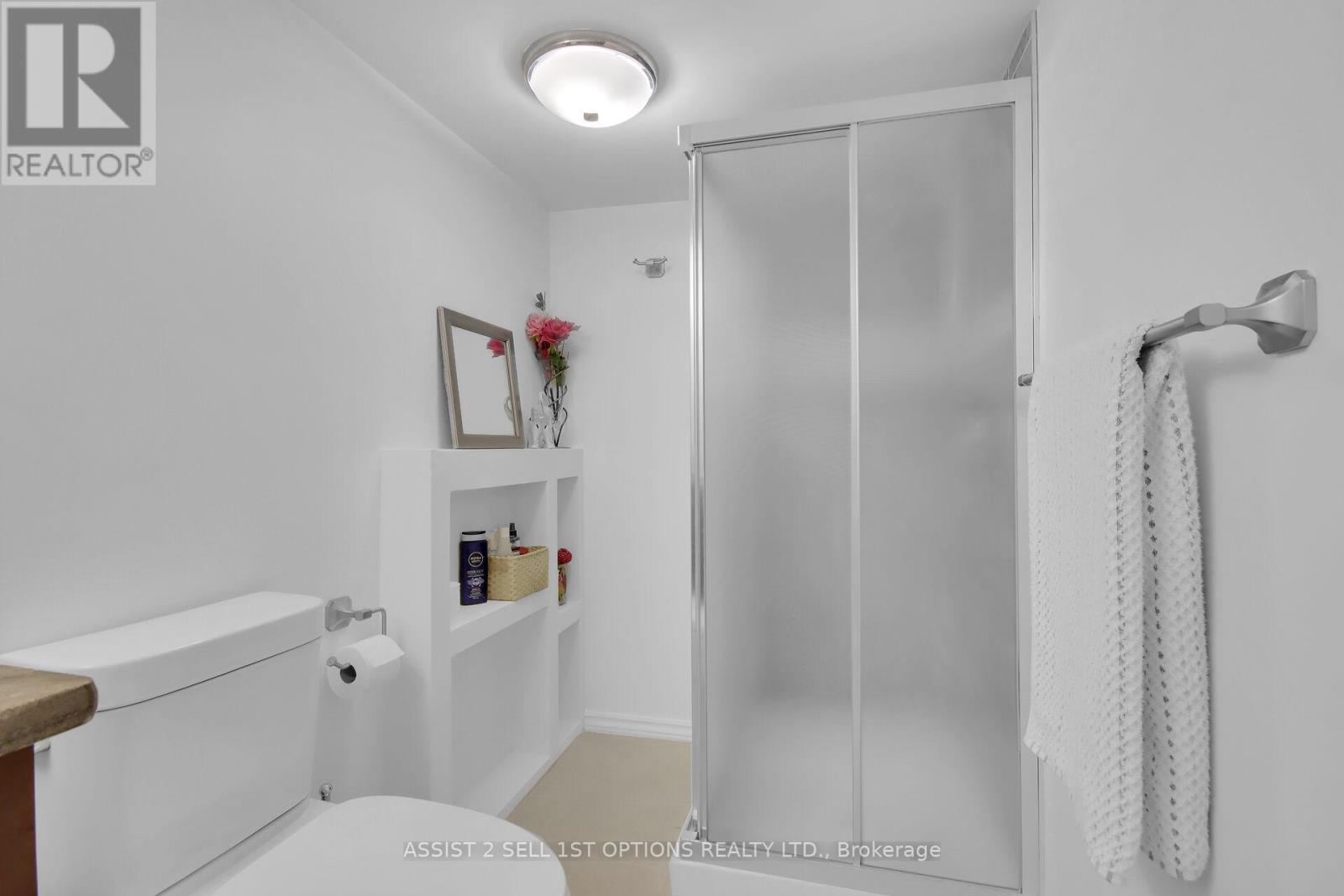3 Bedroom
3 Bathroom
Fireplace
Central Air Conditioning
Forced Air
$749,900
Open House Sun Feb 9 2-4 p.m .This delightful 3 Bedroom 2.5 Bath detached home at 60 Shoreham Ave. is situated in the highly desirable Craig Henry neighborhood, offering an exceptional balance of comfort and convenience. Inside, the main floor features elegant hardwood throughout, creating a welcoming and stylish ambiance. The open-concept layout seamlessly connects the living and dining areas to the contemporary kitchen, which boasts a spacious island with a breakfast bar, ample cabinetry, and modern stainless steel appliances perfect for both cooking and entertaining. The inviting family room, complete with a wood-burning fireplace, leads to a fenced backyard with a large deck and direct access to open space. A convenient powder room and in-unit laundry complete the main level .Upstairs, natural light streams through a skylight, brightening three well-sized bedrooms. A thoughtfully designed cheater ensuite with a layout that maximizes both functionality and privacy, with a separate water closet enclosing the toilet, allowing one person to use the sink or bathtub while maintaining privacy for others. The fully finished lower level offers a generous recreation room, a flexible den, and a recently renovated three-piece bathroom ideal for guests or teen retreat. A handy work bench is in the large storage room. Recent improvements include basement windows (2024), fully renovated bathrooms and basement (2024), AC (2022), custom kitchen (2022), carpets (2021), skylight (2021), laminate flooring in the basement (2021), front bedroom windows (2020), and roof (2020) app. Located near Knoxdale and Sir Robert Borden High School, it provides easy access to shopping, public transit, Highway 417, and Hunt Club Road. Plus, Beit Tikvah is just a short walk away! Don't miss out on this fantastic opportunity! **** EXTRAS **** Fridge, Stove, Dishwasher, Washer, Dryer, Hood Fan, Microwave, Light Fixtures, Smoke Detectors, Carbon Monoxide Detectors, Blinds , Alarm ( excluding monitoring), Hot Water Tank, Humidifier, Automatic Garage Door Opener, Gas Hook Up BBQ (id:37553)
Open House
This property has open houses!
Starts at:
2:00 pm
Ends at:
4:00 pm
Property Details
|
MLS® Number
|
X11952602 |
|
Property Type
|
Single Family |
|
Community Name
|
7604 - Craig Henry/Woodvale |
|
Parking Space Total
|
3 |
|
Structure
|
Deck, Porch, Shed |
Building
|
Bathroom Total
|
3 |
|
Bedrooms Above Ground
|
3 |
|
Bedrooms Total
|
3 |
|
Amenities
|
Fireplace(s) |
|
Basement Development
|
Finished |
|
Basement Type
|
N/a (finished) |
|
Construction Style Attachment
|
Detached |
|
Cooling Type
|
Central Air Conditioning |
|
Exterior Finish
|
Brick, Vinyl Siding |
|
Fire Protection
|
Alarm System, Smoke Detectors |
|
Fireplace Present
|
Yes |
|
Fireplace Total
|
1 |
|
Flooring Type
|
Hardwood, Ceramic, Carpeted, Laminate |
|
Foundation Type
|
Poured Concrete |
|
Half Bath Total
|
1 |
|
Heating Fuel
|
Natural Gas |
|
Heating Type
|
Forced Air |
|
Stories Total
|
2 |
|
Type
|
House |
|
Utility Water
|
Municipal Water |
Parking
|
Attached Garage
|
|
|
Inside Entry
|
|
Land
|
Acreage
|
No |
|
Sewer
|
Sanitary Sewer |
|
Size Depth
|
99 Ft ,10 In |
|
Size Frontage
|
37 Ft ,3 In |
|
Size Irregular
|
37.3 X 99.89 Ft |
|
Size Total Text
|
37.3 X 99.89 Ft |
Rooms
| Level |
Type |
Length |
Width |
Dimensions |
|
Second Level |
Primary Bedroom |
5.25 m |
3.65 m |
5.25 m x 3.65 m |
|
Second Level |
Bedroom 2 |
5.02 m |
2.87 m |
5.02 m x 2.87 m |
|
Second Level |
Bedroom 3 |
3.55 m |
2.99 m |
3.55 m x 2.99 m |
|
Basement |
Utility Room |
5.33 m |
3.54 m |
5.33 m x 3.54 m |
|
Basement |
Recreational, Games Room |
5.56 m |
5.53 m |
5.56 m x 5.53 m |
|
Basement |
Office |
3.66 m |
3.11 m |
3.66 m x 3.11 m |
|
Main Level |
Living Room |
4.62 m |
3.65 m |
4.62 m x 3.65 m |
|
Main Level |
Dining Room |
3.12 m |
3.65 m |
3.12 m x 3.65 m |
|
Main Level |
Kitchen |
3.7 m |
3.68 m |
3.7 m x 3.68 m |
|
Main Level |
Family Room |
5.1 m |
3.3 m |
5.1 m x 3.3 m |
|
Main Level |
Laundry Room |
2.18 m |
1.93 m |
2.18 m x 1.93 m |
https://www.realtor.ca/real-estate/27869727/60-shoreham-avenue-ottawa-7604-craig-henrywoodvale





























