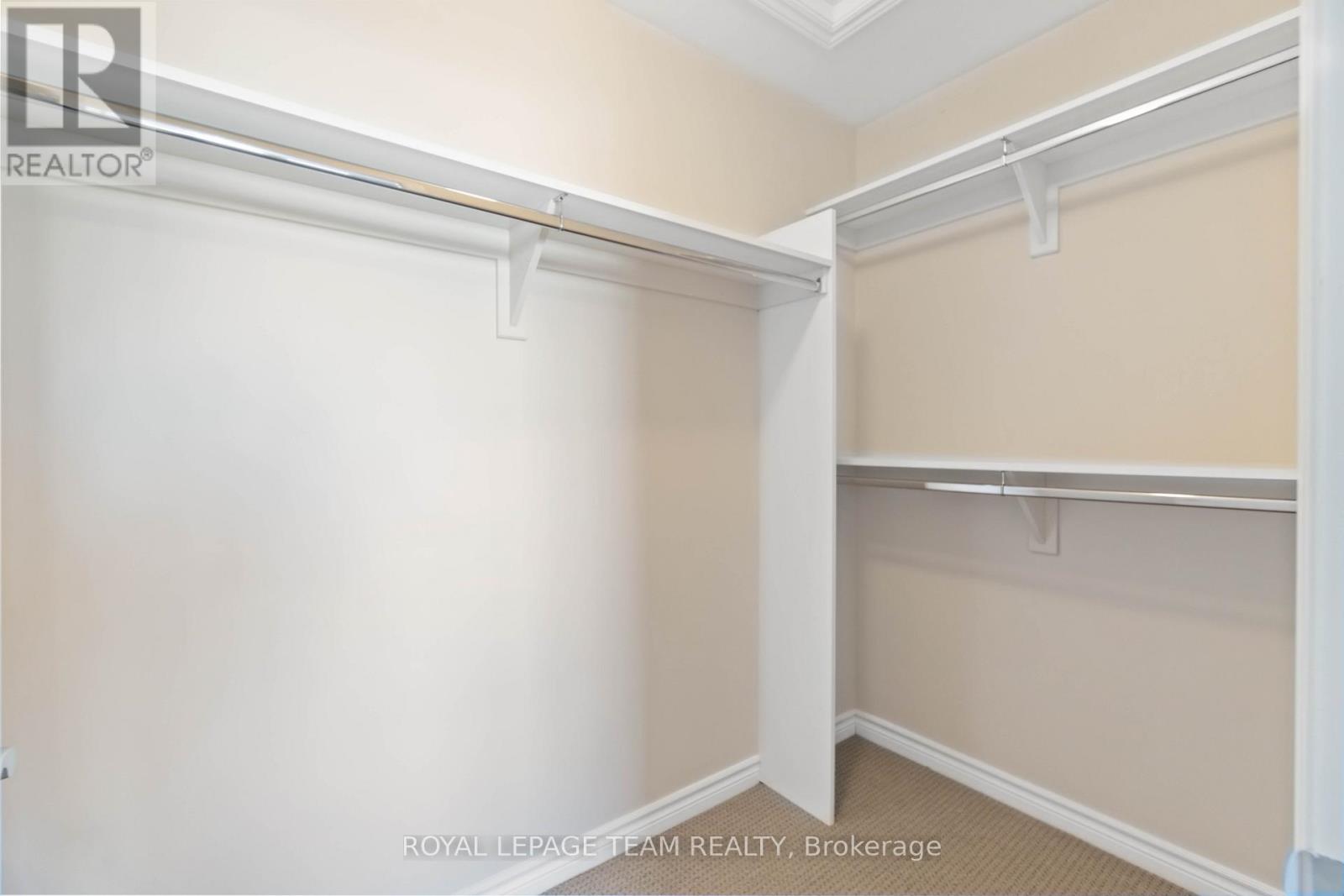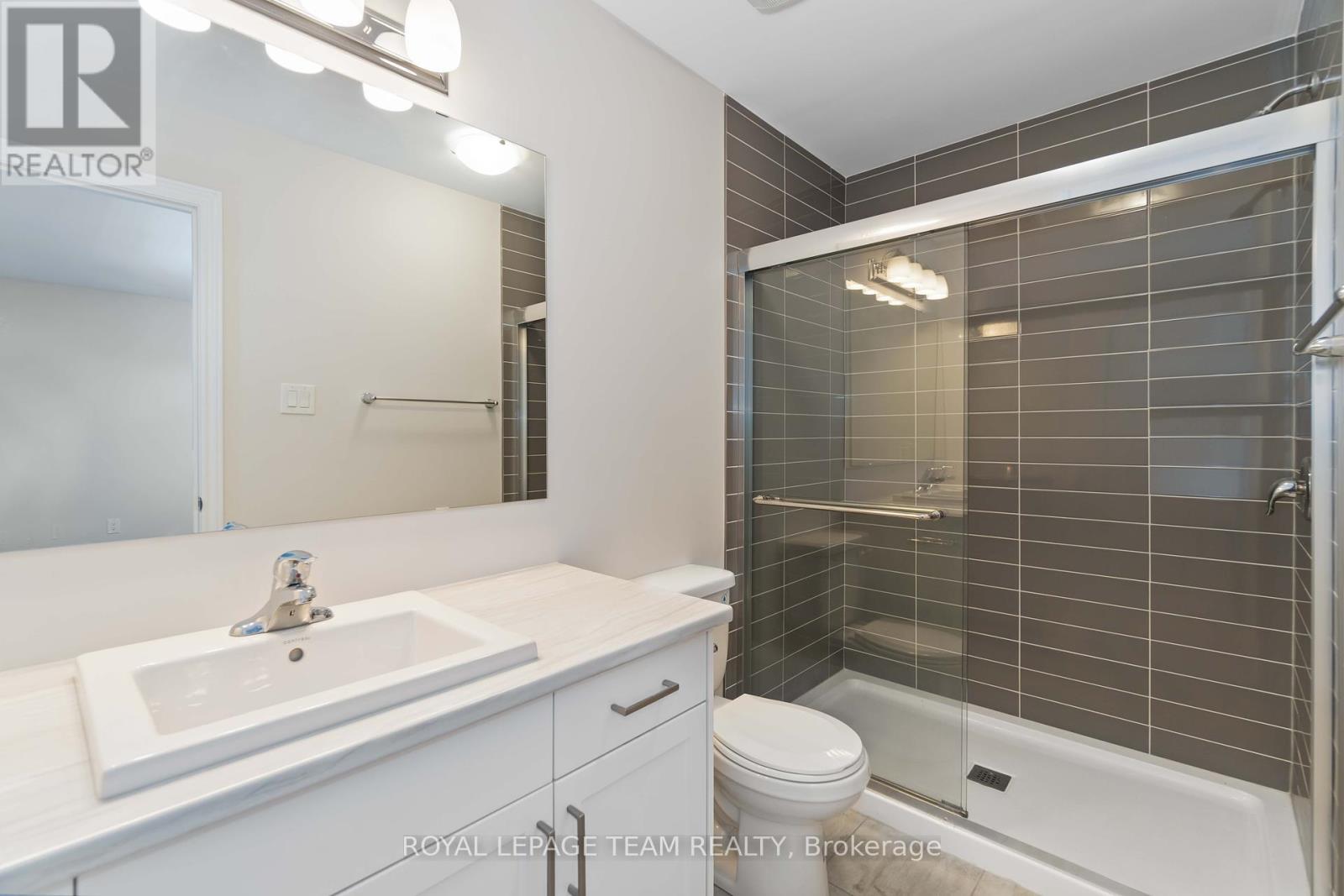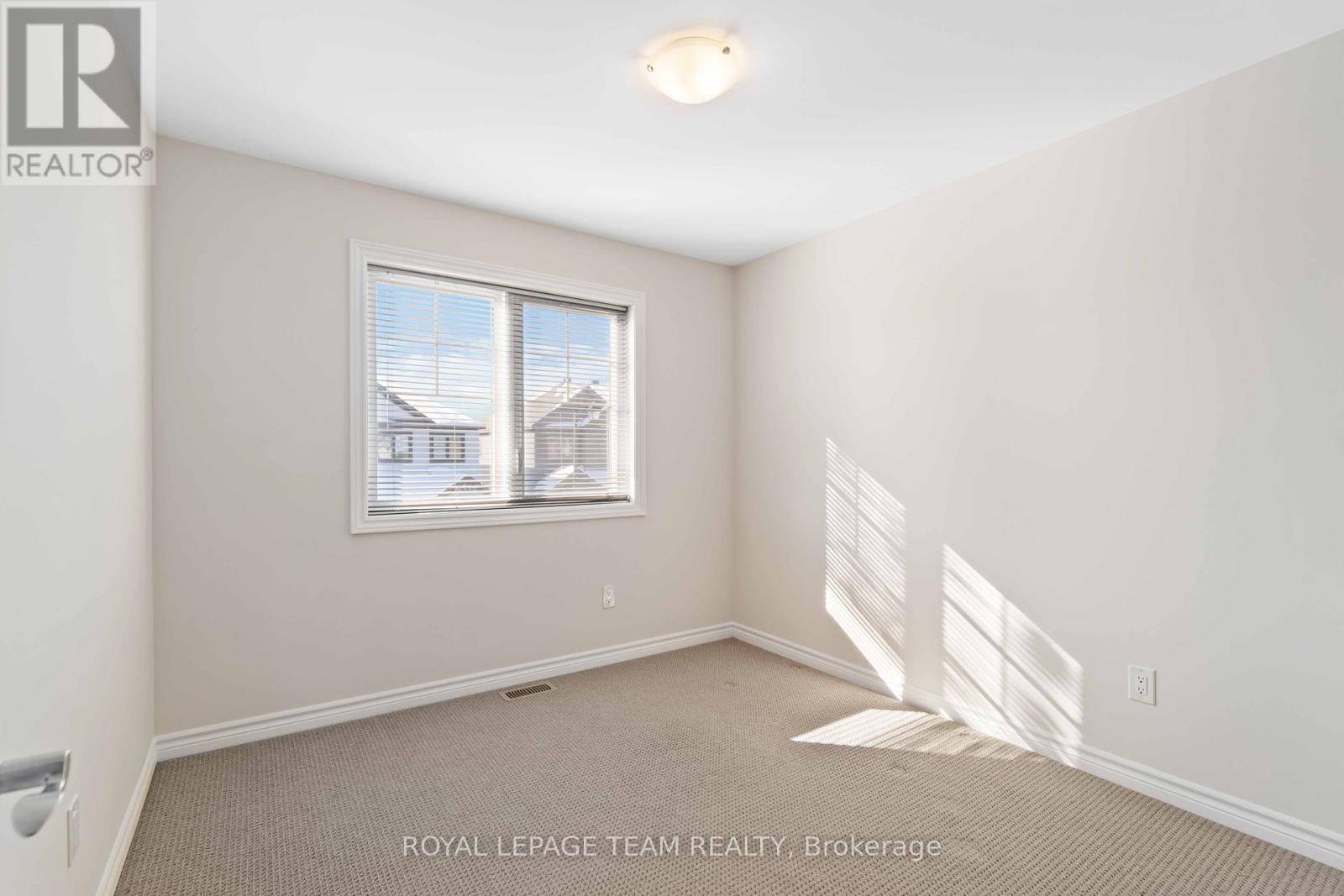524 Enclave Lane Clarence-Rockland, Ontario K4K 0M8
$529,900Maintenance, Parcel of Tied Land
$62.35 Monthly
Maintenance, Parcel of Tied Land
$62.35 MonthlyWelcome to 524 Enclave Lane! Step into luxury living in one of Rockland's finest pockets - Clarence Crossing, along the tranquil banks of the Ottawa River. This 2023 built beautiful 3 BED, 2.5 BATH home spanning features a bright and spacious layout. The kitchen is complete with HIGH-END stainless steel appliances and quartz counters, perfect for preparing culinary delights. The rest of the main floor features hardwood & ceramic flooring with 9FT ceilings. On the 2nd level, you will be greeted with 3 large bedrooms, the primary bedroom featuring a walk-in, and 3-piece ensuite attached. The other 2 bedrooms, share a well appointed washroom. In the basement, you'll find a large rec room, perfect for entertaining or an additional space perhaps for an office. Take advantage of the large windows, providing plenty of natural light. Take the opportunity to make 524 Enclave Lane your new home today in this desirable neighbourhood of Rockland! Book a showing today! (id:37553)
Property Details
| MLS® Number | X11953609 |
| Property Type | Single Family |
| Community Name | 606 - Town of Rockland |
| Parking Space Total | 3 |
Building
| Bathroom Total | 3 |
| Bedrooms Above Ground | 3 |
| Bedrooms Total | 3 |
| Appliances | Dishwasher, Dryer, Microwave, Refrigerator, Stove, Washer |
| Basement Development | Finished |
| Basement Type | N/a (finished) |
| Construction Style Attachment | Attached |
| Cooling Type | Central Air Conditioning |
| Exterior Finish | Vinyl Siding, Brick |
| Foundation Type | Poured Concrete |
| Half Bath Total | 1 |
| Heating Fuel | Natural Gas |
| Heating Type | Forced Air |
| Stories Total | 2 |
| Size Interior | 1,500 - 2,000 Ft2 |
| Type | Row / Townhouse |
| Utility Water | Municipal Water |
Parking
| Attached Garage |
Land
| Acreage | No |
| Sewer | Sanitary Sewer |
| Size Depth | 104 Ft ,4 In |
| Size Frontage | 20 Ft |
| Size Irregular | 20 X 104.4 Ft ; Yes |
| Size Total Text | 20 X 104.4 Ft ; Yes |
Rooms
| Level | Type | Length | Width | Dimensions |
|---|---|---|---|---|
| Second Level | Bedroom | 3.5 m | 2.75 m | 3.5 m x 2.75 m |
| Second Level | Bedroom 2 | 3.42 m | 3.08 m | 3.42 m x 3.08 m |
| Second Level | Primary Bedroom | 3.4 m | 4.21 m | 3.4 m x 4.21 m |
| Second Level | Bathroom | 1.53 m | 2.39 m | 1.53 m x 2.39 m |
| Basement | Recreational, Games Room | 4.67 m | 3.81 m | 4.67 m x 3.81 m |
| Main Level | Living Room | 4.72 m | 3.33 m | 4.72 m x 3.33 m |
| Main Level | Dining Room | 2.94 m | 3.12 m | 2.94 m x 3.12 m |
| Main Level | Foyer | 2.69 m | 1.99 m | 2.69 m x 1.99 m |
| Main Level | Kitchen | 4.12 m | 2.63 m | 4.12 m x 2.63 m |
Utilities
| Cable | Installed |
| Sewer | Installed |
https://www.realtor.ca/real-estate/27871862/524-enclave-lane-clarence-rockland-606-town-of-rockland
































