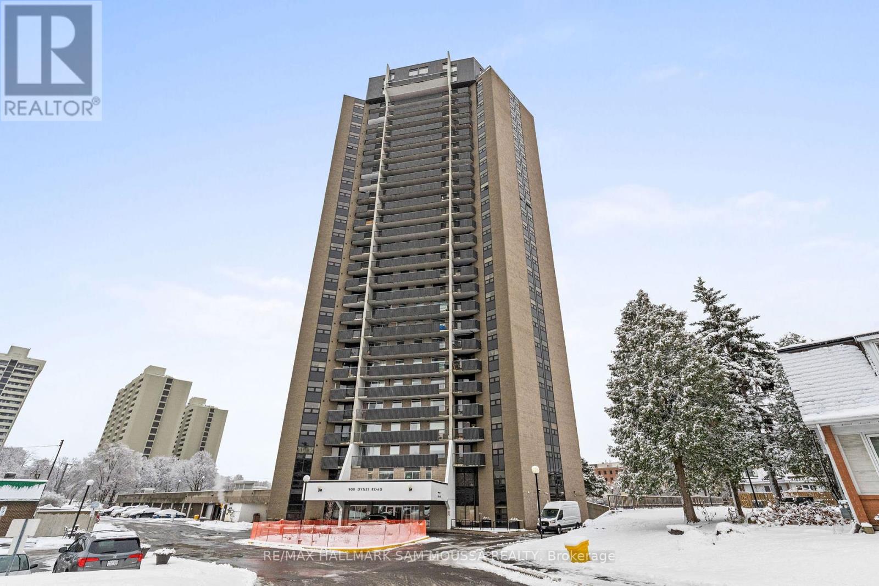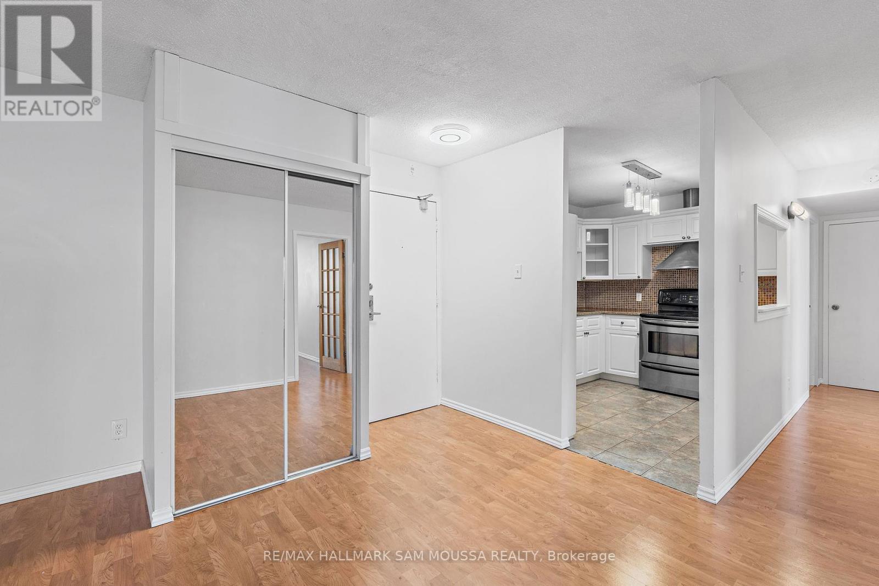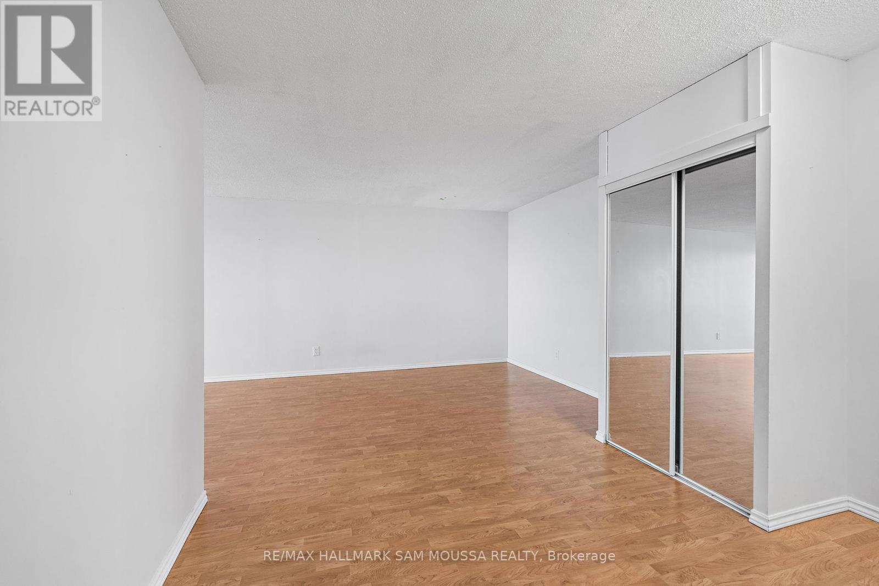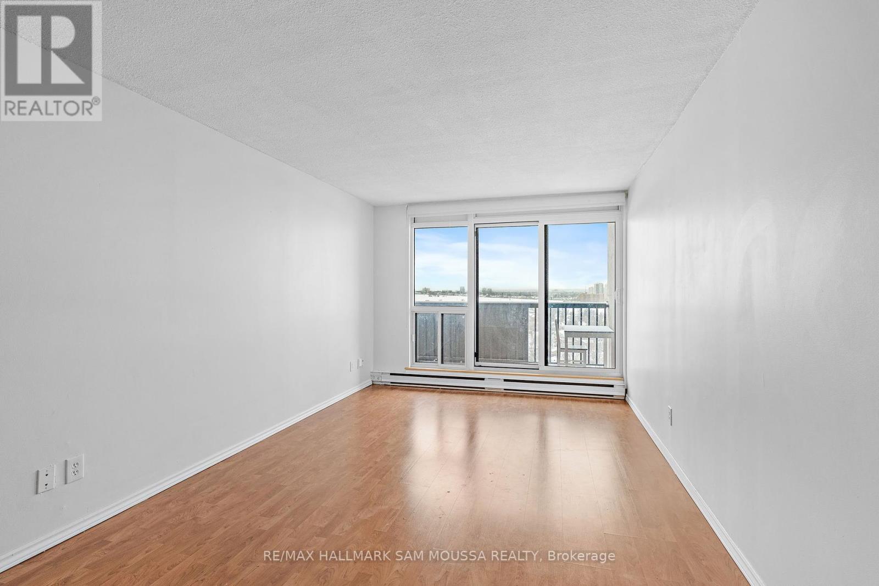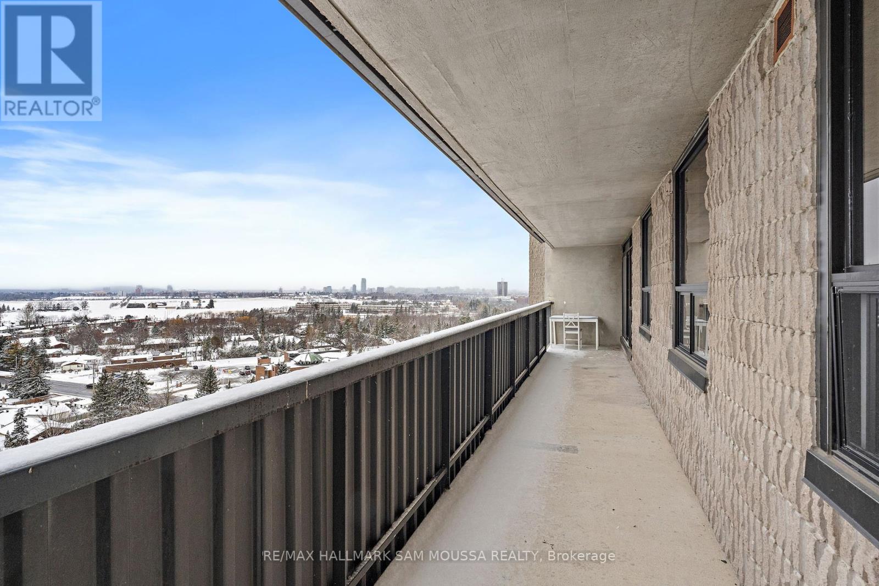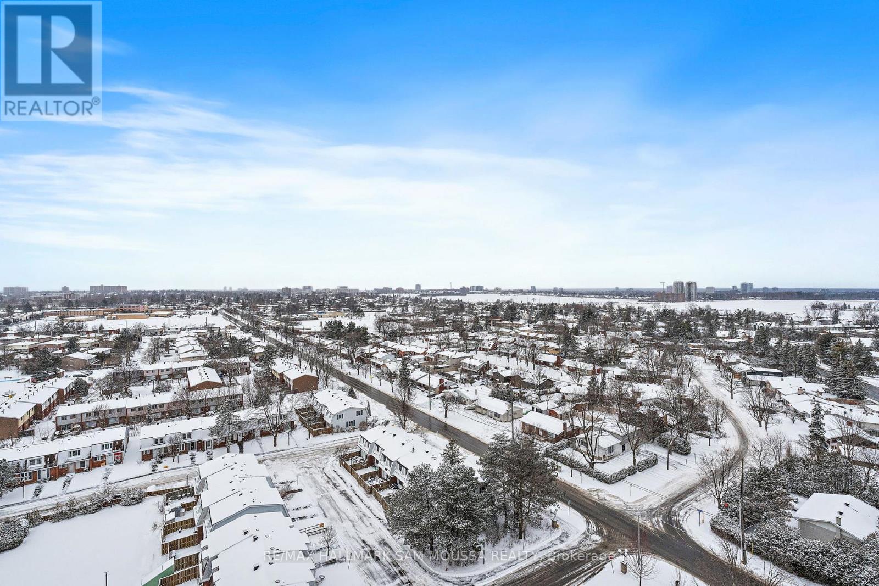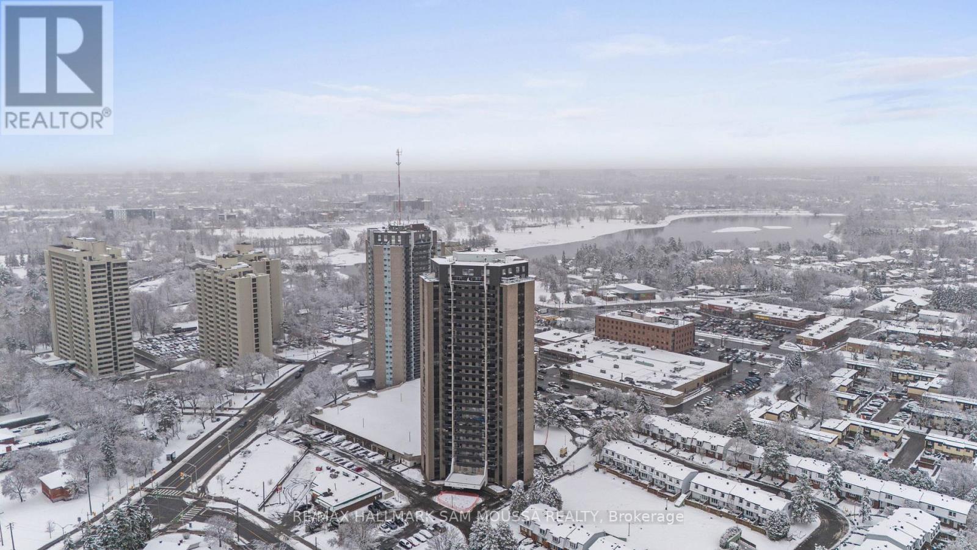1601 - 900 Dynes Road Ottawa, Ontario K2C 3L6
$339,000Maintenance, Heat, Electricity, Water, Insurance
$1,019.27 Monthly
Maintenance, Heat, Electricity, Water, Insurance
$1,019.27 MonthlyWelcome to unit 1601 which offers a 3-bedroom condo with unbelievable views. Large open concept living, dining room with laminate flooring. Great size kitchen with plenty of counter space. Large bath with plenty of storage space. 3 great sized bedrooms with laminate flooring. The condo also boasts a range of amenities such as an indoor pool, workshop, library, sauna, and party room, providing residents with various options for recreation and relaxation. The extra-large covered balcony with spectacular sunsets. Utilities including heat, hydro, water and sewer are included in the condo fees. One underground parking space (A221) is also included. (id:37553)
Property Details
| MLS® Number | X11953486 |
| Property Type | Single Family |
| Community Name | 4702 - Carleton Square |
| Community Features | Pet Restrictions |
| Features | Balcony, Carpet Free |
| Parking Space Total | 1 |
Building
| Bathroom Total | 1 |
| Bedrooms Above Ground | 3 |
| Bedrooms Total | 3 |
| Amenities | Sauna, Visitor Parking |
| Appliances | Blinds, Hood Fan, Refrigerator, Stove |
| Cooling Type | Window Air Conditioner |
| Exterior Finish | Concrete |
| Heating Fuel | Electric |
| Heating Type | Baseboard Heaters |
| Size Interior | 900 - 999 Ft2 |
| Type | Apartment |
Parking
| Underground |
Land
| Acreage | No |
Rooms
| Level | Type | Length | Width | Dimensions |
|---|---|---|---|---|
| Main Level | Living Room | 5.56 m | 3.5 m | 5.56 m x 3.5 m |
| Main Level | Kitchen | 2.93 m | 2.43 m | 2.93 m x 2.43 m |
| Main Level | Dining Room | 4.36 m | 3.2 m | 4.36 m x 3.2 m |
| Main Level | Primary Bedroom | 4.26 m | 3.11 m | 4.26 m x 3.11 m |
| Main Level | Bedroom | 4.26 m | 2.44 m | 4.26 m x 2.44 m |
| Main Level | Bedroom | 4.26 m | 2.4 m | 4.26 m x 2.4 m |
https://www.realtor.ca/real-estate/27871856/1601-900-dynes-road-ottawa-4702-carleton-square
