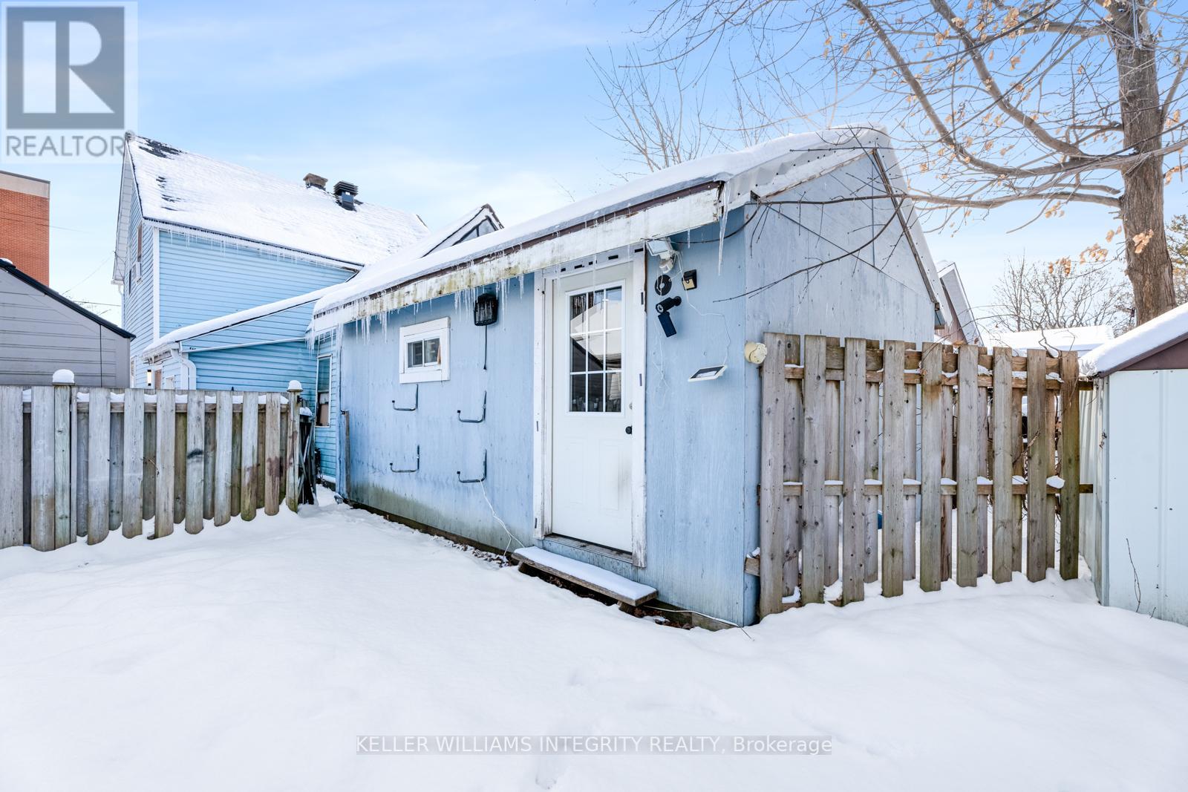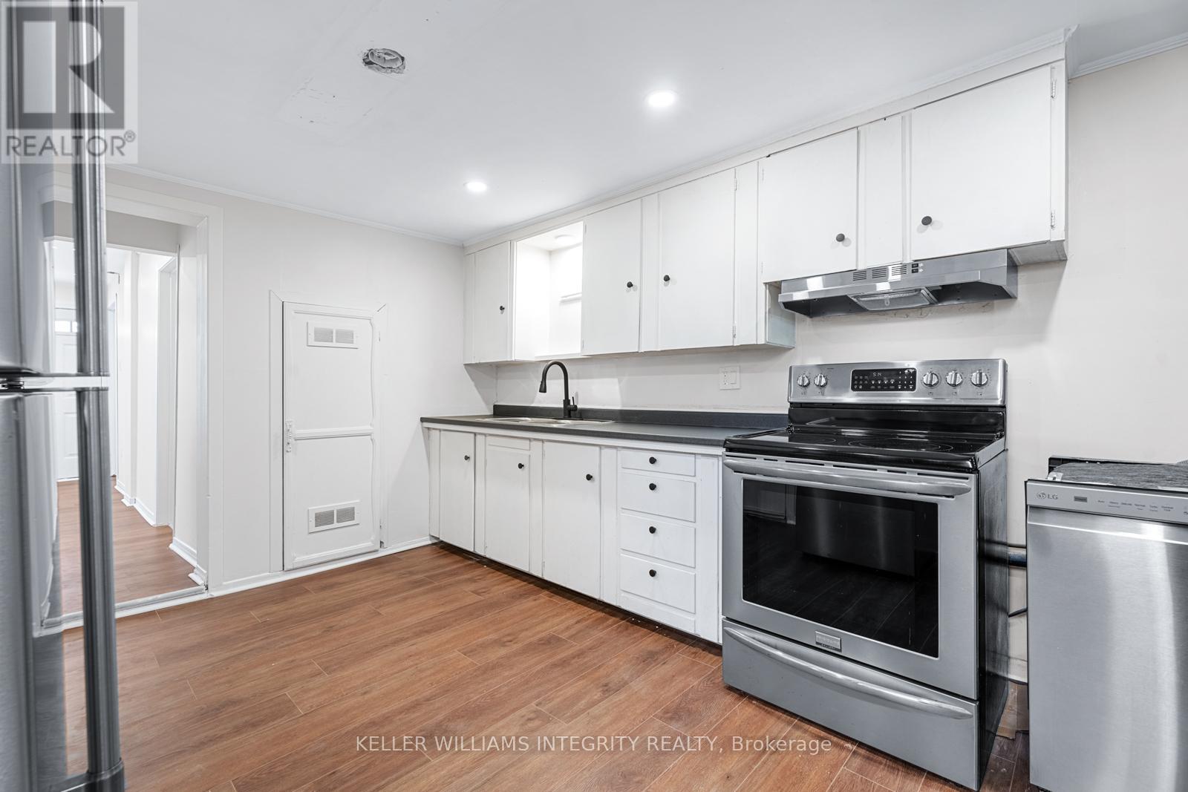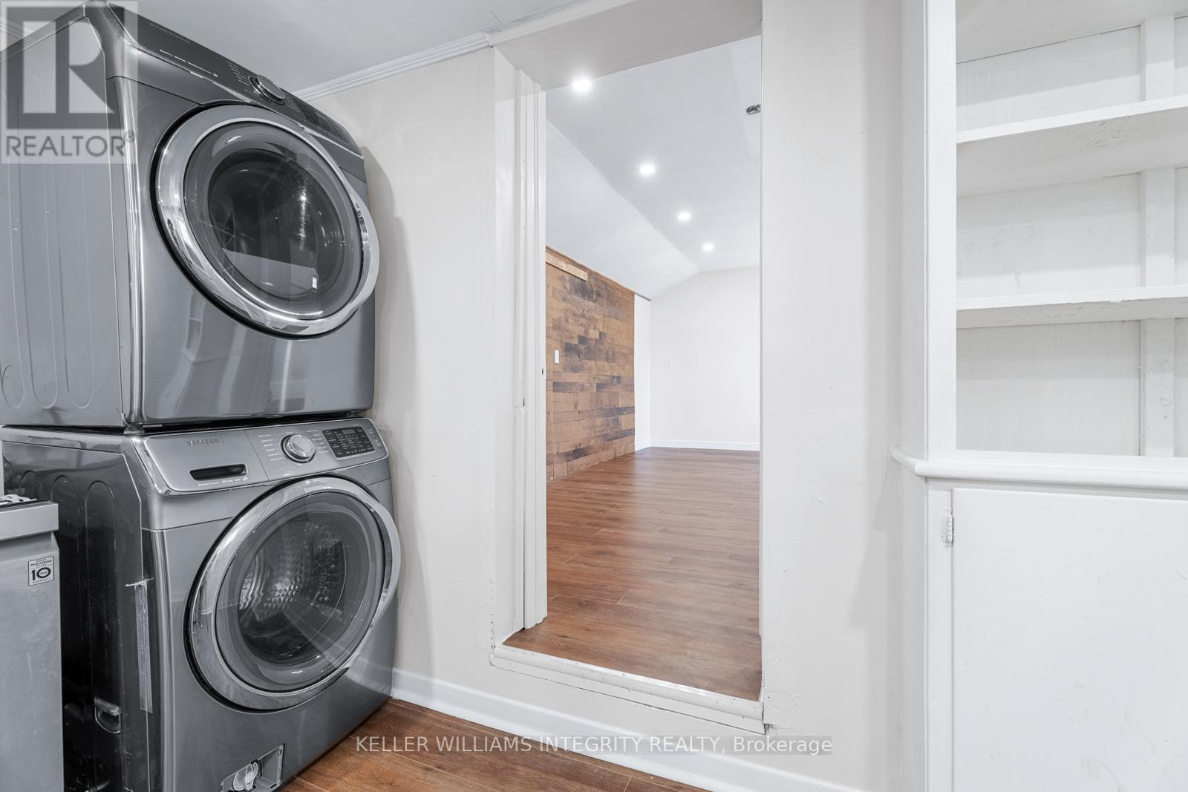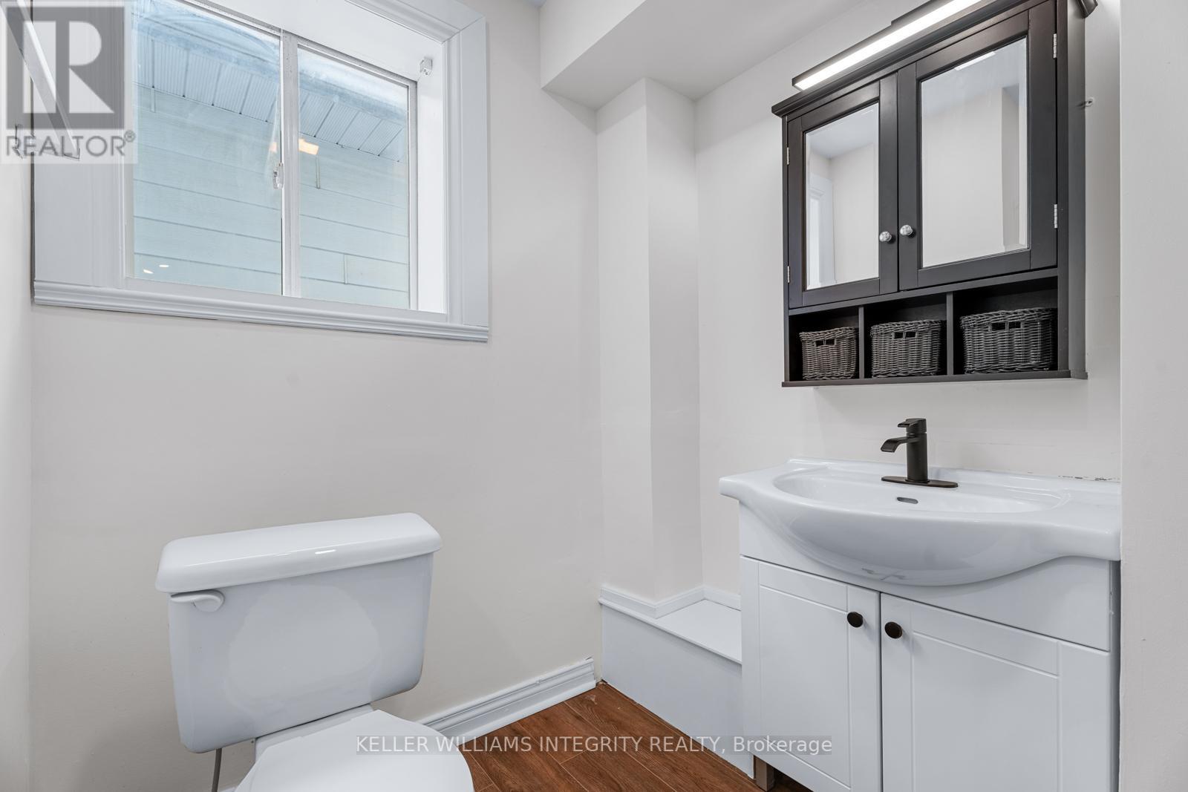2 Bedroom
1 Bathroom
Forced Air
$299,880
Welcome to 58 Russell Street North, where modern updates meet small-town charm! This 3-bedroom, 1-bathroom home offers a functional layout, featuring two spacious bedrooms upstairs and a main-level bedroom for added convenience. The wide-plank flooring flows beautifully throughout, complemented by new pot lights, creating a bright and inviting ambiance.The kitchen shines with modern updates, including newer stainless steel appliances and refreshed countertops, while the main-floor bathroom and laundry enhance everyday comfort. The versatile main-floor family room offers the potential for an in-law suite with its own entrance, making this home a great fit for multi-generational living.Step outside to the fully fenced backyard, complete with two storage sheds, offering a private retreat perfect for entertaining, pets, or gardening. Parking for two cars adds extra convenience. Prime Location!Situated just steps from a scenic trail and park, this home is also within walking distance to downtown Arnpriors shops, dining, and amenities. Enjoy peace of mind with a brand-new roof and a furnace from 2017! Dont miss out on this fantastic opportunity! Schedule your private tour today! **** EXTRAS **** Built in 1890 - Electrical is Fuse panel - plumbing is copper - Basement is crawl space (id:37553)
Property Details
|
MLS® Number
|
X11954161 |
|
Property Type
|
Single Family |
|
Community Name
|
550 - Arnprior |
|
Parking Space Total
|
2 |
Building
|
Bathroom Total
|
1 |
|
Bedrooms Above Ground
|
2 |
|
Bedrooms Total
|
2 |
|
Appliances
|
Water Heater, Dishwasher, Dryer, Hood Fan, Refrigerator, Storage Shed, Stove, Washer |
|
Basement Type
|
Crawl Space |
|
Construction Style Attachment
|
Detached |
|
Exterior Finish
|
Vinyl Siding |
|
Foundation Type
|
Unknown |
|
Heating Fuel
|
Natural Gas |
|
Heating Type
|
Forced Air |
|
Stories Total
|
2 |
|
Type
|
House |
|
Utility Water
|
Municipal Water |
Land
|
Acreage
|
No |
|
Sewer
|
Sanitary Sewer |
|
Size Depth
|
105 Ft |
|
Size Frontage
|
40 Ft |
|
Size Irregular
|
40 X 105 Ft |
|
Size Total Text
|
40 X 105 Ft |
|
Zoning Description
|
Residential |
Rooms
| Level |
Type |
Length |
Width |
Dimensions |
|
Second Level |
Primary Bedroom |
3.72 m |
1.86 m |
3.72 m x 1.86 m |
|
Second Level |
Bedroom |
2.35 m |
3.39 m |
2.35 m x 3.39 m |
|
Main Level |
Living Room |
4.24 m |
3.35 m |
4.24 m x 3.35 m |
|
Main Level |
Kitchen |
4.72 m |
3.08 m |
4.72 m x 3.08 m |
|
Main Level |
Office |
2.32 m |
2.16 m |
2.32 m x 2.16 m |
|
Main Level |
Foyer |
1.74 m |
2.47 m |
1.74 m x 2.47 m |
|
Main Level |
Family Room |
6.34 m |
3.96 m |
6.34 m x 3.96 m |
https://www.realtor.ca/real-estate/27873427/58-russell-street-n-arnprior-550-arnprior




































