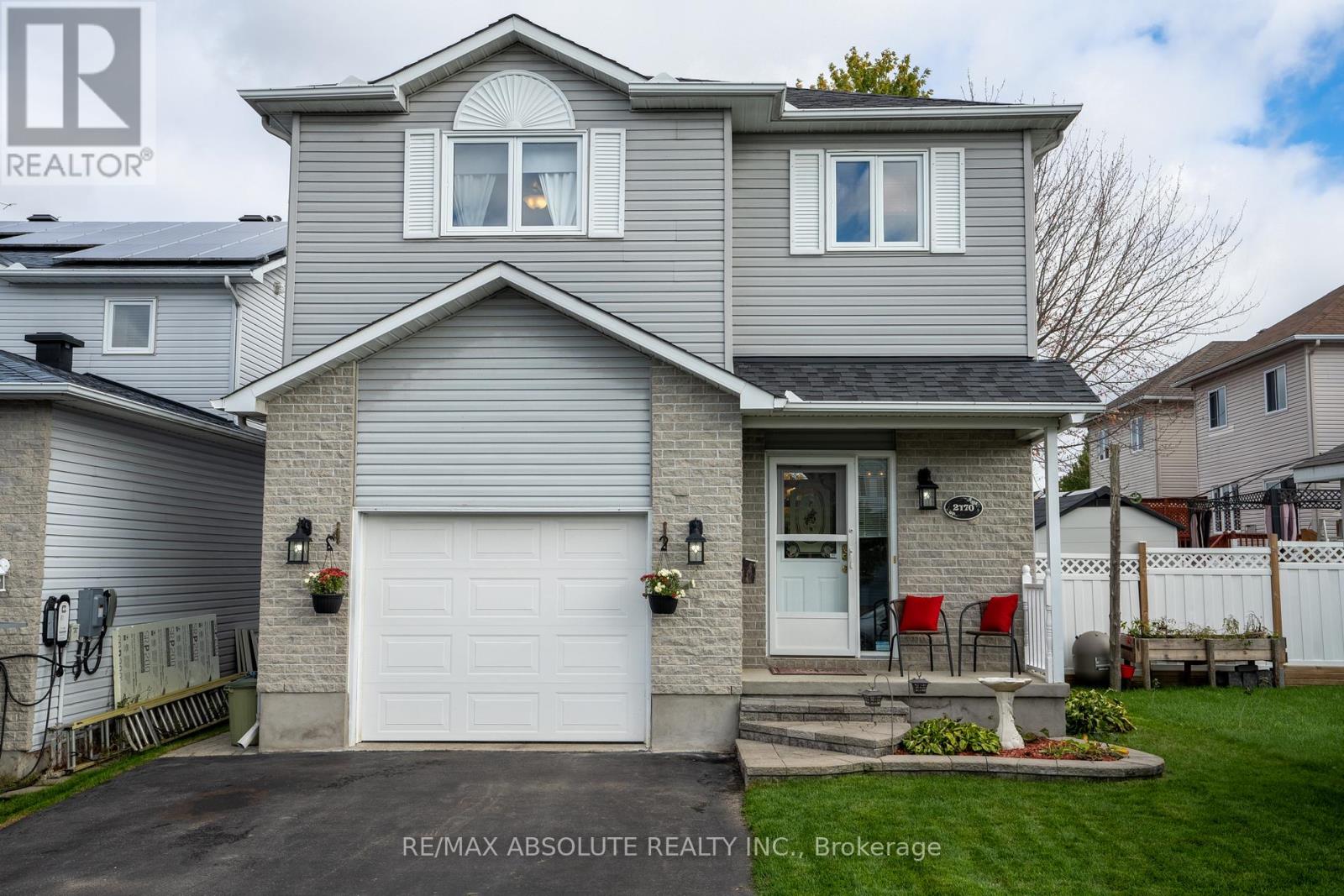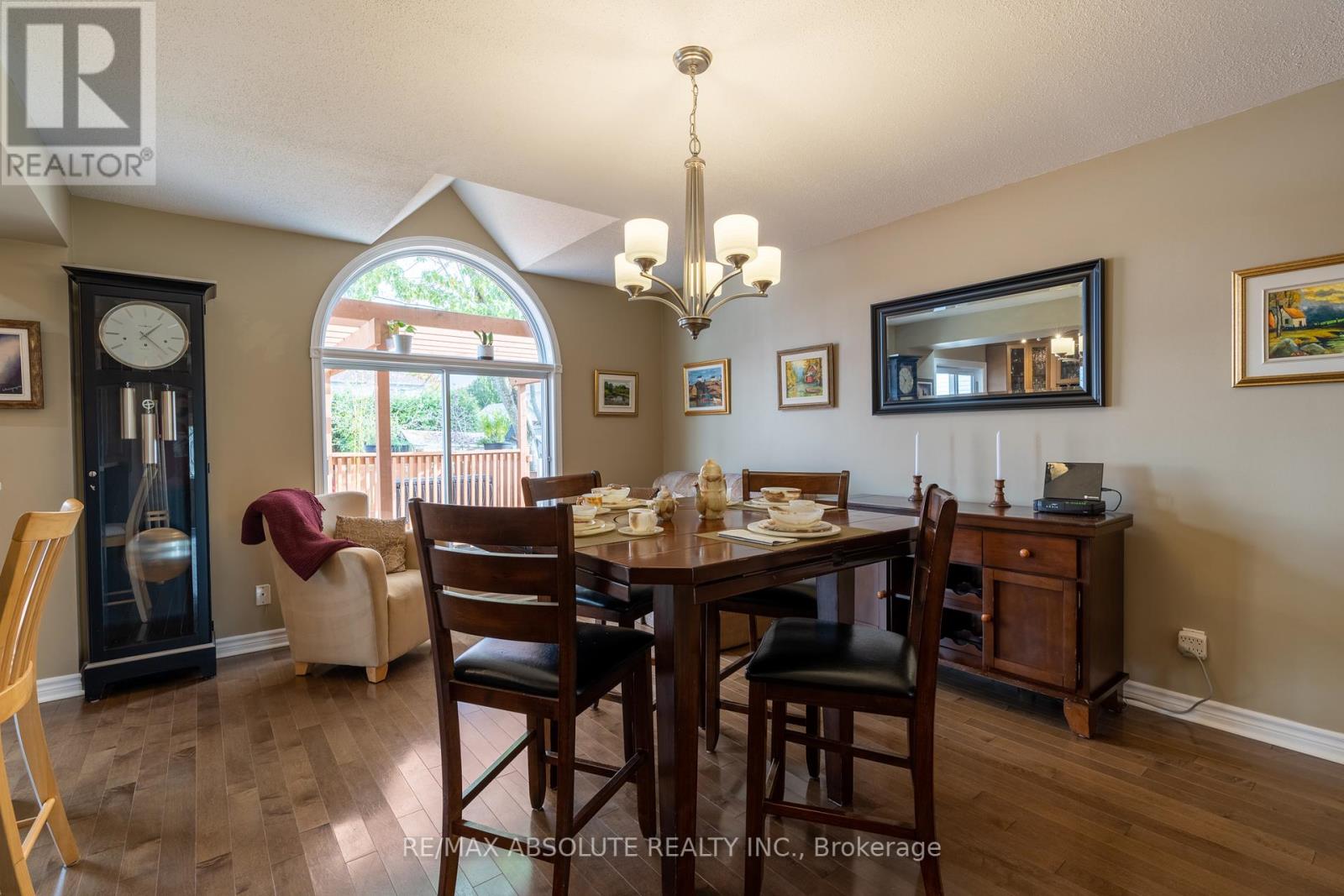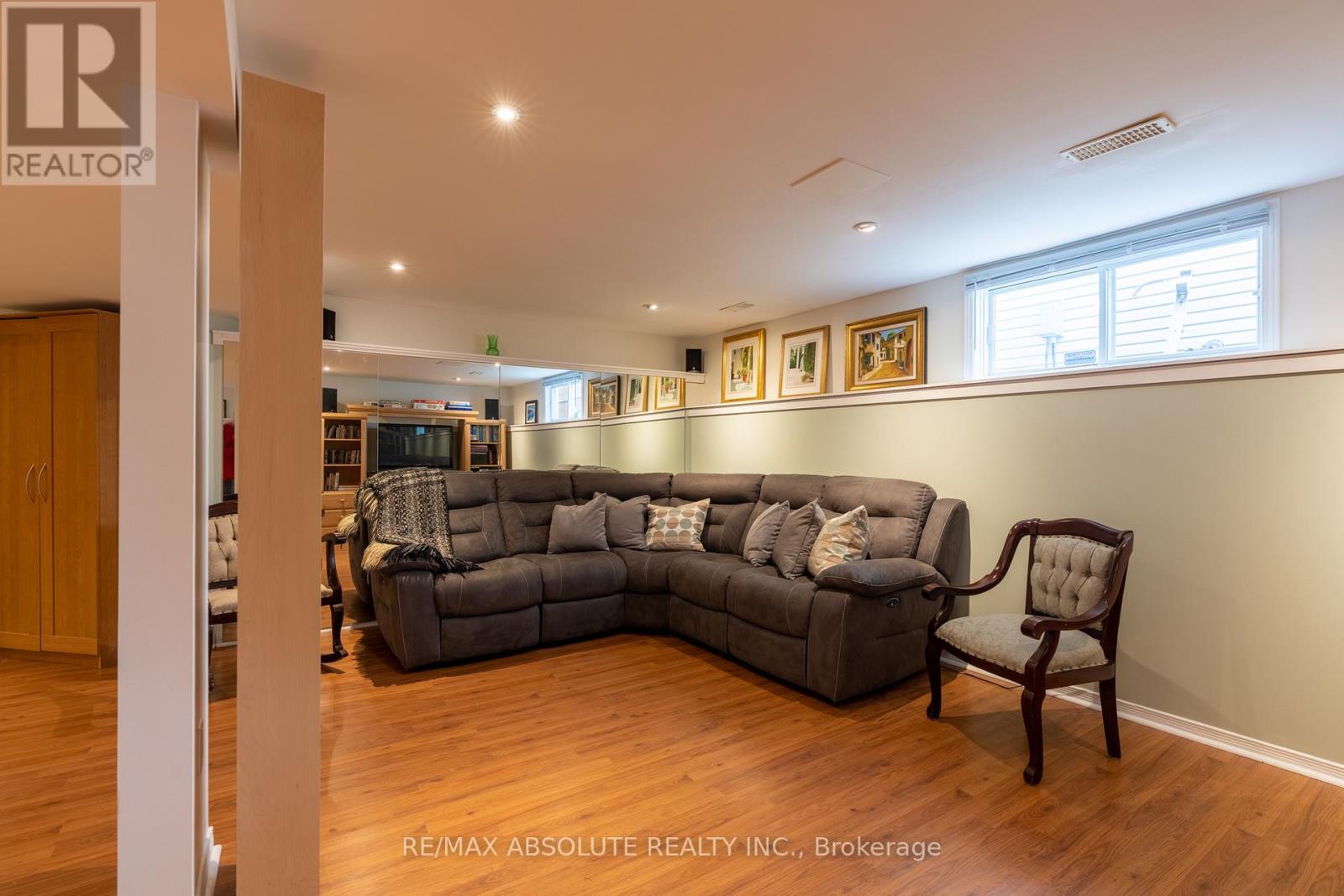3 Bedroom
2 Bathroom
Central Air Conditioning
Forced Air
$2,695 Monthly
Perfect location! Close to big box stores, restaurants, grocery stores and conveniently located nearby Hwy 17. Well maintained 3bedrooms, 2 bath carpet free home on deep fenced lot with large deck and hot tub!! This home features an open concept layout w/hardwood flooring and a spectacular chef's kitchen complete with designer maple cabinets, deco glass cupboards, granite & quartz countertops, tons of cabinetry, a breakfast bar, wine rack, crown & valence, and high end appliances. Spacious principal bedroom w/walk-in & laminate floors. Secondary bedrooms combined into 1 room but owner could separate back into 2 distinct rooms. 4-pcemain bath w/whirlpool tub. Huge lower level family room w/laminate flooring. Within walking distance to the Ottawa River or a short car ride to the marina. Great house, on a generous lot, near lots of amenities, right by the water!! It doesn't get any better than this. (id:37553)
Property Details
|
MLS® Number
|
X11955264 |
|
Property Type
|
Single Family |
|
Community Name
|
606 - Town of Rockland |
|
Amenities Near By
|
Park |
|
Parking Space Total
|
4 |
|
Structure
|
Deck |
Building
|
Bathroom Total
|
2 |
|
Bedrooms Above Ground
|
3 |
|
Bedrooms Total
|
3 |
|
Amenities
|
Fireplace(s) |
|
Appliances
|
Hot Tub |
|
Basement Development
|
Finished |
|
Basement Type
|
Full (finished) |
|
Construction Style Attachment
|
Detached |
|
Cooling Type
|
Central Air Conditioning |
|
Exterior Finish
|
Brick |
|
Foundation Type
|
Poured Concrete |
|
Half Bath Total
|
1 |
|
Heating Fuel
|
Natural Gas |
|
Heating Type
|
Forced Air |
|
Stories Total
|
2 |
|
Type
|
House |
|
Utility Water
|
Municipal Water |
Parking
Land
|
Acreage
|
No |
|
Fence Type
|
Fenced Yard |
|
Land Amenities
|
Park |
|
Sewer
|
Sanitary Sewer |
|
Size Depth
|
120 Ft ,9 In |
|
Size Frontage
|
32 Ft ,9 In |
|
Size Irregular
|
32.81 X 120.83 Ft |
|
Size Total Text
|
32.81 X 120.83 Ft |
Rooms
| Level |
Type |
Length |
Width |
Dimensions |
|
Second Level |
Bedroom |
3.98 m |
3.91 m |
3.98 m x 3.91 m |
|
Second Level |
Bedroom |
3.6 m |
3.6 m |
3.6 m x 3.6 m |
|
Second Level |
Bedroom |
3.04 m |
2.87 m |
3.04 m x 2.87 m |
|
Second Level |
Bathroom |
3.09 m |
2.99 m |
3.09 m x 2.99 m |
|
Lower Level |
Family Room |
6.42 m |
5.02 m |
6.42 m x 5.02 m |
|
Lower Level |
Utility Room |
3.81 m |
2.56 m |
3.81 m x 2.56 m |
|
Main Level |
Living Room |
3.98 m |
3.65 m |
3.98 m x 3.65 m |
|
Main Level |
Kitchen |
5.35 m |
3.35 m |
5.35 m x 3.35 m |
Utilities
|
Natural Gas Available
|
Available |
https://www.realtor.ca/real-estate/27875609/2170-cecile-crescent-clarence-rockland-606-town-of-rockland






























