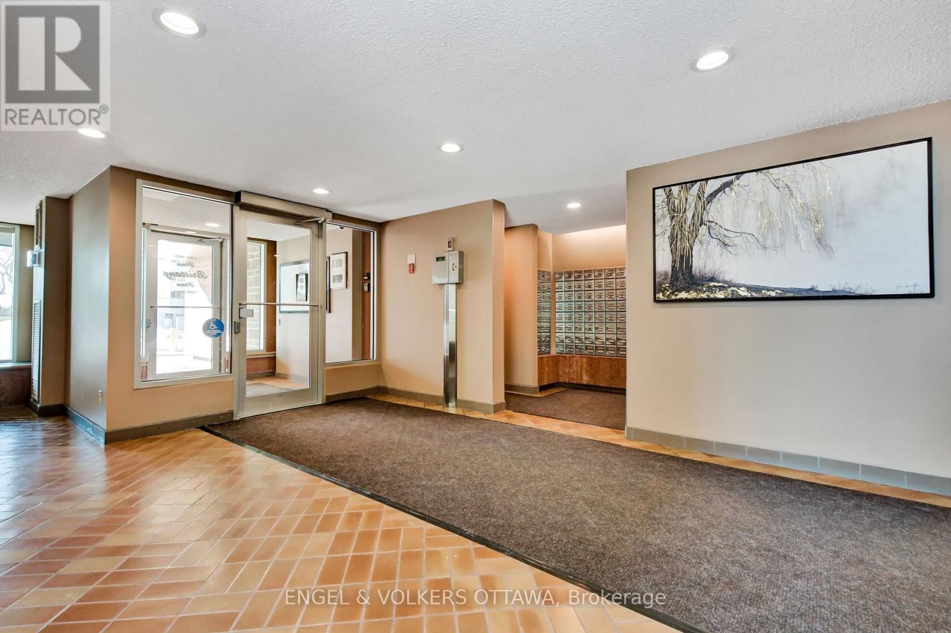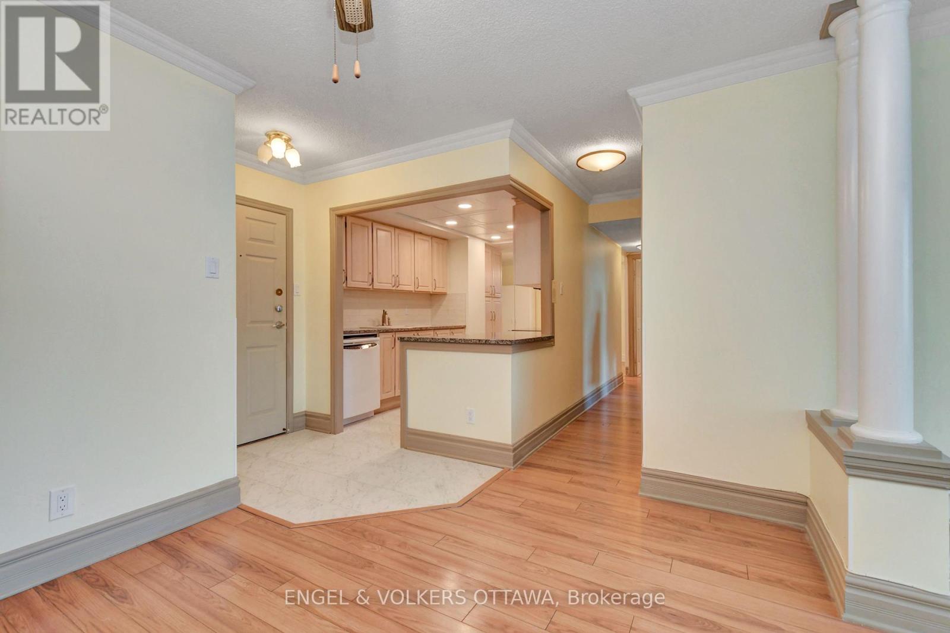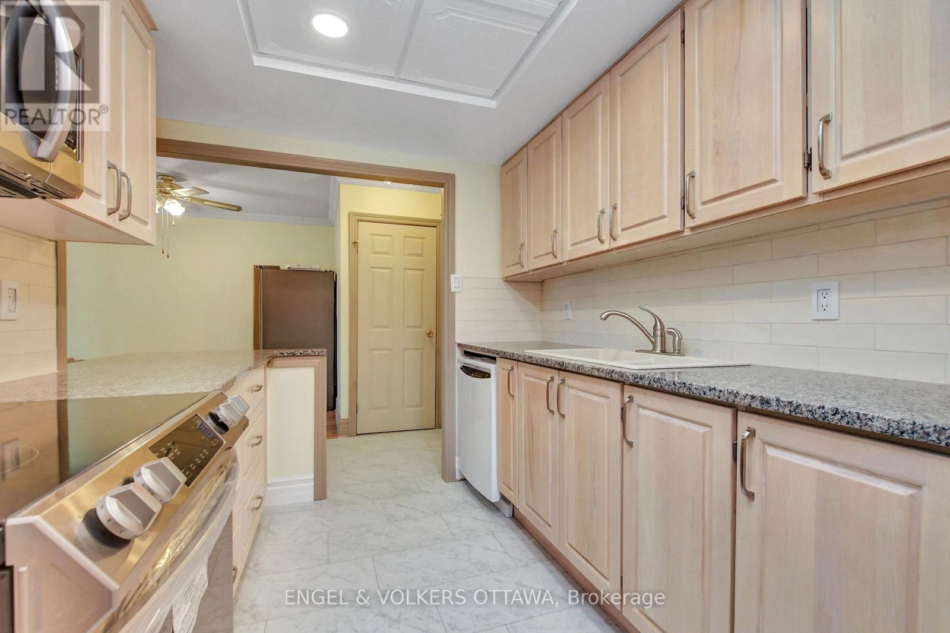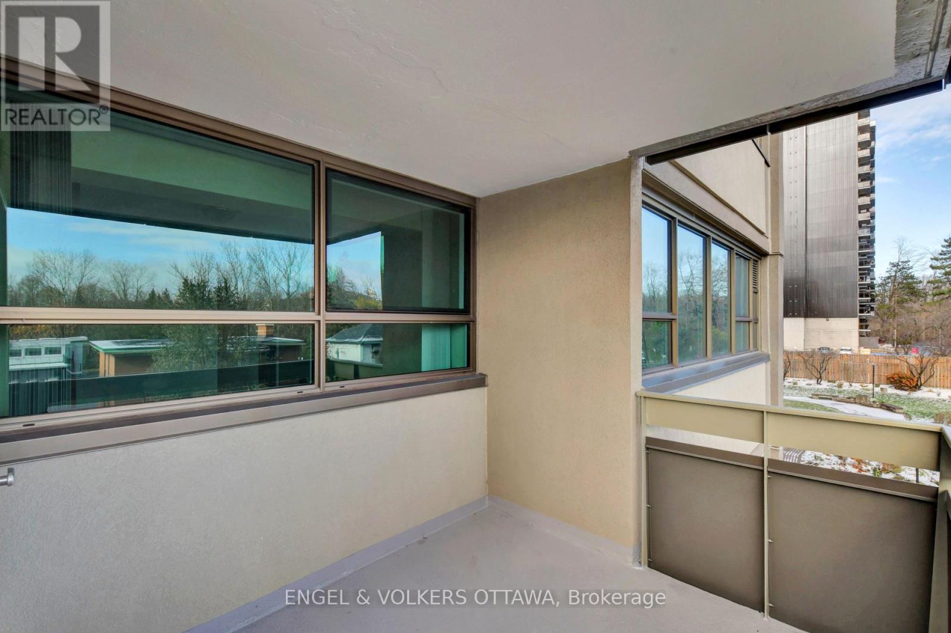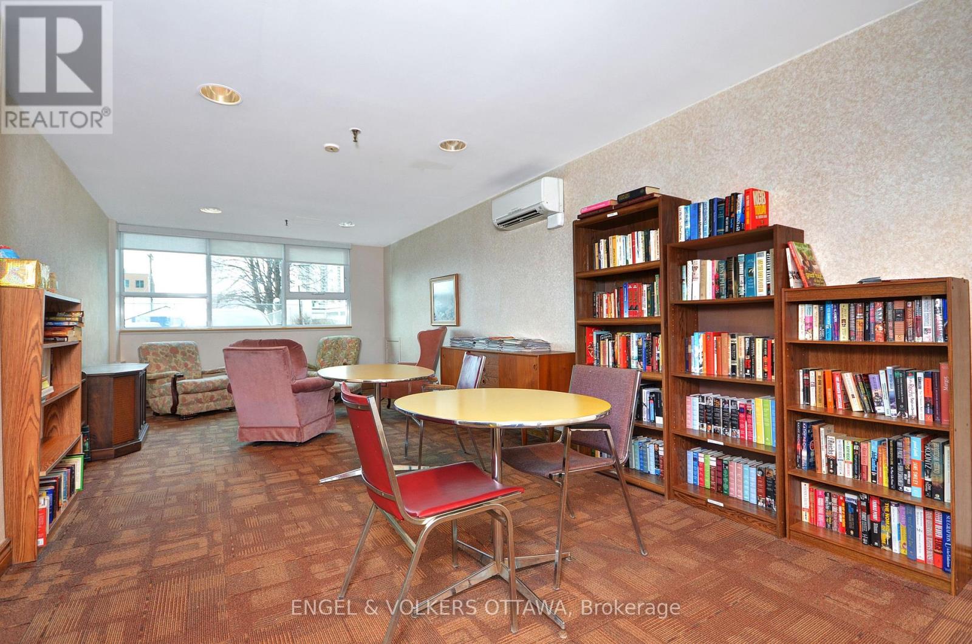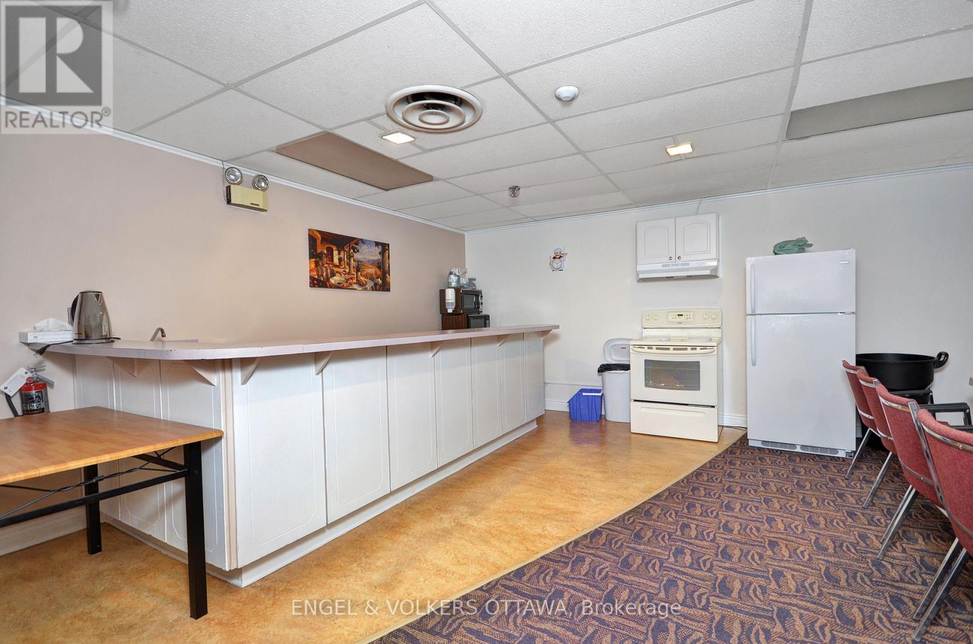2 Bedroom
2 Bathroom
900 - 999 ft2
Central Air Conditioning
Forced Air
$2,285 Monthly
Spacious 2 Bedroom + Den, 1.5 bathroom condo available for rent in Brittany Place. Don't miss your opportunity to rent this bright and airy condo with a contemporary layout which features a newly renovated kitchen, a dining room, a large living room, a primary bedroom with walk-in closet and ensuite, a second bedroom with a built-in Murphy bed as well as a large den. Enjoy some fresh air on the spacious exterior balcony. Enjoy the convenience of worry-free living with all utilities included in the monthly rent. Tenant is responsible for internet/cable and phone. Take advantage of the building's fantastic amenities, including a well-equipped gym, soothing sauna, convenient laundry room, spacious party room, and a refreshing outdoor pool. 1 Underground parking included. Centrally located close to shops, restaurants and transit. Available April 1st, 2025. Minimum 1-year lease, subject to credit and reference checks, and requires proof of income or employment and valid government-issued ID. (id:37553)
Property Details
|
MLS® Number
|
X11955721 |
|
Property Type
|
Single Family |
|
Community Name
|
3103 - Viscount Alexander Park |
|
Community Features
|
Pets Not Allowed |
|
Features
|
Balcony |
|
Parking Space Total
|
1 |
Building
|
Bathroom Total
|
2 |
|
Bedrooms Above Ground
|
2 |
|
Bedrooms Total
|
2 |
|
Appliances
|
Dishwasher, Hood Fan, Microwave, Refrigerator, Stove |
|
Cooling Type
|
Central Air Conditioning |
|
Exterior Finish
|
Concrete |
|
Heating Fuel
|
Natural Gas |
|
Heating Type
|
Forced Air |
|
Size Interior
|
900 - 999 Ft2 |
|
Type
|
Apartment |
Parking
Land
Rooms
| Level |
Type |
Length |
Width |
Dimensions |
|
Main Level |
Bedroom |
3.13 m |
2.68 m |
3.13 m x 2.68 m |
|
Main Level |
Den |
4.13 m |
3.45 m |
4.13 m x 3.45 m |
|
Main Level |
Dining Room |
3.31 m |
2.78 m |
3.31 m x 2.78 m |
|
Main Level |
Kitchen |
4 m |
2.4 m |
4 m x 2.4 m |
|
Main Level |
Living Room |
4.02 m |
3.31 m |
4.02 m x 3.31 m |
|
Main Level |
Other |
4.3 m |
3.13 m |
4.3 m x 3.13 m |
|
Main Level |
Other |
1.99 m |
1.28 m |
1.99 m x 1.28 m |
|
Main Level |
Other |
1.74 m |
1.21 m |
1.74 m x 1.21 m |
|
Main Level |
Primary Bedroom |
2.47 m |
2.53 m |
2.47 m x 2.53 m |
https://www.realtor.ca/real-estate/27876576/310-555-brittany-drive-ottawa-3103-viscount-alexander-park




