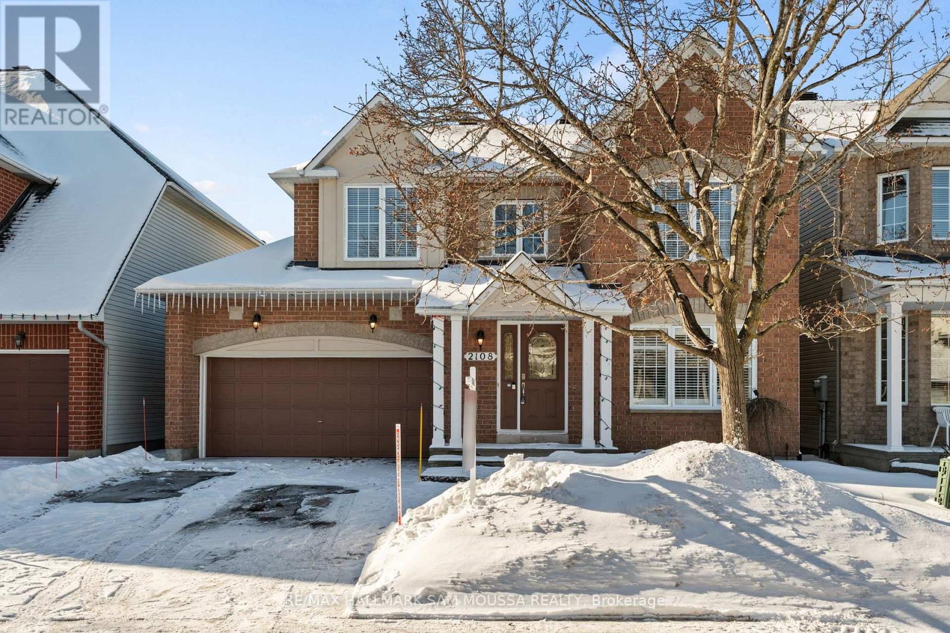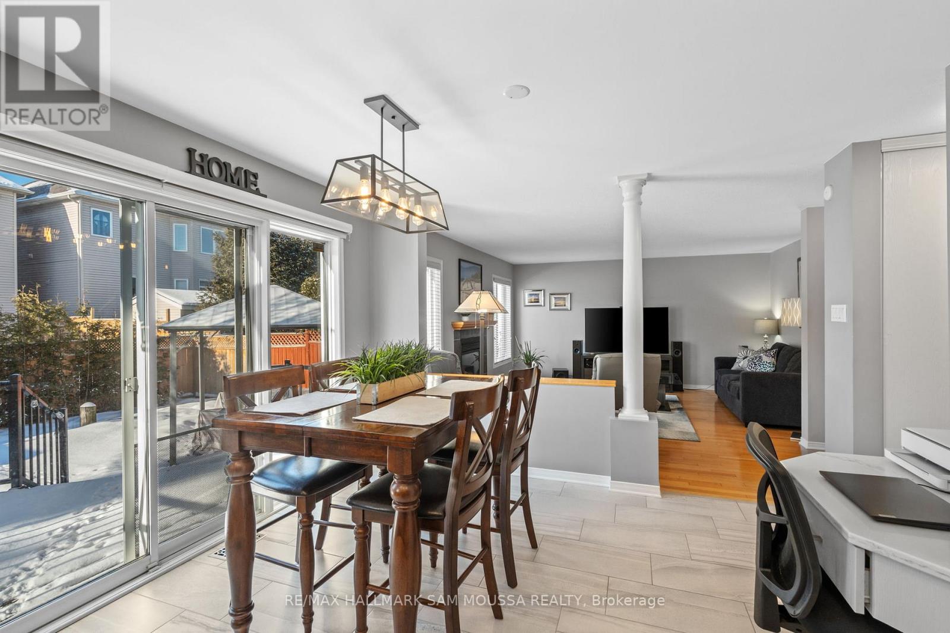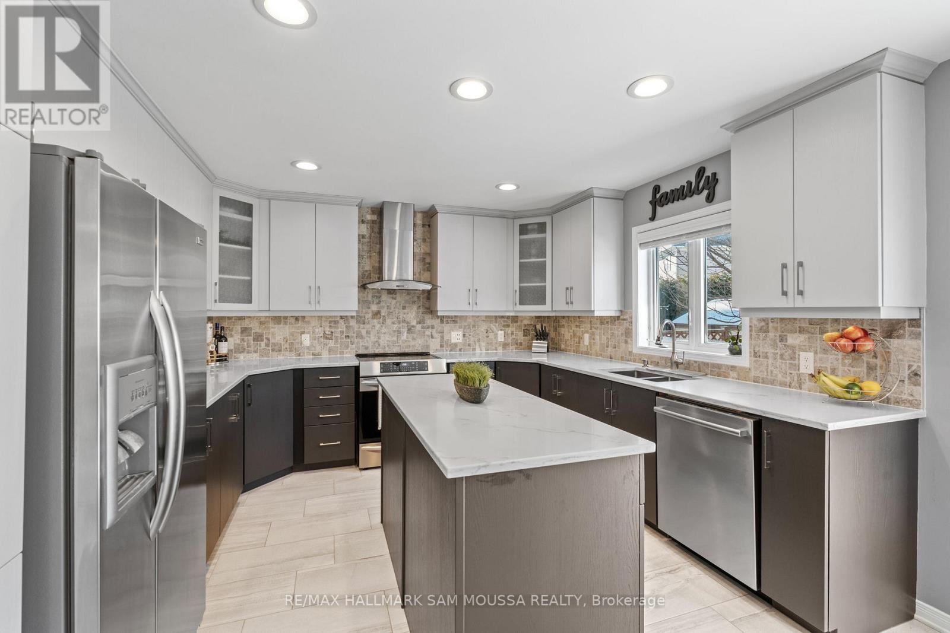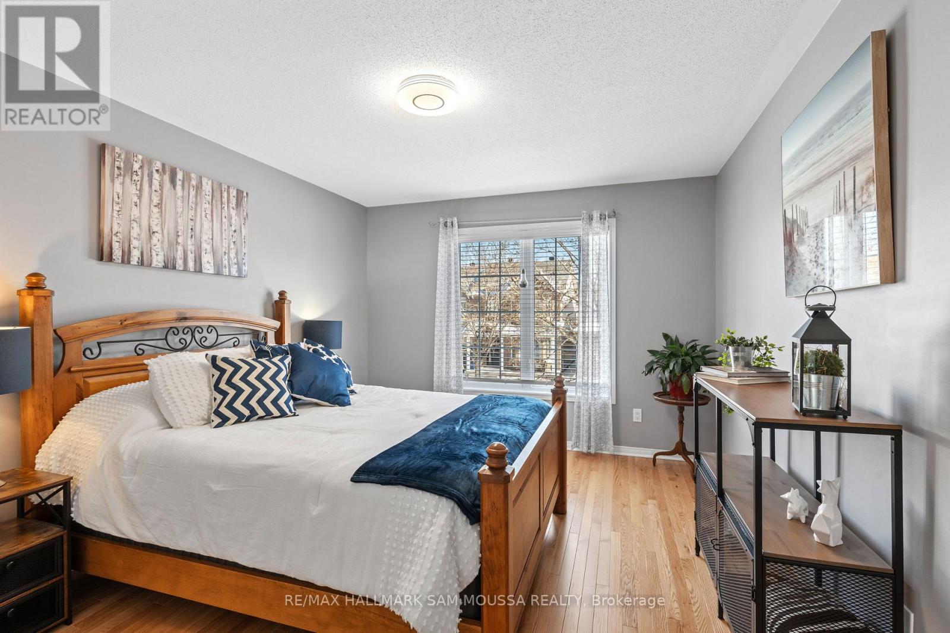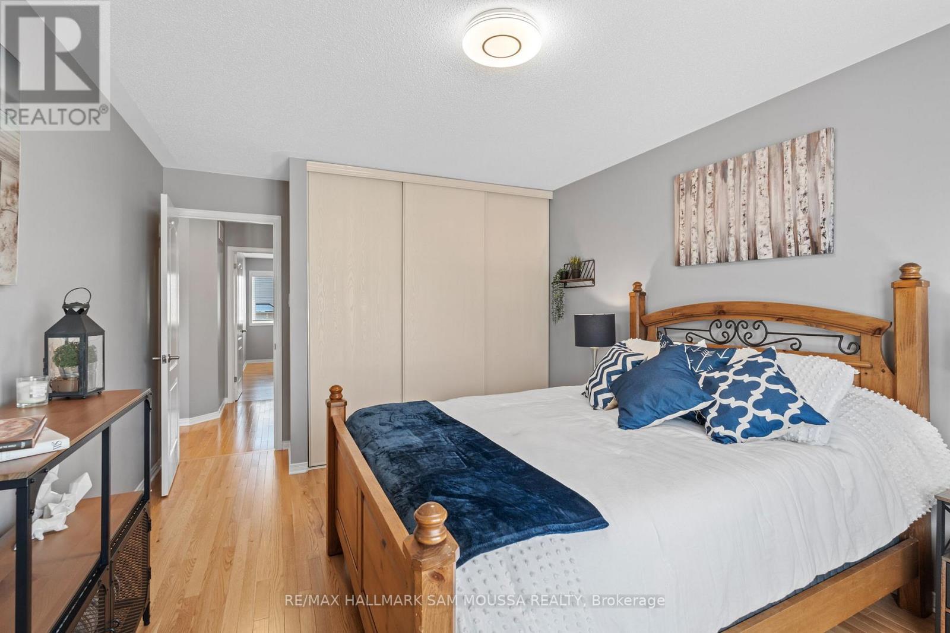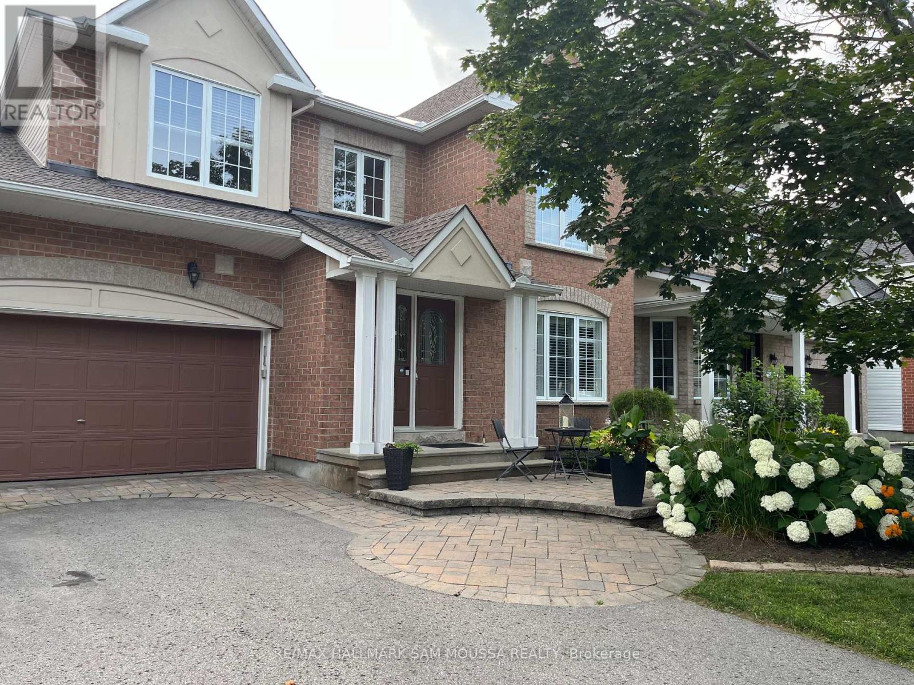5 Bedroom
3 Bathroom
Fireplace
Central Air Conditioning
Forced Air
$888,000
Welcome home to this well maintained 4 plus 1 bed, 2.5 bath in desirable Chapel Hill South. Updated super bright Kitchen, island with quartz counters, very functional and tons of storage space. Family room, hardwood and gas fireplace. Living room with California shutters. Primary bedroom with a walk in closet and stunning ensuite bath. 3 other great sized bedrooms with ample closet space, and full bath. Hardwood in all bedrooms. Electric roller sheer shades on the patio door overlooking the beautiful rear yard including a Brazilian walnut IPE deck. 2pc bath and garage entry to compliment the main floor. Finished lower level with a family room, great for entertaining, bedroom, utility and storage rooms with a plumbed room for your future bathroom. Google smoke/co detectors on all floors. Landscaped front and rear yard with beautiful gardens. Enjoy the serenity in your backyard including a shed and Gazebo. Many updates include kitchen (2022), roof (2019), ensuite bath (2025), main bath, (2025), 2pc bath (2017), Furnace, AC & humidifier (2021), back fence (2023). Nothing to do other than move in and enjoy! (id:37553)
Property Details
|
MLS® Number
|
X11949158 |
|
Property Type
|
Single Family |
|
Community Name
|
2012 - Chapel Hill South - Orleans Village |
|
Features
|
Carpet Free |
|
Parking Space Total
|
6 |
|
Structure
|
Shed |
Building
|
Bathroom Total
|
3 |
|
Bedrooms Above Ground
|
4 |
|
Bedrooms Below Ground
|
1 |
|
Bedrooms Total
|
5 |
|
Appliances
|
Garage Door Opener Remote(s), Blinds, Dishwasher, Dryer, Hood Fan, Humidifier, Refrigerator, Stove, Washer |
|
Basement Development
|
Finished |
|
Basement Type
|
Full (finished) |
|
Construction Style Attachment
|
Detached |
|
Cooling Type
|
Central Air Conditioning |
|
Exterior Finish
|
Brick, Vinyl Siding |
|
Fireplace Present
|
Yes |
|
Foundation Type
|
Poured Concrete |
|
Half Bath Total
|
1 |
|
Heating Fuel
|
Natural Gas |
|
Heating Type
|
Forced Air |
|
Stories Total
|
2 |
|
Type
|
House |
|
Utility Water
|
Municipal Water |
Parking
|
Attached Garage
|
|
|
Inside Entry
|
|
Land
|
Acreage
|
No |
|
Sewer
|
Sanitary Sewer |
|
Size Depth
|
86 Ft ,9 In |
|
Size Frontage
|
43 Ft ,6 In |
|
Size Irregular
|
43.58 X 86.83 Ft |
|
Size Total Text
|
43.58 X 86.83 Ft |
Rooms
| Level |
Type |
Length |
Width |
Dimensions |
|
Second Level |
Primary Bedroom |
5.15 m |
4.75 m |
5.15 m x 4.75 m |
|
Second Level |
Bedroom |
4.84 m |
3.38 m |
4.84 m x 3.38 m |
|
Second Level |
Bedroom |
4.31 m |
3.12 m |
4.31 m x 3.12 m |
|
Second Level |
Bedroom |
3.5 m |
3.06 m |
3.5 m x 3.06 m |
|
Basement |
Bedroom |
4.48 m |
3.6 m |
4.48 m x 3.6 m |
|
Basement |
Utility Room |
5.34 m |
3.6 m |
5.34 m x 3.6 m |
|
Basement |
Recreational, Games Room |
6.47 m |
4.57 m |
6.47 m x 4.57 m |
|
Main Level |
Foyer |
4.84 m |
2.71 m |
4.84 m x 2.71 m |
|
Main Level |
Living Room |
4.84 m |
3.5 m |
4.84 m x 3.5 m |
|
Main Level |
Kitchen |
6.45 m |
3.61 m |
6.45 m x 3.61 m |
|
Main Level |
Dining Room |
4.57 m |
2.05 m |
4.57 m x 2.05 m |
|
Main Level |
Family Room |
5.2 m |
4.66 m |
5.2 m x 4.66 m |
Utilities
https://www.realtor.ca/real-estate/27877047/2108-blue-willow-crescent-ottawa-2012-chapel-hill-south-orleans-village
