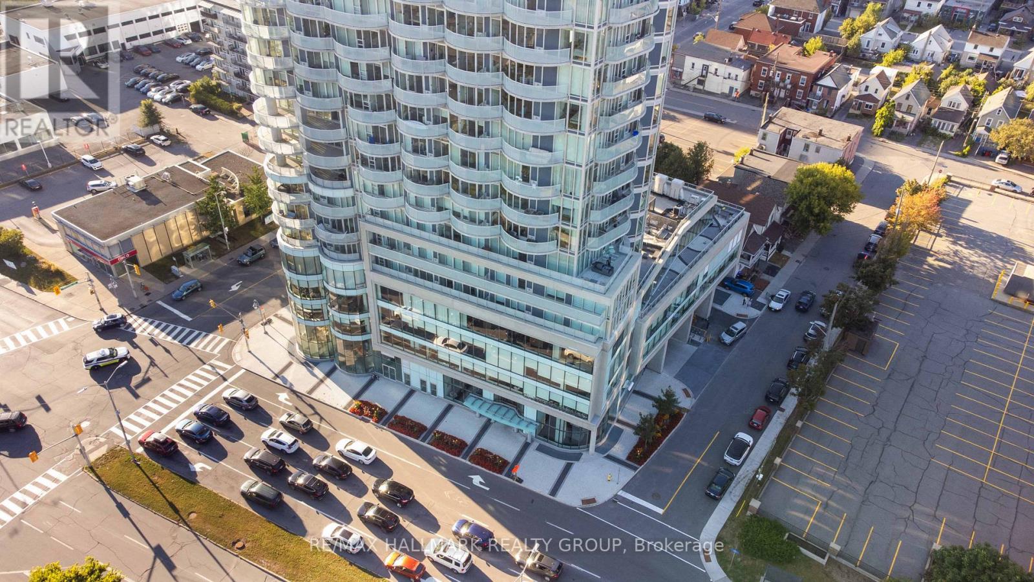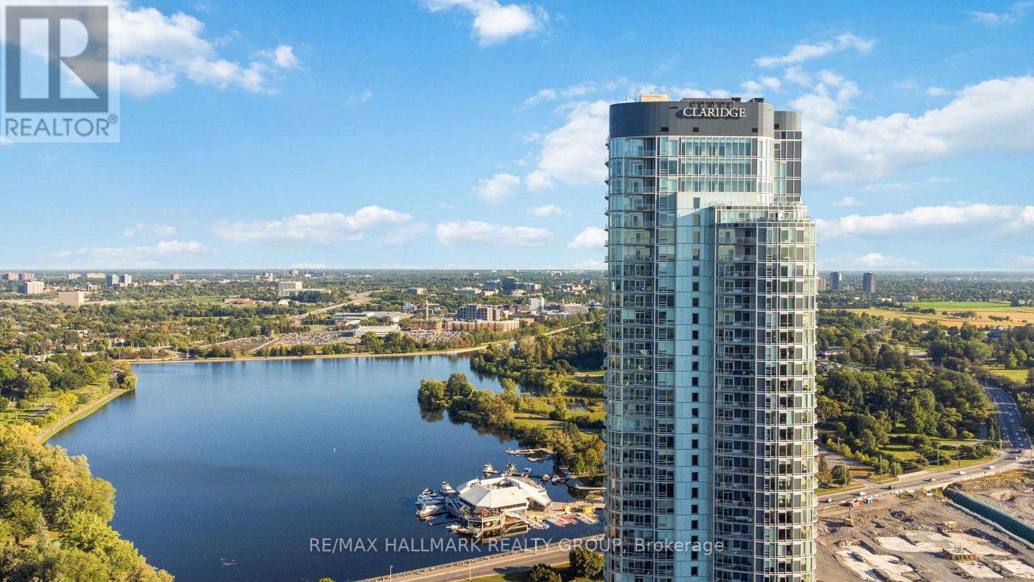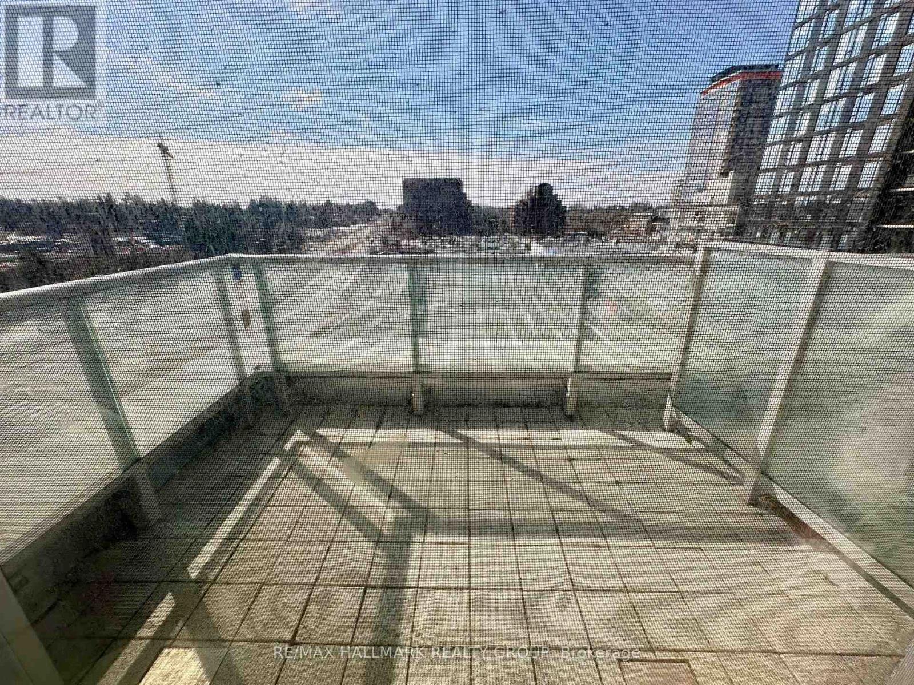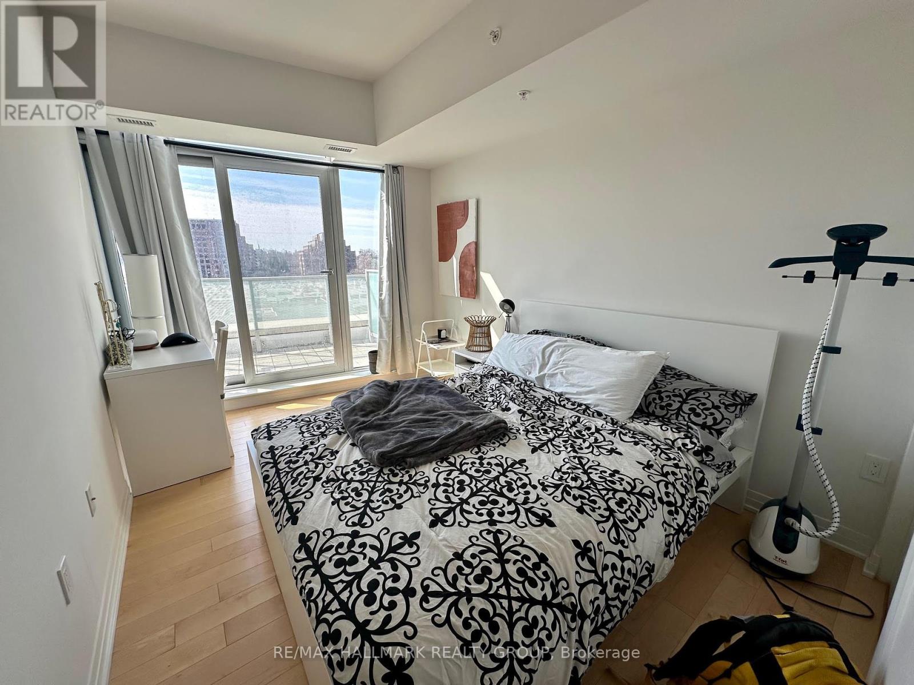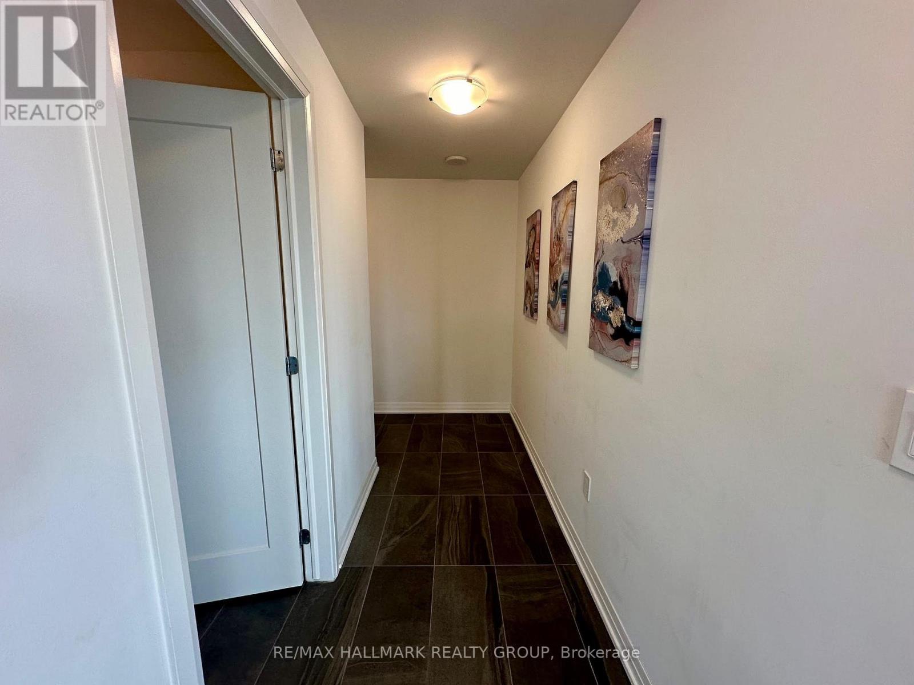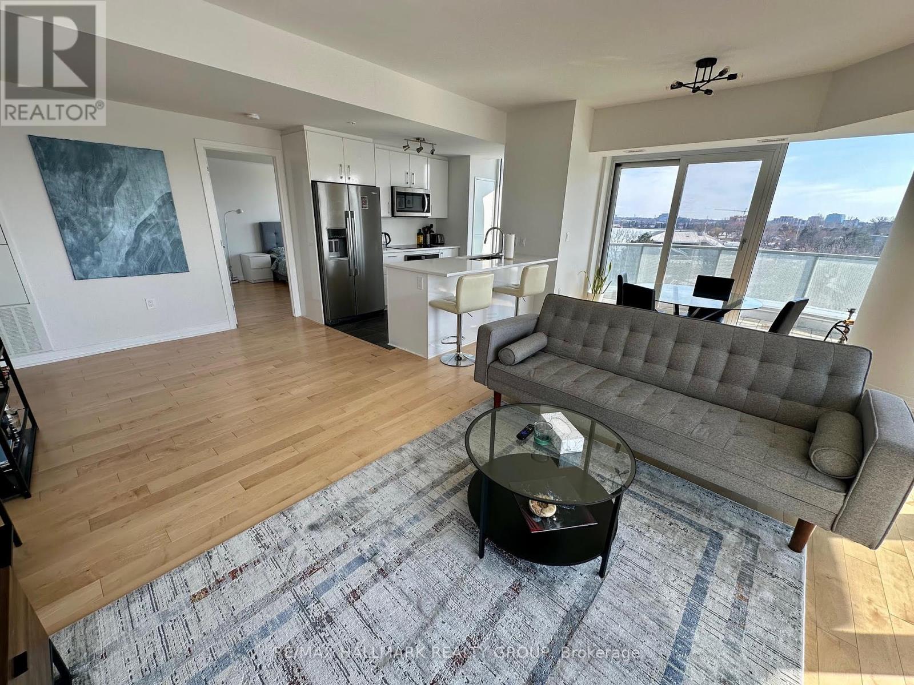2 Bedroom
2 Bathroom
1,000 - 1,199 ft2
Central Air Conditioning
Forced Air
$889,900Maintenance, Heat, Common Area Maintenance
$871.11 Monthly
Step inside to find a beautifully designed interior featuring gleaming hardwood floors, upgraded tiles, and modern quartz countertops. The unit also includes highly sought-after amenities such as a parking spot and a storage locker, adding both practicality and value.As a resident, youll enjoy access to an impressive array of building amenities, including an indoor pool, a fully equipped fitness gym, a sauna, a yoga studio, and a terrace with BBQ facilities. Your safety and comfort are prioritized with 24-hour security/concierge services.Ideally located in the heart of Little Italy, this home is just steps from Dows Lake, the new LRT station, and the future Civic Hospital. The vibrant neighborhood offers an array of dining, shopping, and entertainment options, from trendy restaurants and cozy cafes to eclectic boutiques.Dont miss the chance to make 805 Carling Avenue #504 your new address. Experience the perfect blend of luxury, convenience, and style in one of Ottawas most desirable locations. Schedule your viewing today and embrace the lifestyle you deserve! (id:37553)
Property Details
|
MLS® Number
|
X11955531 |
|
Property Type
|
Single Family |
|
Community Name
|
4502 - West Centre Town |
|
Amenities Near By
|
Public Transit |
|
Community Features
|
Pet Restrictions, Community Centre |
|
Features
|
Balcony |
|
Parking Space Total
|
1 |
|
View Type
|
Lake View |
Building
|
Bathroom Total
|
2 |
|
Bedrooms Above Ground
|
2 |
|
Bedrooms Total
|
2 |
|
Amenities
|
Exercise Centre, Party Room, Storage - Locker, Security/concierge |
|
Appliances
|
Cooktop, Dryer, Hood Fan, Microwave, Oven, Refrigerator, Washer |
|
Cooling Type
|
Central Air Conditioning |
|
Exterior Finish
|
Aluminum Siding, Concrete |
|
Fire Protection
|
Security Guard |
|
Heating Fuel
|
Natural Gas |
|
Heating Type
|
Forced Air |
|
Size Interior
|
1,000 - 1,199 Ft2 |
|
Type
|
Apartment |
Parking
Land
|
Acreage
|
No |
|
Land Amenities
|
Public Transit |
|
Zoning Description
|
Residential |
Rooms
| Level |
Type |
Length |
Width |
Dimensions |
|
Main Level |
Living Room |
3.37 m |
6.09 m |
3.37 m x 6.09 m |
|
Main Level |
Kitchen |
2.74 m |
3.2 m |
2.74 m x 3.2 m |
|
Main Level |
Bedroom |
3.81 m |
2.76 m |
3.81 m x 2.76 m |
|
Main Level |
Primary Bedroom |
3.86 m |
3.32 m |
3.86 m x 3.32 m |
|
Main Level |
Bathroom |
3.04 m |
1.52 m |
3.04 m x 1.52 m |
|
Main Level |
Foyer |
2.13 m |
1.52 m |
2.13 m x 1.52 m |
|
Main Level |
Laundry Room |
1 m |
0.9 m |
1 m x 0.9 m |
|
Main Level |
Dining Room |
3.7 m |
2.99 m |
3.7 m x 2.99 m |
|
Main Level |
Bathroom |
|
|
Measurements not available |
https://www.realtor.ca/real-estate/27877055/504-805-carling-avenue-ottawa-4502-west-centre-town
