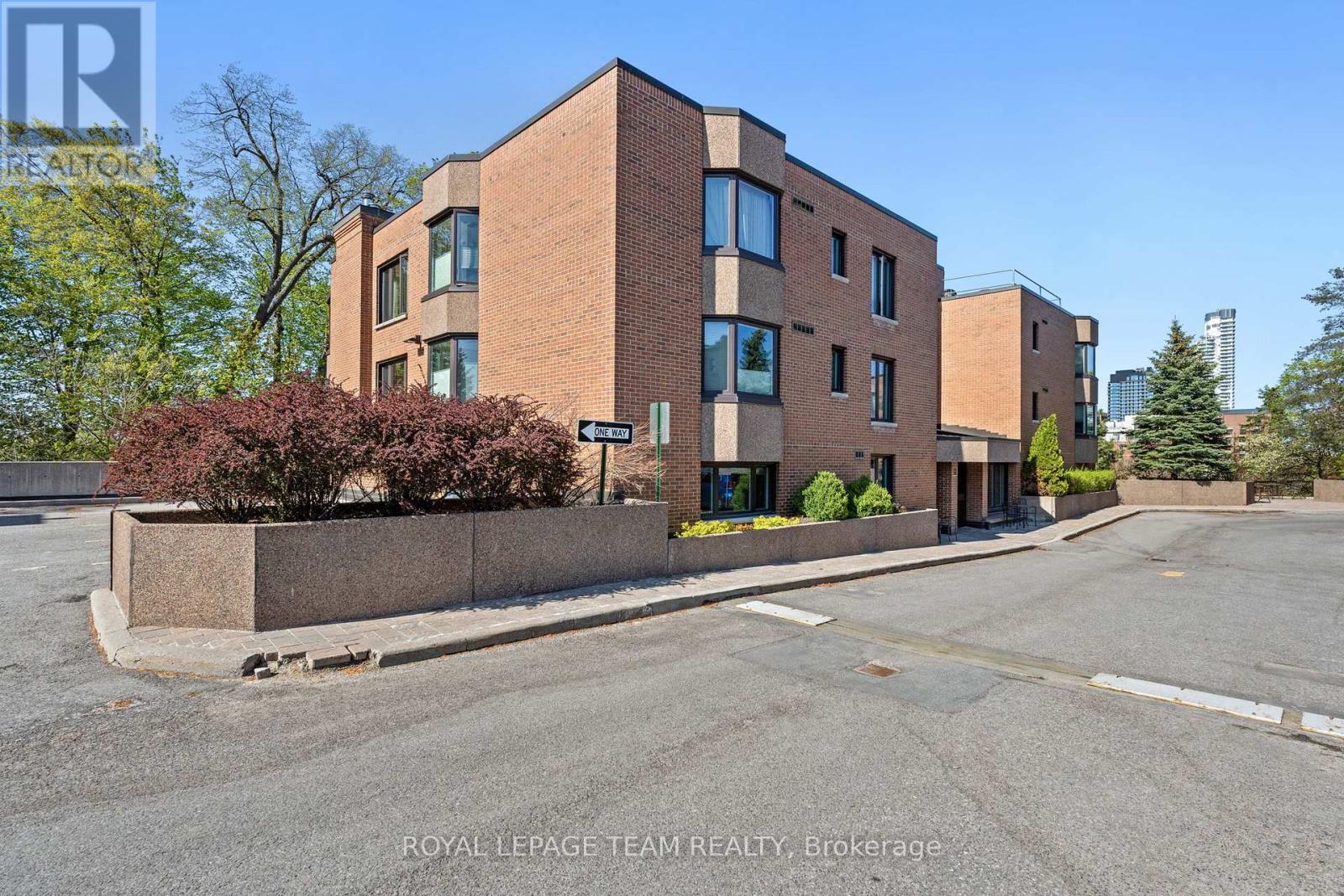40 - 257 Botanica Pvt Point Ottawa, Ontario K1Y 4P8
$649,900Maintenance, Common Area Maintenance, Insurance, Water, Parking
$1,026.25 Monthly
Maintenance, Common Area Maintenance, Insurance, Water, Parking
$1,026.25 MonthlyThis bright and open 1,243 square foot 2-bedroom, 2-bathroom home is a rare find, offering windows on three sides and breathtaking views of a peaceful forest backdrop and Preston skyline. The updated kitchen features a brand-new fridge, microwave hood vent, and dishwasher, making meal prep a delight. Relax by the cozy wood-burning fireplace, or retreat to the spacious primary suite, complete with a euro inspired modern en-suite, featuring a glass-enclosed deep soaking tub and shower. Additional highlights include in-unit laundry and dedicated storage room, garage parking, and a private storage locker plus no steps to enter building from garage and front entrance. Enjoy Botanica's fantastic amenities, including a saltwater pool, library, gym, and yoga room. Space, views and fabulous layout and size. Don't miss this opportunity. OPEN HOUSE this Sunday from 2-4 PM! (id:37553)
Property Details
| MLS® Number | X11956348 |
| Property Type | Single Family |
| Community Name | 4504 - Civic Hospital |
| Amenities Near By | Hospital, Park, Public Transit |
| Community Features | Pet Restrictions, Community Centre |
| Equipment Type | Water Heater - Gas |
| Features | Wooded Area, In Suite Laundry |
| Parking Space Total | 1 |
| Rental Equipment Type | Water Heater - Gas |
| Structure | Patio(s) |
| View Type | City View |
Building
| Bathroom Total | 2 |
| Bedrooms Above Ground | 2 |
| Bedrooms Total | 2 |
| Amenities | Exercise Centre, Recreation Centre, Sauna, Fireplace(s), Storage - Locker |
| Appliances | Blinds, Dishwasher, Dryer, Microwave, Refrigerator, Stove, Washer |
| Cooling Type | Central Air Conditioning |
| Exterior Finish | Brick |
| Fireplace Present | Yes |
| Fireplace Total | 1 |
| Foundation Type | Concrete, Block |
| Heating Fuel | Electric |
| Heating Type | Heat Pump |
| Size Interior | 1,200 - 1,399 Ft2 |
| Type | Apartment |
Parking
| Underground |
Land
| Acreage | No |
| Land Amenities | Hospital, Park, Public Transit |
| Landscape Features | Landscaped |
| Zoning Description | R5a U(7) |
Rooms
| Level | Type | Length | Width | Dimensions |
|---|---|---|---|---|
| Main Level | Living Room | 6.4134 m | 4.48 m | 6.4134 m x 4.48 m |
| Main Level | Dining Room | 3.98 m | 4.52 m | 3.98 m x 4.52 m |
| Main Level | Kitchen | 2.62 m | 3.37 m | 2.62 m x 3.37 m |
| Main Level | Foyer | 3.74 m | 5.5 m | 3.74 m x 5.5 m |
| Main Level | Primary Bedroom | 3.94 m | 5.18 m | 3.94 m x 5.18 m |
| Main Level | Bathroom | 3.39 m | 1.51 m | 3.39 m x 1.51 m |
| Main Level | Bedroom 2 | 3.31 m | 3.75 m | 3.31 m x 3.75 m |
| Main Level | Bathroom | 1.67 m | 2.39 m | 1.67 m x 2.39 m |
| Main Level | Laundry Room | 1.66 m | 2.43 m | 1.66 m x 2.43 m |
https://www.realtor.ca/real-estate/27877665/40-257-botanica-pvt-point-ottawa-4504-civic-hospital






























