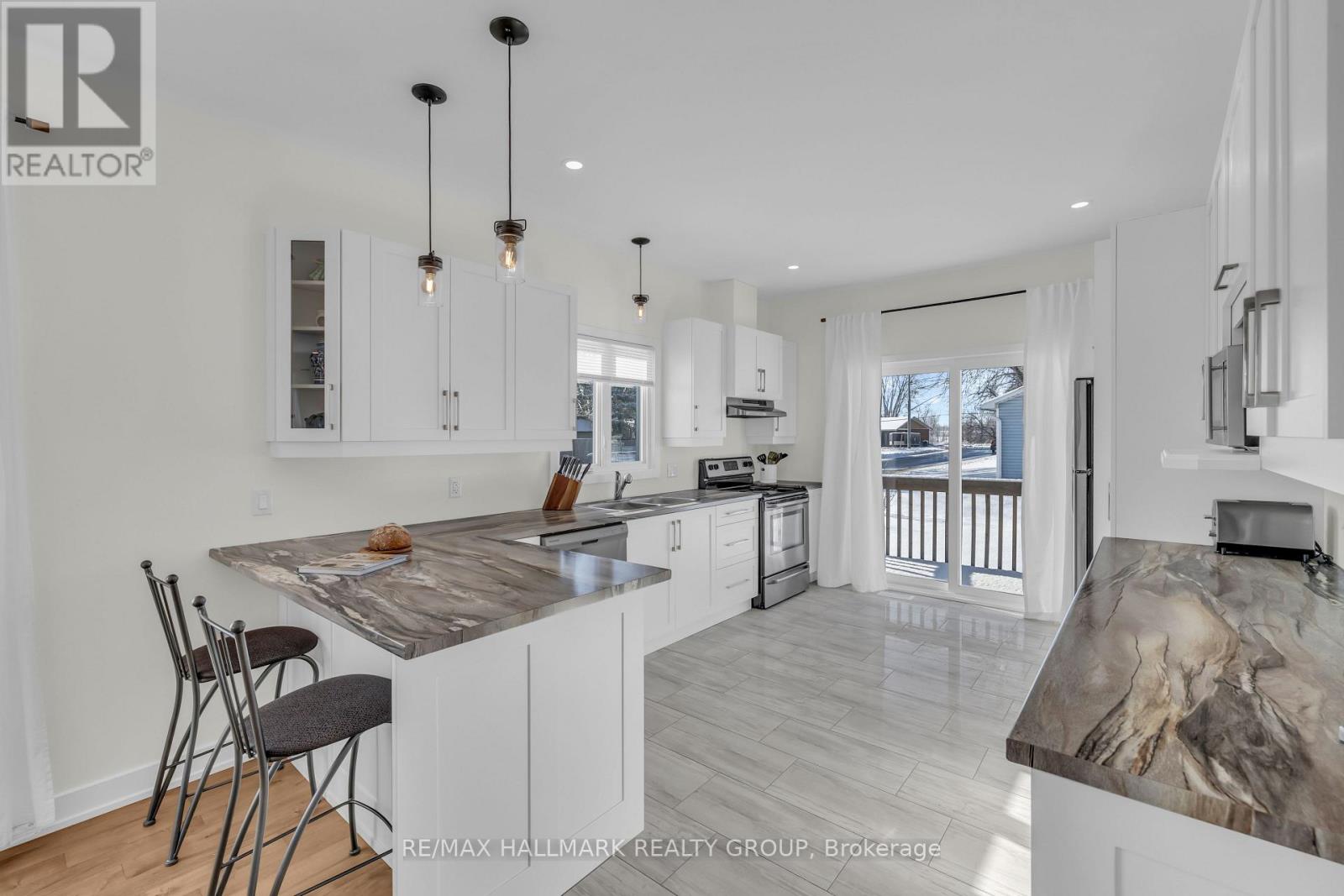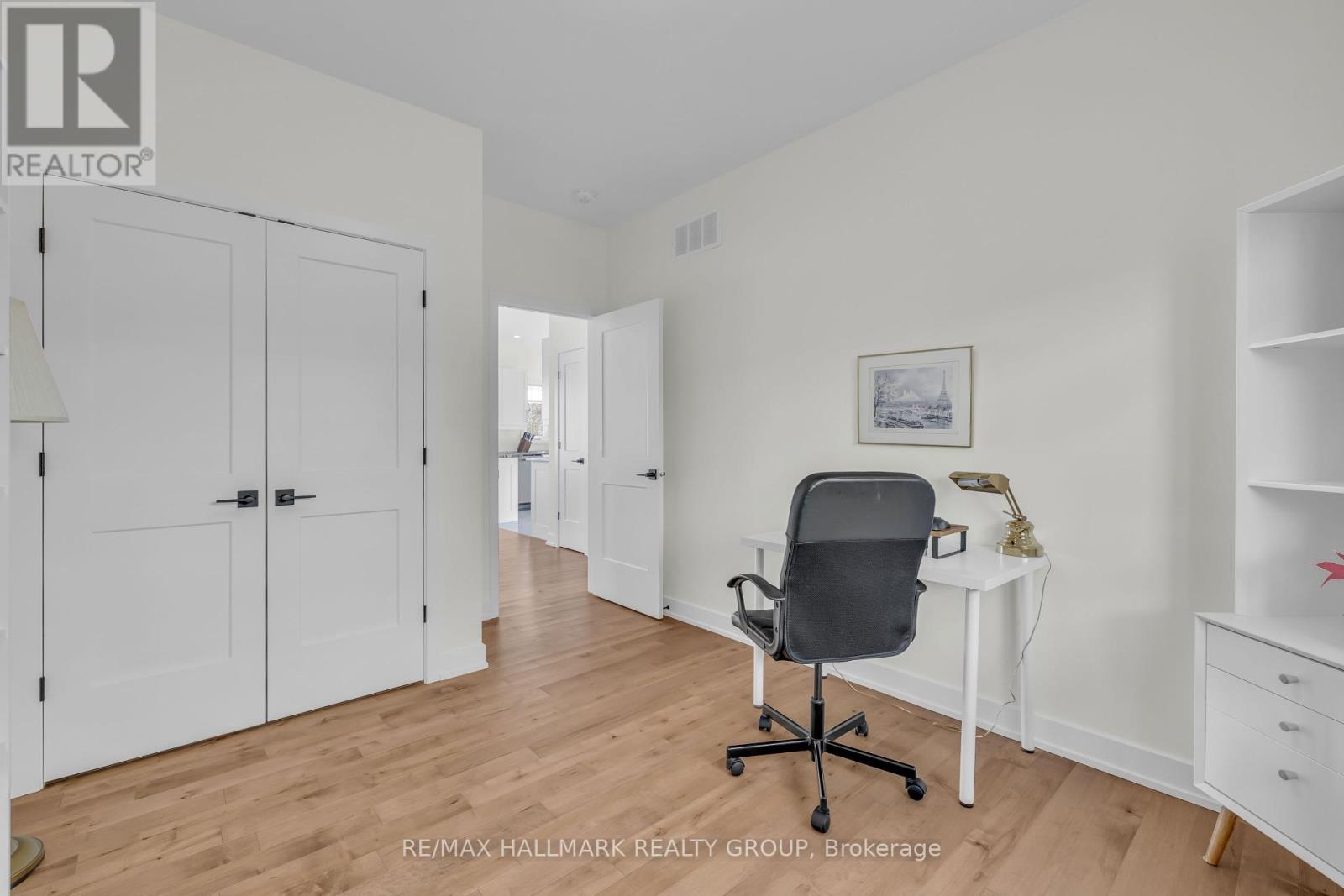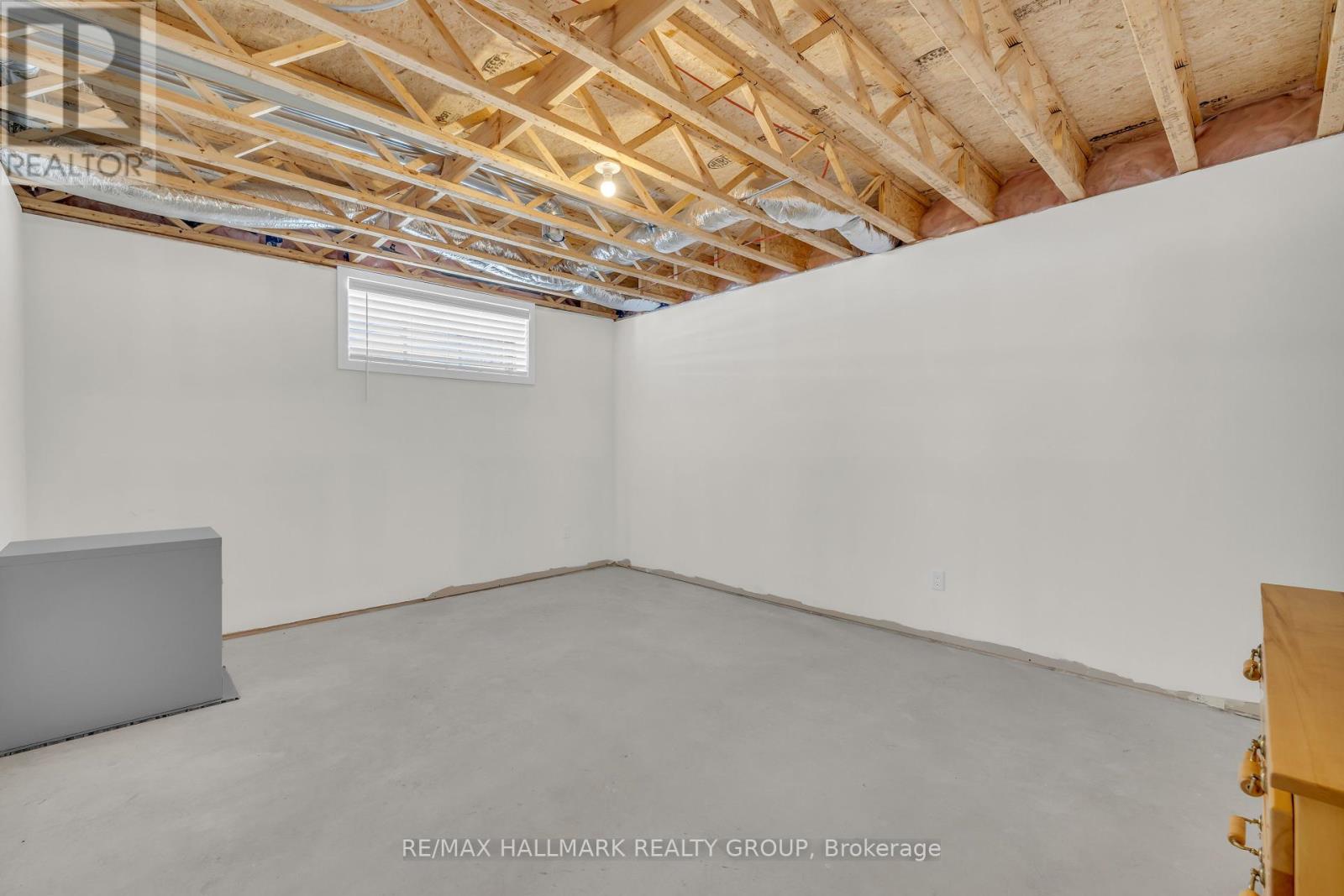3 Bedroom
1 Bathroom
Bungalow
Central Air Conditioning, Air Exchanger
Forced Air
$499,999
***OPEN HOUSE - Saturday February 8th at 10am-12pm*** -- Welcome to 529 Ovana Crescent, a modern 2020-built bungalow on a corner lot in the village of Wendover, offering a perfect blend of style, comfort, and community. The home features a timeless grey stone exterior, a single-car garage, and a spacious driveway. Enjoy an open-concept layout with hardwood floors, a bright living room, a dining area with southern exposure for all-day sunlight, a U-shaped kitchen with white cabinets, modern countertops, and sliding doors to the backyard perfect for relaxation or entertaining. The primary bedroom includes large windows and double closets, while the second bedroom offers versatility as a guest room or office. A full bathroom with ample storage and countertop space completes the main level. The partially finished basement provides a large future rec room, bedroom and bathroom with laundry and storage. Located near the Ottawa River and just 10 minutes from Rockland, Wendover offers picturesque landscapes, outdoor recreation, and a family-friendly atmosphere. This home is more than a house - its your next chapter. (id:37553)
Open House
This property has open houses!
Starts at:
10:00 am
Ends at:
1:00 pm
Property Details
|
MLS® Number
|
X11956299 |
|
Property Type
|
Single Family |
|
Community Name
|
610 - Alfred and Plantagenet Twp |
|
Features
|
Irregular Lot Size, Carpet Free |
|
Parking Space Total
|
3 |
Building
|
Bathroom Total
|
1 |
|
Bedrooms Above Ground
|
2 |
|
Bedrooms Below Ground
|
1 |
|
Bedrooms Total
|
3 |
|
Appliances
|
Garage Door Opener Remote(s), Dishwasher, Dryer, Refrigerator, Stove, Washer |
|
Architectural Style
|
Bungalow |
|
Basement Development
|
Partially Finished |
|
Basement Type
|
N/a (partially Finished) |
|
Construction Style Attachment
|
Detached |
|
Cooling Type
|
Central Air Conditioning, Air Exchanger |
|
Exterior Finish
|
Vinyl Siding, Stone |
|
Foundation Type
|
Poured Concrete |
|
Heating Fuel
|
Natural Gas |
|
Heating Type
|
Forced Air |
|
Stories Total
|
1 |
|
Type
|
House |
|
Utility Water
|
Municipal Water |
Parking
Land
|
Acreage
|
No |
|
Sewer
|
Sanitary Sewer |
|
Size Depth
|
113 Ft ,6 In |
|
Size Frontage
|
62 Ft |
|
Size Irregular
|
62.01 X 113.53 Ft |
|
Size Total Text
|
62.01 X 113.53 Ft |
Rooms
| Level |
Type |
Length |
Width |
Dimensions |
|
Lower Level |
Family Room |
10.85 m |
3.96 m |
10.85 m x 3.96 m |
|
Lower Level |
Bedroom 3 |
4.78 m |
3.96 m |
4.78 m x 3.96 m |
|
Main Level |
Kitchen |
4.11 m |
3.51 m |
4.11 m x 3.51 m |
|
Main Level |
Dining Room |
3.35 m |
5.33 m |
3.35 m x 5.33 m |
|
Main Level |
Living Room |
5.04 m |
5.33 m |
5.04 m x 5.33 m |
|
Main Level |
Bathroom |
4.04 m |
1.78 m |
4.04 m x 1.78 m |
|
Main Level |
Primary Bedroom |
4.7 m |
3.96 m |
4.7 m x 3.96 m |
|
Main Level |
Bedroom |
3.05 m |
3.96 m |
3.05 m x 3.96 m |
https://www.realtor.ca/real-estate/27877653/529-ovana-crescent-alfred-and-plantagenet-610-alfred-and-plantagenet-twp

























