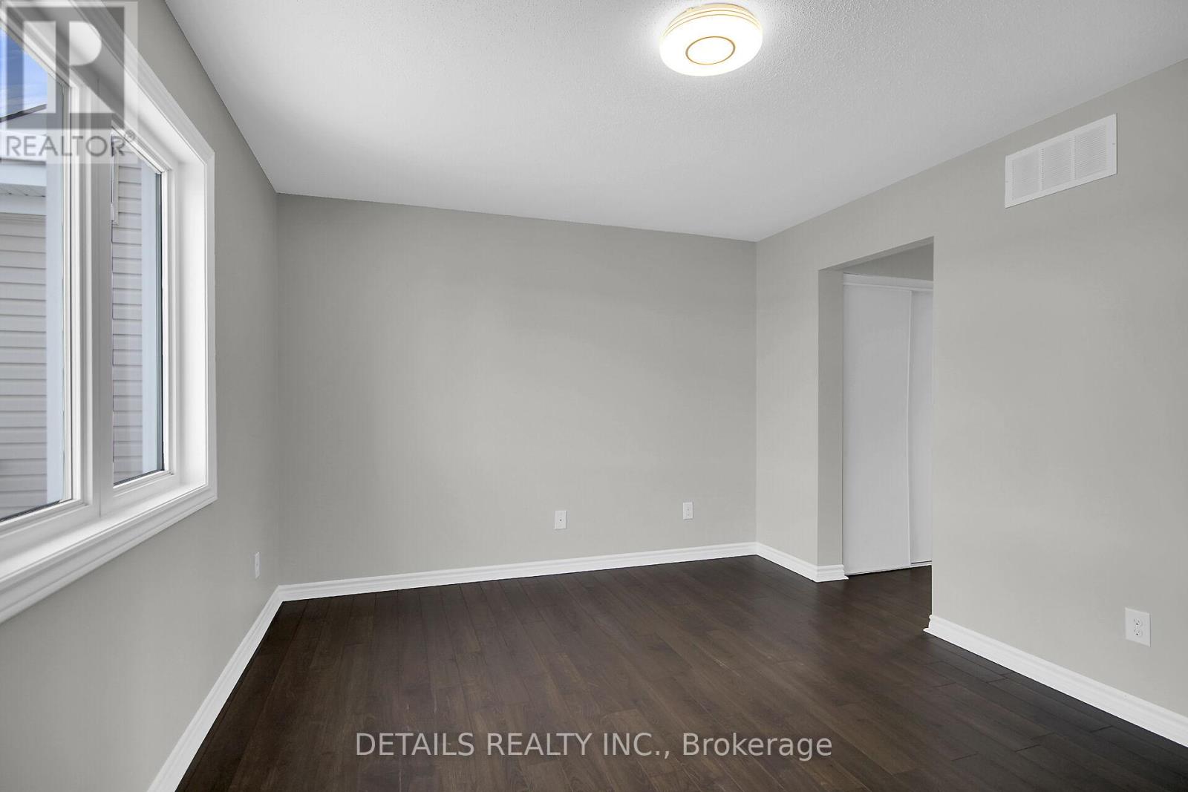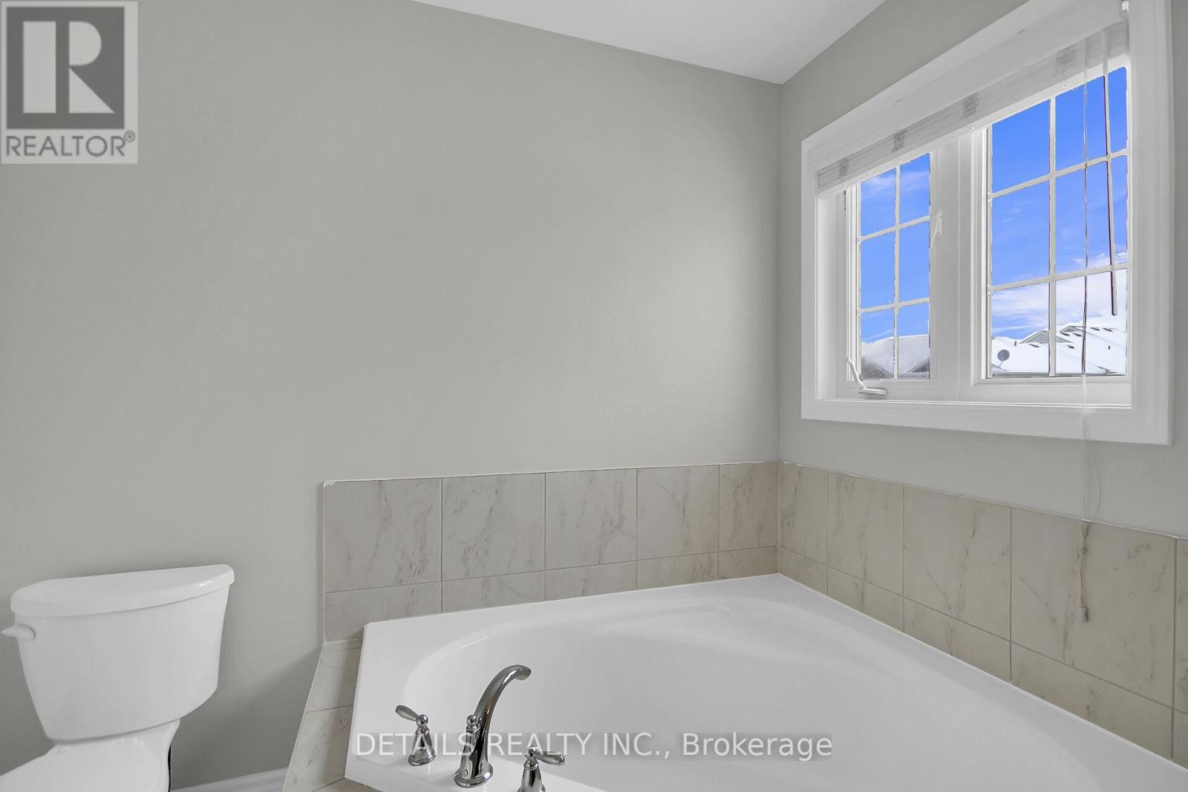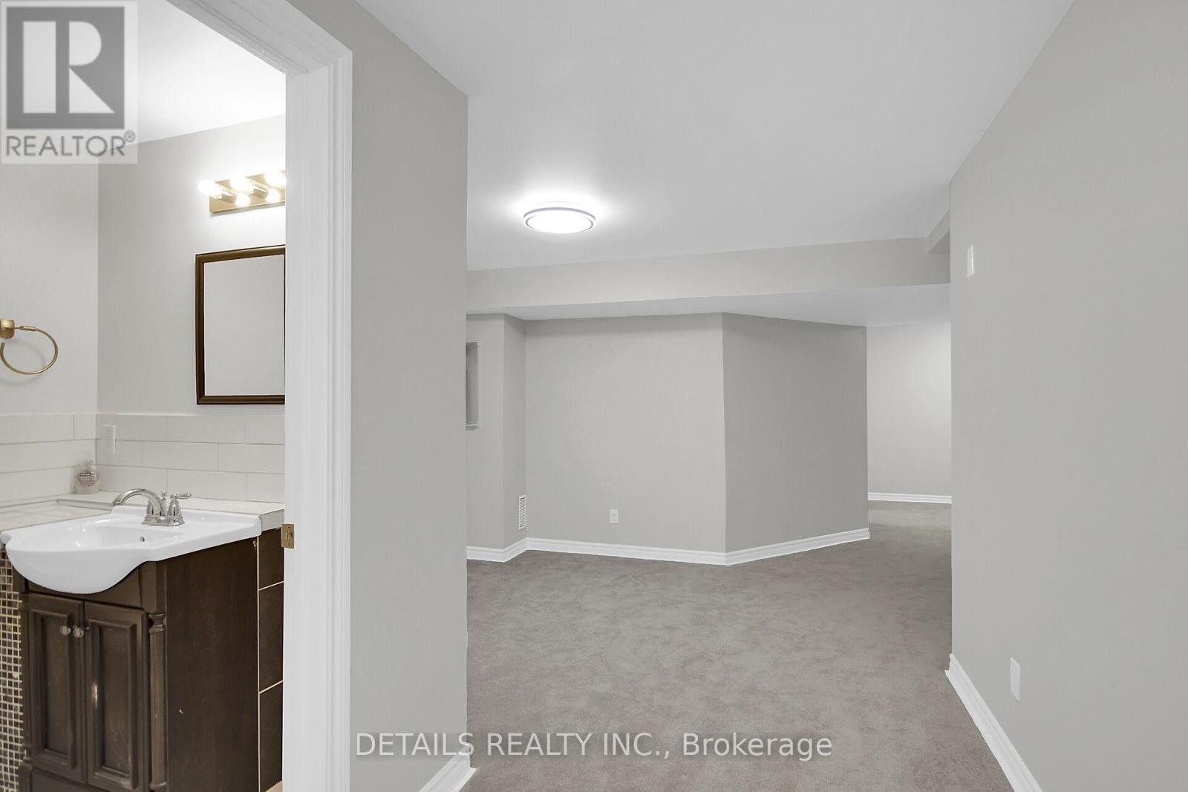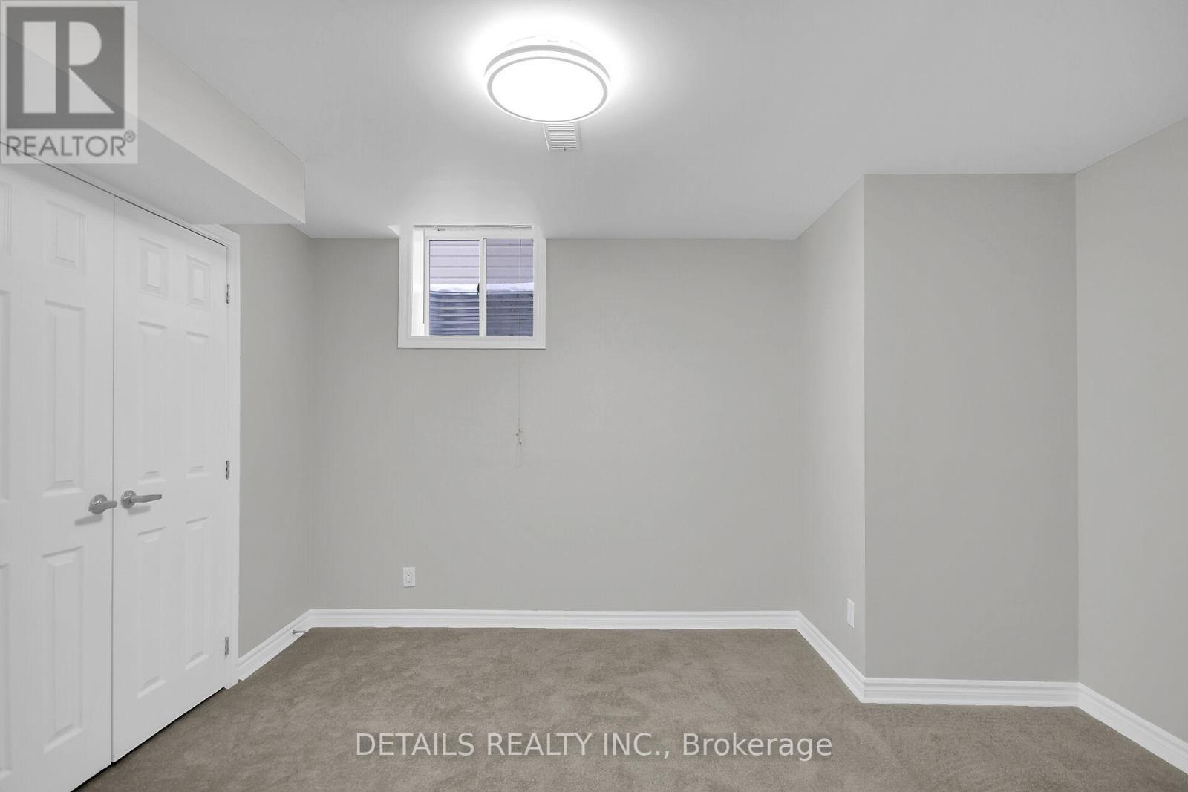4 Bedroom
4 Bathroom
Fireplace
Central Air Conditioning
Forced Air
$749,999
Don't miss the opportunity to own this beautifully renovated 4 bedroom 3.5 bathroom home in the heart of Half Moon Bay! The main floor offers a practical kitchen, a cozy living room with a gas fireplace, and a large dining room. Upstairs, you'll find three spacious bedrooms and two bathrooms, including a luxurious 4-piece ensuite. The fully finished basement features an additional bedroom, full bathroom, and recreation room. Expanded driveway! 2025 updates include: fresh paint throughout, quartz countertops in the kitchen and bathrooms, refinished hardwood on the main floor, luxury vinyl flooring on the second floor, and new carpet in the basement. Conveniently located within walking distance of Half Moon Bay Public School and several parks. Welcome home! (id:37553)
Property Details
|
MLS® Number
|
X11967852 |
|
Property Type
|
Single Family |
|
Community Name
|
7711 - Barrhaven - Half Moon Bay |
|
Equipment Type
|
Water Heater |
|
Parking Space Total
|
3 |
|
Rental Equipment Type
|
Water Heater |
|
Structure
|
Deck, Porch |
Building
|
Bathroom Total
|
4 |
|
Bedrooms Above Ground
|
3 |
|
Bedrooms Below Ground
|
1 |
|
Bedrooms Total
|
4 |
|
Amenities
|
Fireplace(s) |
|
Appliances
|
Garage Door Opener Remote(s), Dishwasher, Dryer, Refrigerator, Stove, Washer |
|
Basement Development
|
Finished |
|
Basement Type
|
Full (finished) |
|
Construction Style Attachment
|
Detached |
|
Cooling Type
|
Central Air Conditioning |
|
Exterior Finish
|
Brick, Vinyl Siding |
|
Fireplace Present
|
Yes |
|
Fireplace Total
|
1 |
|
Foundation Type
|
Concrete |
|
Half Bath Total
|
1 |
|
Heating Fuel
|
Natural Gas |
|
Heating Type
|
Forced Air |
|
Stories Total
|
2 |
|
Type
|
House |
|
Utility Water
|
Municipal Water |
Parking
Land
|
Acreage
|
No |
|
Sewer
|
Sanitary Sewer |
|
Size Depth
|
81 Ft ,11 In |
|
Size Frontage
|
33 Ft ,11 In |
|
Size Irregular
|
33.97 X 81.94 Ft |
|
Size Total Text
|
33.97 X 81.94 Ft |
Rooms
| Level |
Type |
Length |
Width |
Dimensions |
|
Second Level |
Primary Bedroom |
4.48 m |
3.35 m |
4.48 m x 3.35 m |
|
Second Level |
Bedroom 2 |
3.6 m |
3.02 m |
3.6 m x 3.02 m |
|
Second Level |
Bedroom 3 |
3.3 m |
3.57 m |
3.3 m x 3.57 m |
|
Second Level |
Bathroom |
3 m |
2 m |
3 m x 2 m |
|
Second Level |
Bathroom |
2 m |
2 m |
2 m x 2 m |
|
Basement |
Bathroom |
2 m |
1 m |
2 m x 1 m |
|
Basement |
Recreational, Games Room |
4.36 m |
5.64 m |
4.36 m x 5.64 m |
|
Basement |
Laundry Room |
2 m |
1 m |
2 m x 1 m |
|
Basement |
Bedroom |
3.75 m |
3.23 m |
3.75 m x 3.23 m |
|
Main Level |
Bathroom |
1 m |
2 m |
1 m x 2 m |
|
Main Level |
Kitchen |
4.97 m |
3.57 m |
4.97 m x 3.57 m |
|
Main Level |
Dining Room |
3.05 m |
3.6 m |
3.05 m x 3.6 m |
|
Main Level |
Living Room |
4.88 m |
4.05 m |
4.88 m x 4.05 m |
https://www.realtor.ca/real-estate/27903359/3003-freshwater-way-ottawa-7711-barrhaven-half-moon-bay



































