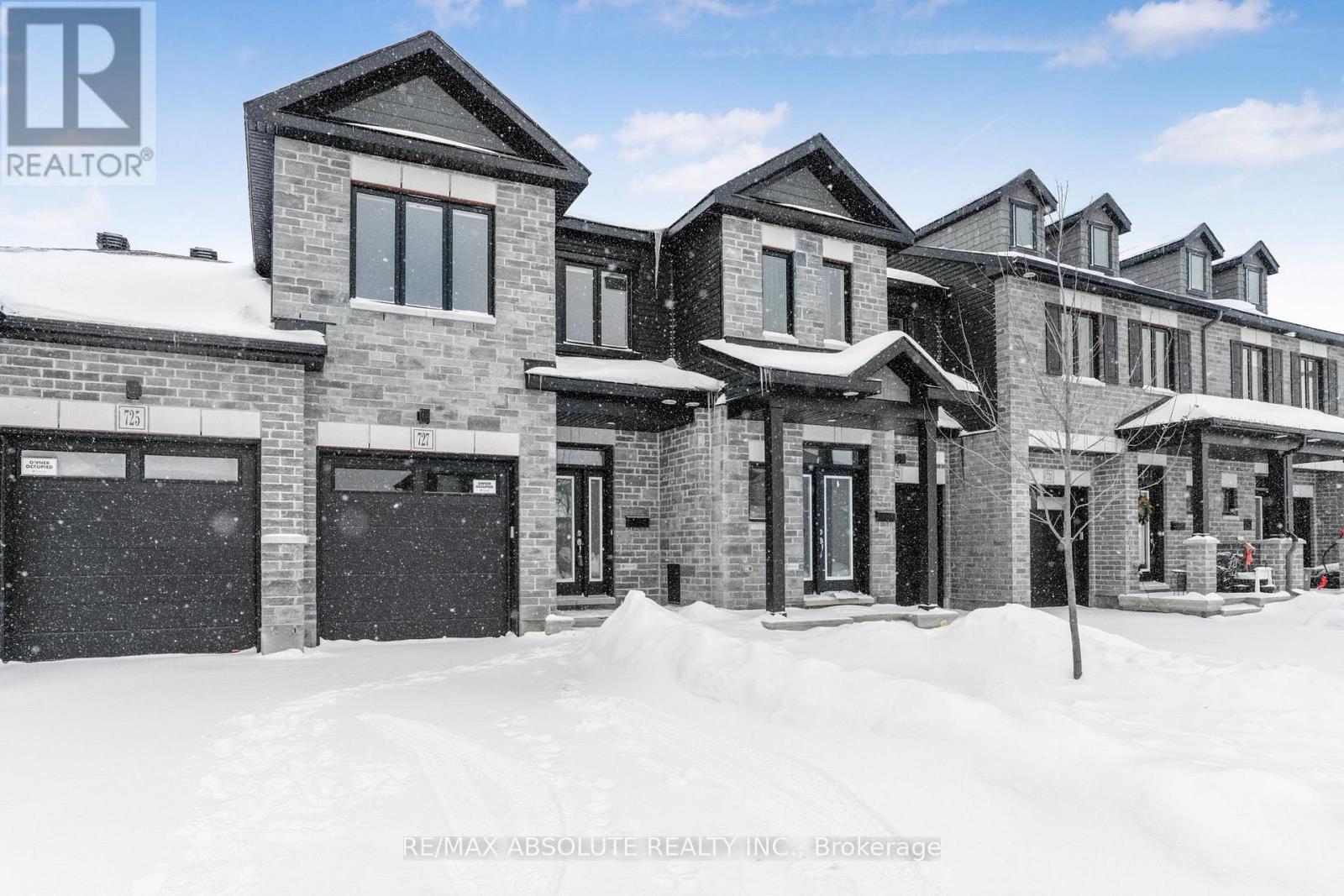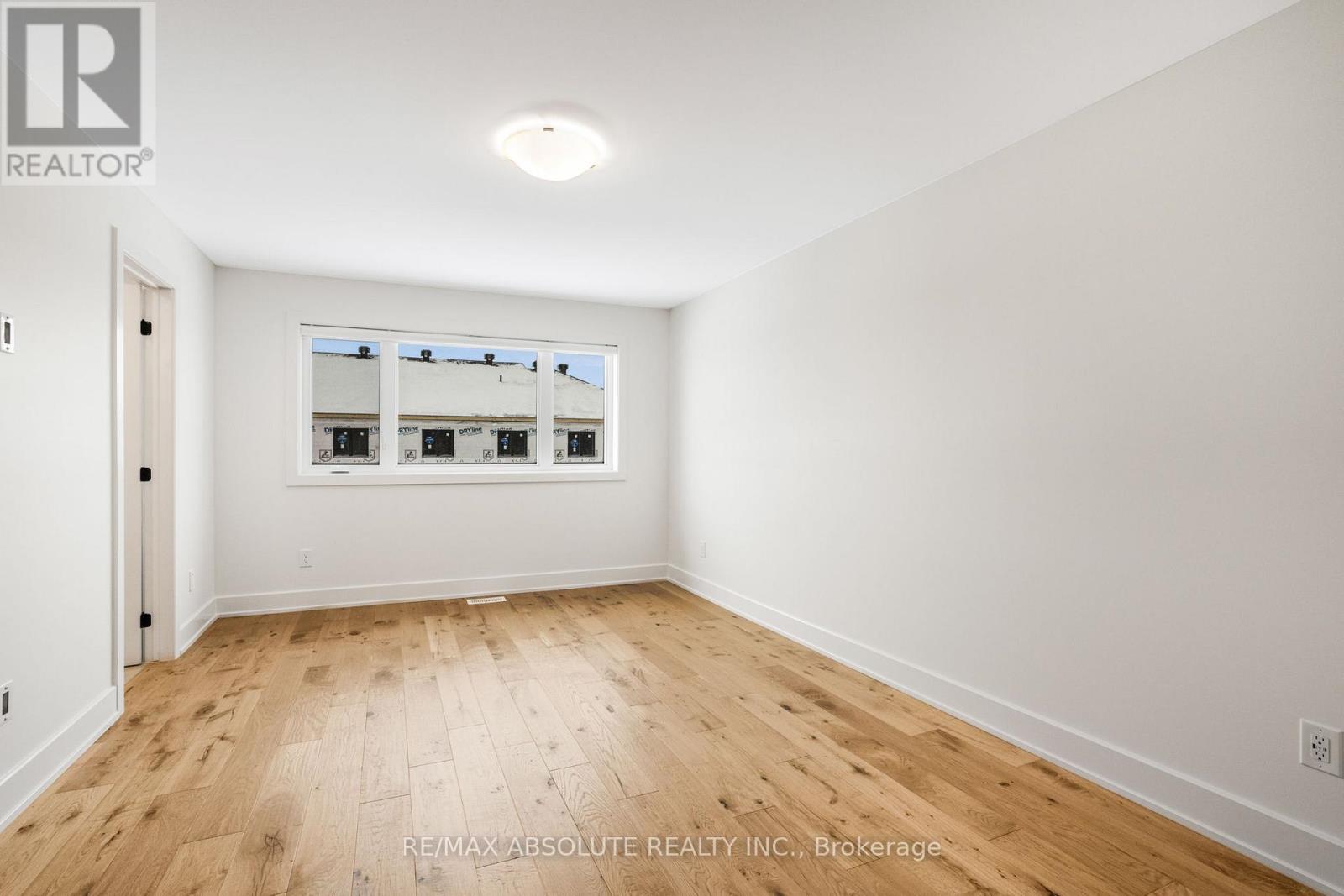3 Bedroom
3 Bathroom
Central Air Conditioning
Forced Air
$2,700 Monthly
Welcome to this stunning brand new 2-storey end unit townhome for rent in the desirable community of Embrun. This meticulously crafted home features an open concept layout flooded with natural light. Upon entry, you're greeted by a charming dining area, cozy living room, and chef's kitchen with a spacious sit-at island, ample cabinetry, and patio doors leading to your private yard. Conveniently, there's inside access to the garage and a powder room on this level. Upstairs, discover three generous bedrooms, two bathrooms, and a handy laundry area. The primary bedroom offers a walk-in closet and luxurious 4-piece ensuite for your comfort. Downstairs, the lower level boasts a sizable family room and abundant storage space, adding to the home's functionality. Situated in the heart of Embrun, this residence provides easy access to schools, parks, trails, recreational facilities, shopping centers, and more. Don't miss out on this gem! Additionally, the kitchen and all bathrooms feature upgraded stone countertops, enhancing their elegance. (id:37553)
Property Details
|
MLS® Number
|
X11967698 |
|
Property Type
|
Single Family |
|
Community Name
|
602 - Embrun |
|
Parking Space Total
|
3 |
Building
|
Bathroom Total
|
3 |
|
Bedrooms Above Ground
|
3 |
|
Bedrooms Total
|
3 |
|
Basement Development
|
Finished |
|
Basement Type
|
Full (finished) |
|
Construction Style Attachment
|
Attached |
|
Cooling Type
|
Central Air Conditioning |
|
Exterior Finish
|
Brick |
|
Foundation Type
|
Poured Concrete |
|
Half Bath Total
|
1 |
|
Heating Fuel
|
Natural Gas |
|
Heating Type
|
Forced Air |
|
Stories Total
|
2 |
|
Type
|
Row / Townhouse |
|
Utility Water
|
Municipal Water |
Parking
Land
|
Acreage
|
No |
|
Sewer
|
Sanitary Sewer |
|
Size Depth
|
103 Ft ,4 In |
|
Size Frontage
|
19 Ft ,8 In |
|
Size Irregular
|
19.69 X 103.35 Ft |
|
Size Total Text
|
19.69 X 103.35 Ft |
Rooms
| Level |
Type |
Length |
Width |
Dimensions |
|
Second Level |
Primary Bedroom |
5.05 m |
3.42 m |
5.05 m x 3.42 m |
|
Second Level |
Bedroom 2 |
4.97 m |
2.97 m |
4.97 m x 2.97 m |
|
Second Level |
Bedroom 3 |
3.47 m |
2.79 m |
3.47 m x 2.79 m |
|
Lower Level |
Family Room |
5.79 m |
5.13 m |
5.79 m x 5.13 m |
|
Main Level |
Dining Room |
4.64 m |
4.03 m |
4.64 m x 4.03 m |
|
Main Level |
Kitchen |
6.52 m |
2.76 m |
6.52 m x 2.76 m |
|
Main Level |
Living Room |
5.28 m |
3.02 m |
5.28 m x 3.02 m |
https://www.realtor.ca/real-estate/27902981/727-namur-street-russell-602-embrun


























