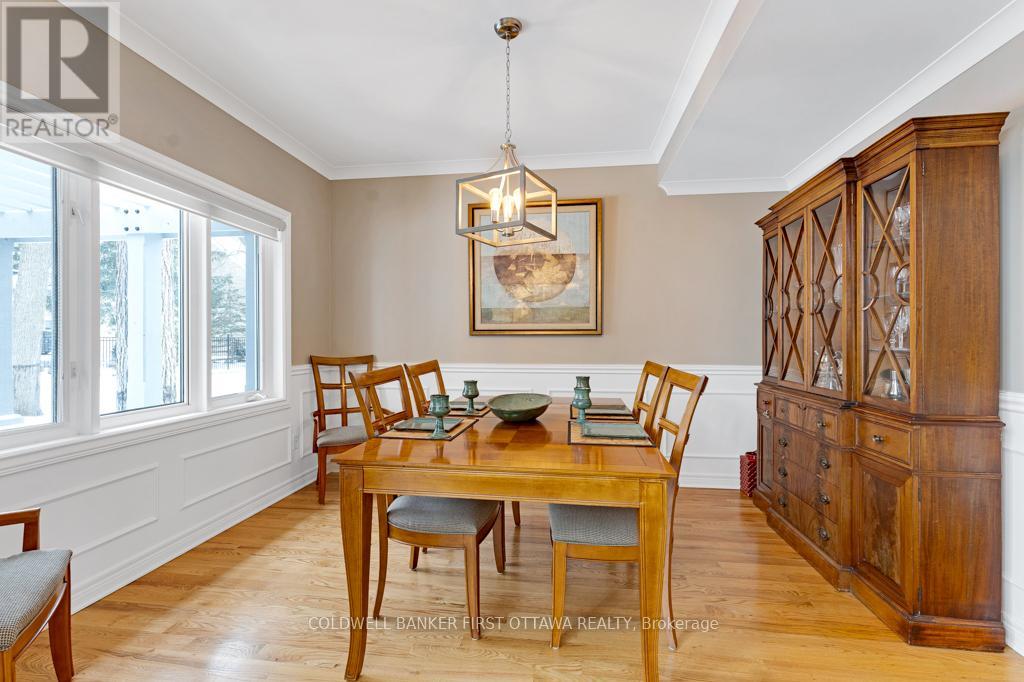5 Bedroom
4 Bathroom
3,500 - 5,000 ft2
Fireplace
Central Air Conditioning, Ventilation System
Forced Air
$1,574,900
On quiet cul-de-sac with serene park-like backyard, sits a most exceptional home of refined elegance. Located in one of Perth's sought-after neighborhoods, this 3+2 bdrm, 3.5 bath, 4460 sq ft home features unique architectural designs and pride of ownership. Attractive classic verandah opens into sparkling foyer with cathedral ceiling. Gracious livgrm has soaring 17'ceiling, gas fireplace bordered by built-in shelving, and floor to ceiling windows. Entertainment sized diningrm overlooks backyard oasis. Granite kitchen, with peninsula breakfast bar plus lovely windowed dinette. Comfortable den. Vaulted primary suite features radiant floor heating, walk-in closet, build-in surround sound, plus luxury ensuite with double sinks, soaker tub, separate shower. Combined laundry and powder room, plus mudroom. Upstairs, two large bedrooms with extra deep closets, 5 pc bath with 2 vanities. Finished lower level familyrm with radiant floor heating and wiring for home theatre. Two more bedrms, office and 4 pc bath. Above the attached double garage is a flex room for home office, guests or extended family; this space has separate entrance to lower level. Backyard is beautifully landscaped with perennial gardens, privacy hedges, composite deck, hot tub, pergola. Walk to downtown Perth. Public pool, Hospital, and school nearby. Easy access to Hwy 7 for travel to Ottawa, Kingston, and Toronto. (id:37553)
Property Details
|
MLS® Number
|
X11967088 |
|
Property Type
|
Single Family |
|
Community Name
|
907 - Perth |
|
Amenities Near By
|
Hospital |
|
Features
|
Cul-de-sac |
|
Parking Space Total
|
5 |
|
Structure
|
Porch, Shed |
Building
|
Bathroom Total
|
4 |
|
Bedrooms Above Ground
|
3 |
|
Bedrooms Below Ground
|
2 |
|
Bedrooms Total
|
5 |
|
Amenities
|
Fireplace(s) |
|
Appliances
|
Central Vacuum, Water Heater, Water Softener, Dishwasher, Dryer, Hood Fan, Refrigerator, Storage Shed, Stove, Washer |
|
Basement Development
|
Finished |
|
Basement Features
|
Separate Entrance |
|
Basement Type
|
N/a (finished) |
|
Construction Style Attachment
|
Detached |
|
Cooling Type
|
Central Air Conditioning, Ventilation System |
|
Exterior Finish
|
Wood |
|
Fireplace Present
|
Yes |
|
Fireplace Type
|
Insert |
|
Flooring Type
|
Carpeted, Hardwood, Ceramic |
|
Foundation Type
|
Wood |
|
Half Bath Total
|
1 |
|
Heating Fuel
|
Natural Gas |
|
Heating Type
|
Forced Air |
|
Stories Total
|
2 |
|
Size Interior
|
3,500 - 5,000 Ft2 |
|
Type
|
House |
|
Utility Water
|
Municipal Water |
Parking
Land
|
Acreage
|
No |
|
Fence Type
|
Fenced Yard |
|
Land Amenities
|
Hospital |
|
Sewer
|
Sanitary Sewer |
|
Size Depth
|
135 Ft ,2 In |
|
Size Frontage
|
118 Ft ,1 In |
|
Size Irregular
|
118.1 X 135.2 Ft |
|
Size Total Text
|
118.1 X 135.2 Ft |
Rooms
| Level |
Type |
Length |
Width |
Dimensions |
|
Lower Level |
Bedroom 5 |
3.6 m |
5.62 m |
3.6 m x 5.62 m |
|
Lower Level |
Utility Room |
2.79 m |
3.57 m |
2.79 m x 3.57 m |
|
Lower Level |
Family Room |
5.89 m |
4.52 m |
5.89 m x 4.52 m |
|
Lower Level |
Bedroom 4 |
4.71 m |
6.02 m |
4.71 m x 6.02 m |
|
Lower Level |
Office |
3.5 m |
3.21 m |
3.5 m x 3.21 m |
|
Lower Level |
Bathroom |
3.57 m |
1.78 m |
3.57 m x 1.78 m |
|
Main Level |
Foyer |
1.98 m |
2.61 m |
1.98 m x 2.61 m |
|
Main Level |
Kitchen |
3.62 m |
5.51 m |
3.62 m x 5.51 m |
|
Main Level |
Living Room |
6.06 m |
5.5 m |
6.06 m x 5.5 m |
|
Main Level |
Dining Room |
3.19 m |
3.81 m |
3.19 m x 3.81 m |
|
Main Level |
Laundry Room |
4.1 m |
2.44 m |
4.1 m x 2.44 m |
|
Main Level |
Bathroom |
0.7 m |
2.23 m |
0.7 m x 2.23 m |
|
Main Level |
Den |
3.45 m |
2.75 m |
3.45 m x 2.75 m |
|
Main Level |
Bathroom |
3.59 m |
3.26 m |
3.59 m x 3.26 m |
|
Main Level |
Primary Bedroom |
4.56 m |
3.78 m |
4.56 m x 3.78 m |
|
Upper Level |
Bedroom 2 |
3.61 m |
7.86 m |
3.61 m x 7.86 m |
|
Upper Level |
Bedroom 3 |
6.14 m |
3.61 m |
6.14 m x 3.61 m |
|
Upper Level |
Bathroom |
2.51 m |
2.27 m |
2.51 m x 2.27 m |
|
Upper Level |
Loft |
6.39 m |
6.43 m |
6.39 m x 6.43 m |
Utilities
|
Cable
|
Installed |
|
Sewer
|
Installed |
https://www.realtor.ca/real-estate/27901808/10-perkins-boulevard-perth-907-perth




































